Grey Townhouse Exterior Design Ideas
Refine by:
Budget
Sort by:Popular Today
81 - 100 of 883 photos
Item 1 of 3
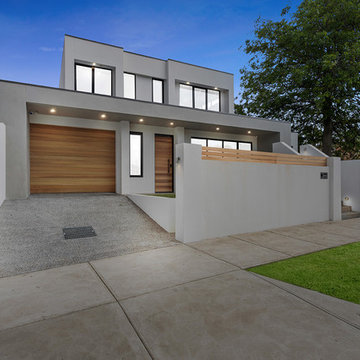
MURRUMBEENA
Design ideas for a mid-sized contemporary two-storey brick grey townhouse exterior in Melbourne with a flat roof and a metal roof.
Design ideas for a mid-sized contemporary two-storey brick grey townhouse exterior in Melbourne with a flat roof and a metal roof.
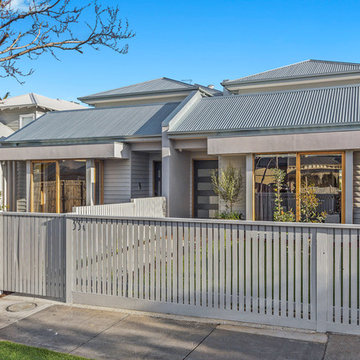
Sam Martin - 4 Walls Media
Photo of a mid-sized contemporary two-storey grey townhouse exterior in Melbourne with wood siding, a gable roof and a metal roof.
Photo of a mid-sized contemporary two-storey grey townhouse exterior in Melbourne with wood siding, a gable roof and a metal roof.
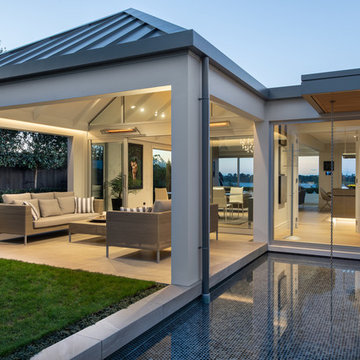
Mike Holman
Design ideas for a large contemporary three-storey grey townhouse exterior in Auckland with a hip roof and a metal roof.
Design ideas for a large contemporary three-storey grey townhouse exterior in Auckland with a hip roof and a metal roof.
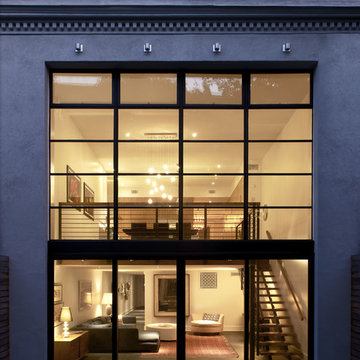
Catherine Tighe
Contemporary concrete grey townhouse exterior in New York.
Contemporary concrete grey townhouse exterior in New York.
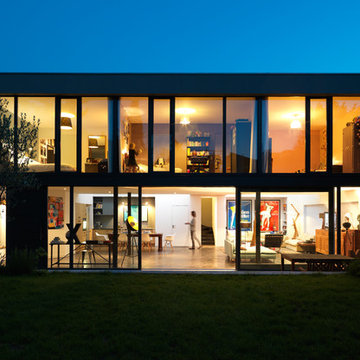
Simeon Levaillant
Design ideas for a large contemporary two-storey glass grey townhouse exterior in Paris with a flat roof and a metal roof.
Design ideas for a large contemporary two-storey glass grey townhouse exterior in Paris with a flat roof and a metal roof.
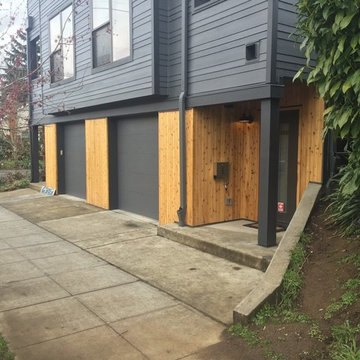
Mid-sized modern two-storey grey townhouse exterior in Portland with concrete fiberboard siding, a shed roof and a shingle roof.
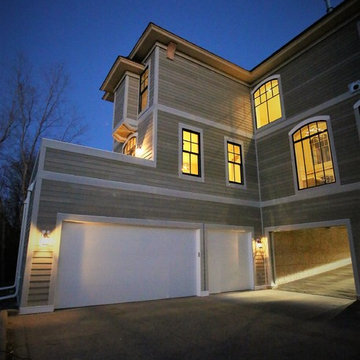
Three car temperature controlled garage discretely accessible via tunnel which passes below living room. Entire drive and drive court is heated, preventing snow accumulation.
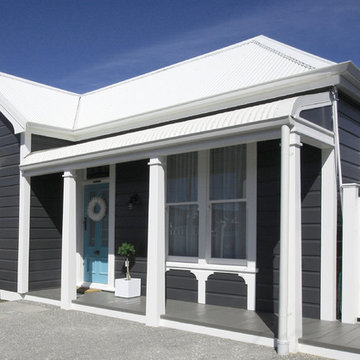
Aramani Brouwer
Inspiration for a traditional one-storey grey townhouse exterior in Wellington with wood siding and a metal roof.
Inspiration for a traditional one-storey grey townhouse exterior in Wellington with wood siding and a metal roof.
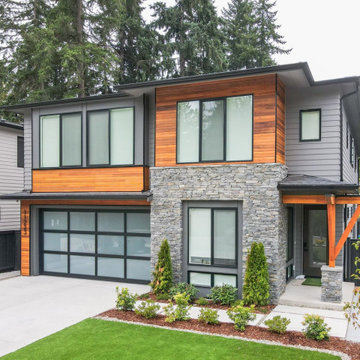
The use of grey and white creates a subtle beauty that's not overwhelmingly traditional. It gives your home a clean and fresh appearance both inside and out! However, if you use too many shaded grays, certain sections will appear dominating and predictable. As a result, we chose to design and include cedar siding to complement the color palette with a strong and brilliant Burnished Amber tint. The front entry accentuated the wood siding, which is surrounded by a uniformly beautiful gray and white palette. The window appeared to be moving onto this light side of the home as well. The overall exterior concept is a modern gray and white home with a burnished amber tone.
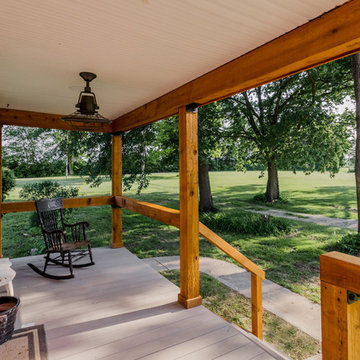
Inspiration for a small country two-storey grey townhouse exterior in St Louis with concrete fiberboard siding, a gable roof and a metal roof.
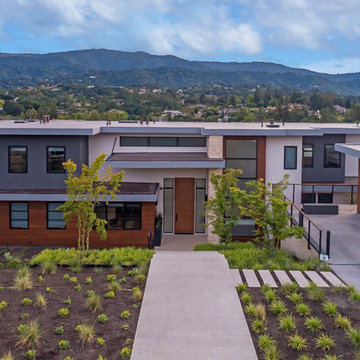
The entrance shows a modest front, not disclosing the grand estate behind. A combination of grey concrete and wooden facade. Tiled pathway surrounded by green. An extra high door for the grand entrance to the hallway
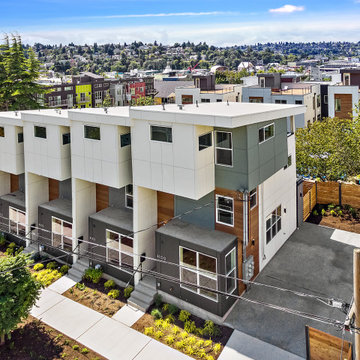
Exterior of 5 rowhouse / townhouses available in Fremont neighborhood of Seattle
Mid-sized modern three-storey grey townhouse exterior in Seattle with mixed siding and a flat roof.
Mid-sized modern three-storey grey townhouse exterior in Seattle with mixed siding and a flat roof.
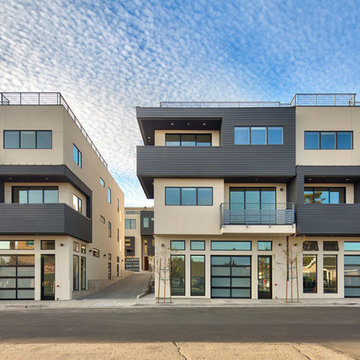
Inspiration for an expansive modern three-storey grey townhouse exterior in San Francisco with mixed siding, a flat roof and a mixed roof.
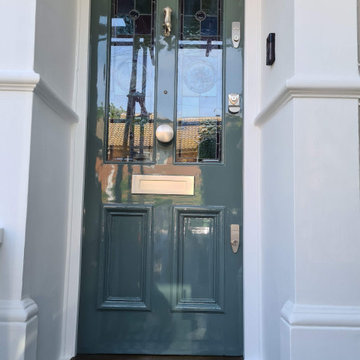
Full front exterior restoration, from windows to door !! With all dust free sanding system, hand painted High Gloss Front door by www.midecor.co.uk
Design ideas for a mid-sized traditional two-storey brick grey townhouse exterior in London with a gable roof, a tile roof and a black roof.
Design ideas for a mid-sized traditional two-storey brick grey townhouse exterior in London with a gable roof, a tile roof and a black roof.
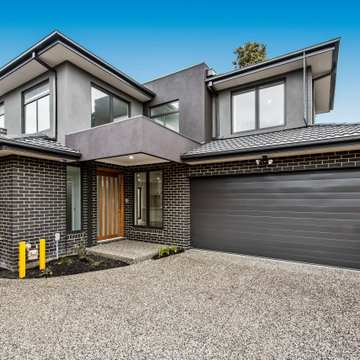
Three luxury townhouses built by Aykon Homes at Bridget St, Glen Waverley. Pictured is the facade of the third double storey townhouse, in elegant chocolate brown bricks with the top level and finishings rendered in grey.
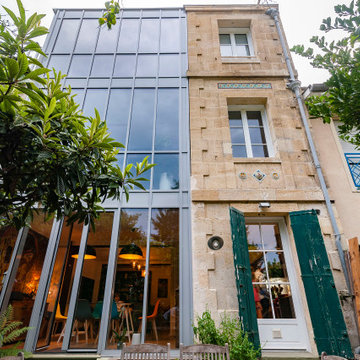
Photo of a large modern glass grey townhouse exterior in Other with four or more storeys.
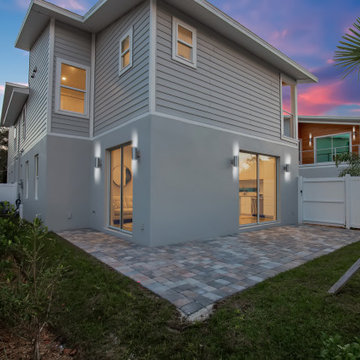
4 Luxury Modern Townhomes built for a real estate investor.
Photo of a mid-sized beach style two-storey grey townhouse exterior in Tampa with mixed siding, a gable roof and a shingle roof.
Photo of a mid-sized beach style two-storey grey townhouse exterior in Tampa with mixed siding, a gable roof and a shingle roof.
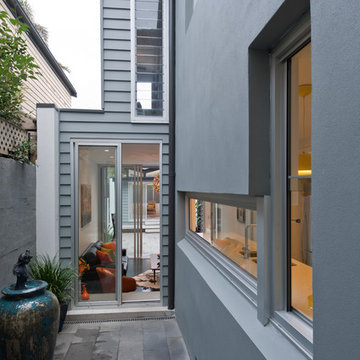
rear addition in conservation area, cladding, louvre windows, metal roof, kitchen,living, courtyard
Rowan Turner Photography
Inspiration for a small contemporary two-storey grey townhouse exterior in Sydney with a metal roof.
Inspiration for a small contemporary two-storey grey townhouse exterior in Sydney with a metal roof.
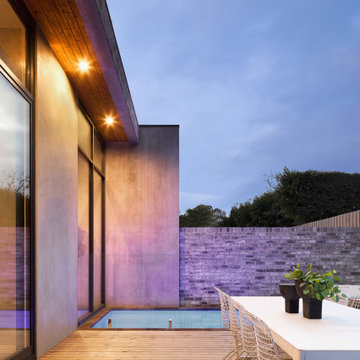
Two story townhouse with angles and a modern aesthetic with brick, render and metal cladding. Large black framed windows offer excellent indoor outdoor connection and a large courtyard terrace with pool face the yard.
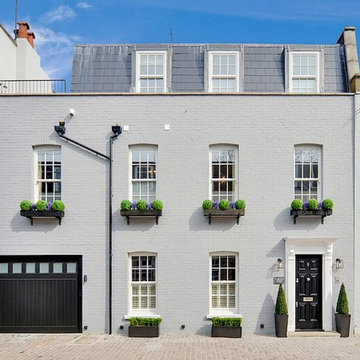
The client wanted to completely strip the property back to the original structure and reconfigure the layout. This included taking all walls back to brickwork, removal of second floor mansard extension, removal of all internal walls and ceilings.
Interior Architecture and Design of the property featured remains the copyright of Mood London.
Grey Townhouse Exterior Design Ideas
5