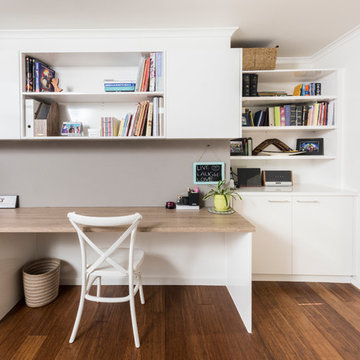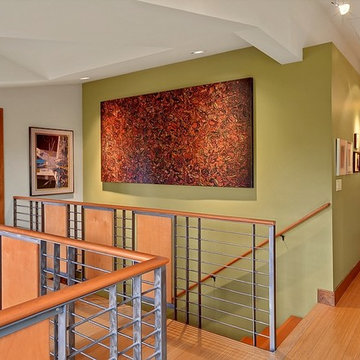Hallway Design Ideas with Bamboo Floors
Refine by:
Budget
Sort by:Popular Today
101 - 120 of 294 photos
Item 1 of 2
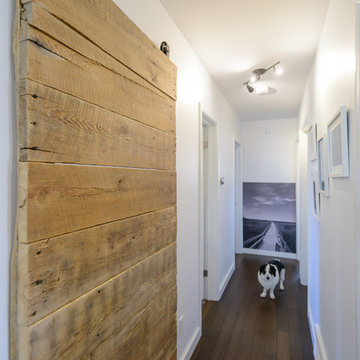
Workman Photography
This is an example of a small contemporary hallway in Toronto with white walls and bamboo floors.
This is an example of a small contemporary hallway in Toronto with white walls and bamboo floors.
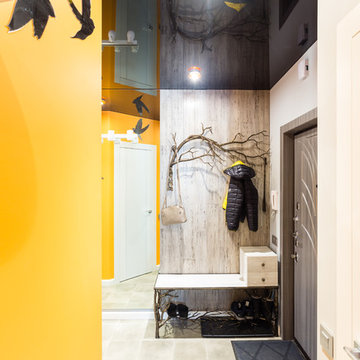
В коридоре опять обыграна природная тема
Design ideas for a mid-sized contemporary hallway in Moscow with orange walls, bamboo floors and grey floor.
Design ideas for a mid-sized contemporary hallway in Moscow with orange walls, bamboo floors and grey floor.
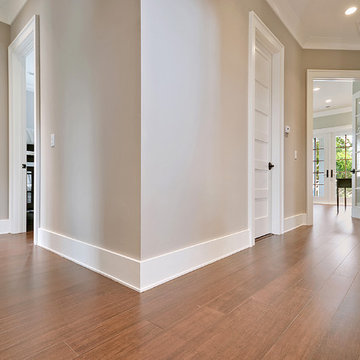
This is an example of a transitional hallway in Baltimore with bamboo floors and brown floor.
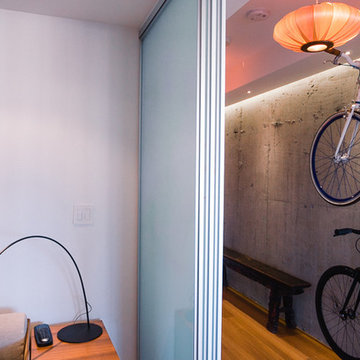
John Goldsmith
Design ideas for a mid-sized modern hallway in Vancouver with white walls, brown floor and bamboo floors.
Design ideas for a mid-sized modern hallway in Vancouver with white walls, brown floor and bamboo floors.
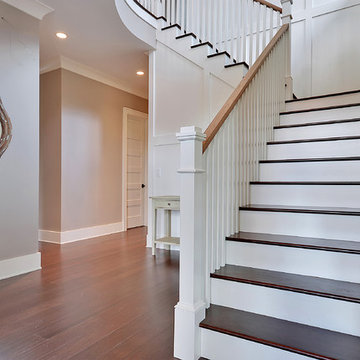
Inspiration for a hallway in Baltimore with bamboo floors and brown floor.
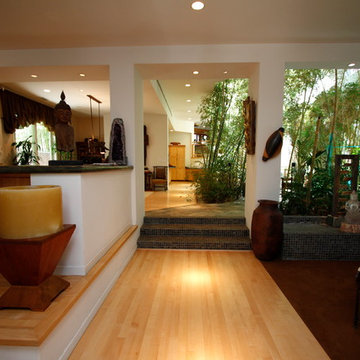
Structure Designed by Sandra Costa
Photo of a large asian hallway in Los Angeles with white walls and bamboo floors.
Photo of a large asian hallway in Los Angeles with white walls and bamboo floors.
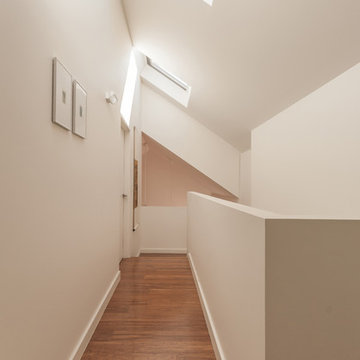
Julian Rutt
Design ideas for a mid-sized modern hallway in Adelaide with white walls and bamboo floors.
Design ideas for a mid-sized modern hallway in Adelaide with white walls and bamboo floors.
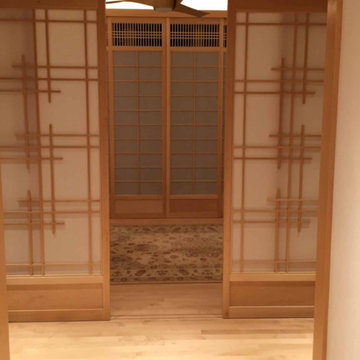
Maharishi Vastu, Japanese-inspired, central hallway Brahmastan, shoji screens, recessed lighting
Large asian hallway in Hawaii with beige walls, bamboo floors and beige floor.
Large asian hallway in Hawaii with beige walls, bamboo floors and beige floor.
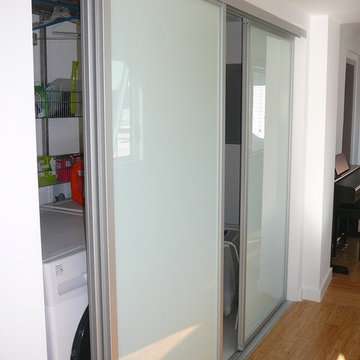
Bill Gregory
Design ideas for a small modern hallway in Los Angeles with white walls and bamboo floors.
Design ideas for a small modern hallway in Los Angeles with white walls and bamboo floors.
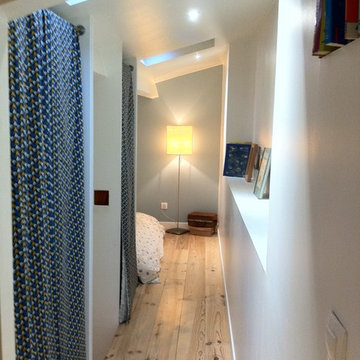
fabienne férec
Small contemporary hallway in Bordeaux with white walls and bamboo floors.
Small contemporary hallway in Bordeaux with white walls and bamboo floors.
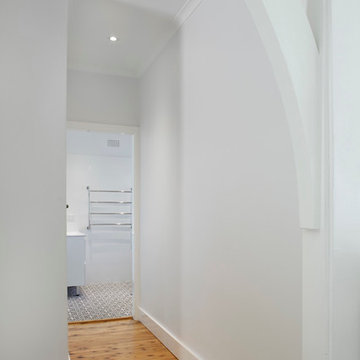
The kitchen and dining room are part of a larger renovation and extension that saw the rear of this home transformed from a small, dark, many-roomed space into a large, bright, open-plan family haven. With a goal to re-invent the home to better suit the needs of the owners, the designer needed to consider making alterations to many rooms in the home including two bathrooms, a laundry, outdoor pergola and a section of hallway.
This was a large job with many facets to oversee and consider but, in Nouvelle’s favour was the fact that the company oversaw all aspects of the project including design, construction and project management. This meant all members of the team were in the communication loop which helped the project run smoothly.
To keep the rear of the home light and bright, the designer choose a warm white finish for the cabinets and benchtop which was highlighted by the bright turquoise tiled splashback. The rear wall was moved outwards and given a bay window shape to create a larger space with expanses of glass to the doors and walls which invite the natural light into the home and make indoor/outdoor entertaining so easy.
The laundry is a clever conversion of an existing outhouse and has given the structure a new lease on life. Stripped bare and re-fitted, the outhouse has been re-purposed to keep the historical exterior while provide a modern, functional interior. A new pergola adjacent to the laundry makes the perfect outside entertaining area and can be used almost year-round.
Inside the house, two bathrooms were renovated utilising the same funky floor tile with its modern, matte finish. Clever design means both bathrooms, although compact, are practical inclusions which help this family during the busy morning rush. In considering the renovation as a whole, it was determined necessary to reconfigure the hallway adjacent to the downstairs bathroom to create a new traffic flow through to the kitchen from the front door and enable a more practical kitchen design to be created.
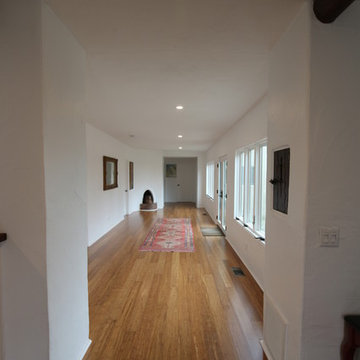
Jim Brophy
October 5 Fine Home Builders
562-494-7453
Photo of a large country hallway in Los Angeles with bamboo floors and white walls.
Photo of a large country hallway in Los Angeles with bamboo floors and white walls.
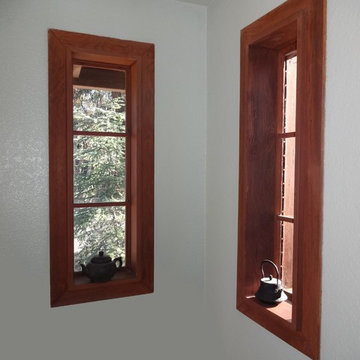
http://ZenArchitect.com
Photo of a mid-sized asian hallway in Orange County with white walls and bamboo floors.
Photo of a mid-sized asian hallway in Orange County with white walls and bamboo floors.
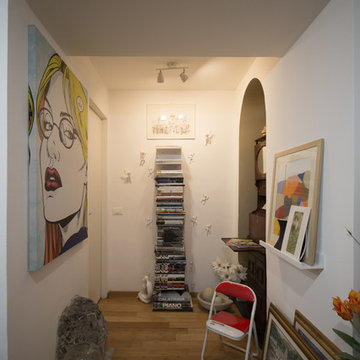
foto by Viola Cafuli
Inspiration for a small contemporary hallway in Other with white walls and bamboo floors.
Inspiration for a small contemporary hallway in Other with white walls and bamboo floors.
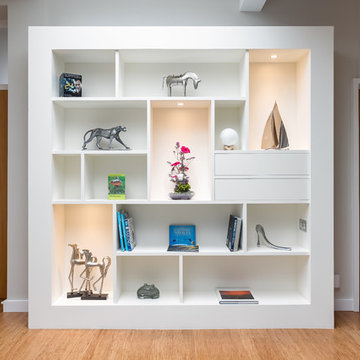
Harbour View Photography
Inspiration for a mid-sized contemporary hallway in Hampshire with grey walls, bamboo floors and brown floor.
Inspiration for a mid-sized contemporary hallway in Hampshire with grey walls, bamboo floors and brown floor.
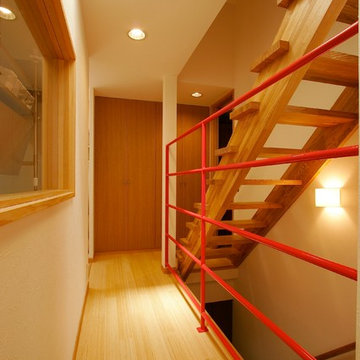
キッチンと廊下との境を、
ガラスにすることで、
廊下や階段が、
何となく、明るくなりました。
単なる通路ではなくて、
部屋の一部という感じに。
また、
廊下の天井には、
天窓(トップライト)を設けたため、
さらに明るく、居心地がよくなりました。
そこからの光は、
ガラスを通して、キッチンの方まで届き、
キッチンの方も、
単なる作業場ではなく、
明るく、居心地のよい場所になりました。
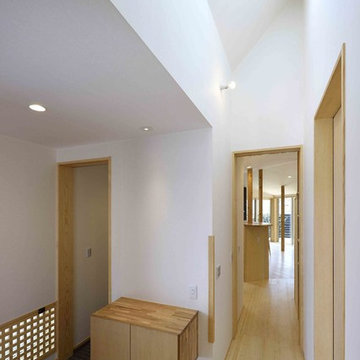
2017年 日本エコハウス大賞 協賛賞
〜道路に面した北向きの玄関も、天窓からの光で明るく広がりのある空間に。
Design ideas for a mid-sized country hallway in Other with white walls, bamboo floors and beige floor.
Design ideas for a mid-sized country hallway in Other with white walls, bamboo floors and beige floor.
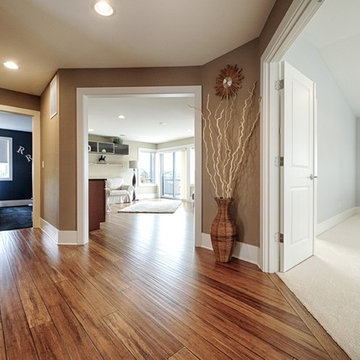
In Lower Kennydale we build a transitional home with a bright open feel. The beams on the main level give you the styling of a loft with lots of light. We hope you enjoy the bamboo flooring and custom metal stair system. The second island in the kitchen offers more space for cooking and entertaining. The bedrooms are large and the basement offers extra storage and entertaining space as well.
Hallway Design Ideas with Bamboo Floors
6
