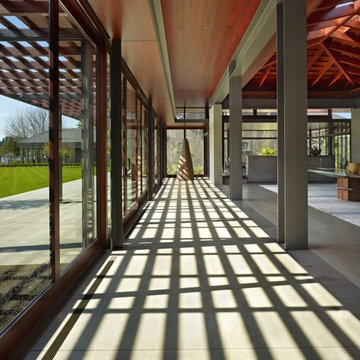Hallway Design Ideas with Grey Floor
Refine by:
Budget
Sort by:Popular Today
101 - 120 of 5,610 photos
Item 1 of 2
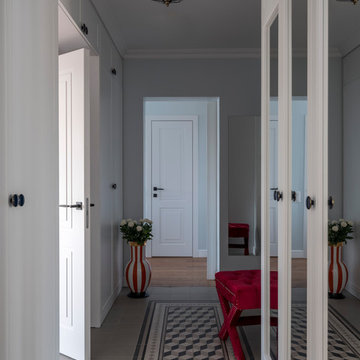
Евгений Кулибаба
This is an example of a transitional hallway in Moscow with grey walls and grey floor.
This is an example of a transitional hallway in Moscow with grey walls and grey floor.
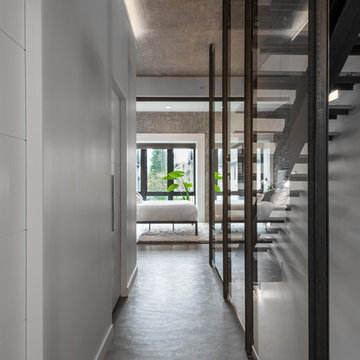
Photos by Andrew Giammarco Photography.
Photo of a small contemporary hallway in Seattle with white walls, concrete floors and grey floor.
Photo of a small contemporary hallway in Seattle with white walls, concrete floors and grey floor.
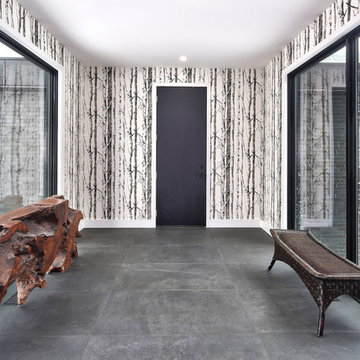
This breezeway from the garage to the mudroom is filled with light. The birch branch wallpaper brings the outside in!
Design ideas for a large contemporary hallway in Toronto with porcelain floors, white walls and grey floor.
Design ideas for a large contemporary hallway in Toronto with porcelain floors, white walls and grey floor.
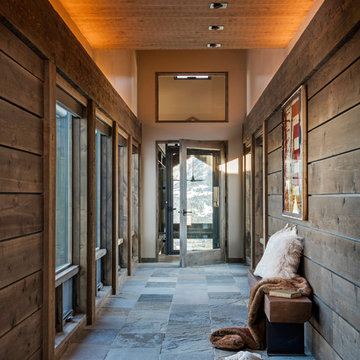
Whitney Kamman Photography
Inspiration for a country hallway in Other with brown walls, slate floors and grey floor.
Inspiration for a country hallway in Other with brown walls, slate floors and grey floor.
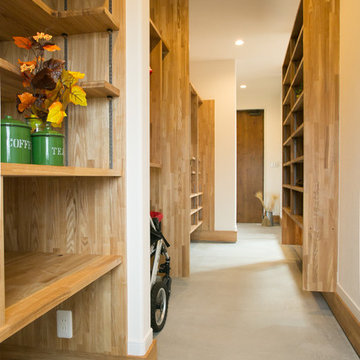
Inspiration for a country hallway in Other with white walls, concrete floors and grey floor.
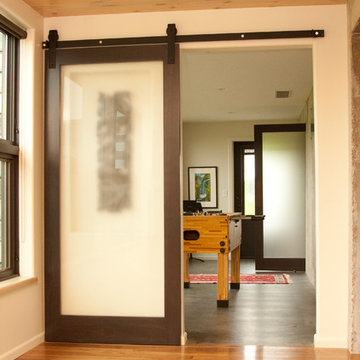
The change in flooring in the sunroom gives a beautiful division, creating a new atmosphere. It allows a section for recreation, while leaving a space for a more relaxed environment. The sliding door adds a beautiful touch. Designed and Constructed by John Mast Construction, Photo by Caleb Mast
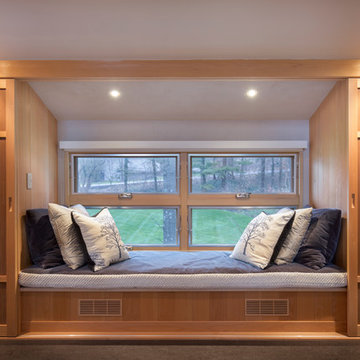
Loft space above Master Suite with built-in daybed and closets with sliding doors, Port Orford and Red Cedar
Photo: Michael R. Timmer
Mid-sized transitional hallway in Cleveland with white walls, carpet and grey floor.
Mid-sized transitional hallway in Cleveland with white walls, carpet and grey floor.
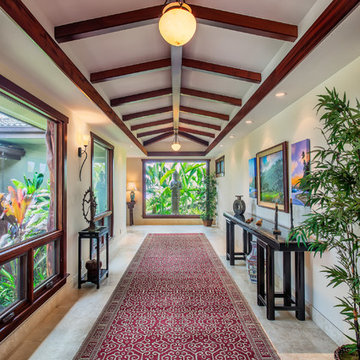
40 x 80 ft Loggia hallway ends with large picture window that looks out into the garden.
Expansive tropical hallway in Hawaii with travertine floors, white walls and grey floor.
Expansive tropical hallway in Hawaii with travertine floors, white walls and grey floor.
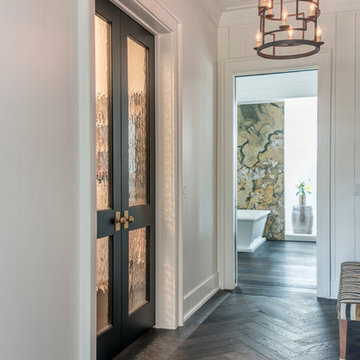
JS Gibson
Photo of a large transitional hallway in Charleston with white walls, dark hardwood floors and grey floor.
Photo of a large transitional hallway in Charleston with white walls, dark hardwood floors and grey floor.

This project in Walton on Thames, transformed a typical house for the area for a family of three. We gained planning consent, from Elmbridge Council, to extend 2 storeys to the side and rear to almost double the internal floor area. At ground floor we created a stepped plan, containing a new kitchen, dining and living area served by a hidden utility room. The front of the house contains a snug, home office and WC /storage areas.
At first floor the master bedroom has been given floor to ceiling glazing to maximise the feeling of space and natural light, served by its own en-suite. Three further bedrooms and a family bathroom are spread across the existing and new areas.
The rear glazing was supplied by Elite Glazing Company, using a steel framed looked, set against the kitchen supplied from Box Hill Joinery, painted Harley Green, a paint colour from the Little Greene range of paints. We specified a French Loft herringbone timber floor from Plusfloor and the hallway and cloakroom have floor tiles from Melrose Sage.
Externally, particularly to the rear, the house has been transformed with new glazing, all walls rendered white and a new roof, creating a beautiful, contemporary new home for our clients.
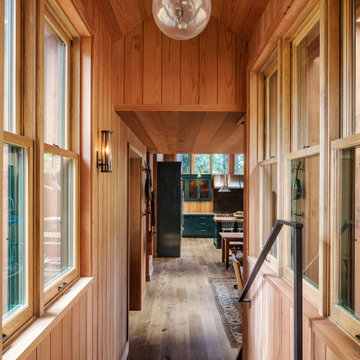
Inspiration for a mid-sized country hallway in San Francisco with beige walls, medium hardwood floors and grey floor.
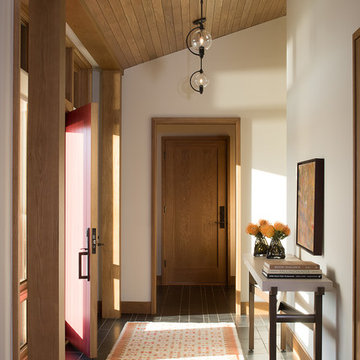
Scott Amundson Photography
Design ideas for a contemporary hallway in Minneapolis with white walls and grey floor.
Design ideas for a contemporary hallway in Minneapolis with white walls and grey floor.
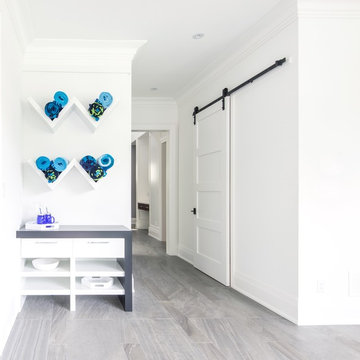
Mid-sized contemporary hallway in Toronto with white walls, porcelain floors and grey floor.
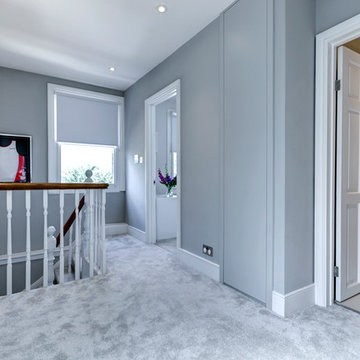
The top floor landing has now become open and bright and a space that encourages light from the two windows.
Muz- Real Focus Photography 07507 745 655
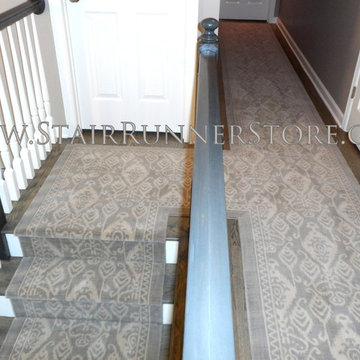
NEW! Istanbul Stair Runners. This new collection of Wool Axminster woven stair runners feature the much sought after Ikat pattern. Up to date while at home in any setting from contemporary and transitional to a modern take on traditional decor.
To see the all of the very current colors available in the Istanbul Stair Runner Collection, please visit our site: https://www.stairrunnerstore.com/eurasia-stair-runners/
The installation seen in these photos features a custom stair runner landing and entirely custom hallway fabrication and installation completed by John of The Stair Runner Store, Oxford, CT. https://www.stairrunnerstore.com/
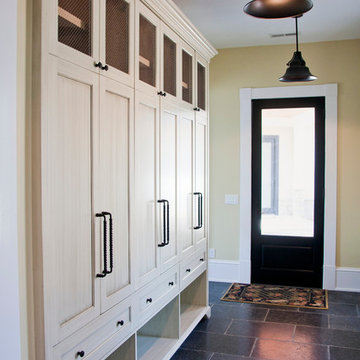
Luxury living done with energy-efficiency in mind. From the Insulated Concrete Form walls to the solar panels, this home has energy-efficient features at every turn. Luxury abounds with hardwood floors from a tobacco barn, custom cabinets, to vaulted ceilings. The indoor basketball court and golf simulator give family and friends plenty of fun options to explore. This home has it all.
Elise Trissel photograph

Design ideas for a large modern hallway in Dublin with beige walls, carpet, grey floor and vaulted.

Spacious hallway to looking from the primary bathroom, with barn door into the primary bathroom.
Design ideas for a large country hallway in Santa Barbara with grey walls, laminate floors and grey floor.
Design ideas for a large country hallway in Santa Barbara with grey walls, laminate floors and grey floor.
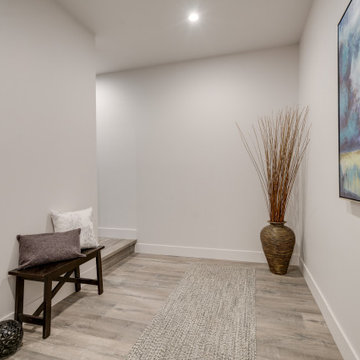
Basement entries don't have to be boring! Check out this open and spacious entry with enough space to kick your shoes off, park your mountain bike, or dry your dog off after a long walk. Worried about moisture? We have you covered - flooring by Torly's is waterproof!
Hallway Design Ideas with Grey Floor
6
