Hallway Design Ideas with White Walls and Concrete Floors
Refine by:
Budget
Sort by:Popular Today
61 - 80 of 1,206 photos
Item 1 of 3
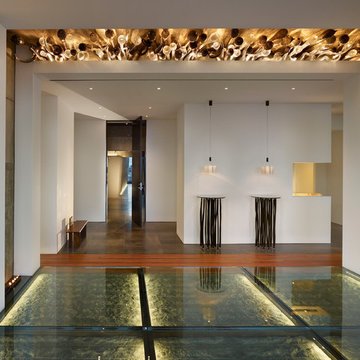
The Clients contacted Cecil Baker + Partners to reconfigure and remodel the top floor of a prominent Philadelphia high-rise into an urban pied-a-terre. The forty-five story apartment building, overlooking Washington Square Park and its surrounding neighborhoods, provided a modern shell for this truly contemporary renovation. Originally configured as three penthouse units, the 8,700 sf interior, as well as 2,500 square feet of terrace space, was to become a single residence with sweeping views of the city in all directions.
The Client’s mission was to create a city home for collecting and displaying contemporary glass crafts. Their stated desire was to cast an urban home that was, in itself, a gallery. While they enjoy a very vital family life, this home was targeted to their urban activities - entertainment being a central element.
The living areas are designed to be open and to flow into each other, with pockets of secondary functions. At large social events, guests feel free to access all areas of the penthouse, including the master bedroom suite. A main gallery was created in order to house unique, travelling art shows.
Stemming from their desire to entertain, the penthouse was built around the need for elaborate food preparation. Cooking would be visible from several entertainment areas with a “show” kitchen, provided for their renowned chef. Secondary preparation and cleaning facilities were tucked away.
The architects crafted a distinctive residence that is framed around the gallery experience, while also incorporating softer residential moments. Cecil Baker + Partners embraced every element of the new penthouse design beyond those normally associated with an architect’s sphere, from all material selections, furniture selections, furniture design, and art placement.
Barry Halkin and Todd Mason Photography
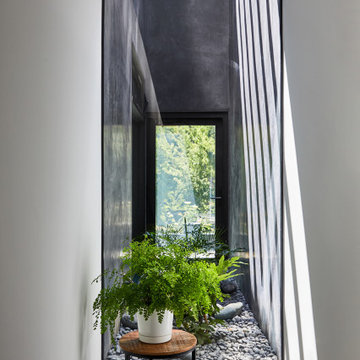
A 60-foot long central passage carves a path from the aforementioned Great Room and Foyer to the private Bedroom Suites: This hallway is capped by an enclosed shower garden - accessed from the Primary Bath - open to the sky above and the south lawn beyond. In lieu of using recessed lights or wall sconces, the architect’s dreamt of a clever architectural detail that offers diffused daylighting / moonlighting of the home’s main corridor. The detail was formed by pealing the low-pitched gabled roof back at the high ridge line, opening the 60-foot long hallway to the sky via a series of seven obscured Solatube skylight systems and a sharp-angled drywall trim edge: Inspired by a James Turrell art installation, this detail directs the natural light (as well as light from an obscured continuous LED strip when desired) to the East corridor wall via the 6-inch wide by 60-foot long cove shaping the glow uninterrupted: An elegant distillation of Hsu McCullough's painting of interior spaces with various qualities of light - direct and diffused.
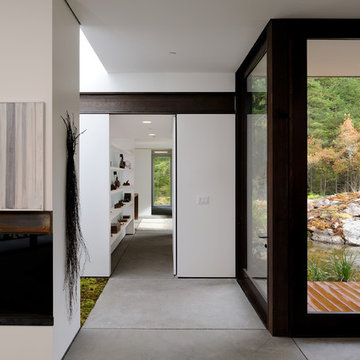
This is an example of a mid-sized contemporary hallway in Seattle with white walls and concrete floors.
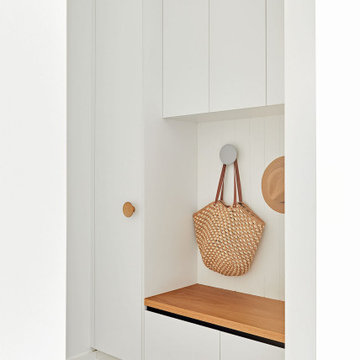
Inspiration for a small tropical hallway in Geelong with white walls, concrete floors and grey floor.
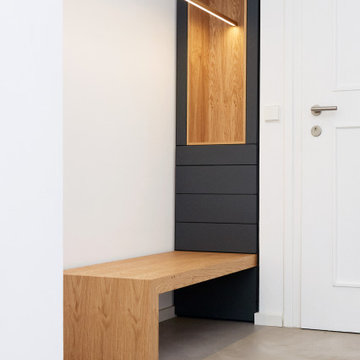
Photo of a small modern hallway in Munich with white walls, concrete floors and grey floor.
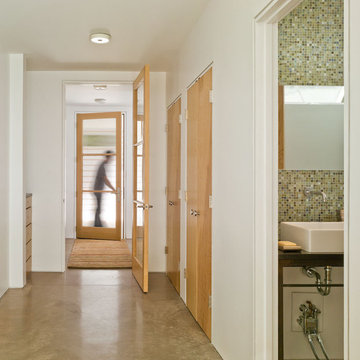
To view other projects by TruexCullins Architecture + Interior design visit www.truexcullins.com
Photos taken by Jim Westphalen
Inspiration for a mid-sized country hallway in Burlington with concrete floors, white walls and beige floor.
Inspiration for a mid-sized country hallway in Burlington with concrete floors, white walls and beige floor.
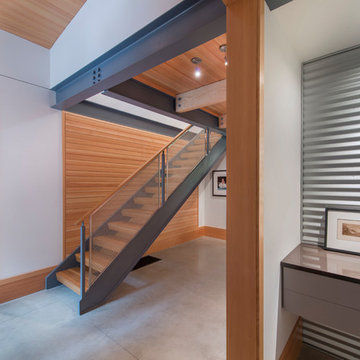
This house is discreetly tucked into its wooded site in the Mad River Valley near the Sugarbush Resort in Vermont. The soaring roof lines complement the slope of the land and open up views though large windows to a meadow planted with native wildflowers. The house was built with natural materials of cedar shingles, fir beams and native stone walls. These materials are complemented with innovative touches including concrete floors, composite exterior wall panels and exposed steel beams. The home is passively heated by the sun, aided by triple pane windows and super-insulated walls.
Photo by: Nat Rea Photography
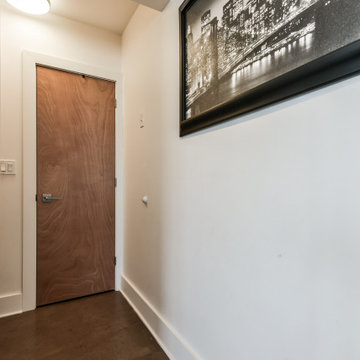
Caretaker suite in a commercial mixed use building with hydronically heated polished concrete floors and modern window and trim detailing. Integrated combo washer-dryer in entry closet.
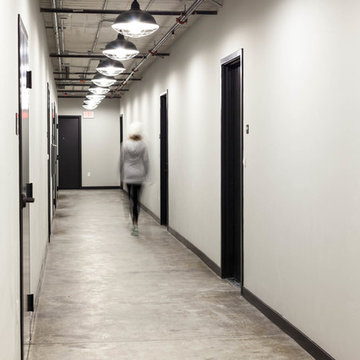
Kat Alves Photography
Photo of an industrial hallway in Sacramento with white walls and concrete floors.
Photo of an industrial hallway in Sacramento with white walls and concrete floors.
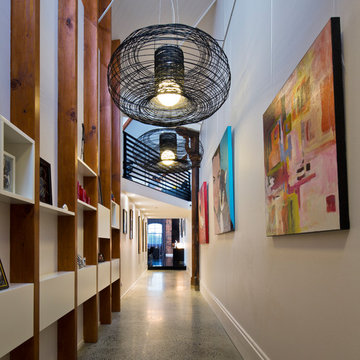
Angus Martin
Inspiration for a large industrial hallway in Brisbane with concrete floors, white walls and grey floor.
Inspiration for a large industrial hallway in Brisbane with concrete floors, white walls and grey floor.
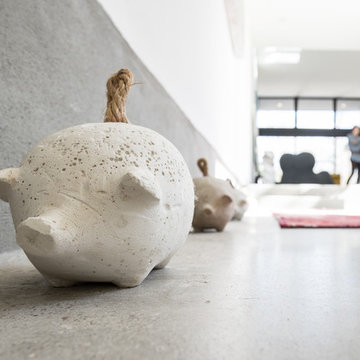
Chris Perez + Jamie Leisure
Expansive contemporary hallway in Austin with white walls and concrete floors.
Expansive contemporary hallway in Austin with white walls and concrete floors.
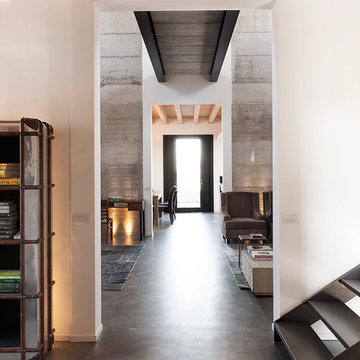
This is an example of a large industrial hallway in Milan with concrete floors, white walls and grey floor.
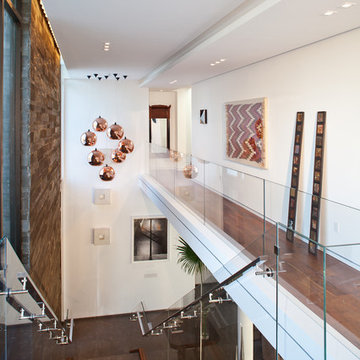
Robin Hill
Photo of a large contemporary hallway in Miami with white walls, concrete floors and brown floor.
Photo of a large contemporary hallway in Miami with white walls, concrete floors and brown floor.

The Hallway of this expansive urban villa sets the tone of the interiors and employs materials that are used throughout the project.
A dark grey concrete floor contrasts the overall white interiors focusing on the large garden at the back of the property, also visible through the open treads of the staircase.
Gino Safratti's chandelier gives the interior a sense of grandeur and timeless elegance.
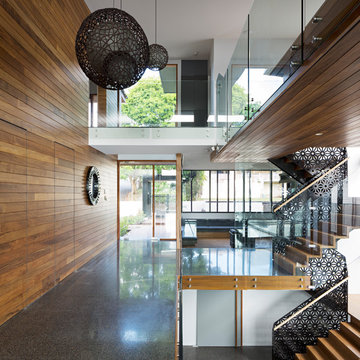
Christopher Frederick Jones
Design ideas for a contemporary hallway in Brisbane with white walls, concrete floors and black floor.
Design ideas for a contemporary hallway in Brisbane with white walls, concrete floors and black floor.
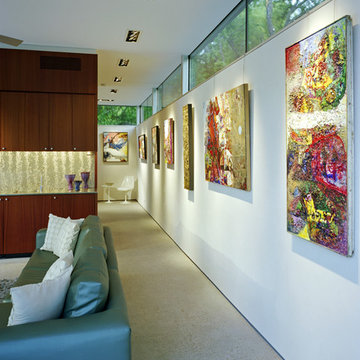
Photo Credit: Thomas McConnell
Design ideas for a large modern hallway in Austin with white walls and concrete floors.
Design ideas for a large modern hallway in Austin with white walls and concrete floors.
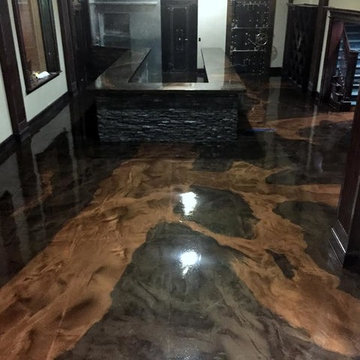
Photo of a mid-sized contemporary hallway in Austin with white walls and concrete floors.
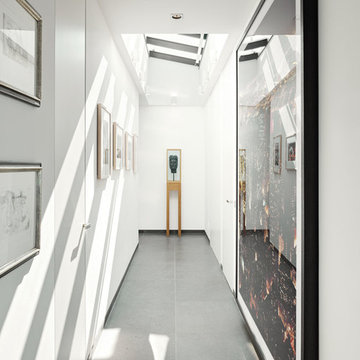
Design ideas for a mid-sized contemporary hallway in Cologne with white walls and concrete floors.
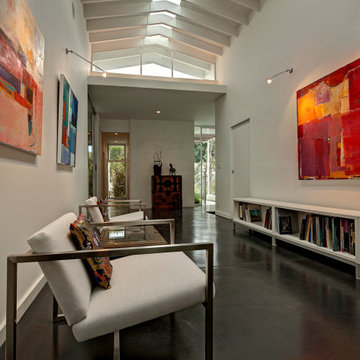
This is an example of a large midcentury hallway in Los Angeles with white walls, concrete floors and black floor.
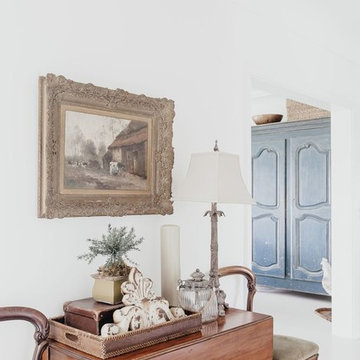
Inspiration for a mid-sized traditional hallway in Orange County with white walls and concrete floors.
Hallway Design Ideas with White Walls and Concrete Floors
4