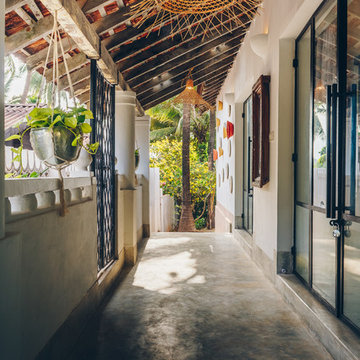Hallway Design Ideas with White Walls and Concrete Floors
Refine by:
Budget
Sort by:Popular Today
41 - 60 of 1,206 photos
Item 1 of 3
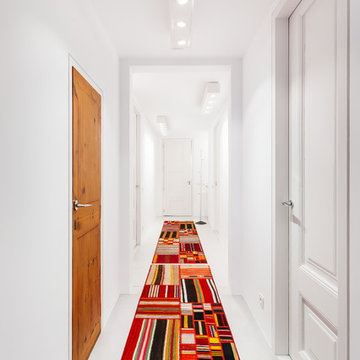
Aitor Estévez
Design ideas for a mid-sized contemporary hallway in Barcelona with white walls, concrete floors and grey floor.
Design ideas for a mid-sized contemporary hallway in Barcelona with white walls, concrete floors and grey floor.
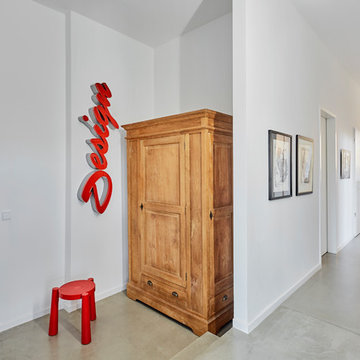
feuss fotografie annika Feuss
This is an example of a mid-sized contemporary hallway in Cologne with white walls, concrete floors and grey floor.
This is an example of a mid-sized contemporary hallway in Cologne with white walls, concrete floors and grey floor.

Photo of a mid-sized contemporary hallway in Melbourne with white walls, concrete floors and grey floor.
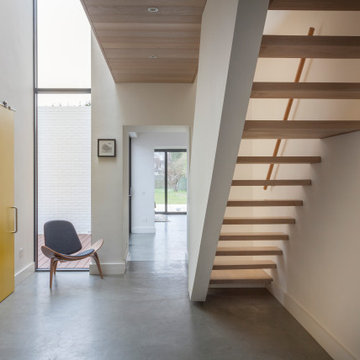
The double height hallway links all the rooms in this compact two storey house.
The timber clad bridge to the master bedroom creates a soft contrast to the white walls.
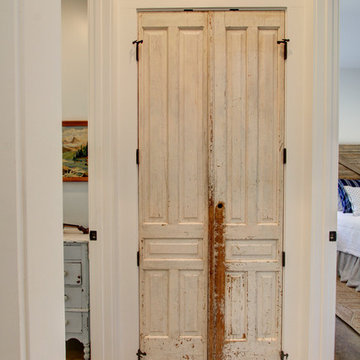
Antique doors on the coat closet.
This is an example of a mid-sized country hallway in Austin with white walls, concrete floors and brown floor.
This is an example of a mid-sized country hallway in Austin with white walls, concrete floors and brown floor.
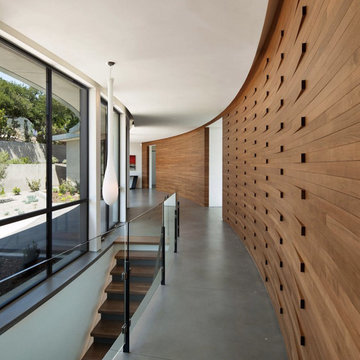
This is an example of a contemporary hallway in Santa Barbara with white walls, concrete floors and grey floor.
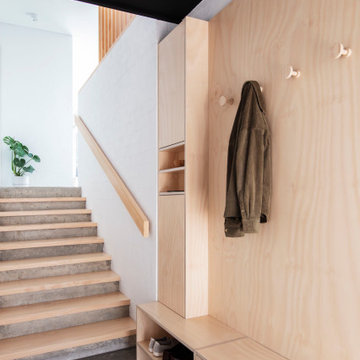
Photo of a beach style hallway in Perth with white walls, concrete floors and grey floor.
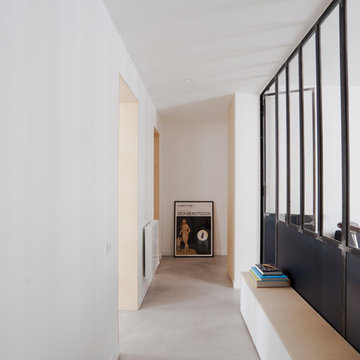
Photo : BCDF Studio
Photo of a mid-sized contemporary hallway in Paris with white walls, concrete floors and grey floor.
Photo of a mid-sized contemporary hallway in Paris with white walls, concrete floors and grey floor.
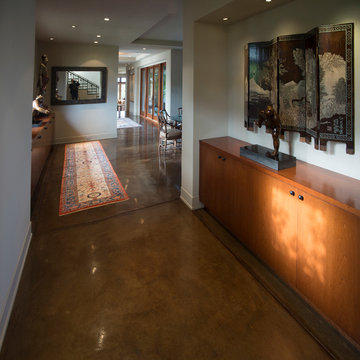
It is obvious how these richly stained concrete floors harmonize beautifully with the cabinetry, and enhance the art and the Persian rugs that lay throughout the DeBernardo home. Here the photographer thought it would be a nice touch to leave him in the photo. Of course that was his opinion.

dalla giorno vista del corridoio verso zona notte.
Nella pannellatura della boiserie a tutta altezza è nascosta una porta a bilico che separa gli ambienti.
Pavimento zona ingresso, cucina e corridoio in resina
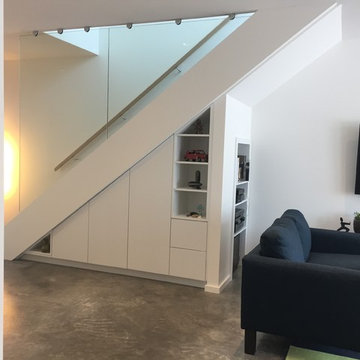
Inspiration for a mid-sized modern hallway in Vancouver with white walls and concrete floors.
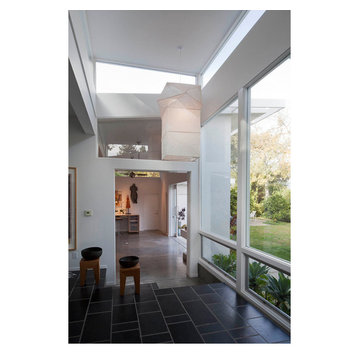
The owners of this mid-century post-and-beam Pasadena house overlooking the Arroyo Seco asked us to add onto and adapt the house to meet their current needs. The renovation infused the home with a contemporary aesthetic while retaining the home's original character (reminiscent of Cliff May's Ranch-style houses) the project includes and extension to the master bedroom, a new outdoor living room, and updates to the pool, pool house, landscape, and hardscape. we were also asked to design and fabricate custom cabinetry for the home office and an aluminum and glass table for the dining room.
PROJECT TEAM: Peter Tolkin,Angela Uriu, Dan Parks, Anthony Denzer, Leigh Jerrard,Ted Rubenstein, Christopher Girt
ENGINEERS: Charles Tan + Associates (Structural)
LANDSCAPE: Elysian Landscapes
GENERAL CONTRACTOR: Western Installations
PHOTOGRAPHER:Peter Tolkin
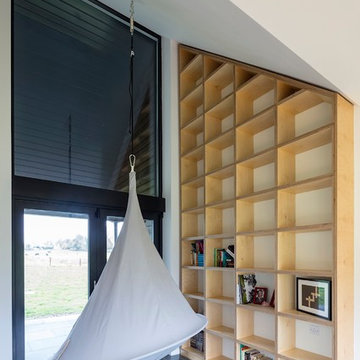
Richard Hatch Photography
Design ideas for a large contemporary hallway in Other with white walls, concrete floors and grey floor.
Design ideas for a large contemporary hallway in Other with white walls, concrete floors and grey floor.
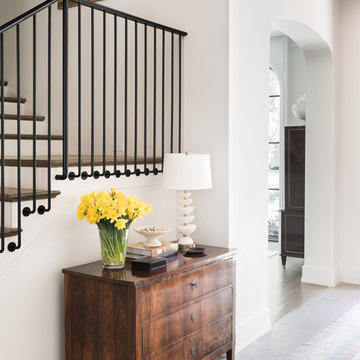
Inspiration for a mid-sized traditional hallway in Dallas with white walls, concrete floors and grey floor.
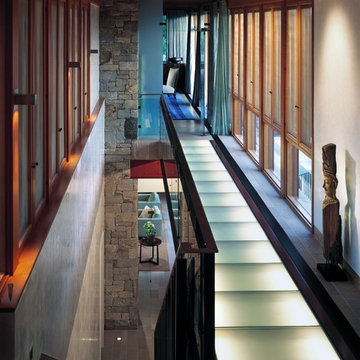
Peter Aaron
Photo of a mid-sized modern hallway in New York with white walls and concrete floors.
Photo of a mid-sized modern hallway in New York with white walls and concrete floors.
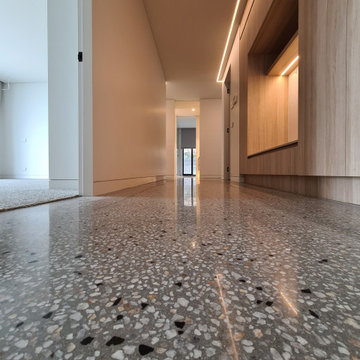
GALAXY-Polished Concrete Floor in Semi Gloss sheen finish with Full Stone exposure revealing the customized selection of pebbles & stones within the 32 MPa concrete slab. Customizing your concrete is done prior to pouring concrete with Pre Mix Concrete supplier
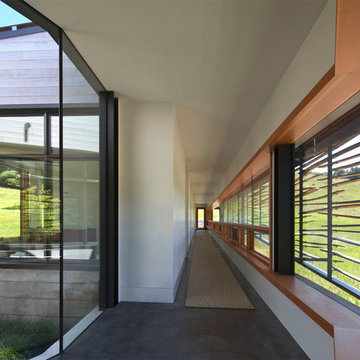
The proposal analyzes the site as a series of existing flows or “routes” across the landscape. The negotiation of both constructed and natural systems establishes the logic of the site plan and the orientation and organization of the new home. Conceptually, the project becomes a highly choreographed knot at the center of these routes, drawing strands in, engaging them with others, and propelling them back out again. The project’s intent is to capture and harness the physical and ephemeral sense of these latent natural movements as a way to promote in the architecture the wanderlust the surrounding landscape inspires. At heart, the client’s initial family agenda--a home as antidote to the city and basecamp for exploration--establishes the ethos and design objectives of the work.
Photography - Bruce Damonte
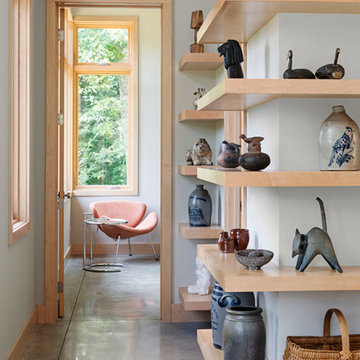
The cantilevered maple shelving is a design feature that displays our client’s art and craft collection and greets visitors as they arrive at the top of the central stair.
Builder: Standing Stone Builders
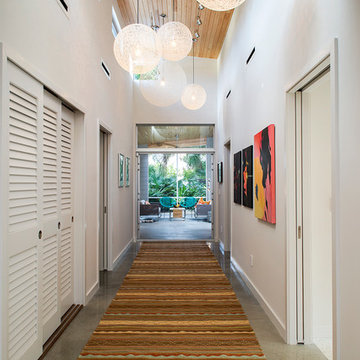
SRQ Magazine's Home of the Year 2015 Platinum Award for Best Bathroom, Best Kitchen, and Best Overall Renovation
Photo: Raif Fluker
Design ideas for a midcentury hallway in Tampa with white walls and concrete floors.
Design ideas for a midcentury hallway in Tampa with white walls and concrete floors.
Hallway Design Ideas with White Walls and Concrete Floors
3
