All Backsplash Materials Home Bar Design Ideas
Refine by:
Budget
Sort by:Popular Today
181 - 200 of 18,647 photos
Item 1 of 2
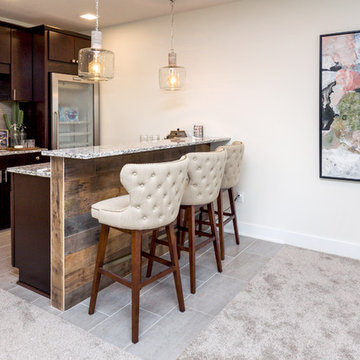
This space is made for entertaining.The full bar includes a microwave, sink and full full size refrigerator along with ample cabinets so you have everything you need on hand without running to the kitchen. Upholstered swivel barstools provide extra seating and an easy view of the bartender or screen.
Even though it's on the lower level, lots of windows provide plenty of natural light so the space feels anything but dungeony. Wall color, tile and materials carry over the general color scheme from the upper level for a cohesive look, while darker cabinetry and reclaimed wood accents help set the space apart.
Jake Boyd Photography
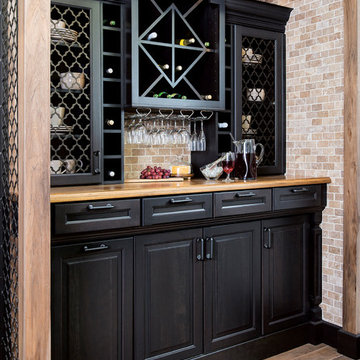
Inspiration for a small transitional single-wall wet bar in Birmingham with raised-panel cabinets, black cabinets, wood benchtops, brown splashback, brick splashback, vinyl floors, brown floor and brown benchtop.

A bar was built in to the side of this family room to showcase the homeowner's Bourbon collection. Reclaimed wood was used to add texture to the wall and the same wood was used to create the custom shelves. A bar sink and paneled beverage center provide the functionality the room needs. The paneling on the other walls are all original to the home.
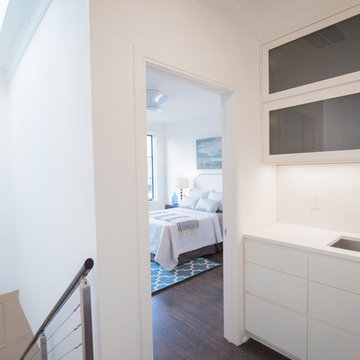
Joshua Hill
Small modern single-wall wet bar in DC Metro with flat-panel cabinets, white cabinets, quartz benchtops, dark hardwood floors, brown floor, an undermount sink, white splashback, stone slab splashback and white benchtop.
Small modern single-wall wet bar in DC Metro with flat-panel cabinets, white cabinets, quartz benchtops, dark hardwood floors, brown floor, an undermount sink, white splashback, stone slab splashback and white benchtop.
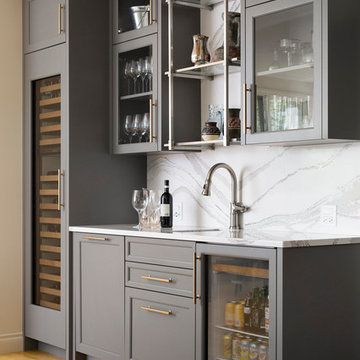
Photo of a transitional single-wall wet bar in Calgary with an undermount sink, glass-front cabinets, grey cabinets, white splashback, light hardwood floors, beige floor, marble benchtops, marble splashback and white benchtop.
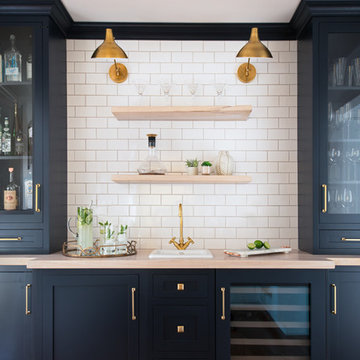
Inspiration for a small traditional single-wall wet bar in New York with a drop-in sink, shaker cabinets, blue cabinets, wood benchtops, white splashback and subway tile splashback.
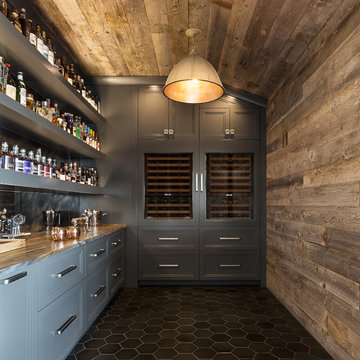
Martha O'Hara Interiors, Interior Design & Photo Styling | Meg Mulloy, Photography | Please Note: All “related,” “similar,” and “sponsored” products tagged or listed by Houzz are not actual products pictured. They have not been approved by Martha O’Hara Interiors nor any of the professionals credited. For info about our work: design@oharainteriors.com
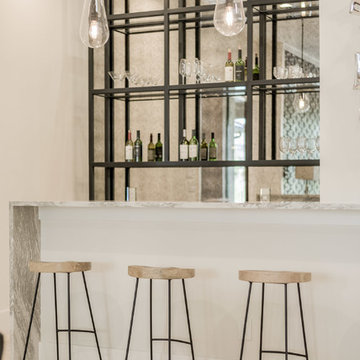
Inspiration for a contemporary seated home bar in Dallas with open cabinets, mirror splashback and beige floor.
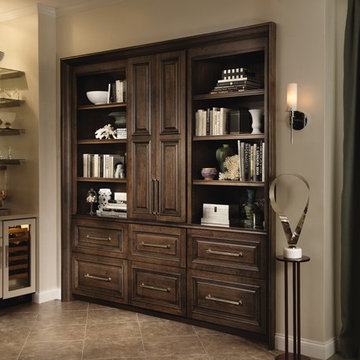
Inspiration for a small transitional single-wall wet bar in Minneapolis with raised-panel cabinets, white cabinets, ceramic floors, beige floor, no sink, mirror splashback and beige benchtop.
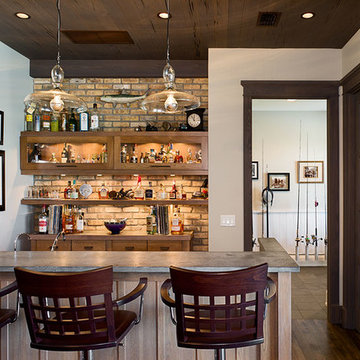
Inspiration for a mid-sized beach style single-wall seated home bar in Tampa with glass-front cabinets, medium wood cabinets, brick splashback and medium hardwood floors.
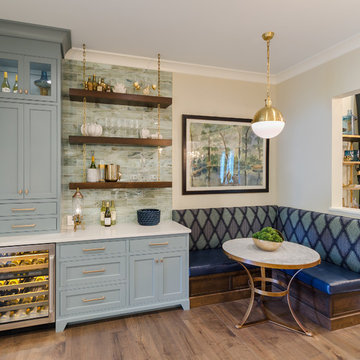
This was a unique nook off of the kitchen where we created a cozy wine bar. I encouraged the builder to extend the dividing wall to create space for this corner banquette for the owners to enjoy a glass of wine or their morning meal.
Photo credit: John Magor Photography
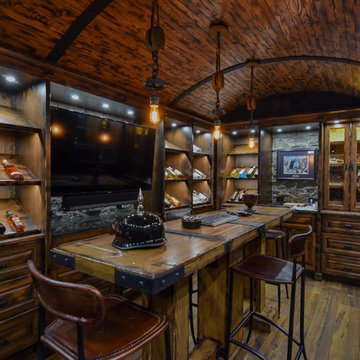
This is an example of a large country u-shaped seated home bar in Edmonton with raised-panel cabinets, dark wood cabinets, wood benchtops, brown splashback, timber splashback, medium hardwood floors, brown floor and brown benchtop.
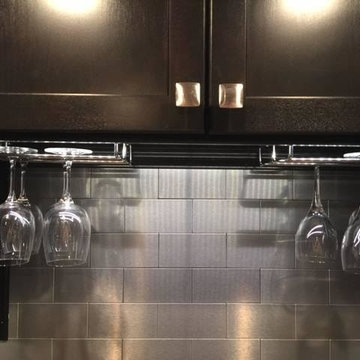
Design ideas for a traditional single-wall wet bar in Boston with shaker cabinets, dark wood cabinets, wood benchtops, grey splashback, subway tile splashback, dark hardwood floors and brown floor.
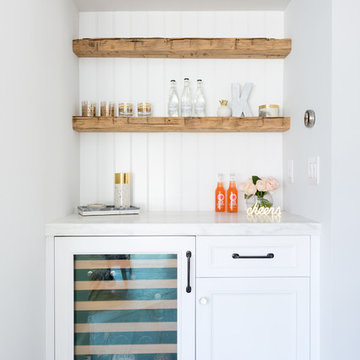
Built-In Bar
Design ideas for a small transitional single-wall wet bar in Orange County with no sink, white cabinets, marble benchtops, white splashback, timber splashback, light hardwood floors, white benchtop and recessed-panel cabinets.
Design ideas for a small transitional single-wall wet bar in Orange County with no sink, white cabinets, marble benchtops, white splashback, timber splashback, light hardwood floors, white benchtop and recessed-panel cabinets.
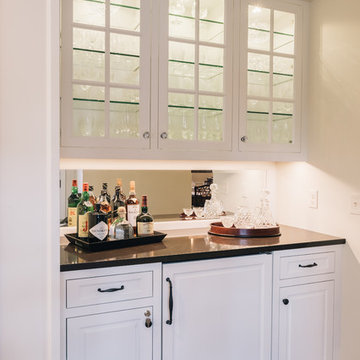
Inspiration for a small traditional single-wall wet bar in Minneapolis with no sink, raised-panel cabinets, white cabinets, granite benchtops, mirror splashback and dark hardwood floors.
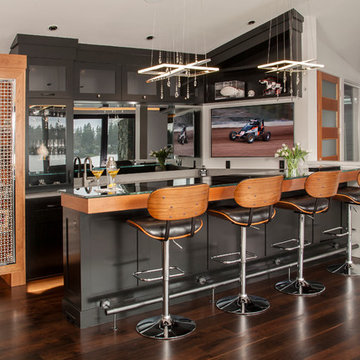
Photo of a mid-sized contemporary u-shaped seated home bar in Seattle with glass-front cabinets, black cabinets, glass benchtops, mirror splashback and dark hardwood floors.
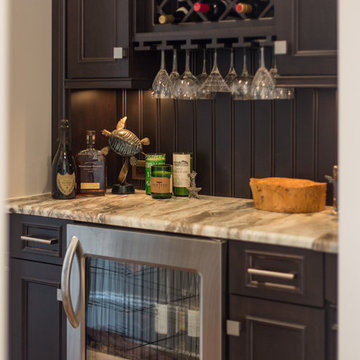
Butlers Pantry with beadboard backsplash
Studio iDesign, Serena Apostal
Inspiration for a small transitional single-wall wet bar in Charlotte with no sink, quartzite benchtops, timber splashback, dark hardwood floors, brown splashback, grey cabinets and recessed-panel cabinets.
Inspiration for a small transitional single-wall wet bar in Charlotte with no sink, quartzite benchtops, timber splashback, dark hardwood floors, brown splashback, grey cabinets and recessed-panel cabinets.
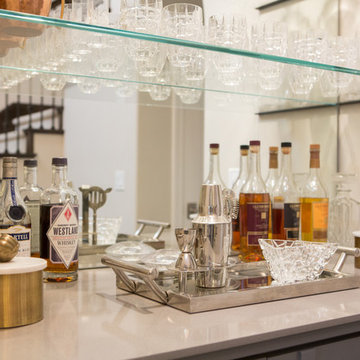
One of our favorite 2016 projects, this standard builder grade home got a truly custom look after bringing in our design team to help with original built-in designs for the bar and media cabinet. Changing up the standard light fixtures made a big POP and of course all the finishing details in the rugs, window treatments, artwork, furniture and accessories made this house feel like Home.
If you're looking for a current, chic and elegant home to call your own please give us a call!
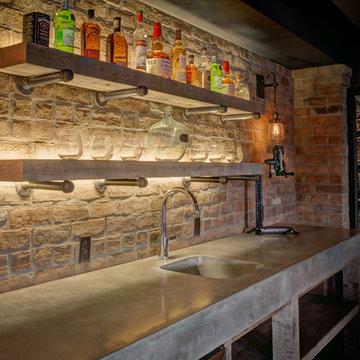
Exposed Brick wall bar, poured concrete counter, Glassed in wine room
This is an example of a large country wet bar in Cleveland with an integrated sink, concrete benchtops, brick splashback and vinyl floors.
This is an example of a large country wet bar in Cleveland with an integrated sink, concrete benchtops, brick splashback and vinyl floors.
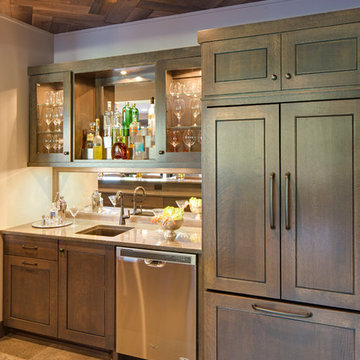
Landmark Photography
This is an example of a large transitional wet bar in Minneapolis with an undermount sink, shaker cabinets, dark wood cabinets, solid surface benchtops, grey splashback, mirror splashback and slate floors.
This is an example of a large transitional wet bar in Minneapolis with an undermount sink, shaker cabinets, dark wood cabinets, solid surface benchtops, grey splashback, mirror splashback and slate floors.
All Backsplash Materials Home Bar Design Ideas
10