Home Bar Design Ideas with an Undermount Sink and Ceramic Floors
Refine by:
Budget
Sort by:Popular Today
41 - 60 of 1,092 photos
Item 1 of 3
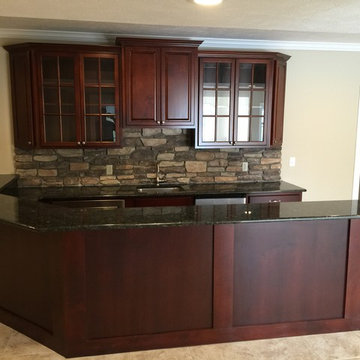
Design ideas for a mid-sized traditional u-shaped wet bar in Other with an undermount sink, raised-panel cabinets, dark wood cabinets, quartzite benchtops, multi-coloured splashback, subway tile splashback and ceramic floors.
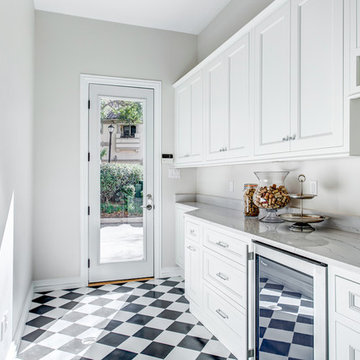
Cabinets: The mudroom features WWWoods Shiloh cabinetry in maple wood, Aspen door style with a Poplar painted finish.
Countertop: The 3cm countertops are a Cambria quartz in Ella.
Tile Floor: The diagonal checkerboard pattern tile floor consists of Sierra, 50% 1500 Rainier 8x8 and 50% 2011 Black 8x8 ceramic tile from Daltile.
Fixtures and Fittings: From Blanco, we have a One Medium single bowl sink in a Satin Polish finish, and a Hiland Kitchen Faucet with a pull-out spray in Chrome.
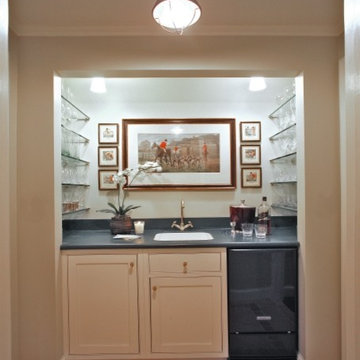
Kenneth M Wyner Photography
Design ideas for a mid-sized traditional single-wall wet bar in DC Metro with an undermount sink, shaker cabinets, white cabinets, solid surface benchtops, ceramic floors and orange floor.
Design ideas for a mid-sized traditional single-wall wet bar in DC Metro with an undermount sink, shaker cabinets, white cabinets, solid surface benchtops, ceramic floors and orange floor.
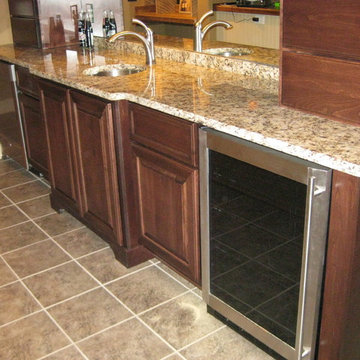
Black cherry stained basement bar w/ built-in beverage refrigerator & dishwasher & pull-out trash bins.
Design ideas for a mid-sized traditional single-wall wet bar in Atlanta with an undermount sink, raised-panel cabinets, medium wood cabinets, granite benchtops, mirror splashback, ceramic floors and brown floor.
Design ideas for a mid-sized traditional single-wall wet bar in Atlanta with an undermount sink, raised-panel cabinets, medium wood cabinets, granite benchtops, mirror splashback, ceramic floors and brown floor.
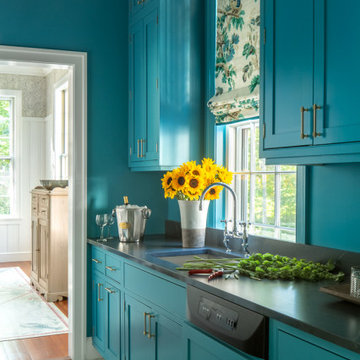
Inspiration for a beach style single-wall wet bar in Portland Maine with an undermount sink, granite benchtops, ceramic floors, grey floor, black benchtop, shaker cabinets and blue cabinets.
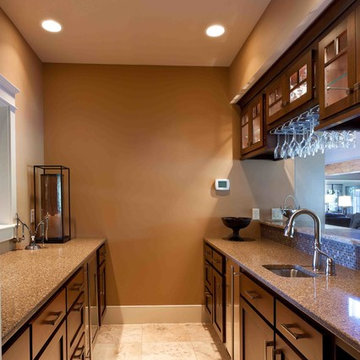
This custom home built in Hershey, PA received the 2010 Custom Home of the Year Award from the Home Builders Association of Metropolitan Harrisburg. An upscale home perfect for a family features an open floor plan, three-story living, large outdoor living area with a pool and spa, and many custom details that make this home unique.
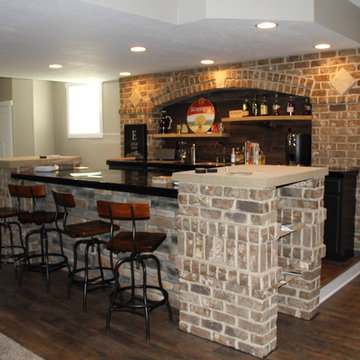
Mid-sized country galley wet bar in Other with an undermount sink, recessed-panel cabinets, black cabinets, limestone benchtops, brown splashback, stone tile splashback, ceramic floors and brown floor.

Photo of a mid-sized traditional u-shaped seated home bar in Minneapolis with an undermount sink, flat-panel cabinets, brown cabinets, beige splashback, ceramic splashback, ceramic floors, beige floor and black benchtop.
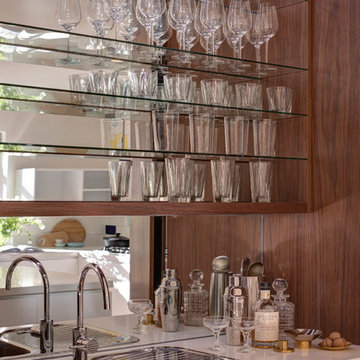
Detail view of bar
Photo by Jaime Diaz Berrio
This is an example of a mid-sized contemporary single-wall wet bar in Melbourne with an undermount sink, flat-panel cabinets, dark wood cabinets, quartz benchtops, mirror splashback and ceramic floors.
This is an example of a mid-sized contemporary single-wall wet bar in Melbourne with an undermount sink, flat-panel cabinets, dark wood cabinets, quartz benchtops, mirror splashback and ceramic floors.
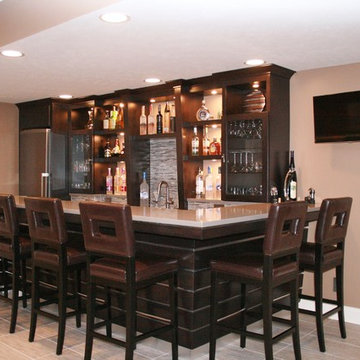
Photo of a mid-sized contemporary l-shaped seated home bar in Chicago with an undermount sink, glass-front cabinets, dark wood cabinets, quartzite benchtops, grey splashback, glass tile splashback and ceramic floors.
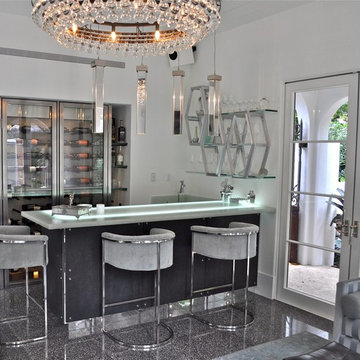
The cabana bar overlooks the pool courtyard. A custom bar and custom wine cooler were designed specifically for this client.
Design ideas for a large modern l-shaped seated home bar in Other with an undermount sink, flat-panel cabinets, grey cabinets, recycled glass benchtops and ceramic floors.
Design ideas for a large modern l-shaped seated home bar in Other with an undermount sink, flat-panel cabinets, grey cabinets, recycled glass benchtops and ceramic floors.
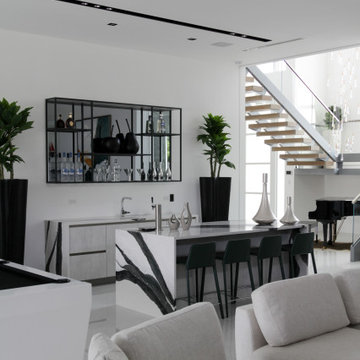
Custom Home Bar, Concrete Laminate Design
Design ideas for a mid-sized contemporary galley seated home bar in Miami with an undermount sink, flat-panel cabinets, grey cabinets, quartz benchtops, ceramic floors, white floor and white benchtop.
Design ideas for a mid-sized contemporary galley seated home bar in Miami with an undermount sink, flat-panel cabinets, grey cabinets, quartz benchtops, ceramic floors, white floor and white benchtop.
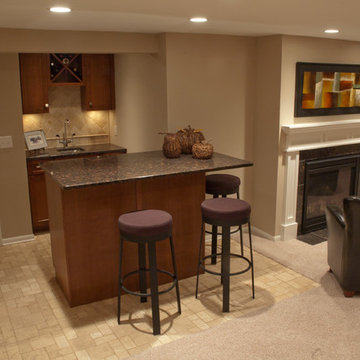
A basement may be the most overlooked space for a remodeling project. But basements offer lots of opportunities.
This Minnesota project began with a little-used basement space with dark carpeting and fluorescent, incandescent, and outdoor lighting. The new design began with a new centerpiece – a gas fireplace to warm cold Minnesota evenings. It features a solid wood frame that encloses the firebox. HVAC ductwork was hidden with the new fireplace, which was vented through the wall.
The design began with in-floor heating on a new floor tile for the bar area and light carpeting. A new wet bar was added, featuring Cherry Wood cabinets and granite countertops. Note the custom tile work behind the stainless steel sink. A seating area was designed using the same materials, allowing for comfortable seating for three.
Adding two leather chairs near the fireplace creates a cozy place for serious book reading or casual entertaining. And a second seating area with table creates a third conversation area.
Finally, the use of in-ceiling down lights adds a single “color” of light, making the entire room both bright and warm.
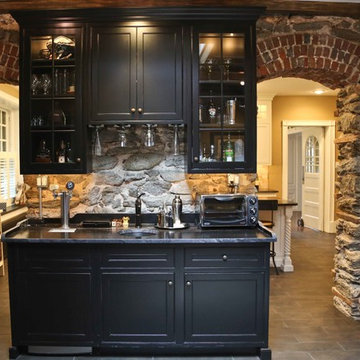
A 2nd doorway in the stone wall previously closed up was opened up and all plaster was removed from the wall to reveal the original stone and brick work. A wet bar with a kegarator and a copper sink was installed and faux beam was used to conceal piping and add visual interests Photo by Abbe Forman
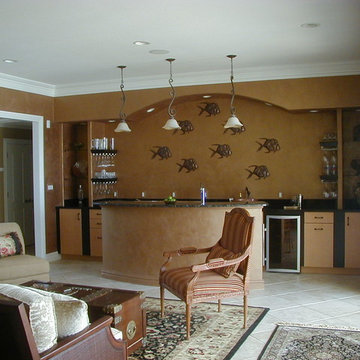
Inspiration for a large beach style u-shaped seated home bar in Other with an undermount sink, flat-panel cabinets, light wood cabinets, granite benchtops, beige splashback and ceramic floors.
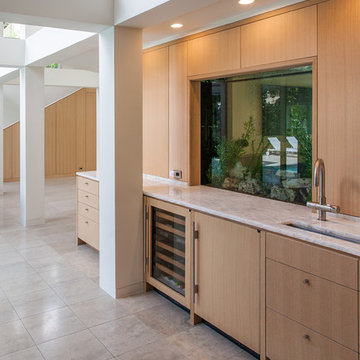
Photo of a mid-sized contemporary single-wall wet bar in Dallas with an undermount sink, flat-panel cabinets, light wood cabinets, marble benchtops, ceramic floors, grey floor and white benchtop.
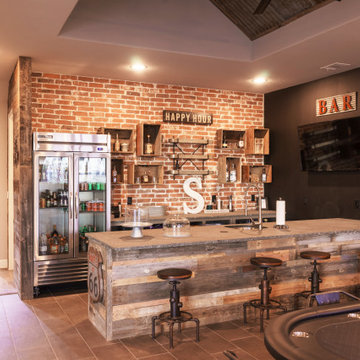
Custom Island with concrete top and barn wood island. Exposed brick wall.
Large country l-shaped wet bar in Dallas with an undermount sink, concrete benchtops, ceramic floors and grey benchtop.
Large country l-shaped wet bar in Dallas with an undermount sink, concrete benchtops, ceramic floors and grey benchtop.
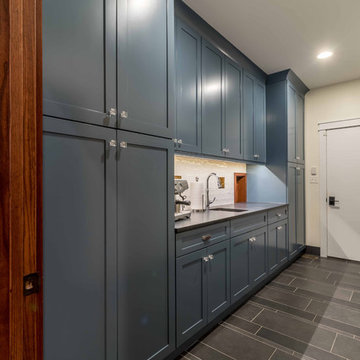
This multi-purpose space serves as the Entry from the Garage (primary access for homeowners), Mudroom, and Butler's Pantry. The full-height cabinet provides additional needed storage, as well as broom-closet and pantry space. The gorgeous blue cabinets are paired with the large slate-colored tile on the floor. The countertop is continuous through to the kitchen, through the grocery pass-through to the kitchen counter on the other side of the wall. A coat closed is included, as well.
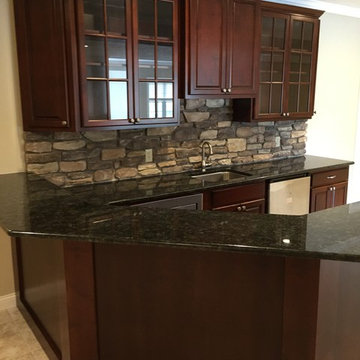
This is an example of a mid-sized traditional u-shaped wet bar in Other with an undermount sink, raised-panel cabinets, dark wood cabinets, quartzite benchtops, multi-coloured splashback, subway tile splashback and ceramic floors.
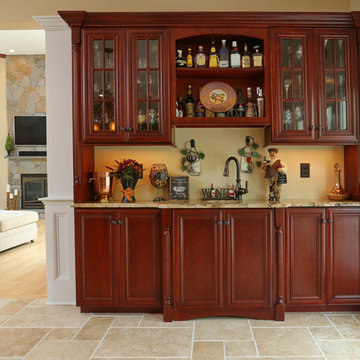
This is an example of a small traditional single-wall wet bar in Boston with an undermount sink, recessed-panel cabinets, dark wood cabinets, granite benchtops, ceramic floors and beige floor.
Home Bar Design Ideas with an Undermount Sink and Ceramic Floors
3