Home Bar Design Ideas with Carpet
Refine by:
Budget
Sort by:Popular Today
181 - 200 of 1,406 photos
Item 1 of 2
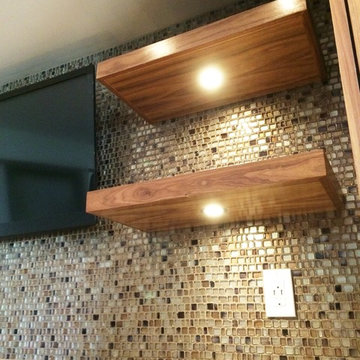
Mike Vanderland
This is an example of a small modern galley wet bar in Calgary with an undermount sink, shaker cabinets, medium wood cabinets, granite benchtops, mosaic tile splashback and carpet.
This is an example of a small modern galley wet bar in Calgary with an undermount sink, shaker cabinets, medium wood cabinets, granite benchtops, mosaic tile splashback and carpet.
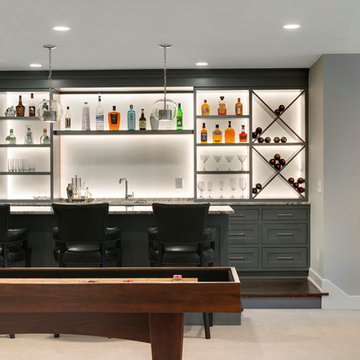
Builder: City Homes Design and Build - Architectural Designer: Nelson Design - Interior Designer: Jodi Mellin - Photo: Spacecrafting Photography
This is an example of a large transitional single-wall wet bar in Minneapolis with an undermount sink, recessed-panel cabinets, grey cabinets, granite benchtops, white splashback and carpet.
This is an example of a large transitional single-wall wet bar in Minneapolis with an undermount sink, recessed-panel cabinets, grey cabinets, granite benchtops, white splashback and carpet.
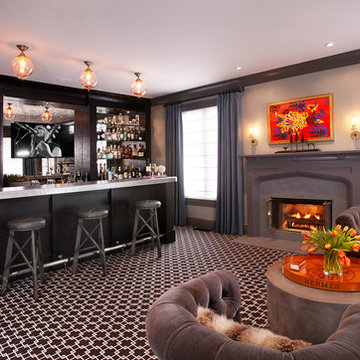
Jonathan Beckerman
Design ideas for a large contemporary seated home bar in New York with carpet and multi-coloured floor.
Design ideas for a large contemporary seated home bar in New York with carpet and multi-coloured floor.
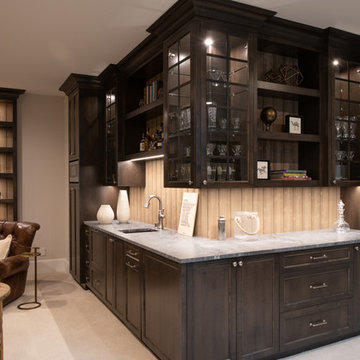
Scott Amundson Photography
Design ideas for a mid-sized transitional l-shaped wet bar in Minneapolis with an undermount sink, glass-front cabinets, dark wood cabinets, marble benchtops, beige splashback, timber splashback, carpet, beige floor and grey benchtop.
Design ideas for a mid-sized transitional l-shaped wet bar in Minneapolis with an undermount sink, glass-front cabinets, dark wood cabinets, marble benchtops, beige splashback, timber splashback, carpet, beige floor and grey benchtop.
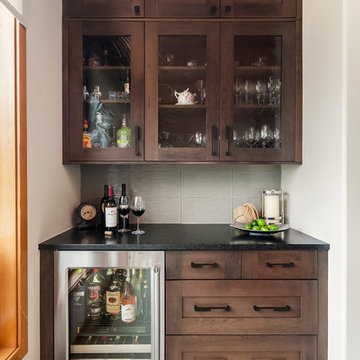
Small transitional single-wall home bar in Phoenix with glass-front cabinets, dark wood cabinets, no sink, quartz benchtops, beige splashback, porcelain splashback, carpet, beige floor and black benchtop.
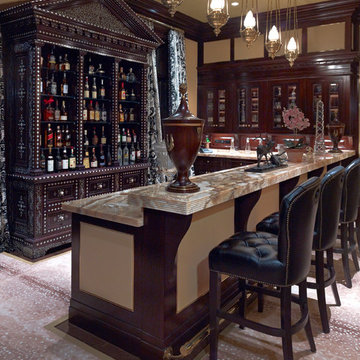
DVDesign
This is an example of a traditional l-shaped seated home bar in Dallas with carpet, glass-front cabinets and dark wood cabinets.
This is an example of a traditional l-shaped seated home bar in Dallas with carpet, glass-front cabinets and dark wood cabinets.
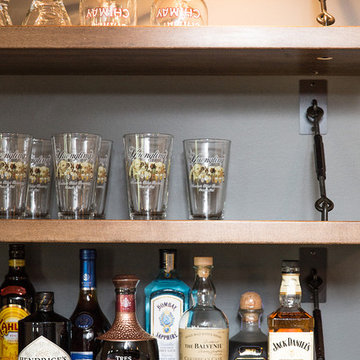
Abigail Rose Photography
Photo of a large arts and crafts single-wall wet bar in Other with a drop-in sink, recessed-panel cabinets, black cabinets, wood benchtops, grey splashback, carpet and beige floor.
Photo of a large arts and crafts single-wall wet bar in Other with a drop-in sink, recessed-panel cabinets, black cabinets, wood benchtops, grey splashback, carpet and beige floor.
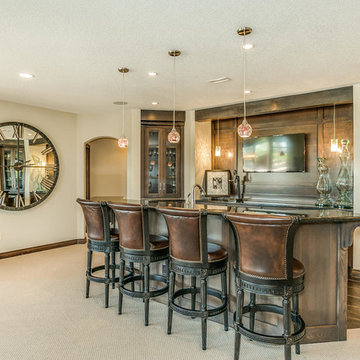
Photo of a mid-sized transitional galley seated home bar in Wichita with glass-front cabinets, dark wood cabinets, carpet and an undermount sink.
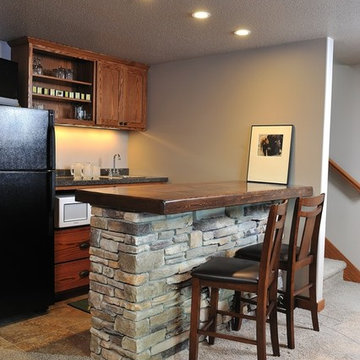
Inspiration for a small single-wall wet bar in Other with wood benchtops and carpet.
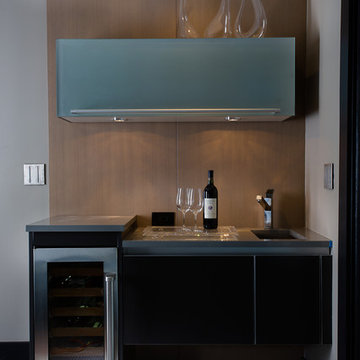
Brian Gassel
Small contemporary single-wall wet bar in Atlanta with flat-panel cabinets, quartz benchtops, an undermount sink, brown splashback and carpet.
Small contemporary single-wall wet bar in Atlanta with flat-panel cabinets, quartz benchtops, an undermount sink, brown splashback and carpet.
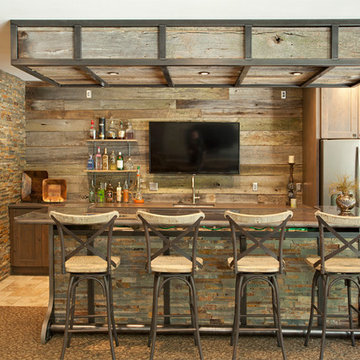
Design ideas for an expansive country home bar in Minneapolis with carpet.
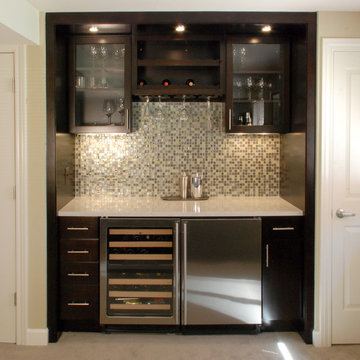
Bar from 2011 whole house remodel.
Design ideas for a contemporary single-wall home bar in Detroit with no sink, flat-panel cabinets, dark wood cabinets, multi-coloured splashback, mosaic tile splashback, carpet and beige floor.
Design ideas for a contemporary single-wall home bar in Detroit with no sink, flat-panel cabinets, dark wood cabinets, multi-coloured splashback, mosaic tile splashback, carpet and beige floor.
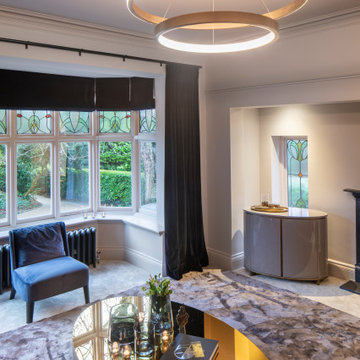
This existing three storey Victorian Villa was completely redesigned, altering the layout on every floor and adding a new basement under the house to provide a fourth floor.
After under-pinning and constructing the new basement level, a new cinema room, wine room, and cloakroom was created, extending the existing staircase so that a central stairwell now extended over the four floors.
On the ground floor, we refurbished the existing parquet flooring and created a ‘Club Lounge’ in one of the front bay window rooms for our clients to entertain and use for evenings and parties, a new family living room linked to the large kitchen/dining area. The original cloakroom was directly off the large entrance hall under the stairs which the client disliked, so this was moved to the basement when the staircase was extended to provide the access to the new basement.
First floor was completely redesigned and changed, moving the master bedroom from one side of the house to the other, creating a new master suite with large bathroom and bay-windowed dressing room. A new lobby area was created which lead to the two children’s rooms with a feature light as this was a prominent view point from the large landing area on this floor, and finally a study room.
On the second floor the existing bedroom was remodelled and a new ensuite wet-room was created in an adjoining attic space once the structural alterations to forming a new floor and subsequent roof alterations were carried out.
A comprehensive FF&E package of loose furniture and custom designed built in furniture was installed, along with an AV system for the new cinema room and music integration for the Club Lounge and remaining floors also.
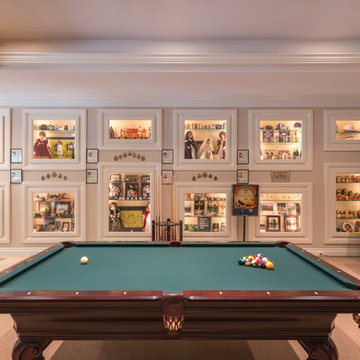
This game room was another addition and another opportunity in which to have display cabinetry for the client's vast collection. This time the cabinets were built into the walls on hidden hinged doors. LED lighting was used for illumination.
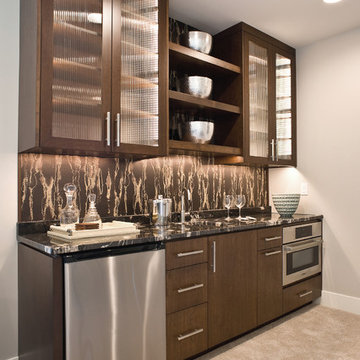
Jarrod Smart Construction
Cipher Photography
Mid-sized modern single-wall wet bar with an undermount sink, flat-panel cabinets, dark wood cabinets, quartz benchtops, carpet and beige floor.
Mid-sized modern single-wall wet bar with an undermount sink, flat-panel cabinets, dark wood cabinets, quartz benchtops, carpet and beige floor.
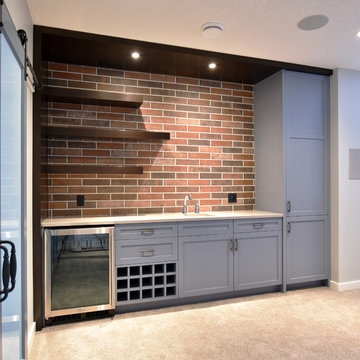
This is an example of a mid-sized contemporary single-wall wet bar in Calgary with an undermount sink, shaker cabinets, blue cabinets, quartz benchtops, carpet and beige floor.
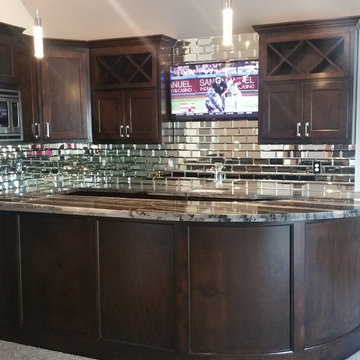
Inspiration for a large transitional l-shaped wet bar in Other with an undermount sink, shaker cabinets, dark wood cabinets, granite benchtops, carpet, mirror splashback and grey floor.
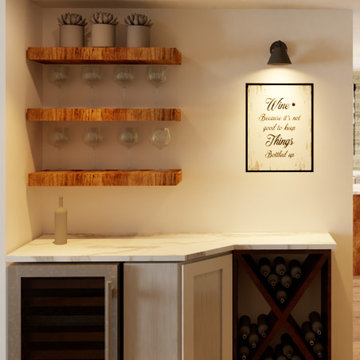
This is a rendering. Project photos are coming soon—an in-home wine bar for enjoyable weekends and entertaining.
Small country single-wall home bar in New York with no sink, shaker cabinets, white cabinets, quartz benchtops, carpet, beige floor and white benchtop.
Small country single-wall home bar in New York with no sink, shaker cabinets, white cabinets, quartz benchtops, carpet, beige floor and white benchtop.
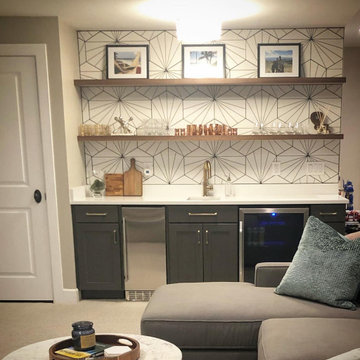
Creation of basement wetbar for clients with floating shelves.
Photo of a transitional single-wall wet bar in Denver with an undermount sink, shaker cabinets, grey cabinets, quartz benchtops, multi-coloured splashback, porcelain splashback, carpet, beige floor and white benchtop.
Photo of a transitional single-wall wet bar in Denver with an undermount sink, shaker cabinets, grey cabinets, quartz benchtops, multi-coloured splashback, porcelain splashback, carpet, beige floor and white benchtop.
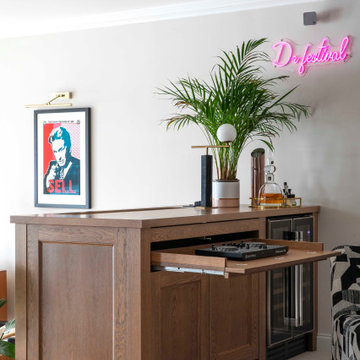
This discrete bar through some clever design becomes a home workstation during the day and DJ booth at night!
It also houses a mini wine fridge and air conditioning unit
Home Bar Design Ideas with Carpet
10