Home Bar Design Ideas with Grey Cabinets and Grey Splashback
Refine by:
Budget
Sort by:Popular Today
41 - 60 of 711 photos
Item 1 of 3
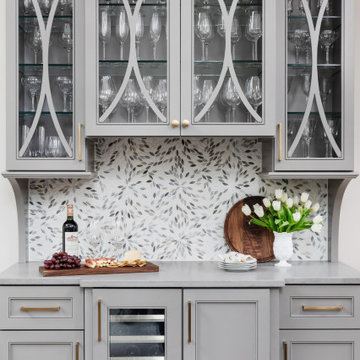
Inspiration for a transitional single-wall home bar in Charlotte with recessed-panel cabinets, grey cabinets, grey splashback, mosaic tile splashback, grey benchtop and no sink.
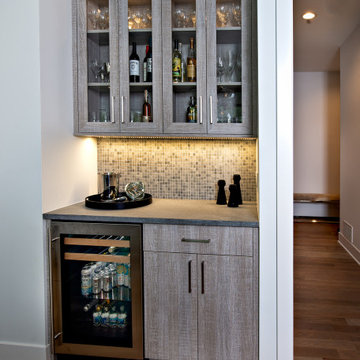
Every detail of this new construction home was planned and thought of. From the door knobs to light fixtures this home turned into a modern farmhouse master piece! The Highland Park family of 6 aimed to create an oasis for their extended family and friends to enjoy. We added a large sectional, extra island space and a spacious outdoor setup to complete this goal. Our tile selections added special details to the bathrooms, mudroom and laundry room. The lighting lit up the gorgeous wallpaper and paint selections. To top it off the accessories were the perfect way to accentuate the style and excitement within this home! This project is truly one of our favorites. Hopefully we can enjoy cocktails in the pool soon!
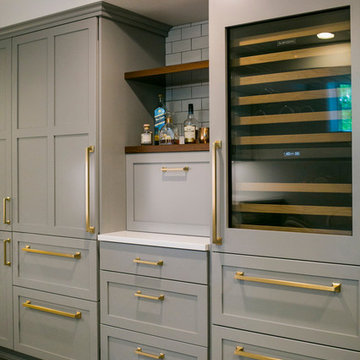
Woodharbor Custom Cabinetry
Design ideas for a mid-sized transitional single-wall home bar in Miami with shaker cabinets, grey cabinets, granite benchtops, grey splashback, subway tile splashback, medium hardwood floors, brown floor and white benchtop.
Design ideas for a mid-sized transitional single-wall home bar in Miami with shaker cabinets, grey cabinets, granite benchtops, grey splashback, subway tile splashback, medium hardwood floors, brown floor and white benchtop.
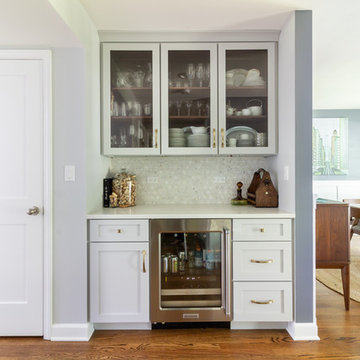
Transitional single-wall home bar in Boston with shaker cabinets, grey cabinets, quartz benchtops, grey splashback, mosaic tile splashback, dark hardwood floors, brown floor and white benchtop.
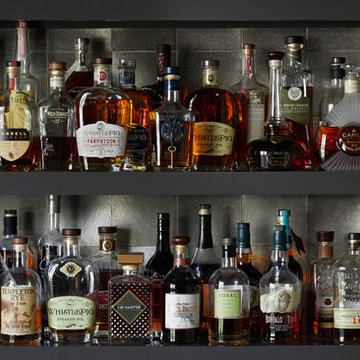
Photo by Gieves Anderson
Inspiration for a small contemporary single-wall seated home bar in Nashville with open cabinets, grey cabinets, quartz benchtops, grey splashback, metal splashback, dark hardwood floors and grey benchtop.
Inspiration for a small contemporary single-wall seated home bar in Nashville with open cabinets, grey cabinets, quartz benchtops, grey splashback, metal splashback, dark hardwood floors and grey benchtop.
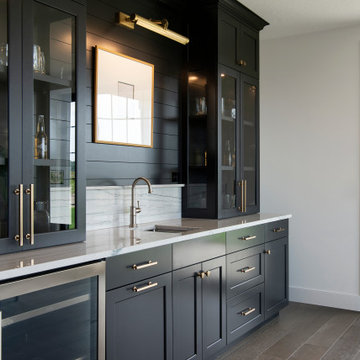
Design ideas for a transitional home bar in Minneapolis with glass-front cabinets, grey cabinets, grey splashback and grey benchtop.
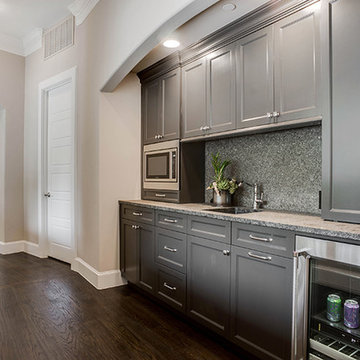
This is an example of a mid-sized transitional single-wall wet bar in Dallas with an undermount sink, recessed-panel cabinets, grey cabinets, granite benchtops, grey splashback, stone slab splashback, dark hardwood floors, brown floor and grey benchtop.
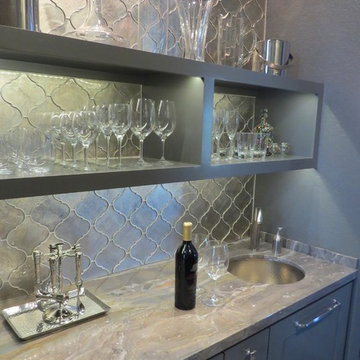
Small contemporary single-wall wet bar in Houston with an undermount sink, flat-panel cabinets, grey cabinets, porcelain floors, grey splashback, glass tile splashback and grey floor.
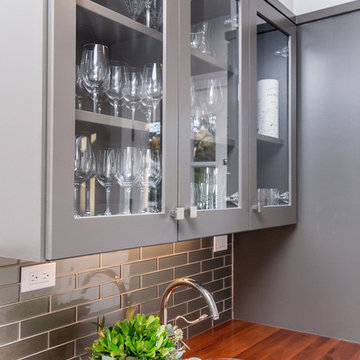
Builder: Oliver Custom Homes
Architect: Witt Architecture Office
Photographer: Casey Chapman Ross
Photo of a large transitional single-wall wet bar in Austin with an undermount sink, glass-front cabinets, grey cabinets, wood benchtops, grey splashback, subway tile splashback, medium hardwood floors, brown floor and brown benchtop.
Photo of a large transitional single-wall wet bar in Austin with an undermount sink, glass-front cabinets, grey cabinets, wood benchtops, grey splashback, subway tile splashback, medium hardwood floors, brown floor and brown benchtop.
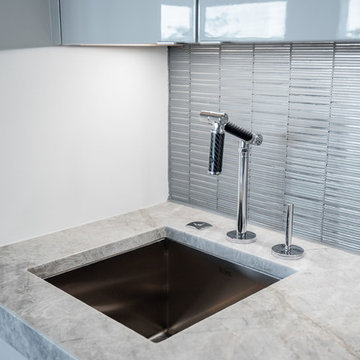
Built by Award Winning, Certified Luxury Custom Home Builder SHELTER Custom-Built Living.
Interior Details and Design- SHELTER Custom-Built Living Build-Design team. .
Architect- DLB Custom Home Design INC..
Interior Decorator- Hollis Erickson Design.
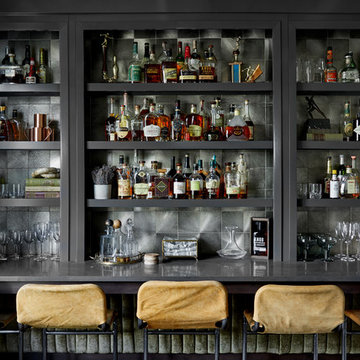
Photo by Gieves Anderson
This is an example of a small transitional single-wall seated home bar in Nashville with open cabinets, grey cabinets, quartz benchtops, grey splashback, dark hardwood floors, grey benchtop and metal splashback.
This is an example of a small transitional single-wall seated home bar in Nashville with open cabinets, grey cabinets, quartz benchtops, grey splashback, dark hardwood floors, grey benchtop and metal splashback.
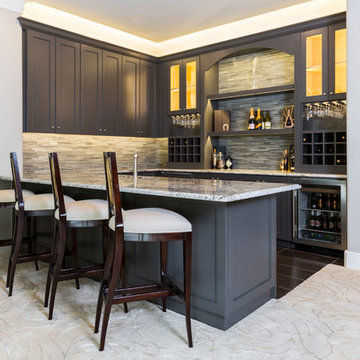
Photos by Julie Soefer
Design ideas for a transitional l-shaped seated home bar in Houston with an undermount sink, recessed-panel cabinets, grey cabinets, granite benchtops, grey splashback, ceramic splashback and dark hardwood floors.
Design ideas for a transitional l-shaped seated home bar in Houston with an undermount sink, recessed-panel cabinets, grey cabinets, granite benchtops, grey splashback, ceramic splashback and dark hardwood floors.
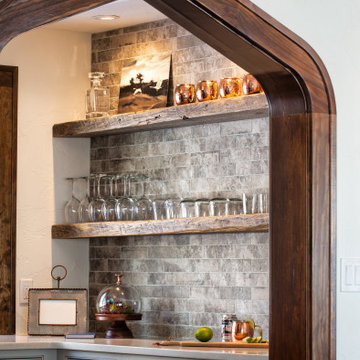
A little added extension of the kitchen.
Small scandinavian l-shaped wet bar in Milwaukee with an undermount sink, beaded inset cabinets, grey cabinets, quartz benchtops, grey splashback, porcelain splashback, dark hardwood floors, brown floor and white benchtop.
Small scandinavian l-shaped wet bar in Milwaukee with an undermount sink, beaded inset cabinets, grey cabinets, quartz benchtops, grey splashback, porcelain splashback, dark hardwood floors, brown floor and white benchtop.
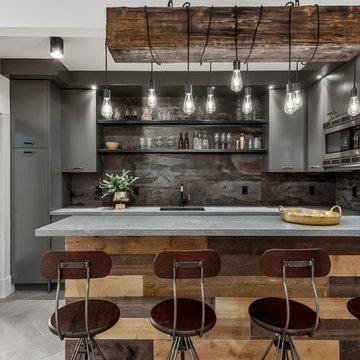
Inspiration for a large contemporary u-shaped wet bar in Salt Lake City with an undermount sink, flat-panel cabinets, grey cabinets, quartzite benchtops, grey splashback, porcelain floors, grey floor and grey benchtop.
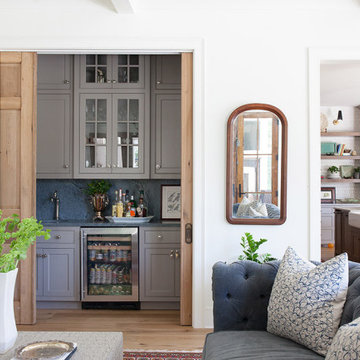
Traditional single-wall wet bar in Nashville with grey cabinets, grey splashback, stone slab splashback, light hardwood floors and grey benchtop.
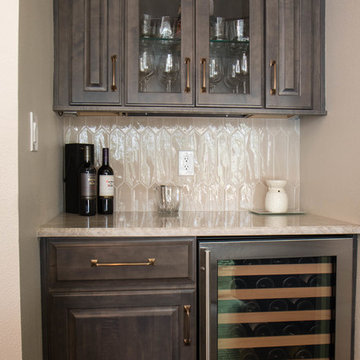
This is an example of a small transitional home bar in Orlando with raised-panel cabinets, grey cabinets, quartzite benchtops, grey splashback, porcelain splashback, porcelain floors, brown floor and grey benchtop.
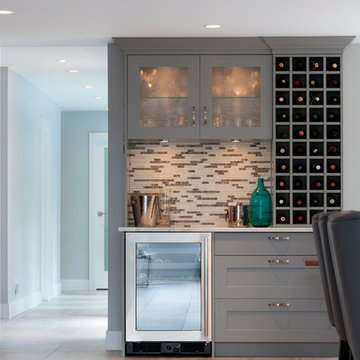
Paul Grdina- http://paulgrdinaphoto.photoshelter.com/
What started out as a kitchen reno grew into a main floor renovation very quickly.
The living room at the front of this house was relatively unused as it was awkwardly accessed near the front door away from the kitchen/living area. To solve this we opened up the walls creating a large staircase to the now connected living room. Laundry moved downstairs just off the garage and the family room was also given an update. The kitchen, the start of this whole endeavour was beautifully redone with a substantially larger island with seating. Exterior door and windows in the back were moved and made large which allows for more light, and in this case a large kitchen perimeter for this family that loves to entertain.
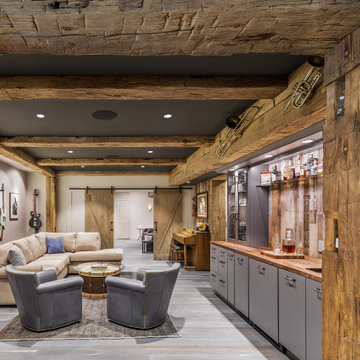
Mid-sized country single-wall wet bar in DC Metro with an undermount sink, flat-panel cabinets, grey cabinets, wood benchtops, grey splashback, timber splashback, dark hardwood floors, grey floor and brown benchtop.
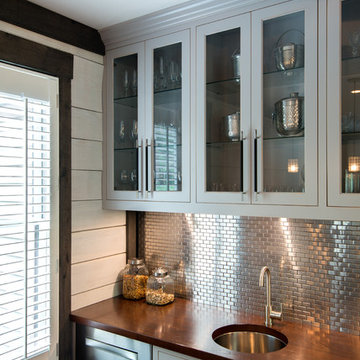
The family room wet bar features a custom cabinetry and countertop, a metallic tile backsplash, glass front doors, and an undermount sink.
Mid-sized traditional wet bar in Cincinnati with an undermount sink, recessed-panel cabinets, grey cabinets, wood benchtops, medium hardwood floors, grey splashback, metal splashback and brown floor.
Mid-sized traditional wet bar in Cincinnati with an undermount sink, recessed-panel cabinets, grey cabinets, wood benchtops, medium hardwood floors, grey splashback, metal splashback and brown floor.
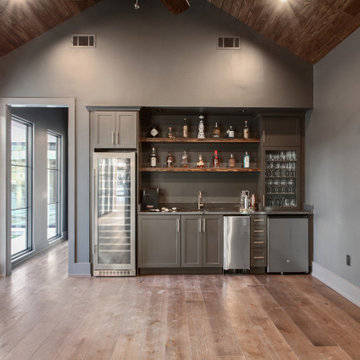
Inspiration for a mid-sized transitional single-wall wet bar in New Orleans with an undermount sink, shaker cabinets, grey cabinets, concrete benchtops, grey splashback, dark hardwood floors, brown floor and grey benchtop.
Home Bar Design Ideas with Grey Cabinets and Grey Splashback
3