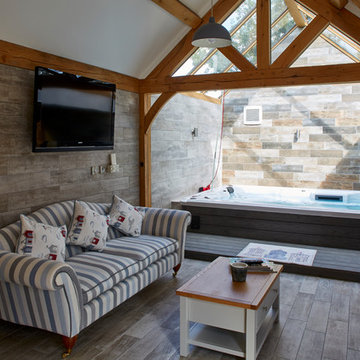Contemporary Rustic 4,779 Home Design Photos
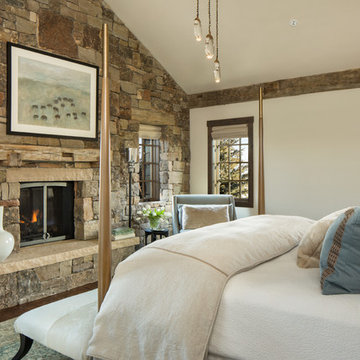
A mountain retreat for an urban family of five, centered on coming together over games in the great room. Every detail speaks to the parents’ parallel priorities—sophistication and function—a twofold mission epitomized by the living area, where a cashmere sectional—perfect for piling atop as a family—folds around two coffee tables with hidden storage drawers. An ambiance of commodious camaraderie pervades the panoramic space. Upstairs, bedrooms serve as serene enclaves, with mountain views complemented by statement lighting like Owen Mortensen’s mesmerizing tumbleweed chandelier. No matter the moment, the residence remains rooted in the family’s intimate rhythms.
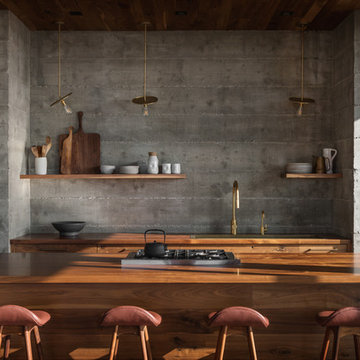
Photo of a contemporary galley kitchen in Portland with flat-panel cabinets, medium wood cabinets, wood benchtops, concrete floors, with island, grey floor and brown benchtop.
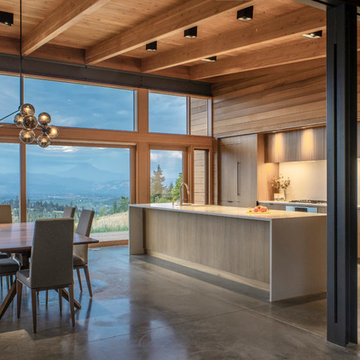
Country kitchen in Portland with flat-panel cabinets, medium wood cabinets, panelled appliances, concrete floors, with island, grey floor and grey benchtop.
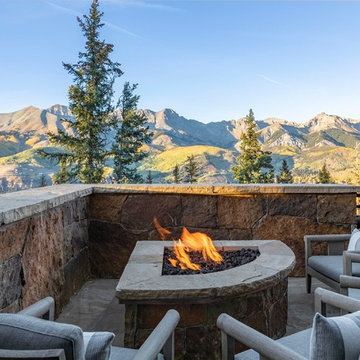
Architecture by Tommy Hein Architects. Construction by Overly Construction, Inc. Photo: Tommy Hein Architects
Country balcony in Other with a fire feature, no cover and cable railing.
Country balcony in Other with a fire feature, no cover and cable railing.
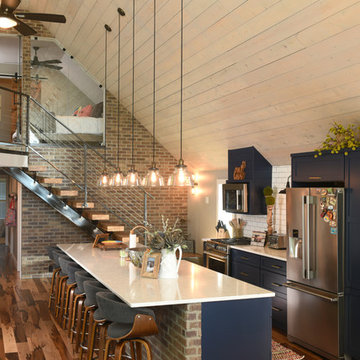
This is an example of a country galley kitchen in Other with shaker cabinets, blue cabinets, white splashback, subway tile splashback, stainless steel appliances, medium hardwood floors, with island, brown floor and white benchtop.
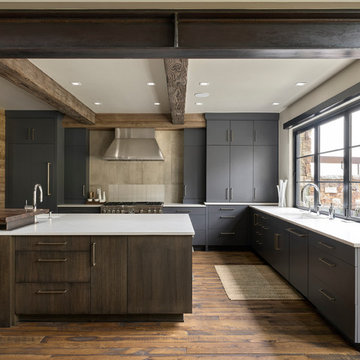
Country l-shaped kitchen in Denver with an undermount sink, flat-panel cabinets, grey cabinets, beige splashback, stainless steel appliances, dark hardwood floors and white benchtop.
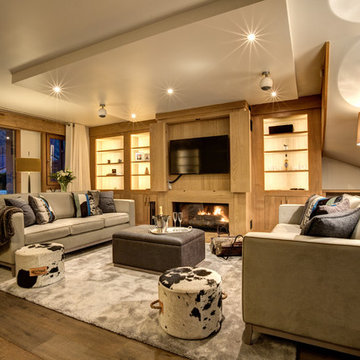
Adam Johnston Photography
Design ideas for a mid-sized country living room in Buckinghamshire with dark hardwood floors, a wall-mounted tv and brown floor.
Design ideas for a mid-sized country living room in Buckinghamshire with dark hardwood floors, a wall-mounted tv and brown floor.
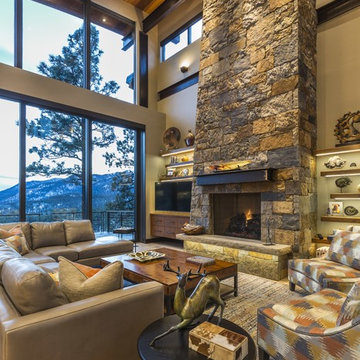
Photo of a country open concept family room in Philadelphia with beige walls, a standard fireplace, a stone fireplace surround and a built-in media wall.
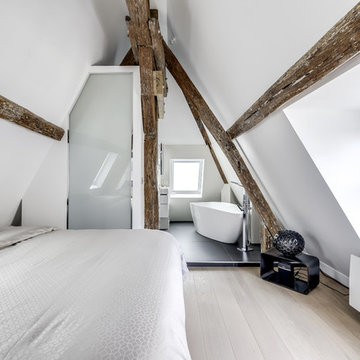
Photo ©Shoot'in
Contemporary master bedroom in Lille with white walls, light hardwood floors, no fireplace and beige floor.
Contemporary master bedroom in Lille with white walls, light hardwood floors, no fireplace and beige floor.
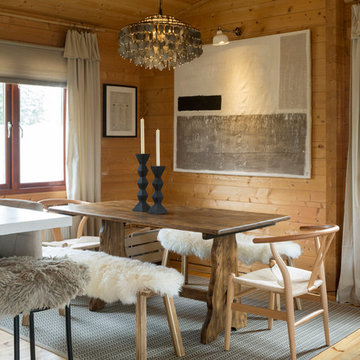
Open plan kitchen living area in a log cabin on the outskirts of London. This is the designer's own home.
All of the furniture has been sourced from high street retailers, car boot sales, ebay, handed down and upcycled.
The dining table was free from a pub clearance (lovingly and sweatily sanded down through 10 layers of thick, black paint, and waxed). The benches are IKEA. The painting is by Pia.
Design by Pia Pelkonen
Photography by Richard Chivers
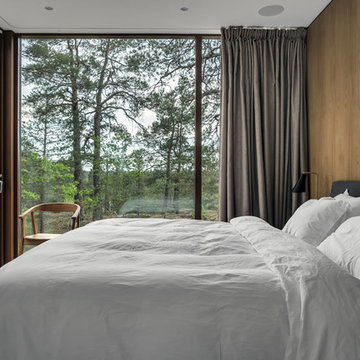
Gustaf Svanberg
Photo of a small contemporary bedroom in Stockholm with green walls.
Photo of a small contemporary bedroom in Stockholm with green walls.
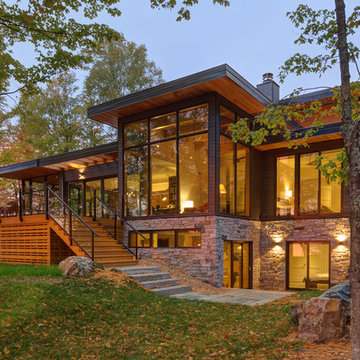
Revelateur Studio
Contemporary two-storey house exterior in Toronto with mixed siding and a flat roof.
Contemporary two-storey house exterior in Toronto with mixed siding and a flat roof.
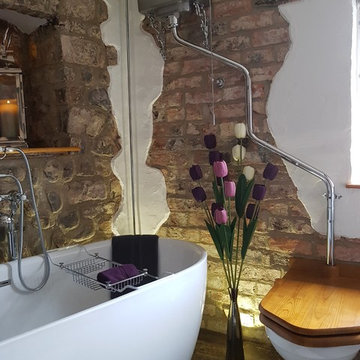
Jane Ive
Design ideas for a mid-sized country kids bathroom in Other with open cabinets, medium wood cabinets, a freestanding tub, multi-coloured tile, stone slab, white walls, vinyl floors, a vessel sink, wood benchtops, brown floor and a two-piece toilet.
Design ideas for a mid-sized country kids bathroom in Other with open cabinets, medium wood cabinets, a freestanding tub, multi-coloured tile, stone slab, white walls, vinyl floors, a vessel sink, wood benchtops, brown floor and a two-piece toilet.
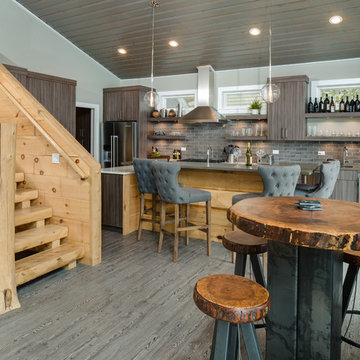
Phoenix Photography
Mid-sized country galley eat-in kitchen with an undermount sink, flat-panel cabinets, grey cabinets, quartz benchtops, grey splashback, subway tile splashback, stainless steel appliances, light hardwood floors, with island, grey floor and grey benchtop.
Mid-sized country galley eat-in kitchen with an undermount sink, flat-panel cabinets, grey cabinets, quartz benchtops, grey splashback, subway tile splashback, stainless steel appliances, light hardwood floors, with island, grey floor and grey benchtop.
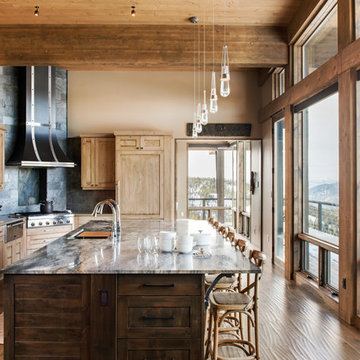
Whitney Kamman Photography
Inspiration for a country l-shaped kitchen in Other with an undermount sink, shaker cabinets, medium wood cabinets, grey splashback, panelled appliances, medium hardwood floors, with island and brown floor.
Inspiration for a country l-shaped kitchen in Other with an undermount sink, shaker cabinets, medium wood cabinets, grey splashback, panelled appliances, medium hardwood floors, with island and brown floor.
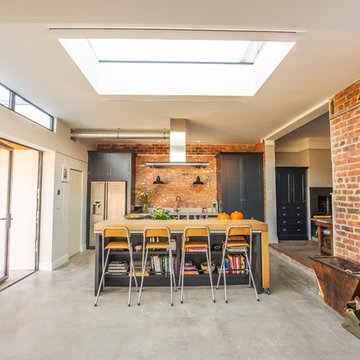
Photo of an industrial galley open plan kitchen in Gloucestershire with an undermount sink, shaker cabinets, black cabinets, wood benchtops, red splashback, brick splashback, stainless steel appliances, concrete floors, with island and grey floor.
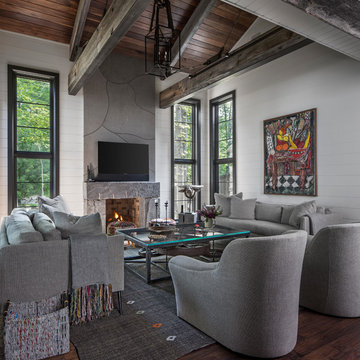
Tucked away in the backwoods of Torch Lake, this home marries “rustic” with the sleek elegance of modern. The combination of wood, stone and metal textures embrace the charm of a classic farmhouse. Although this is not your average farmhouse. The home is outfitted with a high performing system that seamlessly works with the design and architecture.
The tall ceilings and windows allow ample natural light into the main room. Spire Integrated Systems installed Lutron QS Wireless motorized shades paired with Hartmann & Forbes windowcovers to offer privacy and block harsh light. The custom 18′ windowcover’s woven natural fabric complements the organic esthetics of the room. The shades are artfully concealed in the millwork when not in use.
Spire installed B&W in-ceiling speakers and Sonance invisible in-wall speakers to deliver ambient music that emanates throughout the space with no visual footprint. Spire also installed a Sonance Landscape Audio System so the homeowner can enjoy music outside.
Each system is easily controlled using Savant. Spire personalized the settings to the homeowner’s preference making controlling the home efficient and convenient.
Builder: Widing Custom Homes
Architect: Shoreline Architecture & Design
Designer: Jones-Keena & Co.
Photos by Beth Singer Photographer Inc.
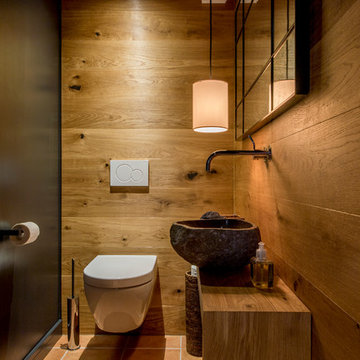
das neue Gäste WC ist teils mit Eichenholzdielen verkleidet, die angrenzen Wände und die Decke, einschl. der Tür wurden dunkelgrau lackiert
Photo of a small country powder room in Hanover with a wall-mount toilet, black walls, terra-cotta floors, a vessel sink, wood benchtops, medium wood cabinets, red floor and brown benchtops.
Photo of a small country powder room in Hanover with a wall-mount toilet, black walls, terra-cotta floors, a vessel sink, wood benchtops, medium wood cabinets, red floor and brown benchtops.
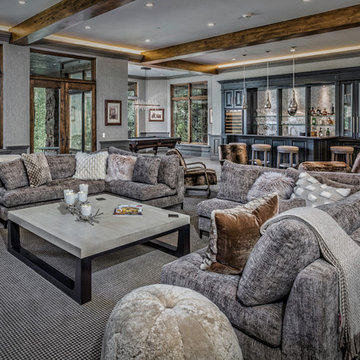
Large country open concept family room in Denver with a home bar, grey walls, carpet, grey floor, no fireplace and no tv.
Contemporary Rustic 4,779 Home Design Photos
6



















