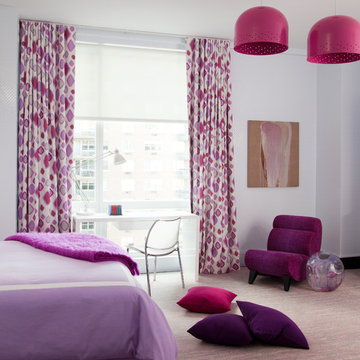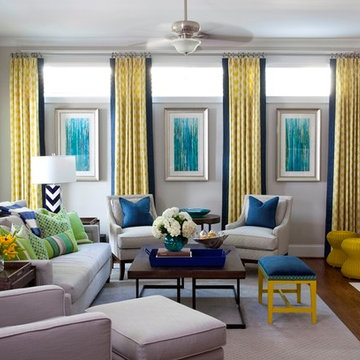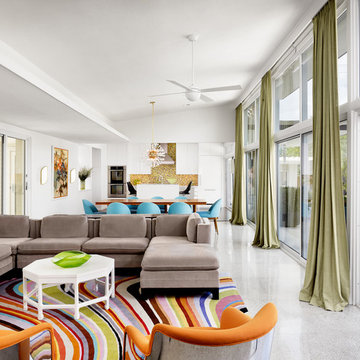Colorful Curtains 1,346 Home Design Photos
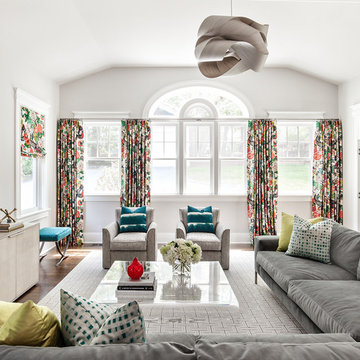
Regan Wood Photography
Design ideas for a mid-sized contemporary open concept family room in New York with white walls, dark hardwood floors and a wall-mounted tv.
Design ideas for a mid-sized contemporary open concept family room in New York with white walls, dark hardwood floors and a wall-mounted tv.
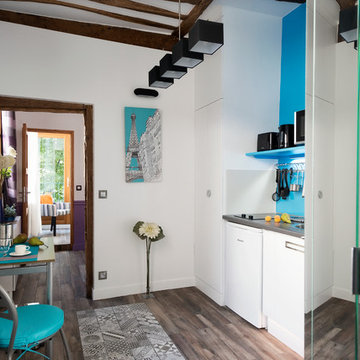
Bertina Minel architecture
Small contemporary single-wall eat-in kitchen in Paris with white cabinets.
Small contemporary single-wall eat-in kitchen in Paris with white cabinets.
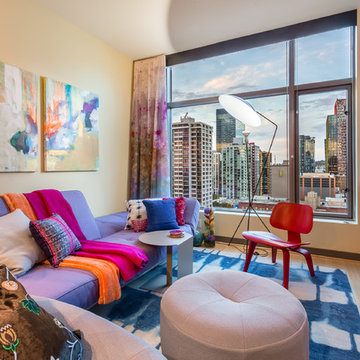
Light and fire indoors warms up the coolest hues outdoors. Ceiling heights are elevated with floor-to-ceiling custom hand painted drapery. Bland turns bold with a vivid area rug.
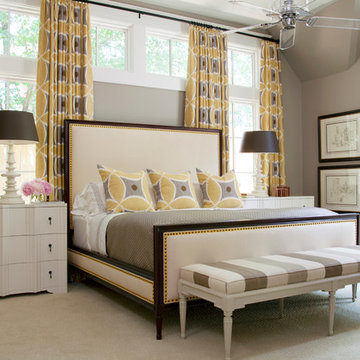
Draperies in Duralee pattern 20939, bedding is Matouk, bed is Hickory Chair, bedside chests by Oly Studio. Photography by Nancy Nolan
Photo of a large transitional master bedroom in Little Rock with grey walls, carpet and no fireplace.
Photo of a large transitional master bedroom in Little Rock with grey walls, carpet and no fireplace.
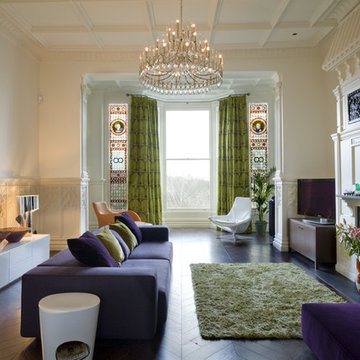
We were commissioned to transform a large run-down flat occupying the ground floor and basement of a grand house in Hampstead into a spectacular contemporary apartment.
The property was originally built for a gentleman artist in the 1870s who installed various features including the gothic panelling and stained glass in the living room, acquired from a French church.
Since its conversion into a boarding house soon after the First World War, and then flats in the 1960s, hardly any remedial work had been undertaken and the property was in a parlous state.
Photography: Bruce Heming
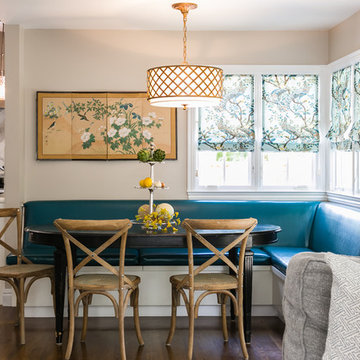
© Kress Jack at Home
Design ideas for a transitional kitchen/dining combo in San Francisco.
Design ideas for a transitional kitchen/dining combo in San Francisco.
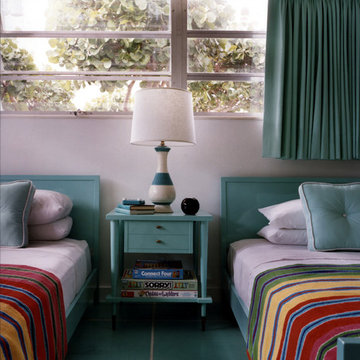
The turquoise color scheme was inspired by the ocean hues.
Photography by Jason Schmidt
Design ideas for a midcentury kids' room in Miami with blue floor.
Design ideas for a midcentury kids' room in Miami with blue floor.
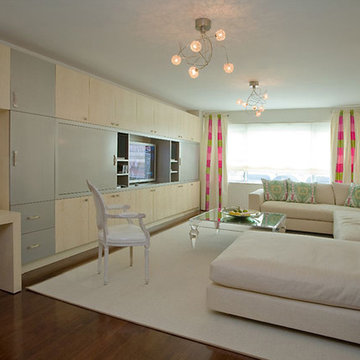
Photos: Drew Callaghan and Carl Eggers
Inspiration for a large contemporary enclosed living room in New York with no fireplace.
Inspiration for a large contemporary enclosed living room in New York with no fireplace.
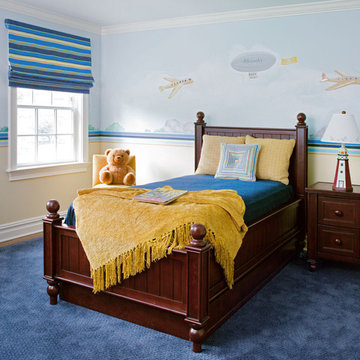
This is an example of a traditional kids' room for boys in New York with multi-coloured walls, carpet and blue floor.
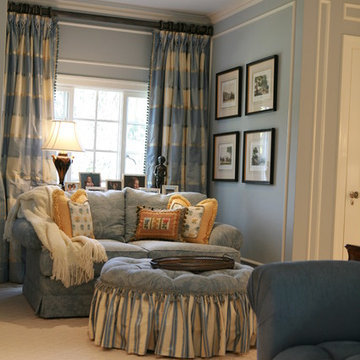
Some of my past projects
Photo of a traditional bedroom in Los Angeles with blue walls.
Photo of a traditional bedroom in Los Angeles with blue walls.
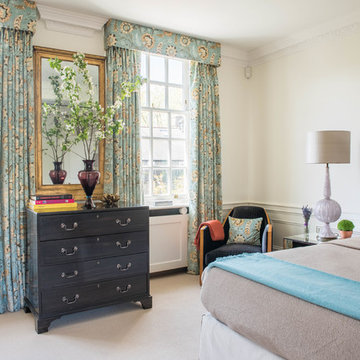
This is an example of a transitional master bedroom in London with white walls, carpet and beige floor.
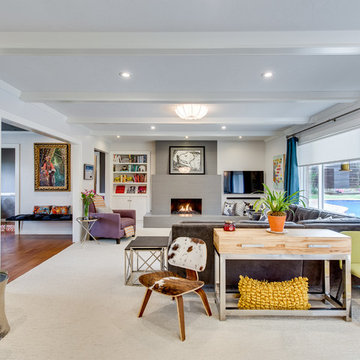
Design ideas for an eclectic open concept living room in Oklahoma City with white walls, carpet, a standard fireplace, a stone fireplace surround, a wall-mounted tv and beige floor.
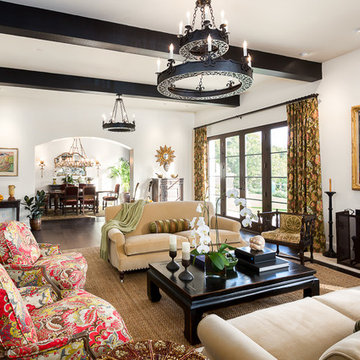
Clark Dugger
This is an example of a mediterranean enclosed living room in Los Angeles with white walls, dark hardwood floors, a standard fireplace and no tv.
This is an example of a mediterranean enclosed living room in Los Angeles with white walls, dark hardwood floors, a standard fireplace and no tv.
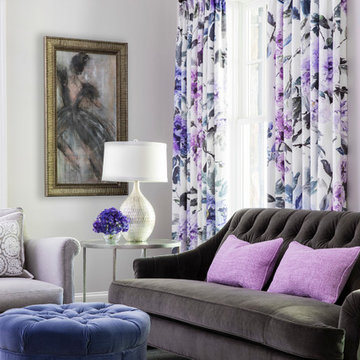
Martha O'Hara Interiors, Interior Design & Photo Styling | Troy Thies, Photography
Please Note: All “related,” “similar,” and “sponsored” products tagged or listed by Houzz are not actual products pictured. They have not been approved by Martha O’Hara Interiors nor any of the professionals credited. For information about our work, please contact design@oharainteriors.com.
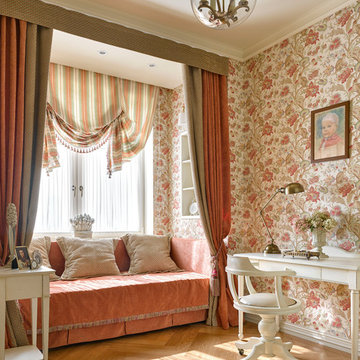
фотограф Сергей Ананьев
Inspiration for a mid-sized traditional kids' room for girls in Moscow with pink walls and light hardwood floors.
Inspiration for a mid-sized traditional kids' room for girls in Moscow with pink walls and light hardwood floors.
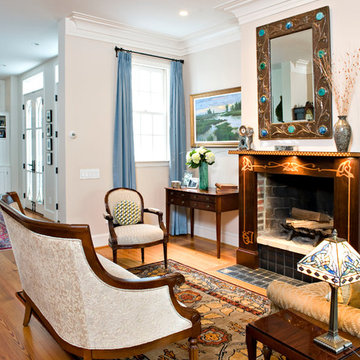
Incorporating some of my clients beautiful antiques (the mirror, for one) obtained from their time overseas.
Photo credit-Kirsten Beckerman
Traditional formal living room in DC Metro with beige walls, medium hardwood floors and a standard fireplace.
Traditional formal living room in DC Metro with beige walls, medium hardwood floors and a standard fireplace.
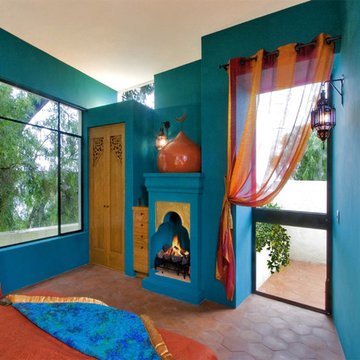
Nestled into the quiet middle of a block in the historic center of the beautiful colonial town of San Miguel de Allende, this 4,500 square foot courtyard home is accessed through lush gardens with trickling fountains and a luminous lap-pool. The living, dining, kitchen, library and master suite on the ground floor open onto a series of plant filled patios that flood each space with light that changes throughout the day. Elliptical domes and hewn wooden beams sculpt the ceilings, reflecting soft colors onto curving walls. A long, narrow stairway wrapped with windows and skylights is a serene connection to the second floor ''Moroccan' inspired suite with domed fireplace and hand-sculpted tub, and "French Country" inspired suite with a sunny balcony and oval shower. A curving bridge flies through the high living room with sparkling glass railings and overlooks onto sensuously shaped built in sofas. At the third floor windows wrap every space with balconies, light and views, linking indoors to the distant mountains, the morning sun and the bubbling jacuzzi. At the rooftop terrace domes and chimneys join the cozy seating for intimate gatherings.
Colorful Curtains 1,346 Home Design Photos
9



















