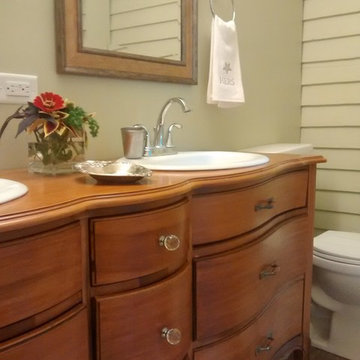295,806 Home Design Photos
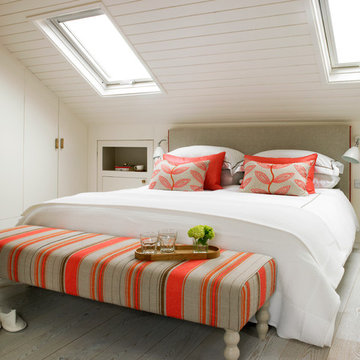
Nick Smith Photography
Inspiration for a beach style guest bedroom in Other with white walls, light hardwood floors and beige floor.
Inspiration for a beach style guest bedroom in Other with white walls, light hardwood floors and beige floor.

Inspiration for a mid-sized contemporary galley kitchen pantry in Chicago with flat-panel cabinets, grey floor, no island, white cabinets, marble benchtops, white splashback, subway tile splashback and slate floors.
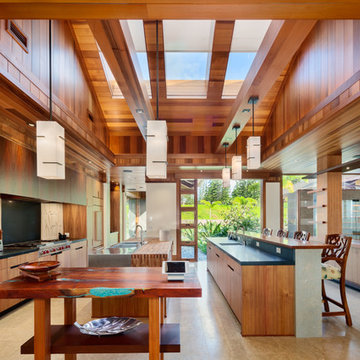
Expansive tropical galley separate kitchen in Hawaii with a double-bowl sink, flat-panel cabinets, medium wood cabinets, wood benchtops, stainless steel appliances and multiple islands.
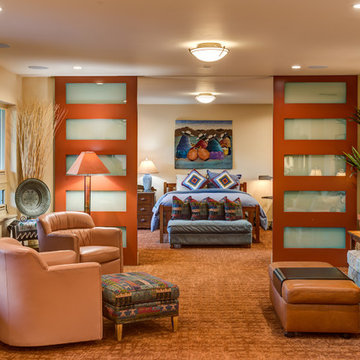
Inspiration for a living room in San Francisco with beige walls, carpet, a standard fireplace, a stone fireplace surround, a wall-mounted tv and orange floor.
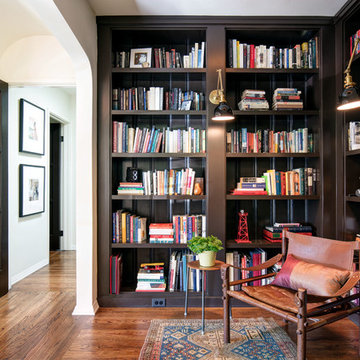
A dark office in the center of the house was turned into this cozy library. We opened the space up to the living room by adding another large archway. The custom bookshelves have beadboard backing to match original boarding we found in the house.. The library lamps are from Rejuvenation.
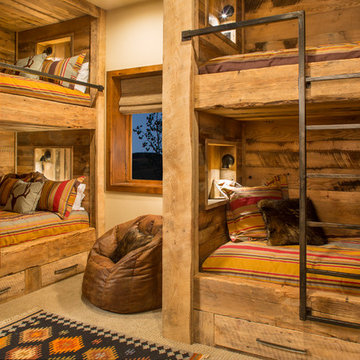
Rustic wood bunks.
Design ideas for a country gender-neutral kids' bedroom for kids 4-10 years old in Denver with beige walls and carpet.
Design ideas for a country gender-neutral kids' bedroom for kids 4-10 years old in Denver with beige walls and carpet.
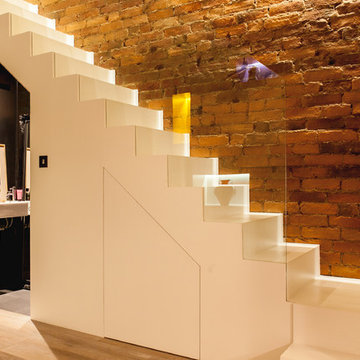
FAMILY HOME IN SURREY
The architectural remodelling, fitting out and decoration of a lovely semi-detached Edwardian house in Weybridge, Surrey.
We were approached by an ambitious couple who’d recently sold up and moved out of London in pursuit of a slower-paced life in Surrey. They had just bought this house and already had grand visions of transforming it into a spacious, classy family home.
Architecturally, the existing house needed a complete rethink. It had lots of poky rooms with a small galley kitchen, all connected by a narrow corridor – the typical layout of a semi-detached property of its era; dated and unsuitable for modern life.
MODERNIST INTERIOR ARCHITECTURE
Our plan was to remove all of the internal walls – to relocate the central stairwell and to extend out at the back to create one giant open-plan living space!
To maximise the impact of this on entering the house, we wanted to create an uninterrupted view from the front door, all the way to the end of the garden.
Working closely with the architect, structural engineer, LPA and Building Control, we produced the technical drawings required for planning and tendering and managed both of these stages of the project.
QUIRKY DESIGN FEATURES
At our clients’ request, we incorporated a contemporary wall mounted wood burning stove in the dining area of the house, with external flue and dedicated log store.
The staircase was an unusually simple design, with feature LED lighting, designed and built as a real labour of love (not forgetting the secret cloak room inside!)
The hallway cupboards were designed with asymmetrical niches painted in different colours, backlit with LED strips as a central feature of the house.
The side wall of the kitchen is broken up by three slot windows which create an architectural feel to the space.
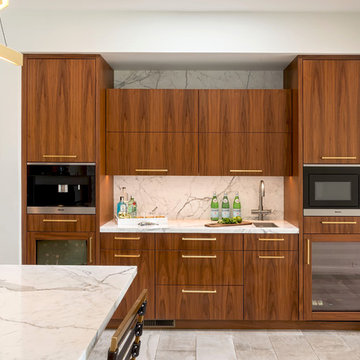
Custom Walnut Kitchen by Inplace Studio
Design ideas for a large midcentury l-shaped eat-in kitchen in San Diego with an undermount sink, flat-panel cabinets, brown cabinets, marble benchtops, white splashback, stone slab splashback, panelled appliances, porcelain floors and with island.
Design ideas for a large midcentury l-shaped eat-in kitchen in San Diego with an undermount sink, flat-panel cabinets, brown cabinets, marble benchtops, white splashback, stone slab splashback, panelled appliances, porcelain floors and with island.
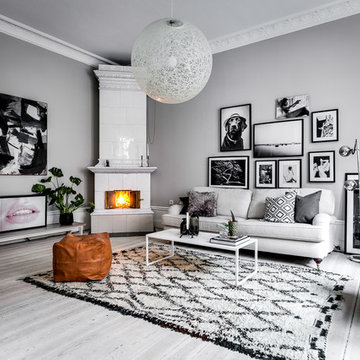
Henrik Nero
Inspiration for a mid-sized scandinavian formal enclosed living room in Stockholm with grey walls, painted wood floors, a corner fireplace and a tile fireplace surround.
Inspiration for a mid-sized scandinavian formal enclosed living room in Stockholm with grey walls, painted wood floors, a corner fireplace and a tile fireplace surround.
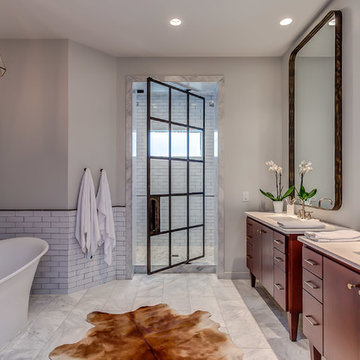
Contemporary Spanish in a Historic East Nashville neighborhood called Little Hollywood.
Building Ideas- Architecture
David Baird Architect
Marcelle Guilbeau Interior Design
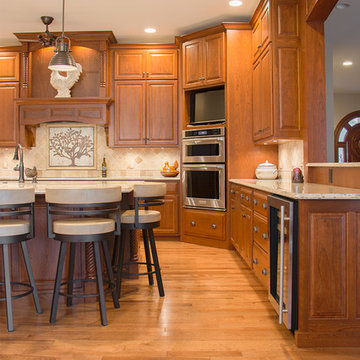
Inspiration for a large traditional u-shaped eat-in kitchen in Minneapolis with an undermount sink, raised-panel cabinets, medium wood cabinets, stainless steel appliances, light hardwood floors, with island, quartz benchtops, beige splashback and stone tile splashback.
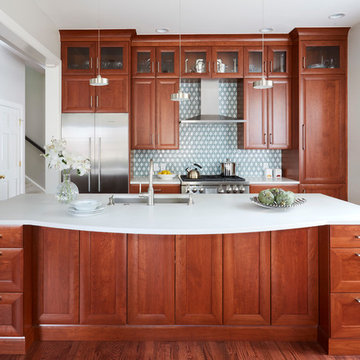
Photo of a mid-sized contemporary galley eat-in kitchen in Denver with a single-bowl sink, shaker cabinets, medium wood cabinets, solid surface benchtops, multi-coloured splashback, ceramic splashback, stainless steel appliances, medium hardwood floors and with island.
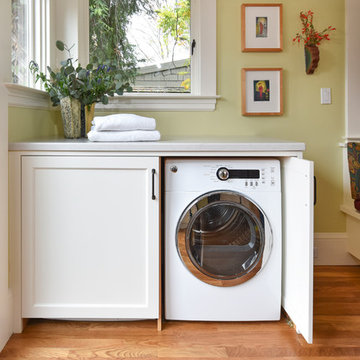
Concealed laundry area with counter space above.
This is an example of a mid-sized arts and crafts u-shaped eat-in kitchen in San Francisco with a single-bowl sink, shaker cabinets, white cabinets, quartz benchtops, green splashback, ceramic splashback, stainless steel appliances, medium hardwood floors and a peninsula.
This is an example of a mid-sized arts and crafts u-shaped eat-in kitchen in San Francisco with a single-bowl sink, shaker cabinets, white cabinets, quartz benchtops, green splashback, ceramic splashback, stainless steel appliances, medium hardwood floors and a peninsula.
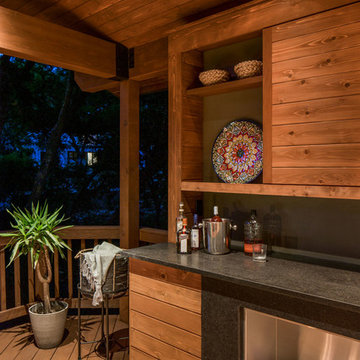
dimmable LED lighting • bio fuel fireplace • ipe • redwood • glulam • cedar to match existing • granite bar • photography by Tre Dunham
Photo of a mid-sized contemporary backyard deck in Austin with a fire feature and a roof extension.
Photo of a mid-sized contemporary backyard deck in Austin with a fire feature and a roof extension.
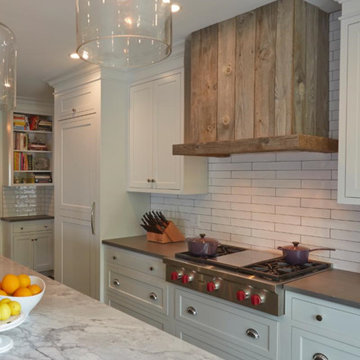
Photo of a mid-sized country eat-in kitchen in Chicago with a drop-in sink, recessed-panel cabinets, white cabinets, marble benchtops, white splashback, ceramic splashback, stainless steel appliances, porcelain floors and brown floor.
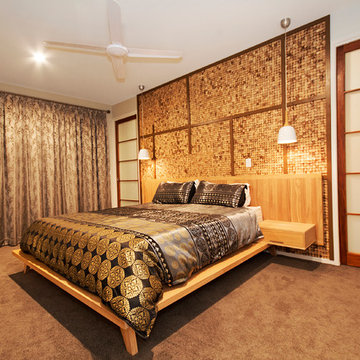
Dave from Top Snap
Inspiration for a large asian master bedroom in Sunshine Coast with green walls and carpet.
Inspiration for a large asian master bedroom in Sunshine Coast with green walls and carpet.
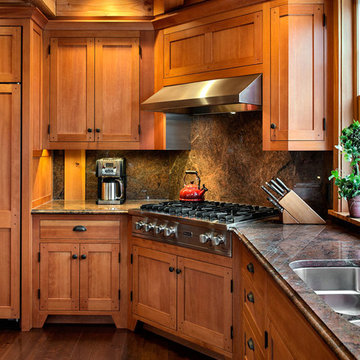
This three-story vacation home for a family of ski enthusiasts features 5 bedrooms and a six-bed bunk room, 5 1/2 bathrooms, kitchen, dining room, great room, 2 wet bars, great room, exercise room, basement game room, office, mud room, ski work room, decks, stone patio with sunken hot tub, garage, and elevator.
The home sits into an extremely steep, half-acre lot that shares a property line with a ski resort and allows for ski-in, ski-out access to the mountain’s 61 trails. This unique location and challenging terrain informed the home’s siting, footprint, program, design, interior design, finishes, and custom made furniture.
Credit: Samyn-D'Elia Architects
Project designed by Franconia interior designer Randy Trainor. She also serves the New Hampshire Ski Country, Lake Regions and Coast, including Lincoln, North Conway, and Bartlett.
For more about Randy Trainor, click here: https://crtinteriors.com/
To learn more about this project, click here: https://crtinteriors.com/ski-country-chic/
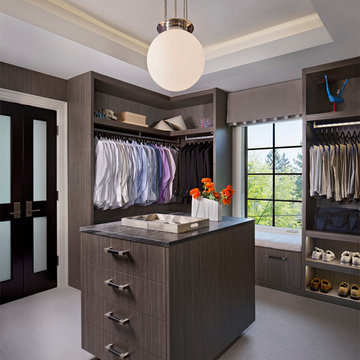
Design ideas for a large contemporary men's dressing room in Detroit with open cabinets, carpet, dark wood cabinets and grey floor.
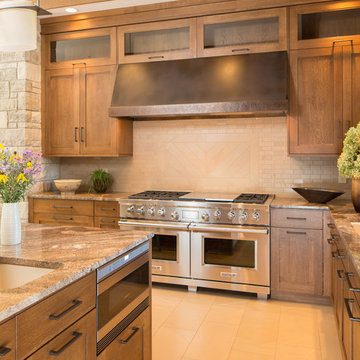
Keith Gegg
Inspiration for a large arts and crafts kitchen in St Louis with an undermount sink, recessed-panel cabinets, medium wood cabinets, quartz benchtops, brown splashback, porcelain splashback, panelled appliances, porcelain floors and with island.
Inspiration for a large arts and crafts kitchen in St Louis with an undermount sink, recessed-panel cabinets, medium wood cabinets, quartz benchtops, brown splashback, porcelain splashback, panelled appliances, porcelain floors and with island.
295,806 Home Design Photos
10



















