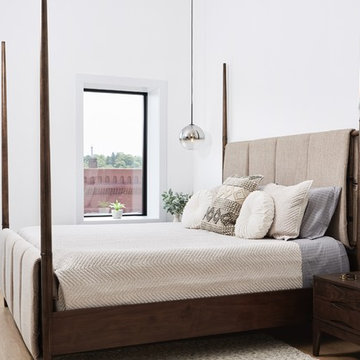Statement Lighting 92 Home Design Photos
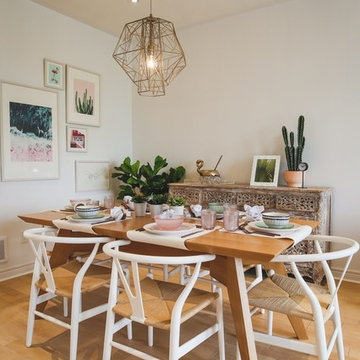
Design ideas for a small scandinavian open plan dining in Toronto with white walls and porcelain floors.
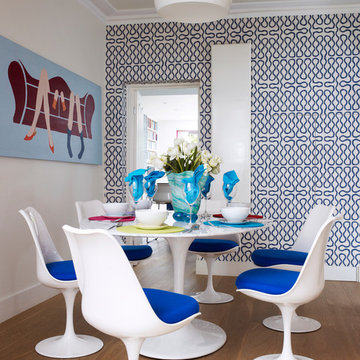
Photo of a mid-sized contemporary kitchen/dining combo in New York with white walls, medium hardwood floors and brown floor.
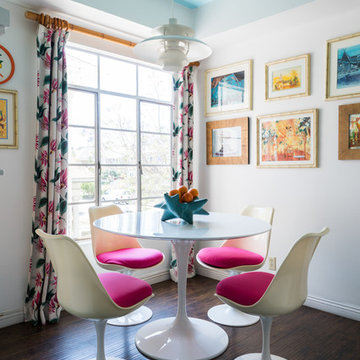
I found the vintage barkcloth curtain panels being sold as yardage on Etsy and had them turned back into curtains.
Photo © Bethany Nauert
Inspiration for a small eclectic dining room in Los Angeles with vinyl floors, brown floor, white walls and no fireplace.
Inspiration for a small eclectic dining room in Los Angeles with vinyl floors, brown floor, white walls and no fireplace.
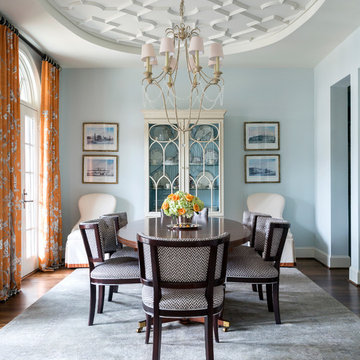
Forth Worth Georgian Dining Room
Traditional separate dining room in Dallas with blue walls, dark hardwood floors, no fireplace and brown floor.
Traditional separate dining room in Dallas with blue walls, dark hardwood floors, no fireplace and brown floor.
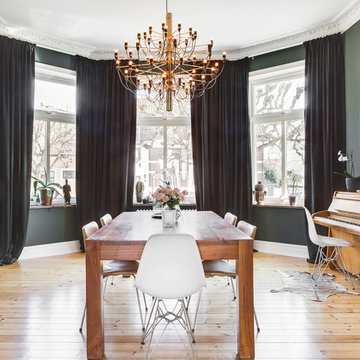
The walls are painted in a very dark green but look much lighter in this image.
This is an example of a mid-sized scandinavian dining room in London with green walls, light hardwood floors and beige floor.
This is an example of a mid-sized scandinavian dining room in London with green walls, light hardwood floors and beige floor.
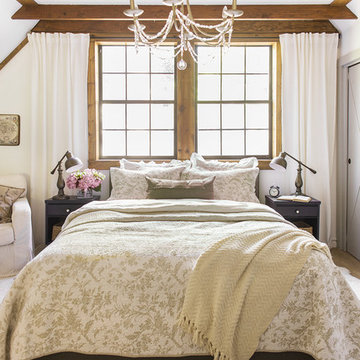
Mid-sized country master bedroom in Tampa with white walls, laminate floors and brown floor.
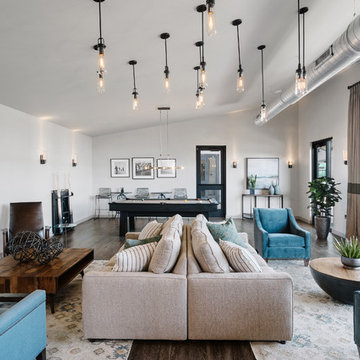
Chase Daniel
Design ideas for a transitional open concept family room in Austin with white walls, no fireplace, a wall-mounted tv and brown floor.
Design ideas for a transitional open concept family room in Austin with white walls, no fireplace, a wall-mounted tv and brown floor.
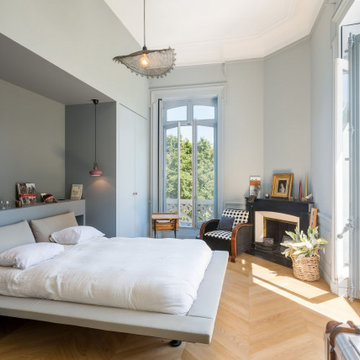
Les grandes pièces hausmaniennes peuvent devenir fonctionnelles avec forces d'astuces d'agenecement menuisé sur mesure.
Photo of a large contemporary master bedroom in Lyon with grey walls, light hardwood floors, a corner fireplace, a concrete fireplace surround and beige floor.
Photo of a large contemporary master bedroom in Lyon with grey walls, light hardwood floors, a corner fireplace, a concrete fireplace surround and beige floor.
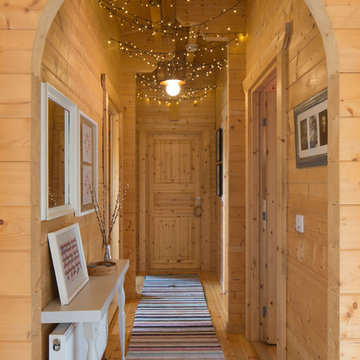
A log cabin on the outskirts of London. This is the designer's own home.
All of the furniture has been sourced from high street retailers, car boot sales, ebay, handed down and upcycled.
The rugs are handmade by Pia's grandmother.
Design by Pia Pelkonen
Photography by Richard Chivers
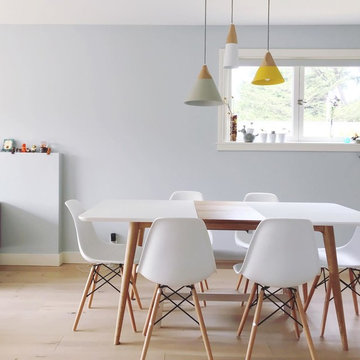
Mid-sized contemporary kitchen/dining combo in San Francisco with blue walls, light hardwood floors and beige floor.
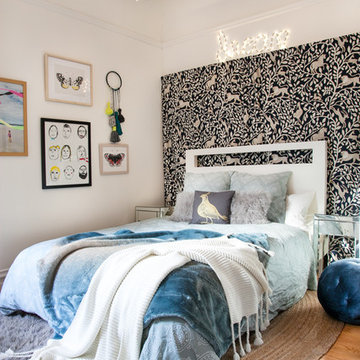
Jana Leon
Design ideas for a mid-sized contemporary kids' room for girls in San Francisco with white walls, medium hardwood floors and beige floor.
Design ideas for a mid-sized contemporary kids' room for girls in San Francisco with white walls, medium hardwood floors and beige floor.
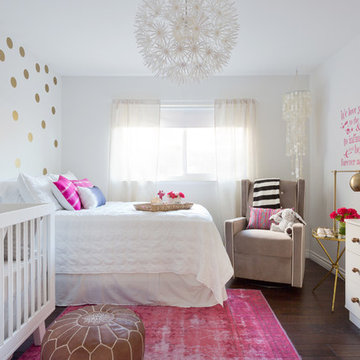
Amy Bartlam Photography
Small eclectic nursery in Los Angeles with white walls, laminate floors and brown floor for girls.
Small eclectic nursery in Los Angeles with white walls, laminate floors and brown floor for girls.
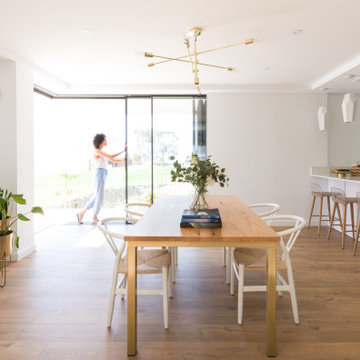
Concepto open concept. Salón abierto a cocina y amplia terraza. Con ventanas correderas que se ocultan en el cerramiento
Photo of a mid-sized contemporary kitchen/dining combo in Madrid with white walls, laminate floors and no fireplace.
Photo of a mid-sized contemporary kitchen/dining combo in Madrid with white walls, laminate floors and no fireplace.
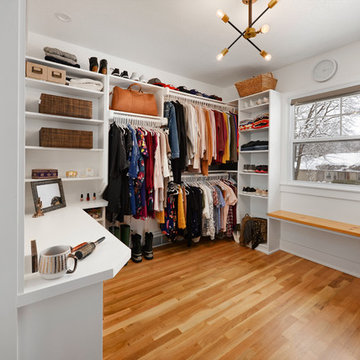
Samantha Ward
This is an example of a mid-sized transitional gender-neutral walk-in wardrobe in Kansas City with medium hardwood floors, open cabinets, white cabinets and brown floor.
This is an example of a mid-sized transitional gender-neutral walk-in wardrobe in Kansas City with medium hardwood floors, open cabinets, white cabinets and brown floor.
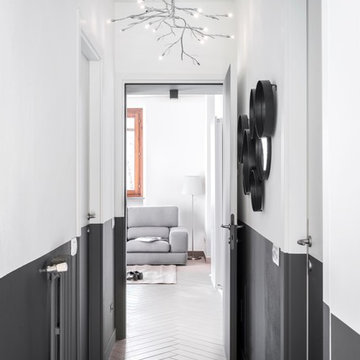
Piccolo corridoio valorizzato con pavimento in gres porcellanato Blu Style mod. Vesta Arborea 10x60 cm con stucco color 134 seta e posa a spina di pesce e tinteggiatura con effetto boiserie con colori di Sikkens. Fotografia di Giacomo Introzzi
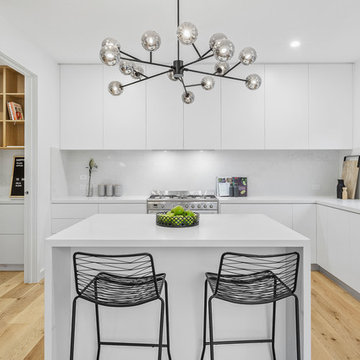
Sam Martin - 4 Walls Media
Photo of a small contemporary l-shaped eat-in kitchen in Melbourne with white cabinets, quartz benchtops, white splashback, marble splashback, stainless steel appliances, light hardwood floors, with island, white benchtop, a double-bowl sink, flat-panel cabinets and beige floor.
Photo of a small contemporary l-shaped eat-in kitchen in Melbourne with white cabinets, quartz benchtops, white splashback, marble splashback, stainless steel appliances, light hardwood floors, with island, white benchtop, a double-bowl sink, flat-panel cabinets and beige floor.
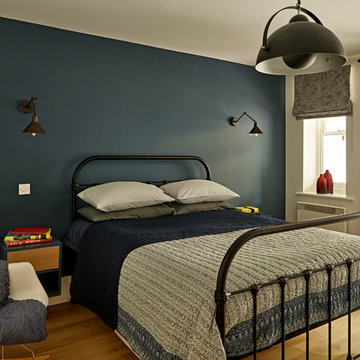
Nick Smith http://nsphotography.co.uk/
This is an example of a mid-sized contemporary kids' room for boys in London with blue walls, light hardwood floors and beige floor.
This is an example of a mid-sized contemporary kids' room for boys in London with blue walls, light hardwood floors and beige floor.
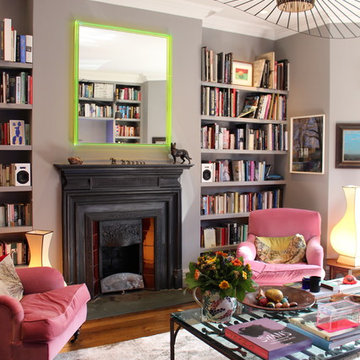
Discreet Sonos driven Neat Iota ultra-compact bookshelf loudspeakers in white.
Photo of a mid-sized eclectic open concept living room in London with a library, grey walls, a standard fireplace, a metal fireplace surround, marble floors and brown floor.
Photo of a mid-sized eclectic open concept living room in London with a library, grey walls, a standard fireplace, a metal fireplace surround, marble floors and brown floor.
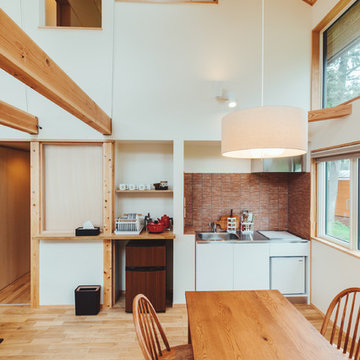
写真撮影|砺波周平
設計監理 |ビオフォムル環境デザイン室/小疇友子建築設計事務所/タイラヤスヒロ建築設計事務所共同
Inspiration for a small country open plan dining in Other with white walls, medium hardwood floors, no fireplace and beige floor.
Inspiration for a small country open plan dining in Other with white walls, medium hardwood floors, no fireplace and beige floor.
Statement Lighting 92 Home Design Photos
2



















