22 Home Design Photos
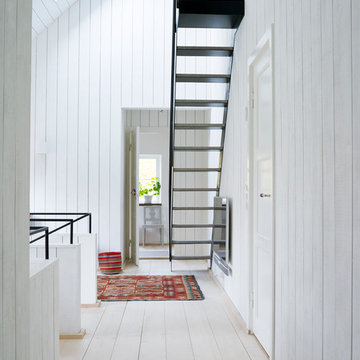
Patric Johansson
Photo of a mid-sized scandinavian metal straight staircase in Stockholm with open risers.
Photo of a mid-sized scandinavian metal straight staircase in Stockholm with open risers.
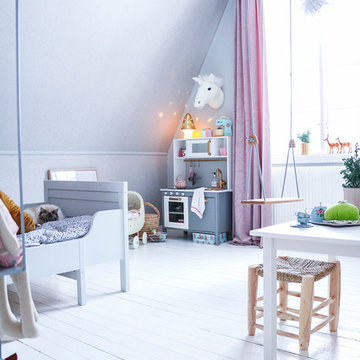
Mimmie Lidmår
This is an example of a mid-sized scandinavian kids' room for girls in Other with grey walls and painted wood floors.
This is an example of a mid-sized scandinavian kids' room for girls in Other with grey walls and painted wood floors.
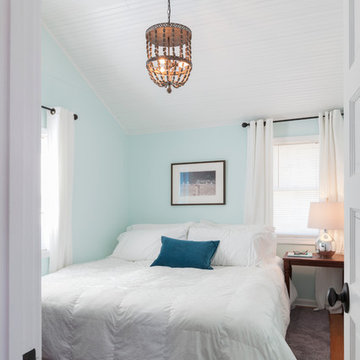
Photoshoot for Lisa McGoohan.
Photos by Ryan Hainey
Small beach style guest bedroom in Milwaukee with blue walls and carpet.
Small beach style guest bedroom in Milwaukee with blue walls and carpet.
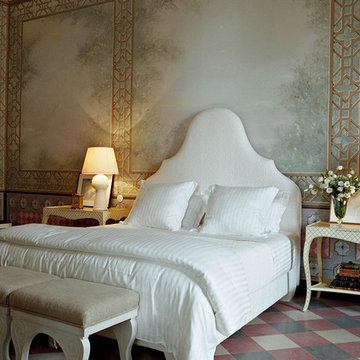
Project: Palazzo Margherita Bernalda Restoration
Elements used: Encaustic Tiles, Antique Limestone, antique stone fountain, antique stone fireplace.
Discover the cuisine, wines and history of the Basilicata region at the luxurious Palazzo Margherita. Set in the village of Bernalda, the well-preserved villa is close to the region’s white-sand beaches and the famed Sassi caves. The property was recently renovated by the Coppola family with decorator Jacques Grange, imbuing its luxurious traditional interiors with modern style.
Start each day of your stay with an included breakfast, then head out to read in the courtyard garden, lounge under an umbrella on the terrace by the pool or sip a mimosa at the al-fresco bar. Have dinner at one of the outdoor tables, then finish the evening in the media room. The property also has its own restaurant and bar, which are open to the public but separate from the house.
Traditional architecture, lush gardens and a few modern furnishings give the villa the feel of a grand old estate brought back to life. In the media room, a vaulted ceiling with ornate moldings speaks to the home’s past, while striped wallpaper in neutral tones is a subtly contemporary touch. The eat-in kitchen has a dramatically arched Kronos stone ceiling and a long, welcoming table with bistro-style chairs.
The nine suite-style bedrooms are each decorated with their own scheme and each have en-suite bathrooms, creating private retreats within the palazzo. There are three bedrooms with queen beds on the garden level; all three have garden access and one has a sitting area. Upstairs, there are six bedrooms with king beds, all of which have access to either a Juliet balcony, private balcony or furnished terrace.
From Palazzo Margherita’s location in Bernalda, it’s a 20-minute drive to several white-sand beaches on the Ionian Sea.
Photos courtesy of Luxury Retreats, Barbados.
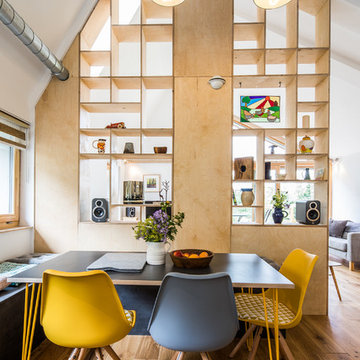
Open plan kitchen diner with plywood floor-to-ceiling feature storage wall. Pendant lighting over dining table.
This is an example of a small contemporary open plan dining in Other with medium hardwood floors, brown floor, white walls, vaulted and wood walls.
This is an example of a small contemporary open plan dining in Other with medium hardwood floors, brown floor, white walls, vaulted and wood walls.
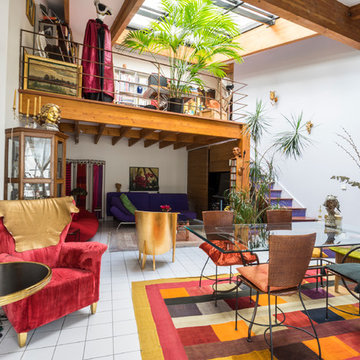
David Elalouf
This is an example of a mid-sized eclectic dining room in Paris with grey walls and white floor.
This is an example of a mid-sized eclectic dining room in Paris with grey walls and white floor.
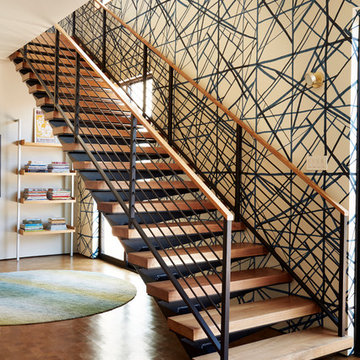
Zeke Ruelas
This is an example of a mid-sized contemporary wood straight staircase in Los Angeles with open risers and metal railing.
This is an example of a mid-sized contemporary wood straight staircase in Los Angeles with open risers and metal railing.
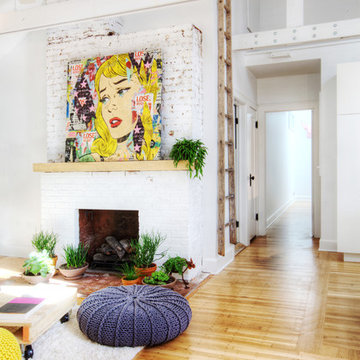
1920's Bungalow revitalized open concept living, dining, kitchen - Interior Architecture: HAUS | Architecture + BRUSFO - Construction Management: WERK | Build - Photo: HAUS | Architecture
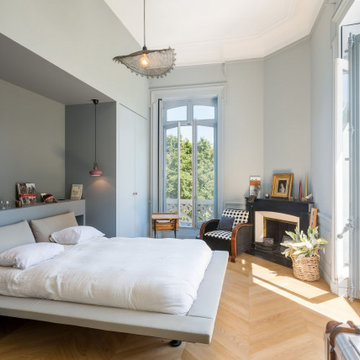
Les grandes pièces hausmaniennes peuvent devenir fonctionnelles avec forces d'astuces d'agenecement menuisé sur mesure.
Photo of a large contemporary master bedroom in Lyon with grey walls, light hardwood floors, a corner fireplace, a concrete fireplace surround and beige floor.
Photo of a large contemporary master bedroom in Lyon with grey walls, light hardwood floors, a corner fireplace, a concrete fireplace surround and beige floor.
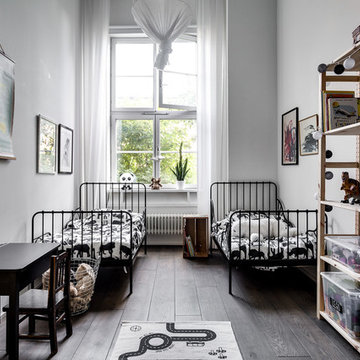
Henrik Nero
Inspiration for a mid-sized scandinavian gender-neutral kids' bedroom for kids 4-10 years old in Stockholm with dark hardwood floors and white walls.
Inspiration for a mid-sized scandinavian gender-neutral kids' bedroom for kids 4-10 years old in Stockholm with dark hardwood floors and white walls.
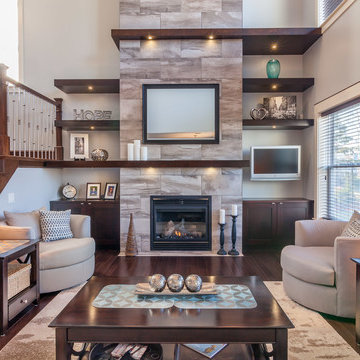
Inspiration for a mid-sized transitional open concept living room in Other with grey walls, dark hardwood floors, a standard fireplace, a tile fireplace surround and a wall-mounted tv.
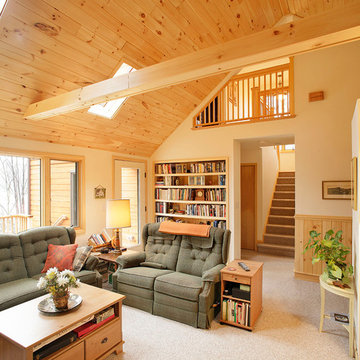
carpeted scissor stair with closet and bathroom under upper flight.
Traditional living room in New York with beige walls and carpet.
Traditional living room in New York with beige walls and carpet.
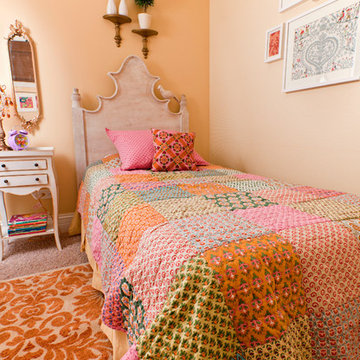
Inquire About Our Design Services
My youngest client ever! I met this 4 year old's parents when they had me over to take a look at their on going living room project. After working on a couple of spaces in their West Loop building, they had come to know me and my work. We started, instead, with the daughters room. It was a total blank slate. They parents wanted something girly, but not pink, youthful but not toddler, and vintage but not traditional. I understood exactly what this room needed.
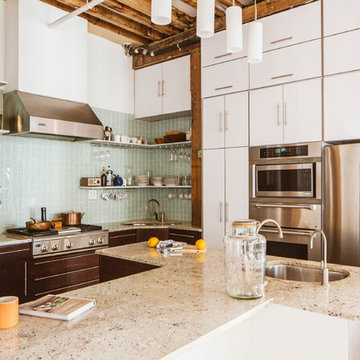
http://www.onefinestay.com/
Inspiration for a mid-sized industrial kitchen in New York with a single-bowl sink, flat-panel cabinets, white cabinets, granite benchtops, grey splashback, glass tile splashback, stainless steel appliances and with island.
Inspiration for a mid-sized industrial kitchen in New York with a single-bowl sink, flat-panel cabinets, white cabinets, granite benchtops, grey splashback, glass tile splashback, stainless steel appliances and with island.
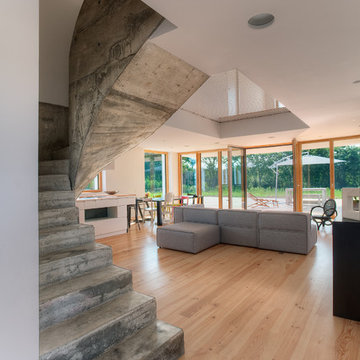
Inspiration for a mid-sized contemporary concrete curved staircase in Bordeaux with concrete risers.
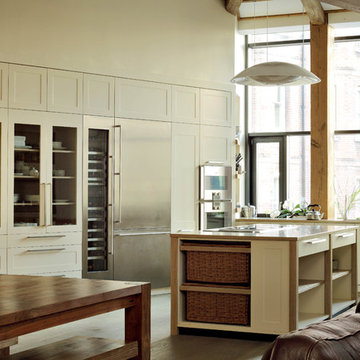
Large contemporary open plan kitchen in London with an undermount sink, shaker cabinets, beige cabinets, quartz benchtops, stainless steel appliances, light hardwood floors and with island.
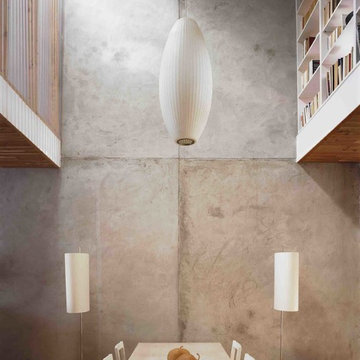
Catherine Tighe
Design ideas for a mid-sized contemporary kitchen/dining combo in New York with grey walls.
Design ideas for a mid-sized contemporary kitchen/dining combo in New York with grey walls.
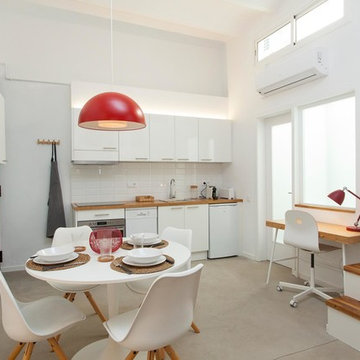
Reforma Low Cost para inversores.
Trabajamos con materiales de bajo coste y alta carga estética que nos permiten finalizar con un estilismo un espacio que antes era inhabitable.
Una vez reformado en un plazo de 2 meses podemos plantear un alquiler que le permite un retorno económico amplio a nuestro cliente
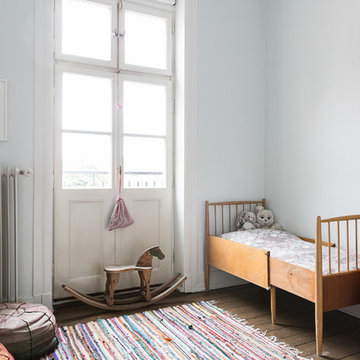
Markus Linderoth
Inspiration for a mid-sized scandinavian gender-neutral toddler room in Malmo with white walls and dark hardwood floors.
Inspiration for a mid-sized scandinavian gender-neutral toddler room in Malmo with white walls and dark hardwood floors.
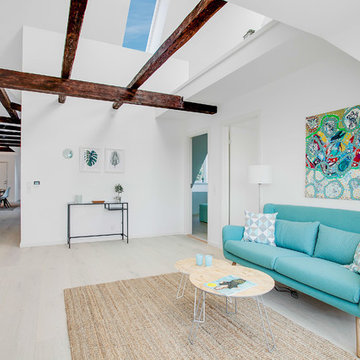
Busy Bees Photography
This is an example of a mid-sized scandinavian formal enclosed living room in Copenhagen with white walls, light hardwood floors and no tv.
This is an example of a mid-sized scandinavian formal enclosed living room in Copenhagen with white walls, light hardwood floors and no tv.
22 Home Design Photos
1


















