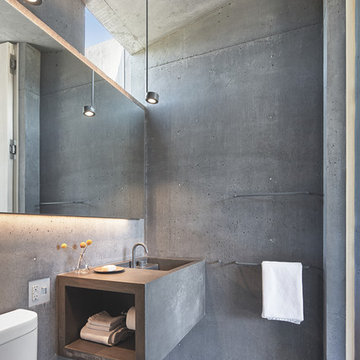Clerestory Windows 132 Home Design Photos
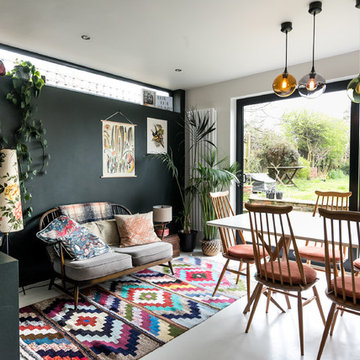
Caitlin Mogridge
Design ideas for a mid-sized eclectic open plan dining in London with concrete floors and white floor.
Design ideas for a mid-sized eclectic open plan dining in London with concrete floors and white floor.
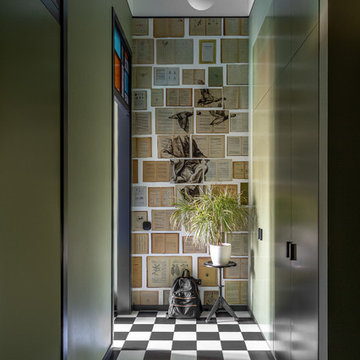
Inspiration for a small eclectic hallway in Moscow with green walls, porcelain floors and multi-coloured floor.
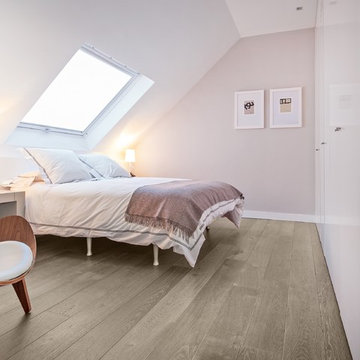
Luzestudio Fotografía
Inspiration for a mid-sized scandinavian master bedroom in Madrid with beige walls, medium hardwood floors and no fireplace.
Inspiration for a mid-sized scandinavian master bedroom in Madrid with beige walls, medium hardwood floors and no fireplace.
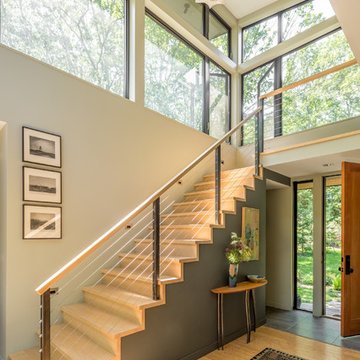
Jeff Roberts Imaging
This is an example of a country wood straight staircase in Portland Maine with wood risers and mixed railing.
This is an example of a country wood straight staircase in Portland Maine with wood risers and mixed railing.
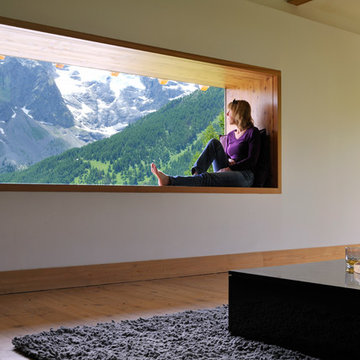
Erik Saillet
Inspiration for a large contemporary open concept living room in Lyon with a library, white walls, medium hardwood floors, no fireplace and no tv.
Inspiration for a large contemporary open concept living room in Lyon with a library, white walls, medium hardwood floors, no fireplace and no tv.
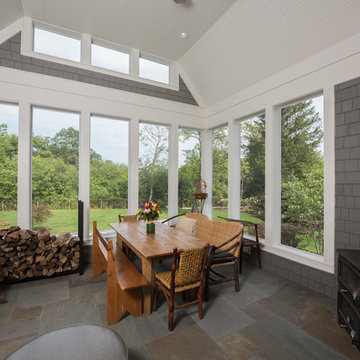
Back sunroom with vintage stove and furniture
Design ideas for a mid-sized traditional screened-in verandah in Chicago with a roof extension.
Design ideas for a mid-sized traditional screened-in verandah in Chicago with a roof extension.
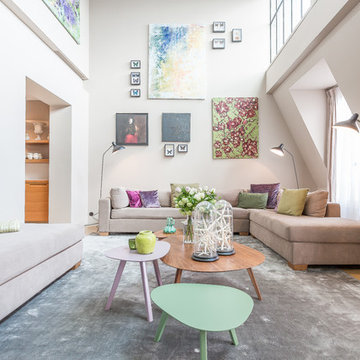
This is an example of a large transitional formal enclosed living room in Paris with white walls, no fireplace and no tv.
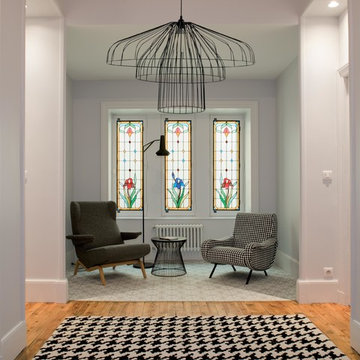
Photo of an eclectic formal open concept living room in Clermont-Ferrand with white walls, no fireplace and no tv.
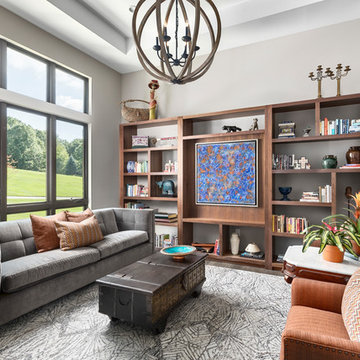
Living room with large windows with amazing view to front yard
Photo of a mid-sized transitional formal enclosed living room in Detroit with grey walls, medium hardwood floors, no fireplace, no tv and brown floor.
Photo of a mid-sized transitional formal enclosed living room in Detroit with grey walls, medium hardwood floors, no fireplace, no tv and brown floor.
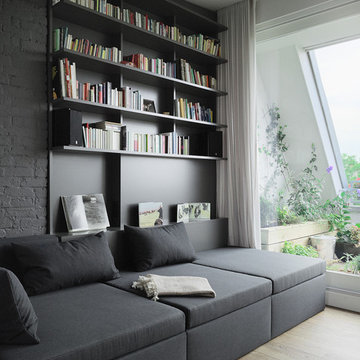
Mid-sized contemporary family room in Berlin with grey walls, light hardwood floors and a library.
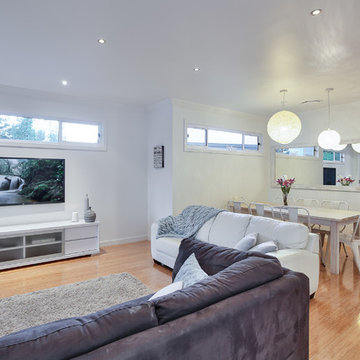
Living & Dining Room
Photo of a mid-sized contemporary open concept living room in Sydney with white walls, light hardwood floors and a wall-mounted tv.
Photo of a mid-sized contemporary open concept living room in Sydney with white walls, light hardwood floors and a wall-mounted tv.
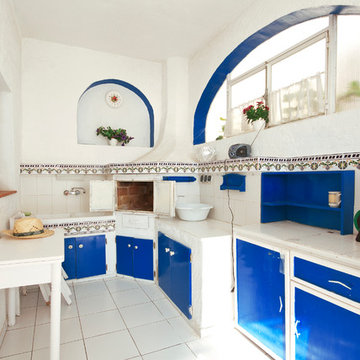
Martín G.F. (MGF Creative Solutions)
Inspiration for a mid-sized mediterranean l-shaped separate kitchen in Alicante-Costa Blanca with a double-bowl sink, blue cabinets, white splashback, flat-panel cabinets, ceramic floors and no island.
Inspiration for a mid-sized mediterranean l-shaped separate kitchen in Alicante-Costa Blanca with a double-bowl sink, blue cabinets, white splashback, flat-panel cabinets, ceramic floors and no island.
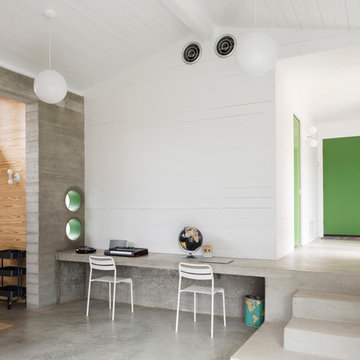
Whit Preston
This is an example of a mid-sized contemporary home studio in Austin with white walls, concrete floors, no fireplace, a built-in desk and grey floor.
This is an example of a mid-sized contemporary home studio in Austin with white walls, concrete floors, no fireplace, a built-in desk and grey floor.

This is an example of a mid-sized transitional l-shaped eat-in kitchen in Chicago with an undermount sink, shaker cabinets, grey cabinets, grey splashback, stainless steel appliances, dark hardwood floors, with island, onyx benchtops and glass tile splashback.
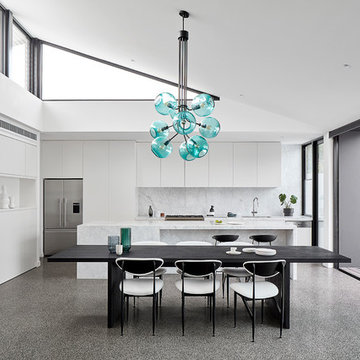
jack lovel
Design ideas for a large contemporary kitchen/dining combo in Melbourne with concrete floors, grey floor, white walls and no fireplace.
Design ideas for a large contemporary kitchen/dining combo in Melbourne with concrete floors, grey floor, white walls and no fireplace.
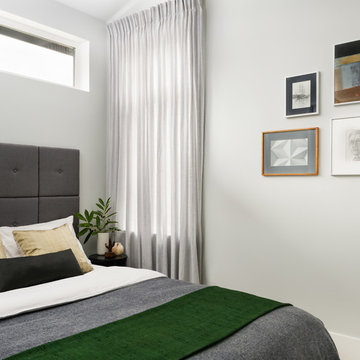
Compact guest bedroom design and decor.
Small scandinavian guest bedroom in Seattle with grey walls, no fireplace, carpet and beige floor.
Small scandinavian guest bedroom in Seattle with grey walls, no fireplace, carpet and beige floor.
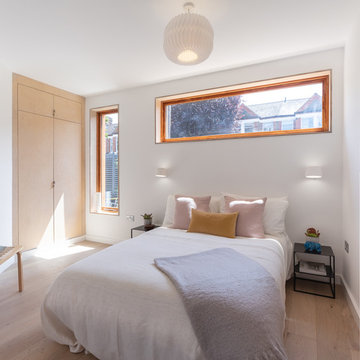
Contemporary bedroom with slot timber windows.
Photography: Peter Landers
Mid-sized contemporary master bedroom in London with white walls, light hardwood floors and beige floor.
Mid-sized contemporary master bedroom in London with white walls, light hardwood floors and beige floor.
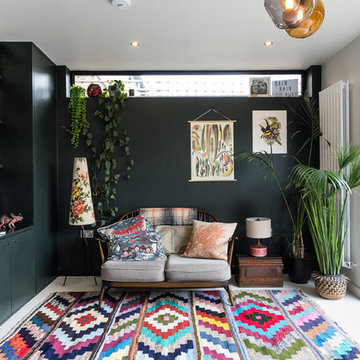
Caitlin Mogridge
This is an example of a mid-sized eclectic family room in London with white floor and concrete floors.
This is an example of a mid-sized eclectic family room in London with white floor and concrete floors.
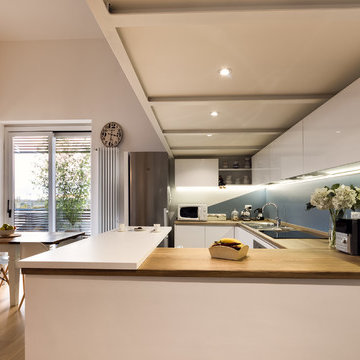
La cucina realizzata sotto al soppalco è interamente laccata di colore bianco con il top in massello di rovere e penisola bianca con sgabelli.
Foto di Simone Marulli
Clerestory Windows 132 Home Design Photos
2



















