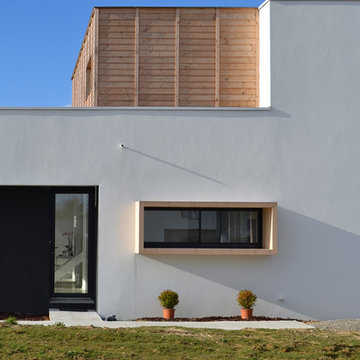Clerestory Windows 132 Home Design Photos
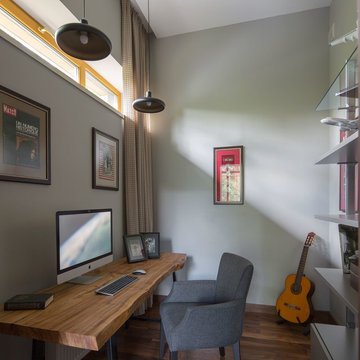
дизайнер - Герасимова Светлана
фото - Моргунов Сергей
Mid-sized contemporary study room in Moscow with grey walls, dark hardwood floors, a freestanding desk and brown floor.
Mid-sized contemporary study room in Moscow with grey walls, dark hardwood floors, a freestanding desk and brown floor.
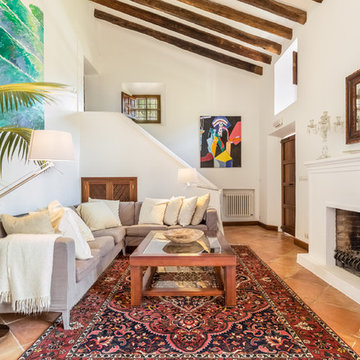
Oksana Krichman
This is an example of a mid-sized mediterranean formal enclosed living room in Other with a standard fireplace, no tv, white walls, terra-cotta floors and a plaster fireplace surround.
This is an example of a mid-sized mediterranean formal enclosed living room in Other with a standard fireplace, no tv, white walls, terra-cotta floors and a plaster fireplace surround.
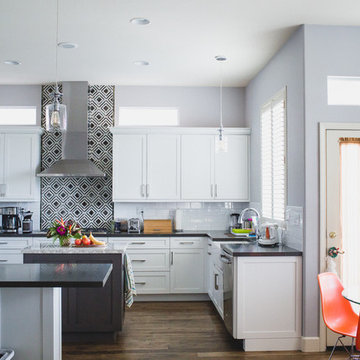
DESIGNER: DAVID KILJIANOWICZ
PHOTOGRAPHY: JAN CONES
Large transitional u-shaped eat-in kitchen in San Francisco with a farmhouse sink, shaker cabinets, white cabinets, quartz benchtops, black splashback, subway tile splashback, stainless steel appliances, medium hardwood floors and with island.
Large transitional u-shaped eat-in kitchen in San Francisco with a farmhouse sink, shaker cabinets, white cabinets, quartz benchtops, black splashback, subway tile splashback, stainless steel appliances, medium hardwood floors and with island.
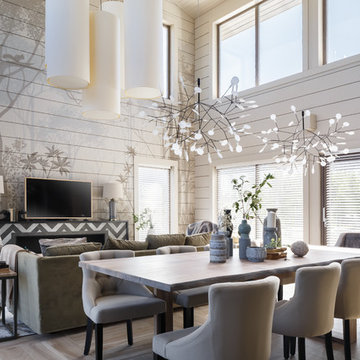
Дизайн Екатерина Шубина
Ольга Гусева
Марина Курочкина
фото-Иван Сорокин
Inspiration for a mid-sized contemporary open plan dining in Saint Petersburg with grey walls, porcelain floors and beige floor.
Inspiration for a mid-sized contemporary open plan dining in Saint Petersburg with grey walls, porcelain floors and beige floor.
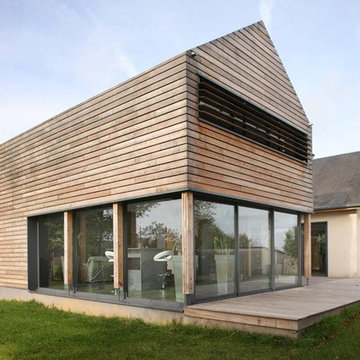
gilles targat
Photo of a mid-sized contemporary two-storey exterior in Paris with a gable roof and mixed siding.
Photo of a mid-sized contemporary two-storey exterior in Paris with a gable roof and mixed siding.
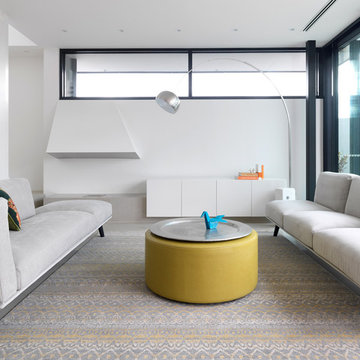
This bold townhouse development engages with its surroundings in unusual ways.
A refined palette of materials help to define crisp horizontal forms while each residence has its own particular language helping to enhance the streetscape and create a unique sense of space. Internally the residences are abundant in natural light whist maintaining a high level of privacy on an exposed corner block.
The volumes and textures of the Spanish Mission house that previously occupied this corner site inspired the selection and composition of these two new houses. The previous stuccoed fence has been stripped back and given a new wet dash treatment, the vertical lines of the terracotta parapet are replaced by standing seam cladding. Other materials have been deliberately selected for their graceful patina. The west facing screen that conceals the bedroom windows of the southern house is derived from the traditional Moorish Spanish design and pays further homage to the previous house on the site.
Photographer: Andrew Wuttke & James Coombes
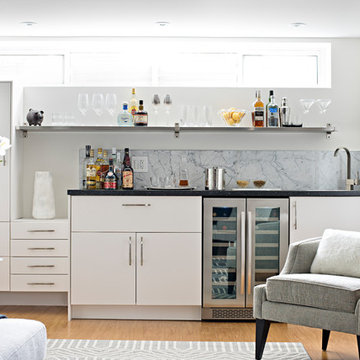
Entertaining doesn’t always happen on the main floor and in this project, the basement was dedicated towards creating a comfortable family room and hang out spot for guests. The wet bar is the perfect spot for preparing drinks for movie or gossip night with friends. With low ceilings and a long window above, we had to get creative with our storage design. The tall far left cabinet houses more glass ware while lower additional drawers house bar ware. Introducing the bar sink in the far right corner offered a long run of prep counter space along the middle section of the wall span. This asymmetrical design is modern and very practical.
Photographer: Mike Chajecki
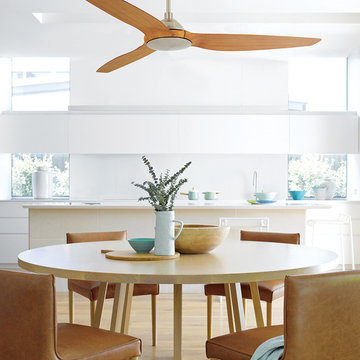
CASA BRUNO cocina con ventilador de techo Airfusion A blanco
Inspiration for a mid-sized scandinavian kitchen/dining combo in Palma de Mallorca with white walls, medium hardwood floors and no fireplace.
Inspiration for a mid-sized scandinavian kitchen/dining combo in Palma de Mallorca with white walls, medium hardwood floors and no fireplace.
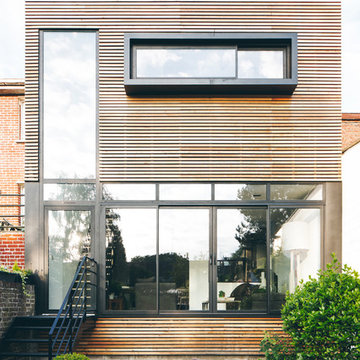
Kévin Louage - Image In
Mid-sized contemporary two-storey brown exterior in Lille with wood siding and a flat roof.
Mid-sized contemporary two-storey brown exterior in Lille with wood siding and a flat roof.
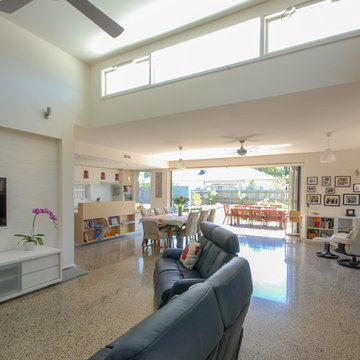
Simon Black
Inspiration for a mid-sized contemporary open concept living room in Melbourne with a library, white walls, concrete floors, a wall-mounted tv and grey floor.
Inspiration for a mid-sized contemporary open concept living room in Melbourne with a library, white walls, concrete floors, a wall-mounted tv and grey floor.
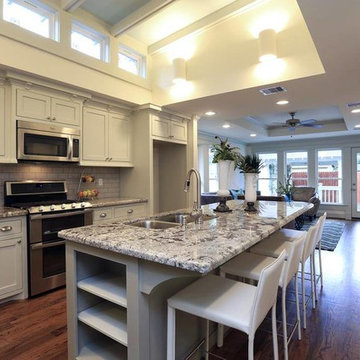
Interior Design by Jamie House Design.
Home builder: P&G Homes
Mid-sized arts and crafts single-wall open plan kitchen in Denver with an undermount sink, shaker cabinets, white cabinets, granite benchtops, white splashback, ceramic splashback, stainless steel appliances, medium hardwood floors and with island.
Mid-sized arts and crafts single-wall open plan kitchen in Denver with an undermount sink, shaker cabinets, white cabinets, granite benchtops, white splashback, ceramic splashback, stainless steel appliances, medium hardwood floors and with island.
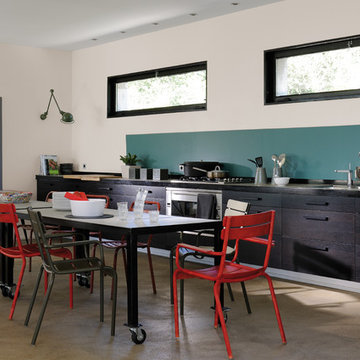
©Studio Erick Saillet
Design ideas for a large contemporary single-wall eat-in kitchen in Lyon with a single-bowl sink, flat-panel cabinets, dark wood cabinets, blue splashback, stainless steel appliances, concrete floors and no island.
Design ideas for a large contemporary single-wall eat-in kitchen in Lyon with a single-bowl sink, flat-panel cabinets, dark wood cabinets, blue splashback, stainless steel appliances, concrete floors and no island.
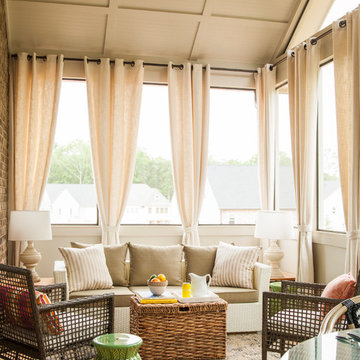
Deborah Whitlaw Llewellyn
Photo of a mid-sized traditional sunroom in Atlanta with light hardwood floors, a standard ceiling and beige floor.
Photo of a mid-sized traditional sunroom in Atlanta with light hardwood floors, a standard ceiling and beige floor.
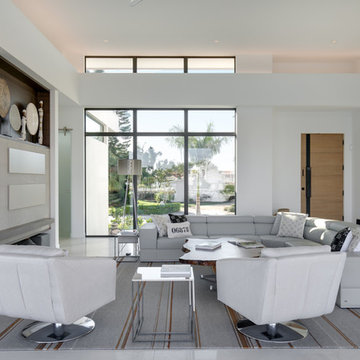
Ryan Gamma (Photography)
Murray Home (Construction)
SAWA (Interior Design)
Mid-sized contemporary open concept family room in Tampa with white walls, concrete floors, a built-in media wall and grey floor.
Mid-sized contemporary open concept family room in Tampa with white walls, concrete floors, a built-in media wall and grey floor.
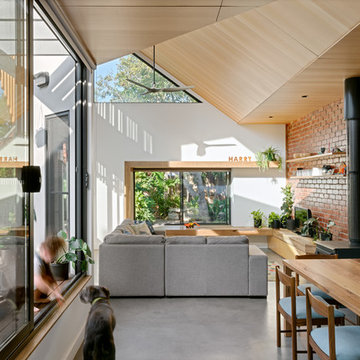
Renovation of existing victorian and modern extension to rear creating amazing light with splayed vaulted ceiling in select grade ply. Kitchen comprises combination of stone and recycled timber giving a warm feel with black butt flooring through out.
Photos by Emma Cross
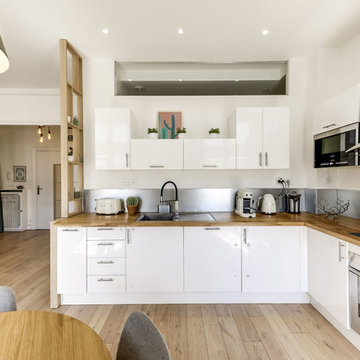
Atelier Germain
This is an example of a mid-sized scandinavian l-shaped eat-in kitchen in Paris with a drop-in sink, flat-panel cabinets, white cabinets, wood benchtops, stainless steel appliances, light hardwood floors, no island, metallic splashback, beige floor and beige benchtop.
This is an example of a mid-sized scandinavian l-shaped eat-in kitchen in Paris with a drop-in sink, flat-panel cabinets, white cabinets, wood benchtops, stainless steel appliances, light hardwood floors, no island, metallic splashback, beige floor and beige benchtop.
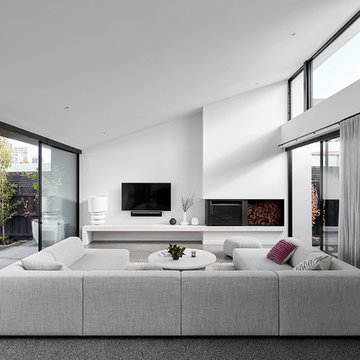
jack lovel
This is an example of a large contemporary open concept family room in Melbourne with white walls, concrete floors, a wall-mounted tv, grey floor and a wood stove.
This is an example of a large contemporary open concept family room in Melbourne with white walls, concrete floors, a wall-mounted tv, grey floor and a wood stove.
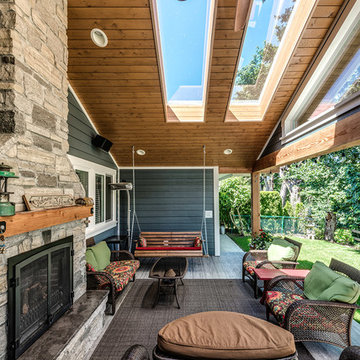
This was a challenging project for very discerning clients. The home was originally owned by the client’s father, and she inherited it when he passed. Care was taken to preserve the history in the home while upgrading it for the current owners. This home exceeds current energy codes, and all mechanical and electrical systems have been completely replaced. The clients remained in the home for the duration of the reno, so it was completed in two phases. Phase 1 involved gutting the basement, removing all asbestos containing materials (flooring, plaster), and replacing all mechanical and electrical systems, new spray foam insulation, and complete new finishing.
The clients lived upstairs while we did the basement, and in the basement while we did the main floor. They left on a vacation while we did the asbestos work.
Phase 2 involved a rock retaining wall on the rear of the property that required a lengthy approval process including municipal, fisheries, First Nations, and environmental authorities. The home had a new rear covered deck, garage, new roofline, all new interior and exterior finishing, new mechanical and electrical systems, new insulation and drywall. Phase 2 also involved an extensive asbestos abatement to remove Asbestos-containing materials in the flooring, plaster, insulation, and mastics.
Photography by Carsten Arnold Photography.
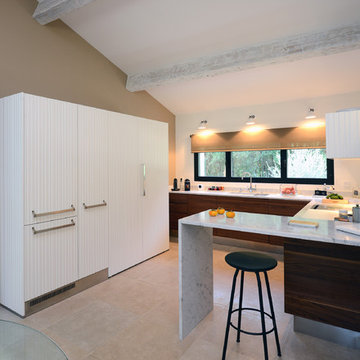
Didier Geminiani
Les Belles lumières éclairent un store taupe pour un joli rappel de la couleur des murs
Photo of a mid-sized contemporary u-shaped open plan kitchen in Marseille with white cabinets, an undermount sink, marble benchtops, white splashback, marble splashback, ceramic floors and white benchtop.
Photo of a mid-sized contemporary u-shaped open plan kitchen in Marseille with white cabinets, an undermount sink, marble benchtops, white splashback, marble splashback, ceramic floors and white benchtop.
Clerestory Windows 132 Home Design Photos
4



















