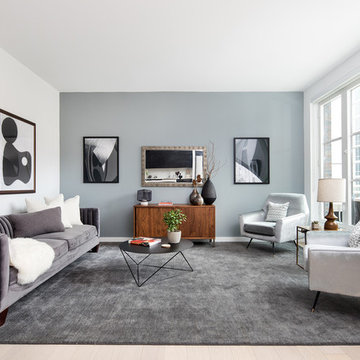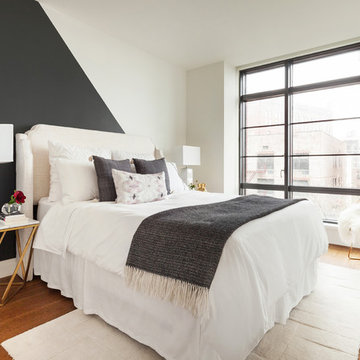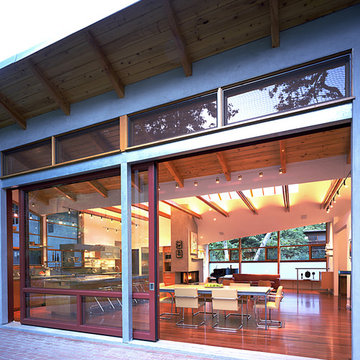Glass Walls 199 Home Design Photos
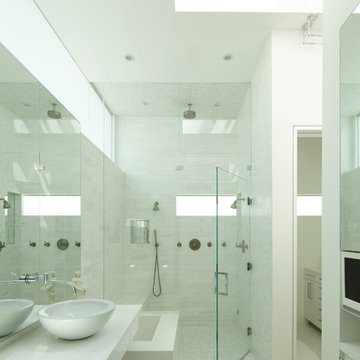
Master bath with japanese soaking tub
Mid-sized modern master bathroom in Los Angeles with a vessel sink, flat-panel cabinets, white cabinets, marble benchtops, a double shower, white tile, stone tile, white walls, mosaic tile floors and white benchtops.
Mid-sized modern master bathroom in Los Angeles with a vessel sink, flat-panel cabinets, white cabinets, marble benchtops, a double shower, white tile, stone tile, white walls, mosaic tile floors and white benchtops.
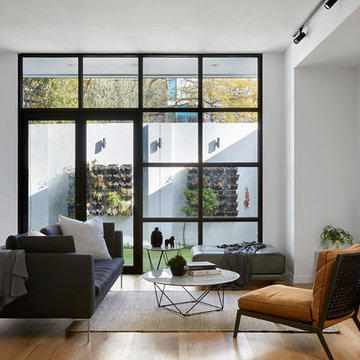
Tatjana Plitt
Design ideas for a contemporary family room in Melbourne with white walls, a wall-mounted tv, no fireplace and light hardwood floors.
Design ideas for a contemporary family room in Melbourne with white walls, a wall-mounted tv, no fireplace and light hardwood floors.
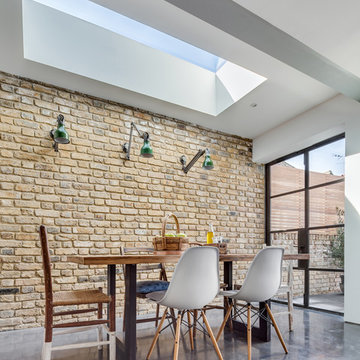
Set within the Carlton Square Conservation Area in East London, this two-storey end of terrace period property suffered from a lack of natural light, low ceiling heights and a disconnection to the garden at the rear.
The clients preference for an industrial aesthetic along with an assortment of antique fixtures and fittings acquired over many years were an integral factor whilst forming the brief. Steel windows and polished concrete feature heavily, allowing the enlarged living area to be visually connected to the garden with internal floor finishes continuing externally. Floor to ceiling glazing combined with large skylights help define areas for cooking, eating and reading whilst maintaining a flexible open plan space.
This simple yet detailed project located within a prominent Conservation Area required a considered design approach, with a reduced palette of materials carefully selected in response to the existing building and it’s context.
Photographer: Simon Maxwell
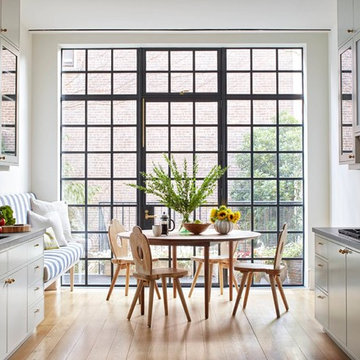
This is an example of a mid-sized transitional galley eat-in kitchen in New York with glass-front cabinets, white cabinets, grey splashback, medium hardwood floors, no island, solid surface benchtops, stone slab splashback, stainless steel appliances, an undermount sink and grey benchtop.
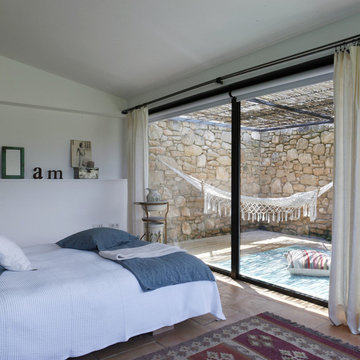
Jordi Canosa
This is an example of a mid-sized mediterranean master bedroom in Barcelona with white walls, light hardwood floors and no fireplace.
This is an example of a mid-sized mediterranean master bedroom in Barcelona with white walls, light hardwood floors and no fireplace.
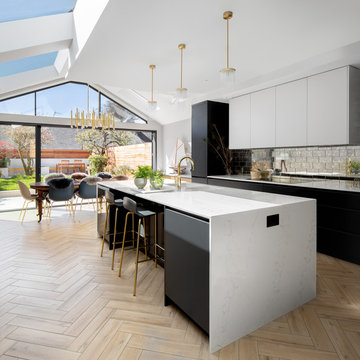
rear and side extension for contemporary kitchen and living area in Richmond, London
This is an example of a mid-sized modern eat-in kitchen in London with a single-bowl sink, flat-panel cabinets, black cabinets, metallic splashback, metal splashback, light hardwood floors, with island, beige floor and white benchtop.
This is an example of a mid-sized modern eat-in kitchen in London with a single-bowl sink, flat-panel cabinets, black cabinets, metallic splashback, metal splashback, light hardwood floors, with island, beige floor and white benchtop.
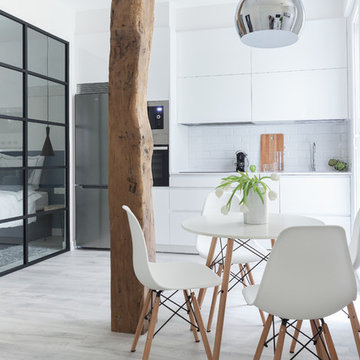
Fotografía y estilismo Nora Zubia
Small scandinavian single-wall eat-in kitchen in Madrid with flat-panel cabinets, white cabinets, white splashback, subway tile splashback, no island, an undermount sink, stainless steel appliances, laminate floors, grey floor and white benchtop.
Small scandinavian single-wall eat-in kitchen in Madrid with flat-panel cabinets, white cabinets, white splashback, subway tile splashback, no island, an undermount sink, stainless steel appliances, laminate floors, grey floor and white benchtop.
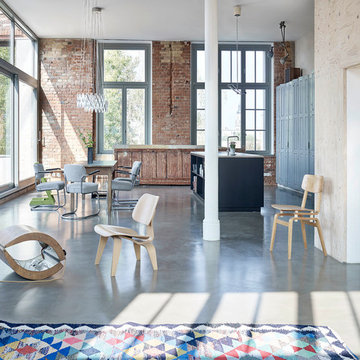
großzügige Wohnküche im Loft
__ Foto: MIchael Moser
Expansive industrial living room in Leipzig.
Expansive industrial living room in Leipzig.

My husband added brass hairpin legs to inexpensive computer desks with laptop compartments, integrated power strips and cord cutouts. Mike Z Designs created a custom wooden box to hide the ugly in-wall AC unit. The front panel slides out to allow the unit to operate.
Photo © Bethany Nauert
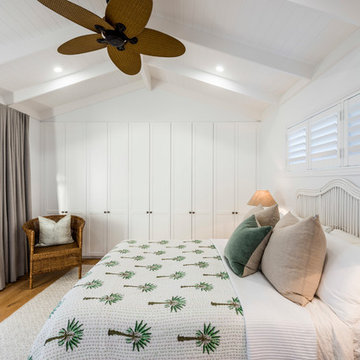
RIX Ryan Photography
Design ideas for a large beach style master bedroom in Gold Coast - Tweed with white walls, medium hardwood floors and brown floor.
Design ideas for a large beach style master bedroom in Gold Coast - Tweed with white walls, medium hardwood floors and brown floor.
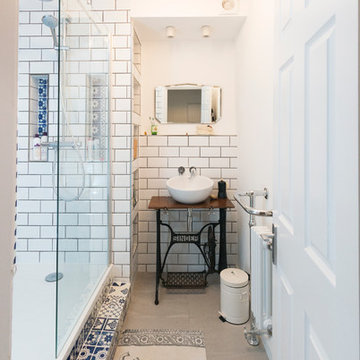
Everything looking all white and beautiful. These shower components were strategically place to maximize space for a perfect shower time.
Inspiration for a mid-sized mediterranean kids bathroom in London with flat-panel cabinets, an open shower, a one-piece toilet, white tile, blue tile, porcelain tile, white walls, mosaic tile floors, a pedestal sink, wood benchtops, brown cabinets, an open shower and brown benchtops.
Inspiration for a mid-sized mediterranean kids bathroom in London with flat-panel cabinets, an open shower, a one-piece toilet, white tile, blue tile, porcelain tile, white walls, mosaic tile floors, a pedestal sink, wood benchtops, brown cabinets, an open shower and brown benchtops.
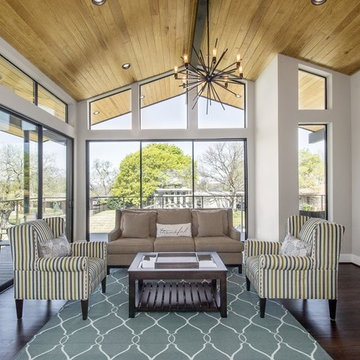
Mid Century Modern Views, Hatfield Builders & Remodelers
This is an example of a mid-sized transitional formal living room in Dallas with grey walls and dark hardwood floors.
This is an example of a mid-sized transitional formal living room in Dallas with grey walls and dark hardwood floors.
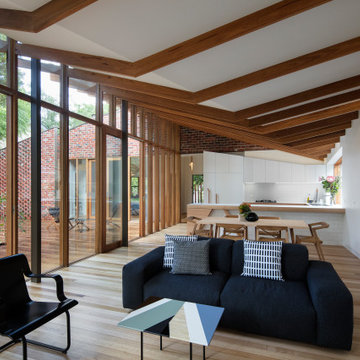
Underpinning our design notions and considerations for this home were two instinctual ideas: that of our client’s fondness for ‘Old Be-al’ and associated desire for an enhanced connection between the house and the old-growth eucalypt landscape; and our own determined appreciation for the house’s original brickwork, something we hoped to celebrate and re-cast within the existing dwelling.
While considering the client’s brief of a two-bedroom, two-bathroom house, our design managed to reduce the overall footprint of the house and provide generous flowing living spaces with deep connection to the natural suburban landscape and the heritage of the existing house.
The reference to Old Be-al is constantly reinforced within the detailed design. The custom-made entry light mimics its branches, as does the pulls on the joinery and even the custom towel rails in the bathroom. The dynamically angled ceiling of rhythmically spaced timber cross-beams that extend out to an expansive timber decking are in dialogue with the upper canopy of the surrounding trees. The rhythm of the bushland also finds expression in vertical mullions and horizontal bracing beams, reminiscent of both the trunks and the canopies of the adjacent trees.
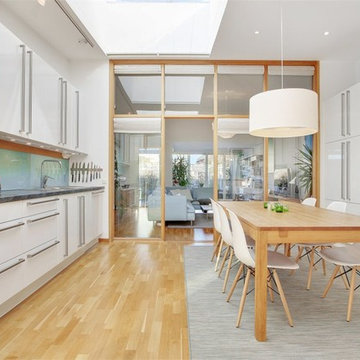
This is an example of a large scandinavian kitchen/dining combo in Stockholm with white walls, no fireplace and light hardwood floors.
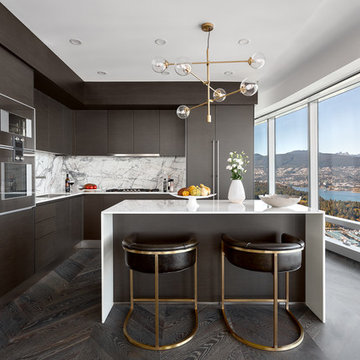
Beyond Beige Interior Design | www.beyondbeige.com | Ph: 604-876-3800 | Photography By Provoke Studios | Furniture Purchased From The Living Lab Furniture Co
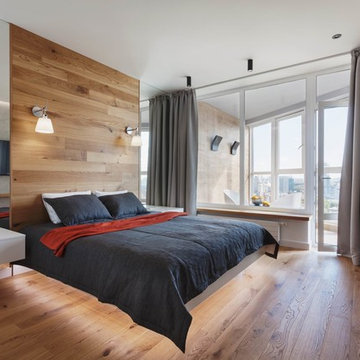
Аскар Кабжан
Inspiration for a mid-sized contemporary master bedroom in Yekaterinburg with medium hardwood floors, brown floor and grey walls.
Inspiration for a mid-sized contemporary master bedroom in Yekaterinburg with medium hardwood floors, brown floor and grey walls.
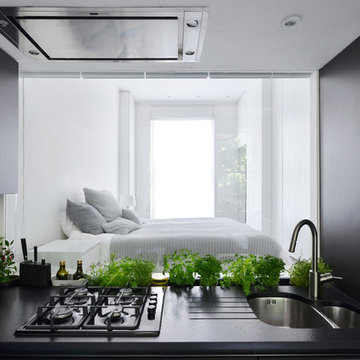
It seems an illusion but it is true. You can see 'through' this kitchen having light, view and a pleasant visual depth. - Photo by Daniele Petteno
Design ideas for a small contemporary bedroom in London.
Design ideas for a small contemporary bedroom in London.
Glass Walls 199 Home Design Photos
4



















