Relaxing Spa Bathrooms 67 Home Design Photos
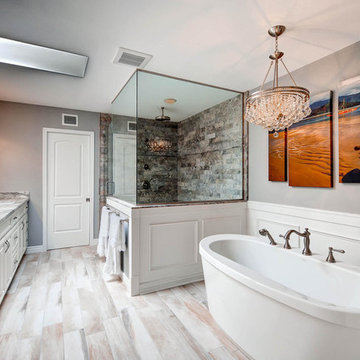
This is a beautiful master bathroom and closet remodel. The free standing bathtub with chandelier is the focal point in the room. The shower is travertine subway tile with enough room for 2.
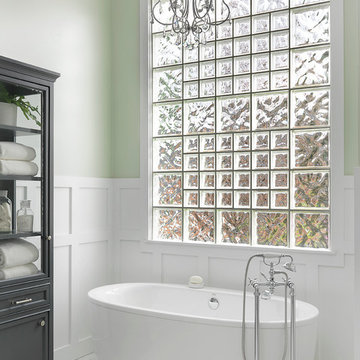
Alise O'Brien
Inspiration for a mid-sized traditional master bathroom in Other with grey cabinets, a freestanding tub, green walls and recessed-panel cabinets.
Inspiration for a mid-sized traditional master bathroom in Other with grey cabinets, a freestanding tub, green walls and recessed-panel cabinets.
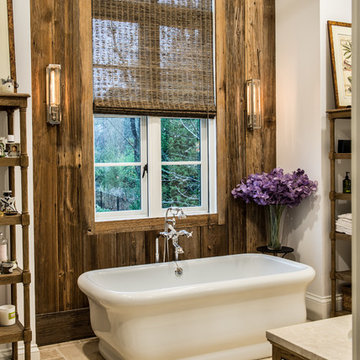
This is an example of a small country master bathroom in St Louis with a freestanding tub, ceramic floors, recessed-panel cabinets, light wood cabinets, a corner shower, beige tile, beige walls and solid surface benchtops.
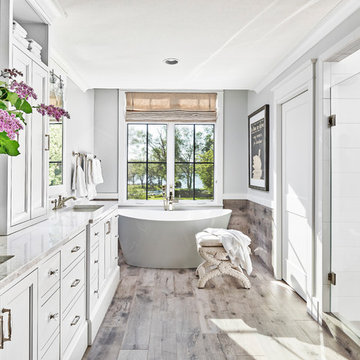
Martin Vecchio Photography
Inspiration for a large beach style master bathroom in Detroit with white cabinets, a freestanding tub, an alcove shower, white tile, grey walls, porcelain floors, marble benchtops, brown floor, a hinged shower door, white benchtops and an undermount sink.
Inspiration for a large beach style master bathroom in Detroit with white cabinets, a freestanding tub, an alcove shower, white tile, grey walls, porcelain floors, marble benchtops, brown floor, a hinged shower door, white benchtops and an undermount sink.
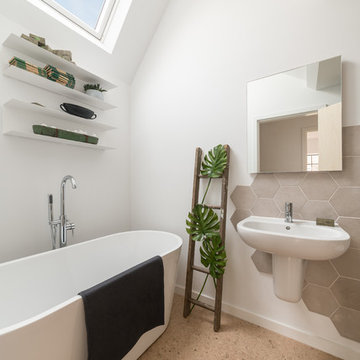
Master Bathroom with Vaulted Ceiling & Cork Flooring
Photo Credit: Design Storey Architects
Inspiration for a mid-sized contemporary bathroom in Other with a freestanding tub, beige tile, cement tile, white walls, cork floors, a wall-mount sink and beige floor.
Inspiration for a mid-sized contemporary bathroom in Other with a freestanding tub, beige tile, cement tile, white walls, cork floors, a wall-mount sink and beige floor.
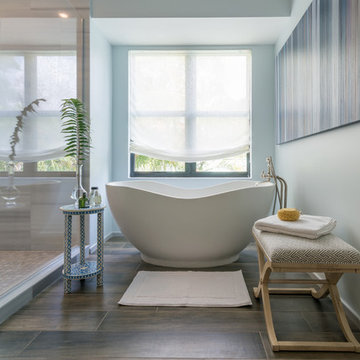
The master bath had been recently renovated and needed to flow with the newly designed master bedroom. Contemporary artwork ties the two spaces together with color and texture. An Indian mother of pearl inlay table, French style bench and global inspired accessories further capture the exotic elegance vibe of the master suite.
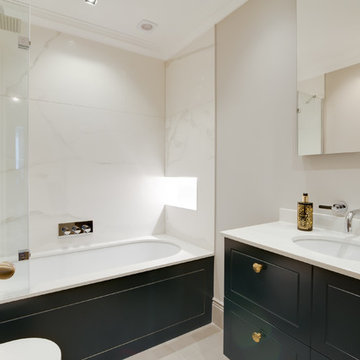
Inspiration for a mid-sized transitional bathroom in London with a shower/bathtub combo, white tile, stone slab, marble benchtops, black cabinets, an undermount tub and an undermount sink.
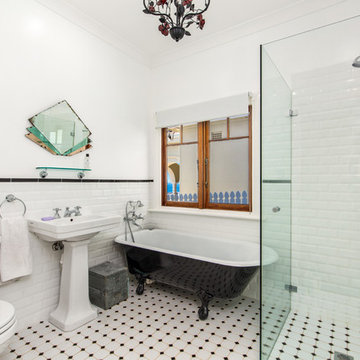
A new take on a classic bathroom style. This can work well for those wanting to keep faith with a heritage building without sacrificing amenity.
Mid-sized traditional master bathroom in Sydney with a claw-foot tub, a corner shower, a two-piece toilet, black and white tile, ceramic tile, white walls, ceramic floors and a pedestal sink.
Mid-sized traditional master bathroom in Sydney with a claw-foot tub, a corner shower, a two-piece toilet, black and white tile, ceramic tile, white walls, ceramic floors and a pedestal sink.
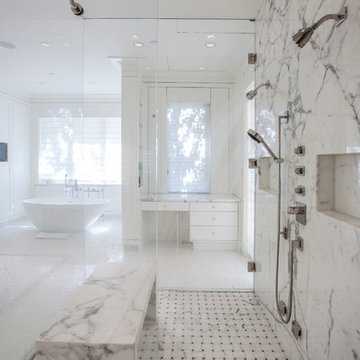
Cody Isaman
Design ideas for a large transitional master bathroom in Denver with white cabinets, marble benchtops, white tile, white walls, a freestanding tub and a double shower.
Design ideas for a large transitional master bathroom in Denver with white cabinets, marble benchtops, white tile, white walls, a freestanding tub and a double shower.
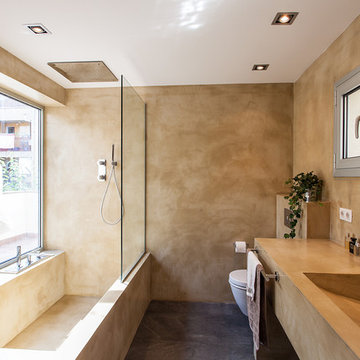
Photo of a mid-sized contemporary 3/4 bathroom in Barcelona with an alcove tub, a shower/bathtub combo, a wall-mount toilet, beige walls, concrete floors, a trough sink, an open shower, open cabinets, beige cabinets and grey floor.
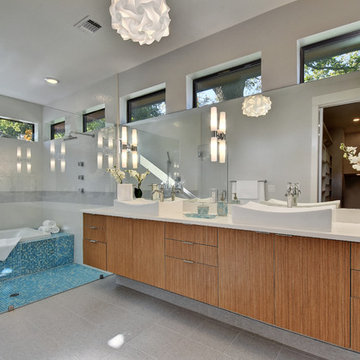
The bathroom features a "wet room" containing tub and shower and a floating vanity.
Design ideas for a mid-sized contemporary master bathroom in Austin with flat-panel cabinets, medium wood cabinets, a drop-in tub, a curbless shower, a one-piece toilet, blue tile, glass tile, grey walls, ceramic floors, a vessel sink, solid surface benchtops, an open shower, grey floor and white benchtops.
Design ideas for a mid-sized contemporary master bathroom in Austin with flat-panel cabinets, medium wood cabinets, a drop-in tub, a curbless shower, a one-piece toilet, blue tile, glass tile, grey walls, ceramic floors, a vessel sink, solid surface benchtops, an open shower, grey floor and white benchtops.
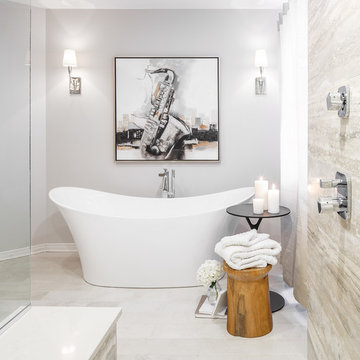
Design by Astro Design Centre - Ottawa, Canada
Photo by DoubleSpace Photography
The large tiled Travertine wall meets a smaller scaled subway tile to connect the shower to the vanity wall. The vanity was designed to compliment a free standing piece of bedroom furniture. The shaker drawers marry the traditional details with an oversized contemporary build up of the counter. A trough sink equipped with two faucets addresses the challenge of ‘his and hers’ sinks in a master. The uninterrupted mirror length with built in sconces, further add to the concept of interconnecting the various functions of the bathroom.
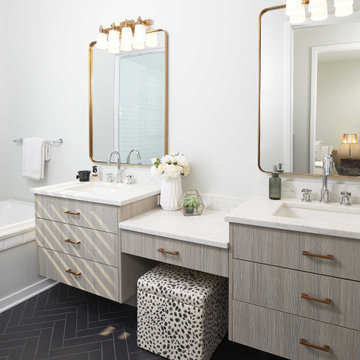
As a conceptual urban infill project, the Wexley is designed for a narrow lot in the center of a city block. The 26’x48’ floor plan is divided into thirds from front to back and from left to right. In plan, the left third is reserved for circulation spaces and is reflected in elevation by a monolithic block wall in three shades of gray. Punching through this block wall, in three distinct parts, are the main levels windows for the stair tower, bathroom, and patio. The right two-thirds of the main level are reserved for the living room, kitchen, and dining room. At 16’ long, front to back, these three rooms align perfectly with the three-part block wall façade. It’s this interplay between plan and elevation that creates cohesion between each façade, no matter where it’s viewed. Given that this project would have neighbors on either side, great care was taken in crafting desirable vistas for the living, dining, and master bedroom. Upstairs, with a view to the street, the master bedroom has a pair of closets and a skillfully planned bathroom complete with soaker tub and separate tiled shower. Main level cabinetry and built-ins serve as dividing elements between rooms and framing elements for views outside.
Architect: Visbeen Architects
Builder: J. Peterson Homes
Photographer: Ashley Avila Photography
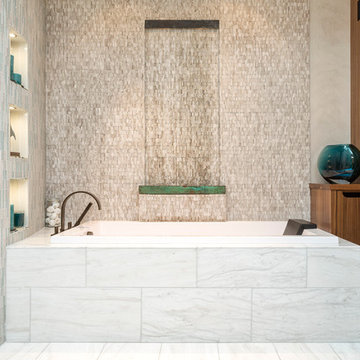
Jeff Rumans
Photo of a large contemporary master bathroom in San Francisco with flat-panel cabinets, medium wood cabinets, a drop-in tub, beige tile, stone tile, beige walls, marble floors and grey floor.
Photo of a large contemporary master bathroom in San Francisco with flat-panel cabinets, medium wood cabinets, a drop-in tub, beige tile, stone tile, beige walls, marble floors and grey floor.
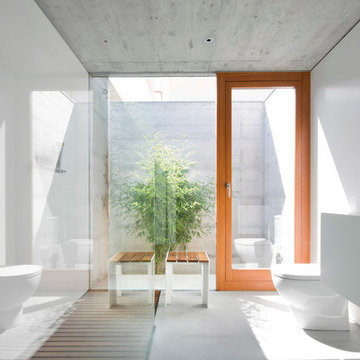
House in Villarcayo.
This family home was created with a close relation between the architects and the owners.
The goal was to create a contemporary and warm environment.
The wide spaces have been healed with the use of wood, where the STUA collection fits in perfectly.
Here the restroom with one STUA Deneb stool.
Architects: Pereda Perez
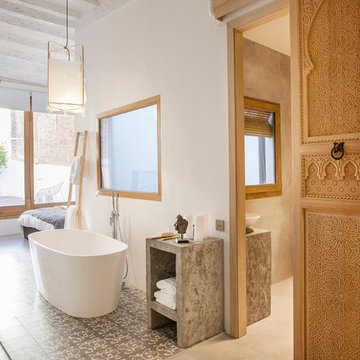
This is an example of a mid-sized mediterranean 3/4 bathroom in Barcelona with a freestanding tub, a shower/bathtub combo, white walls and ceramic floors.
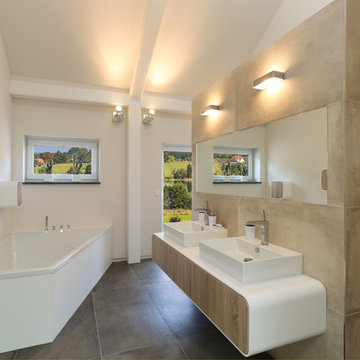
André Hamann
This is an example of a large contemporary bathroom in Berlin with flat-panel cabinets, light wood cabinets, a corner tub, a curbless shower, beige tile, ceramic tile, white walls, porcelain floors, a trough sink, a wall-mount toilet and solid surface benchtops.
This is an example of a large contemporary bathroom in Berlin with flat-panel cabinets, light wood cabinets, a corner tub, a curbless shower, beige tile, ceramic tile, white walls, porcelain floors, a trough sink, a wall-mount toilet and solid surface benchtops.
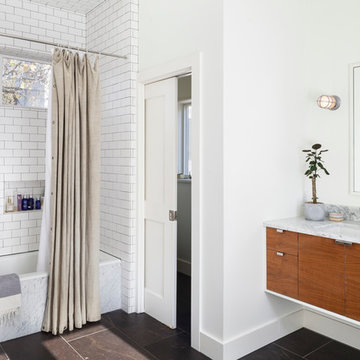
Andrea Calo
Inspiration for a mid-sized scandinavian master bathroom in Austin with medium wood cabinets, an alcove tub, a shower/bathtub combo, white tile, subway tile, white walls, ceramic floors, an undermount sink, engineered quartz benchtops, brown floor and a shower curtain.
Inspiration for a mid-sized scandinavian master bathroom in Austin with medium wood cabinets, an alcove tub, a shower/bathtub combo, white tile, subway tile, white walls, ceramic floors, an undermount sink, engineered quartz benchtops, brown floor and a shower curtain.
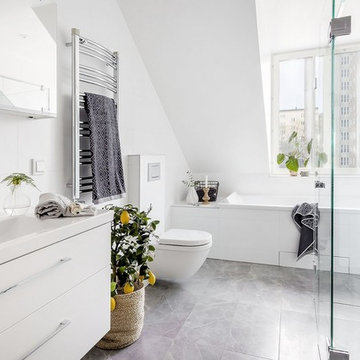
Inspiration for a mid-sized scandinavian bathroom in Stockholm with flat-panel cabinets, white cabinets, a corner shower, white walls, a wall-mount toilet, white tile, limestone floors, an integrated sink and a drop-in tub.
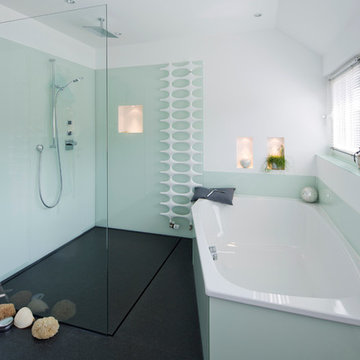
Jeder Jeck ist anders
So unterschiedlich können verschiedene Oberflächen im gleichen Bad wirken. Es gibt eine Vielzahl von Beschichtungen & Materialien für fugenlose Bäder. Für jede Preisklasse und jeden Geschmack sollte das richtige Material, die passende Architektur und die passenden Produkte zusammengestellt werden. Schaffen Sie Ihr Unikat!
Relaxing Spa Bathrooms 67 Home Design Photos
1


















