Vanity Lighting 224 Home Design Photos
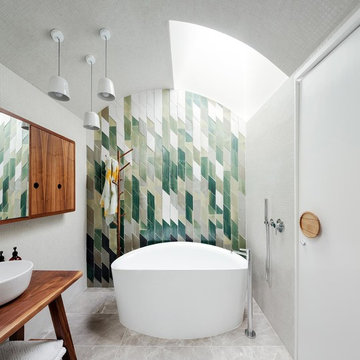
New bathroom to existing terrace house - Randwick, Sydney.
Walls and curved ceiling white glass mosaics - Feature wall custom made tiles designed in cooperation with Anchor Ceramics.
Bath tub Parisi Onda.
Pan free standing bath mixer and spout (Zucchetti)
Parisi Tondo hand held shower
Custom made timber vanity
Towel rack from small spaces, Randwick
Floor tiles: Tiles by Kate – Marble 15mm thick, 400 x 800mm
Photo by Kat Lu
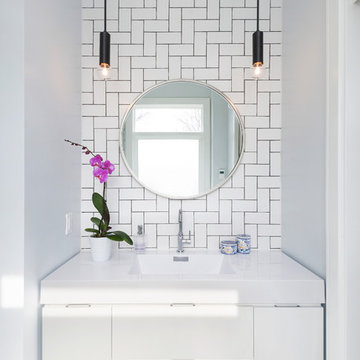
Ryan Fung
Small contemporary master bathroom in Toronto with flat-panel cabinets, white cabinets, white tile, subway tile, white walls, marble floors, an integrated sink and solid surface benchtops.
Small contemporary master bathroom in Toronto with flat-panel cabinets, white cabinets, white tile, subway tile, white walls, marble floors, an integrated sink and solid surface benchtops.
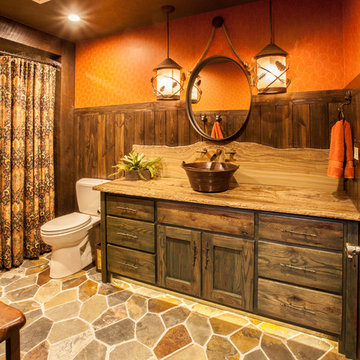
Dan Rockafellow Photography
Sandstone Quartzite Countertops
Flagstone Flooring
Real stone shower wall with slate side walls
Wall-Mounted copper faucet and copper sink
Dark green ceiling (not shown)
Over-scale rustic pendant lighting
Custom shower curtain
Green stained vanity cabinet with dimming toe-kick lighting
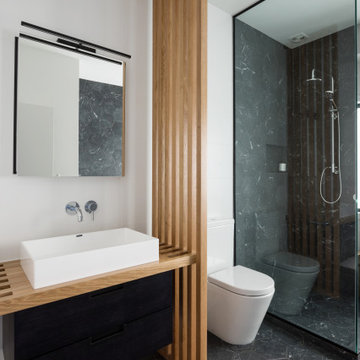
Modern bathroom with a timber batten screen that intersects creating a vanity
Mid-sized contemporary 3/4 bathroom in Auckland with a corner shower, a one-piece toilet, black tile, marble, white walls, a vessel sink, wood benchtops, black floor, black cabinets, marble floors and a single vanity.
Mid-sized contemporary 3/4 bathroom in Auckland with a corner shower, a one-piece toilet, black tile, marble, white walls, a vessel sink, wood benchtops, black floor, black cabinets, marble floors and a single vanity.
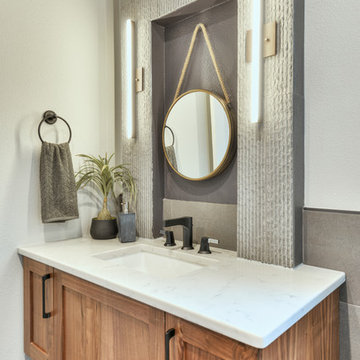
Photo of a mid-sized transitional powder room in Austin with shaker cabinets, medium wood cabinets, gray tile, white walls, an undermount sink, grey floor, ceramic floors and white benchtops.
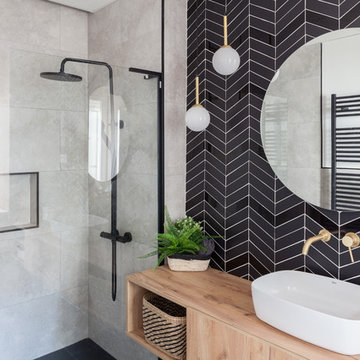
Inspiration for a large scandinavian 3/4 bathroom in Madrid with ceramic tile, ceramic floors, a vessel sink, wood benchtops, black floor, flat-panel cabinets, light wood cabinets, an alcove shower, black tile, blue tile, multi-coloured walls, an open shower and beige benchtops.
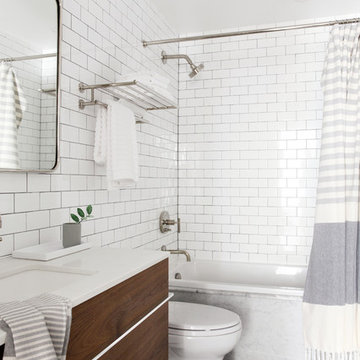
Photo of a mid-sized scandinavian bathroom in Toronto with a shower/bathtub combo, a drop-in sink, flat-panel cabinets, dark wood cabinets, a drop-in tub, white tile, subway tile, white walls, black floor, a shower curtain, white benchtops, marble benchtops and a one-piece toilet.
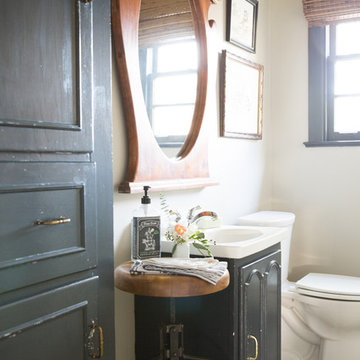
Photography: Jen Burner Photography
Inspiration for a small country bathroom in New Orleans with cement tiles, a two-piece toilet, white walls, multi-coloured floor and recessed-panel cabinets.
Inspiration for a small country bathroom in New Orleans with cement tiles, a two-piece toilet, white walls, multi-coloured floor and recessed-panel cabinets.
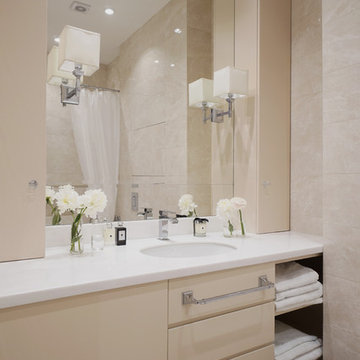
Photo of a small transitional 3/4 bathroom in Moscow with flat-panel cabinets, beige cabinets, a bidet, beige tile, ceramic tile, porcelain floors, an undermount sink, solid surface benchtops, beige floor, a shower curtain and white benchtops.
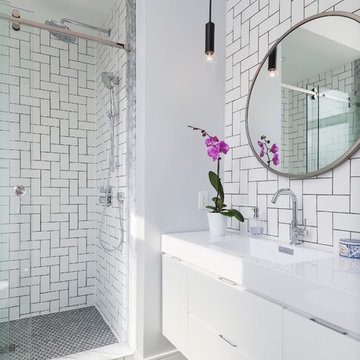
Design ideas for a small contemporary master bathroom in Toronto with flat-panel cabinets, white cabinets, white tile, subway tile, white walls, marble floors, an integrated sink, an alcove shower and a sliding shower screen.
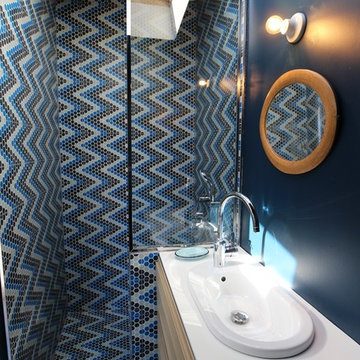
Small contemporary 3/4 bathroom in Paris with light wood cabinets, an alcove shower, blue walls and an open shower.
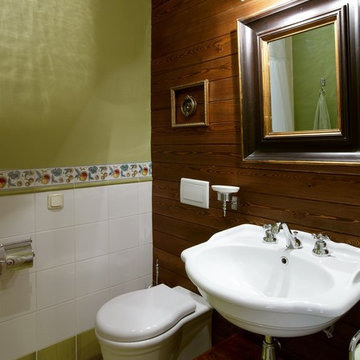
Лившиц Дмитрий
This is an example of a mid-sized country powder room in Moscow with ceramic floors, white tile, green tile, ceramic tile, green walls, a wall-mount sink and a one-piece toilet.
This is an example of a mid-sized country powder room in Moscow with ceramic floors, white tile, green tile, ceramic tile, green walls, a wall-mount sink and a one-piece toilet.
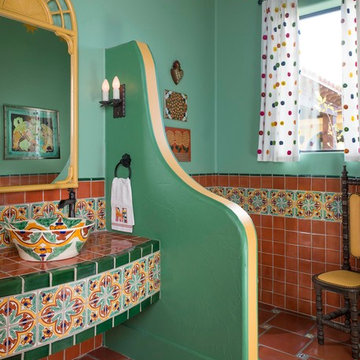
Open concept home built for entertaining, Spanish inspired colors & details, known as the Hacienda Chic style from Interior Designer Ashley Astleford, ASID, TBAE, BPN Photography: Dan Piassick of PiassickPhoto
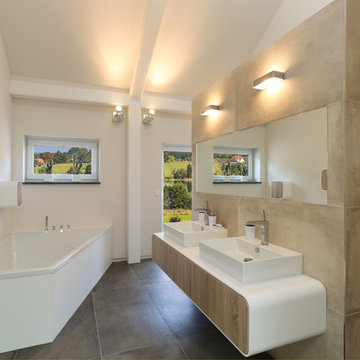
André Hamann
This is an example of a large contemporary bathroom in Berlin with flat-panel cabinets, light wood cabinets, a corner tub, a curbless shower, beige tile, ceramic tile, white walls, porcelain floors, a trough sink, a wall-mount toilet and solid surface benchtops.
This is an example of a large contemporary bathroom in Berlin with flat-panel cabinets, light wood cabinets, a corner tub, a curbless shower, beige tile, ceramic tile, white walls, porcelain floors, a trough sink, a wall-mount toilet and solid surface benchtops.
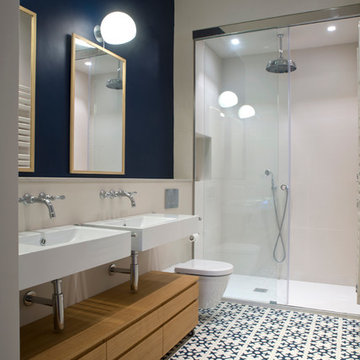
Inspiration for a mid-sized transitional 3/4 bathroom in Barcelona with flat-panel cabinets, medium wood cabinets, an alcove shower, a wall-mount toilet, multi-coloured walls, ceramic floors, a wall-mount sink and multi-coloured floor.
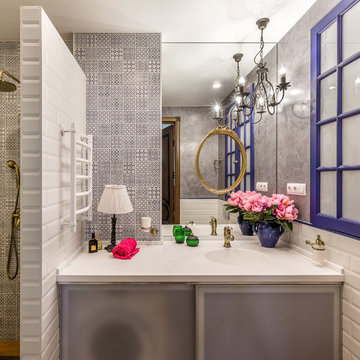
Inspiration for a small eclectic 3/4 bathroom with flat-panel cabinets, an alcove shower, white tile, subway tile, grey walls, an integrated sink, an open shower and white benchtops.
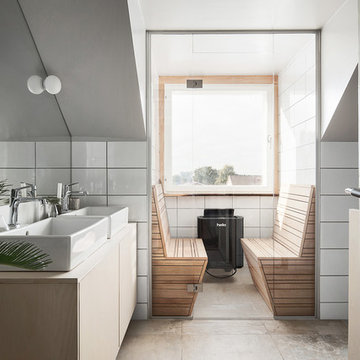
This is an example of a mid-sized scandinavian bathroom in Stockholm with flat-panel cabinets, light wood cabinets, a vessel sink, ceramic tile, white walls and wood benchtops.
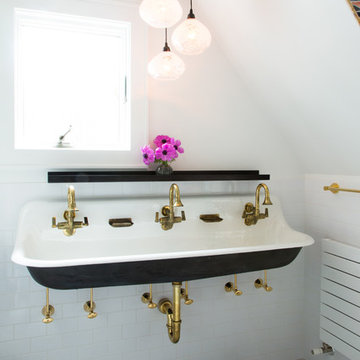
Elizabeth Strianese Interiors and Meredith Heuer photography.
We opted for a classic inspired bathroom with literally "splashes" of fun for these little girls. The triple laundry sink serves the 3 children nicely with it's deep basin and built in soap holders. Simplicity was key when selecting a class marble hex floor tile and white subway tile for the bulk of the room - but then we had a little fun with the colorful glass mosaic tile in the tub niche. Handblown locally made light fixtures from Dan Spitzer over the sink keep my signature of "local and handmade" alive.
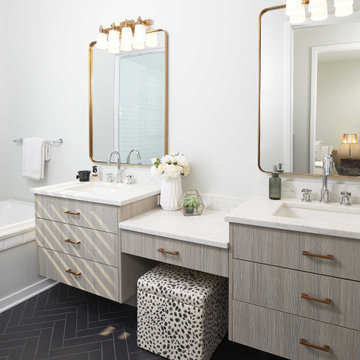
As a conceptual urban infill project, the Wexley is designed for a narrow lot in the center of a city block. The 26’x48’ floor plan is divided into thirds from front to back and from left to right. In plan, the left third is reserved for circulation spaces and is reflected in elevation by a monolithic block wall in three shades of gray. Punching through this block wall, in three distinct parts, are the main levels windows for the stair tower, bathroom, and patio. The right two-thirds of the main level are reserved for the living room, kitchen, and dining room. At 16’ long, front to back, these three rooms align perfectly with the three-part block wall façade. It’s this interplay between plan and elevation that creates cohesion between each façade, no matter where it’s viewed. Given that this project would have neighbors on either side, great care was taken in crafting desirable vistas for the living, dining, and master bedroom. Upstairs, with a view to the street, the master bedroom has a pair of closets and a skillfully planned bathroom complete with soaker tub and separate tiled shower. Main level cabinetry and built-ins serve as dividing elements between rooms and framing elements for views outside.
Architect: Visbeen Architects
Builder: J. Peterson Homes
Photographer: Ashley Avila Photography
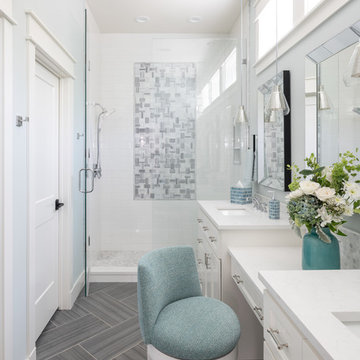
This is an example of a large beach style master bathroom in Dallas with white cabinets, gray tile, multi-coloured tile, white tile, blue walls, an undermount sink, quartzite benchtops, a hinged shower door, white benchtops, recessed-panel cabinets, an alcove shower and grey floor.
Vanity Lighting 224 Home Design Photos
5


















