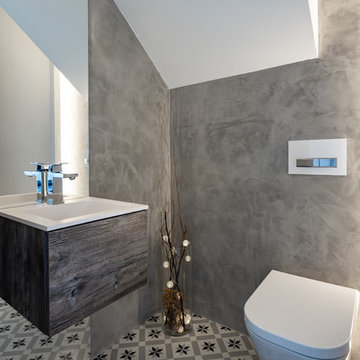Vanity Lighting 224 Home Design Photos
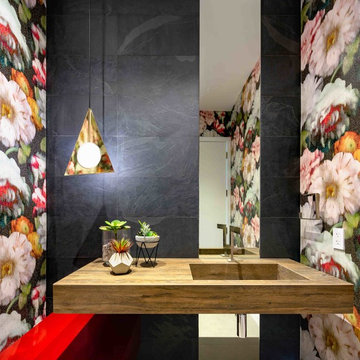
Photo of a small contemporary powder room in Miami with flat-panel cabinets, red cabinets, black tile, porcelain tile, multi-coloured walls, an integrated sink and brown benchtops.
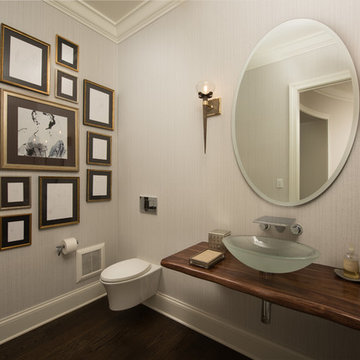
Powder room with vessel sink and built-in commode
Photo of a mid-sized traditional powder room in Chicago with a wall-mount toilet, beige walls, dark hardwood floors, a vessel sink, wood benchtops, brown floor and brown benchtops.
Photo of a mid-sized traditional powder room in Chicago with a wall-mount toilet, beige walls, dark hardwood floors, a vessel sink, wood benchtops, brown floor and brown benchtops.
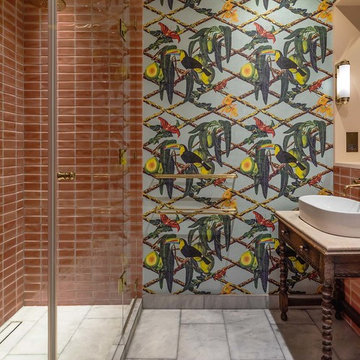
Ensuite bathroom with putty metro tiles and toucan wallpaper with custom Barlow & Barlow sink
Photo of a mid-sized eclectic master bathroom in London with dark wood cabinets, pink tile, ceramic tile, multi-coloured walls, marble floors, a vessel sink, marble benchtops, grey floor, a hinged shower door, an alcove shower and beige benchtops.
Photo of a mid-sized eclectic master bathroom in London with dark wood cabinets, pink tile, ceramic tile, multi-coloured walls, marble floors, a vessel sink, marble benchtops, grey floor, a hinged shower door, an alcove shower and beige benchtops.
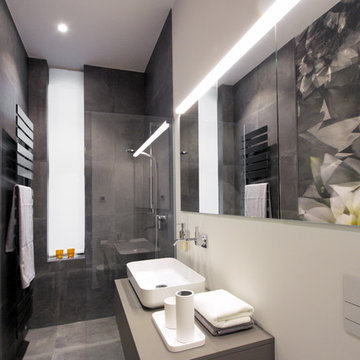
Die dunkelgrauen, großformatigen Fliesen halten sich neben der extravaganten Tapete zurück.
Auch die anderen Produkte und Möbel sind mit verschiedenen Graunuancen und Weiß bewusst unauffällig gehalten. Ein paar gelbe Details frischen die Atmosphäre auf.
Tapete: Wall&Deco
Armaturen: Dornbracht
Waschbecken: Alape
WC: Duravit
Duschrinne: Dallmer
WC-Drückertaste: TECE
Möbel + Duschwand:Sonderanfertigungen
Beleuchtung: Deltalight
Heizkörper: HSK
Fotos von Florian Goldmann
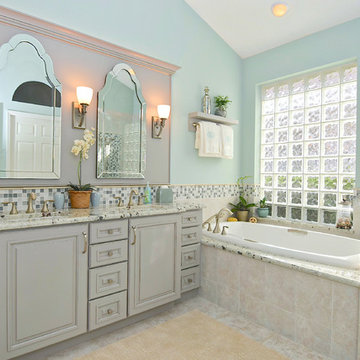
Master bathroom remodeled by Gilbert Design Build of Bradenton / Sarasota. Natural light is filtered into this bathroom through elegant glass blocks.
This is an example of a mid-sized traditional master bathroom in Other with grey cabinets, a hot tub, beige tile, porcelain tile, blue walls, porcelain floors, an undermount sink, granite benchtops, a corner shower, raised-panel cabinets, beige floor, a hinged shower door and grey benchtops.
This is an example of a mid-sized traditional master bathroom in Other with grey cabinets, a hot tub, beige tile, porcelain tile, blue walls, porcelain floors, an undermount sink, granite benchtops, a corner shower, raised-panel cabinets, beige floor, a hinged shower door and grey benchtops.
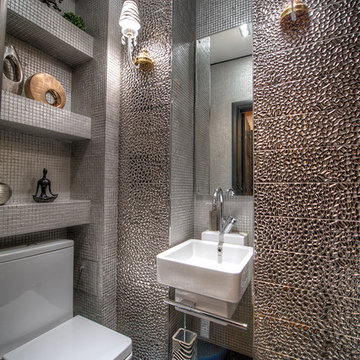
Сан узел выполнен в серебреной палитре . рифлёная зеркальная плитка в сочетании с затаренной серебренной мозаикой (Dune). на заказ были изготовлены бра с принтом "зебры"
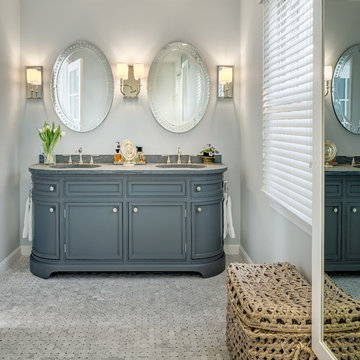
Jeff Wolfram
Photo of a mid-sized traditional master bathroom in DC Metro with an undermount sink, marble benchtops, grey walls, mosaic tile floors, blue cabinets and recessed-panel cabinets.
Photo of a mid-sized traditional master bathroom in DC Metro with an undermount sink, marble benchtops, grey walls, mosaic tile floors, blue cabinets and recessed-panel cabinets.
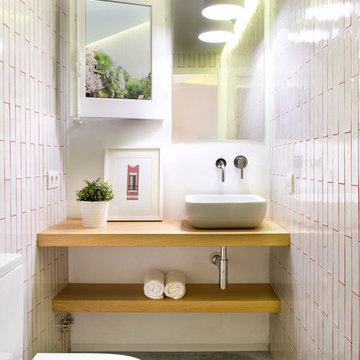
Vicugo Foto www.vicugo.com
Design ideas for a small mediterranean powder room in Madrid with open cabinets, medium wood cabinets, a two-piece toilet, pink tile, ceramic tile, concrete floors, a vessel sink, wood benchtops, white walls and brown benchtops.
Design ideas for a small mediterranean powder room in Madrid with open cabinets, medium wood cabinets, a two-piece toilet, pink tile, ceramic tile, concrete floors, a vessel sink, wood benchtops, white walls and brown benchtops.
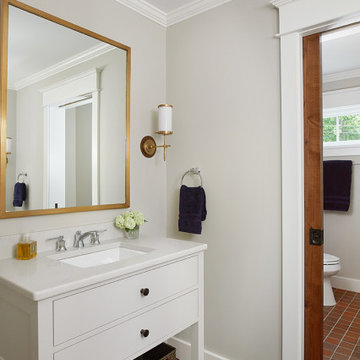
This cozy lake cottage skillfully incorporates a number of features that would normally be restricted to a larger home design. A glance of the exterior reveals a simple story and a half gable running the length of the home, enveloping the majority of the interior spaces. To the rear, a pair of gables with copper roofing flanks a covered dining area and screened porch. Inside, a linear foyer reveals a generous staircase with cascading landing.
Further back, a centrally placed kitchen is connected to all of the other main level entertaining spaces through expansive cased openings. A private study serves as the perfect buffer between the homes master suite and living room. Despite its small footprint, the master suite manages to incorporate several closets, built-ins, and adjacent master bath complete with a soaker tub flanked by separate enclosures for a shower and water closet.
Upstairs, a generous double vanity bathroom is shared by a bunkroom, exercise space, and private bedroom. The bunkroom is configured to provide sleeping accommodations for up to 4 people. The rear-facing exercise has great views of the lake through a set of windows that overlook the copper roof of the screened porch below.
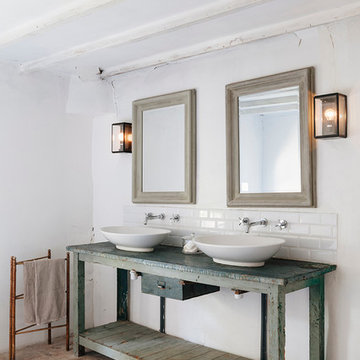
Photo of a mid-sized mediterranean bathroom in Oxfordshire with a vessel sink, distressed cabinets, white tile, subway tile, white walls and terra-cotta floors.
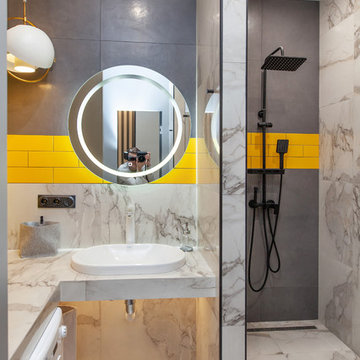
Design ideas for a small contemporary 3/4 bathroom in Moscow with white tile, gray tile, yellow tile, a drop-in sink, white floor, white benchtops, an open shower, subway tile, multi-coloured walls and an open shower.
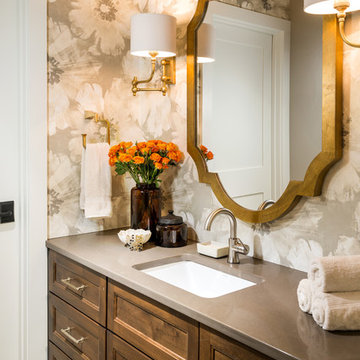
Inspiration for a mid-sized traditional bathroom in Other with an undermount sink, quartzite benchtops, recessed-panel cabinets, dark wood cabinets, multi-coloured walls and beige floor.
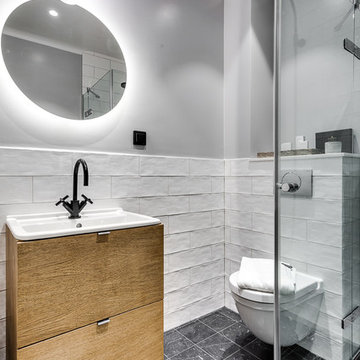
Mid-sized scandinavian 3/4 bathroom in Stockholm with flat-panel cabinets, light wood cabinets, a curbless shower, a wall-mount toilet, white tile and grey walls.
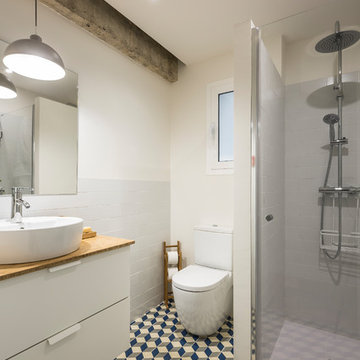
Germán Cabo
Small contemporary 3/4 bathroom in Valencia with flat-panel cabinets, white cabinets, white tile, ceramic tile, white walls, ceramic floors, an integrated sink, multi-coloured floor, a corner shower, a one-piece toilet, wood benchtops, a hinged shower door and brown benchtops.
Small contemporary 3/4 bathroom in Valencia with flat-panel cabinets, white cabinets, white tile, ceramic tile, white walls, ceramic floors, an integrated sink, multi-coloured floor, a corner shower, a one-piece toilet, wood benchtops, a hinged shower door and brown benchtops.
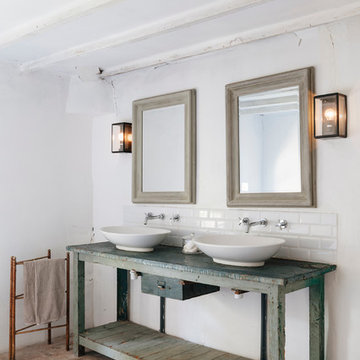
Nathalie Priem
This is an example of a large mediterranean master bathroom in Toulouse with distressed cabinets, subway tile, white walls, terra-cotta floors, a vessel sink, wood benchtops and blue benchtops.
This is an example of a large mediterranean master bathroom in Toulouse with distressed cabinets, subway tile, white walls, terra-cotta floors, a vessel sink, wood benchtops and blue benchtops.
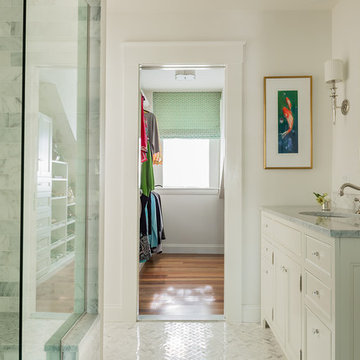
Michael Lee Photography
Inspiration for a mid-sized traditional bathroom in Boston with white cabinets, an alcove shower, white tile, stone tile, white walls, mosaic tile floors, an undermount sink and raised-panel cabinets.
Inspiration for a mid-sized traditional bathroom in Boston with white cabinets, an alcove shower, white tile, stone tile, white walls, mosaic tile floors, an undermount sink and raised-panel cabinets.
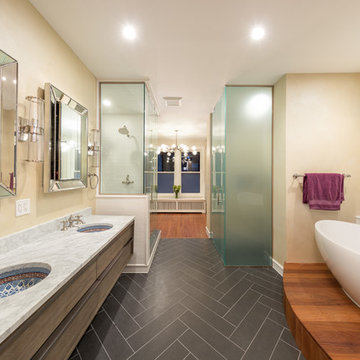
The space for the master bathroom is deceptively small. The glass enclosure opposite of the shower is a toilet closet for full privacy while making the space feel larger with the addition of the frosted glass. A floating vanity also visually tricks the eye into thinking the space is larger by keeping the flooring visible
all the way under the vanity.
Designed by Chi Renovation & Design who serve Chicago and it's surrounding suburbs, with an emphasis on the North Side and North Shore. You'll find their work from the Loop through Lincoln Park, Skokie, Wilmette, and all of the way up to Lake Forest.
For more about Chi Renovation & Design, click here: https://www.chirenovation.com/
To learn more about this project, click here: https://www.chirenovation.com/galleries/bathrooms/
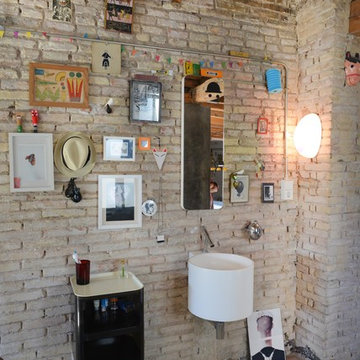
Javier Ferrer Vidal
Photo of a mid-sized industrial powder room in Valencia with a wall-mount sink and beige floor.
Photo of a mid-sized industrial powder room in Valencia with a wall-mount sink and beige floor.
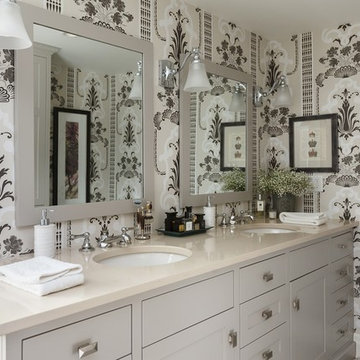
Small traditional powder room in Toronto with shaker cabinets, multi-coloured walls, an undermount sink, white cabinets, a two-piece toilet, marble floors, engineered quartz benchtops, grey floor and beige benchtops.
Vanity Lighting 224 Home Design Photos
7



















