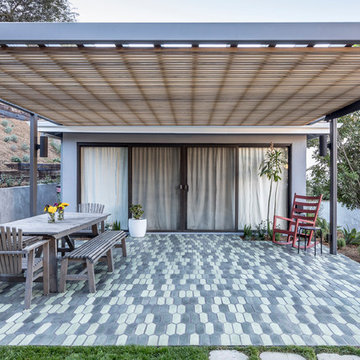Statement Tile 442 Home Design Photos
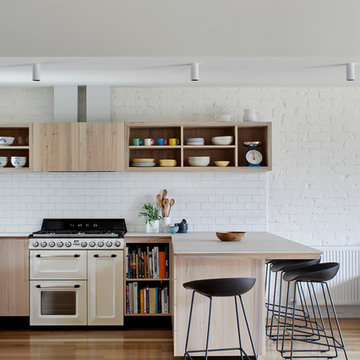
The kitchen is a light and open space for the family to gather together and share the joys of cooking. The kitchen was designed as a relaxed space to allow the clutter of everyday life to have a place.
Photos by Tatjana Plitt
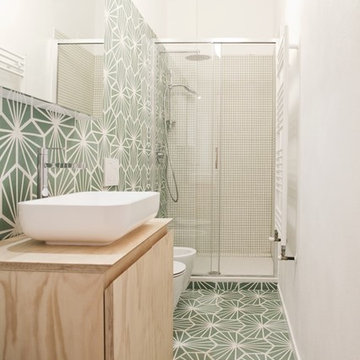
Il pavimento è, e deve essere, anche il gioco di materie: nella loro successione, deve istituire “sequenze” di materie e così di colore, come di dimensioni e di forme: il pavimento è un “finito” fantastico e preciso, è una progressione o successione. Nei abbiamo creato pattern geometrici usando le cementine esagonali.
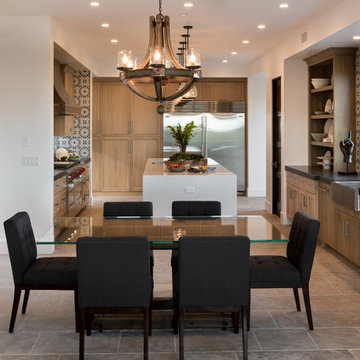
The mix of stain finishes and style was intentfully done. Photo Credit: Rod Foster
Design ideas for a mid-sized transitional galley open plan kitchen in Orange County with a farmhouse sink, recessed-panel cabinets, medium wood cabinets, granite benchtops, blue splashback, cement tile splashback, stainless steel appliances, with island, ceramic floors, beige floor and black benchtop.
Design ideas for a mid-sized transitional galley open plan kitchen in Orange County with a farmhouse sink, recessed-panel cabinets, medium wood cabinets, granite benchtops, blue splashback, cement tile splashback, stainless steel appliances, with island, ceramic floors, beige floor and black benchtop.
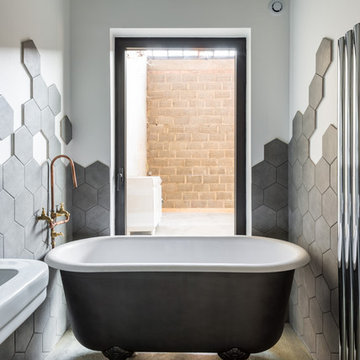
Aurélien Vivier © 2015 Houzz
Small contemporary master bathroom in Lyon with a claw-foot tub, gray tile, white walls, concrete floors and a wall-mount sink.
Small contemporary master bathroom in Lyon with a claw-foot tub, gray tile, white walls, concrete floors and a wall-mount sink.
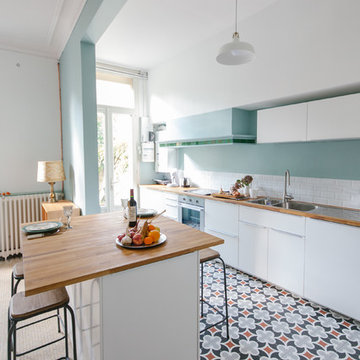
Anne-Sophie ANNESE
This is an example of a large contemporary single-wall eat-in kitchen in Bordeaux with a double-bowl sink, flat-panel cabinets, white cabinets, wood benchtops, white splashback, subway tile splashback, stainless steel appliances, ceramic floors and with island.
This is an example of a large contemporary single-wall eat-in kitchen in Bordeaux with a double-bowl sink, flat-panel cabinets, white cabinets, wood benchtops, white splashback, subway tile splashback, stainless steel appliances, ceramic floors and with island.
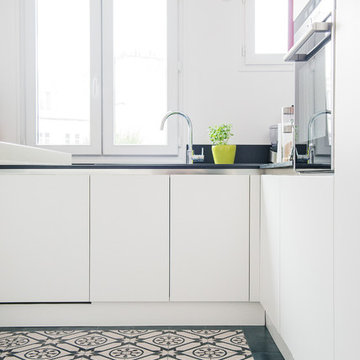
Cyrille Robin
Mid-sized contemporary l-shaped separate kitchen in Paris with flat-panel cabinets, white cabinets and no island.
Mid-sized contemporary l-shaped separate kitchen in Paris with flat-panel cabinets, white cabinets and no island.
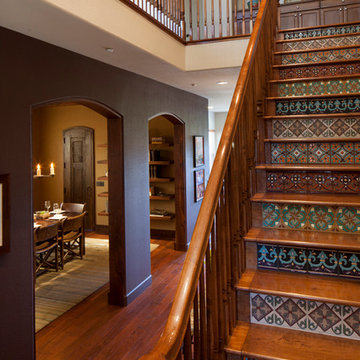
ASID Design Excellence First Place Residential – Best Individual Room (Traditional): This dining room was created by Michael Merrill Design Studio to reflect the client’s desire for having a gracious and warm space based on a Santa Fe aesthetic. We worked closely with her to create the custom staircase she envisioned.
Photos © Paul Dyer Photography
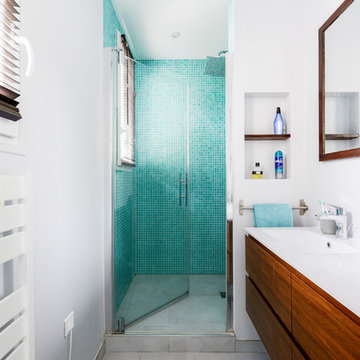
Design ideas for a mid-sized contemporary 3/4 bathroom in Paris with flat-panel cabinets, medium wood cabinets, an alcove shower, blue tile, mosaic tile, white walls, an integrated sink, grey floor, a hinged shower door, a two-piece toilet, ceramic floors and white benchtops.
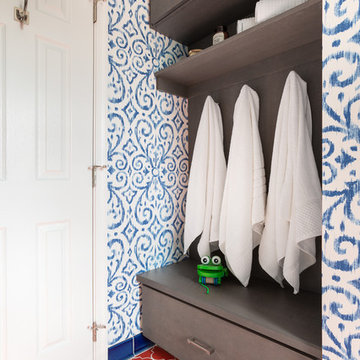
Echoed by an eye-catching niche in the shower, bright orange and blue bathroom tiles and matching trim from Fireclay Tile give this boho-inspired kids' bath a healthy dose of pep. Sample handmade bathroom tiles at FireclayTile.com. Handmade trim options available.
FIRECLAY TILE SHOWN
Ogee Floor Tile in Ember
Handmade Cove Base Tile in Lake Tahoe
Ogee Shower Niche Tile in Lake Tahoe
Handmade Shower Niche Trim in Ember
DESIGN
Maria Causey Interior Design
PHOTOS
Christy Kosnic
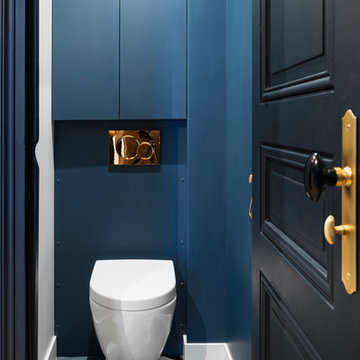
Juliette Jem
Photo of a small contemporary powder room in Other with blue walls, blue tile, multi-coloured floor, a wall-mount toilet and cement tiles.
Photo of a small contemporary powder room in Other with blue walls, blue tile, multi-coloured floor, a wall-mount toilet and cement tiles.
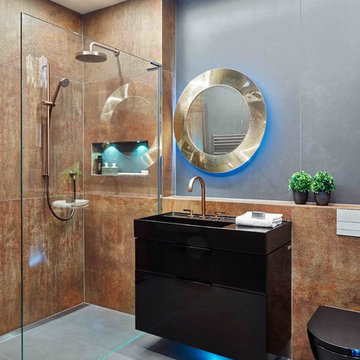
This opulent shower room design is a great example of Industrial Luxe - The corten effect, large format, wall tiles give an industrial feel whilst the copper and gold accessories against black cabinetry and sanitaryware add a touch of glamour and luxury. Designed by David Aspinall, Design Director at Sapphire Spaces, Exeter. Photography by Nicholas Yarsley
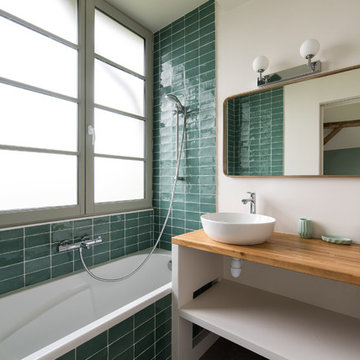
Victor Grandgeorges
Mid-sized country bathroom in Paris with white cabinets, an alcove tub, a shower/bathtub combo, green tile, white walls, a vessel sink, wood benchtops, brown benchtops and open cabinets.
Mid-sized country bathroom in Paris with white cabinets, an alcove tub, a shower/bathtub combo, green tile, white walls, a vessel sink, wood benchtops, brown benchtops and open cabinets.
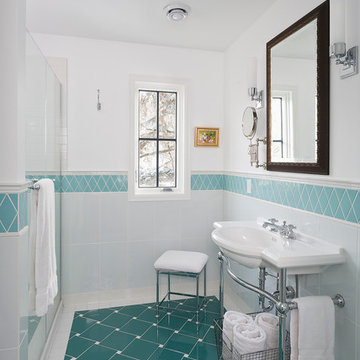
Master bathroom with blue and white tile. Eclectic space with console sink and metal legs,antique wood framed mirror. Inspiration was the aegean sea and english bohemian spaces.
photos by Andrea Rugg
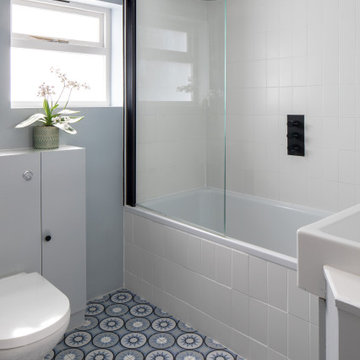
The bathroom has been retiled and modernised thanks to the black taps and appliances. The new floor adds a graphic element to the bare space.
Inspiration for a mid-sized transitional kids bathroom in London with a drop-in tub, a shower/bathtub combo, white tile, ceramic tile, blue walls, ceramic floors, blue floor and an open shower.
Inspiration for a mid-sized transitional kids bathroom in London with a drop-in tub, a shower/bathtub combo, white tile, ceramic tile, blue walls, ceramic floors, blue floor and an open shower.
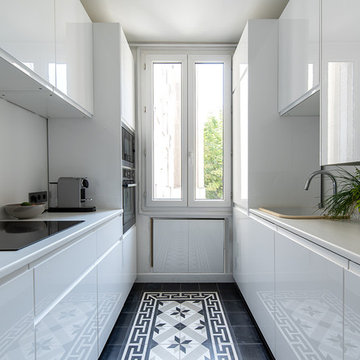
Cuisine
Carreaux ciment Carodeco
This is an example of a small contemporary galley separate kitchen in Paris with a drop-in sink, flat-panel cabinets, white cabinets, white splashback, black floor, white benchtop, stainless steel appliances, cement tiles and no island.
This is an example of a small contemporary galley separate kitchen in Paris with a drop-in sink, flat-panel cabinets, white cabinets, white splashback, black floor, white benchtop, stainless steel appliances, cement tiles and no island.
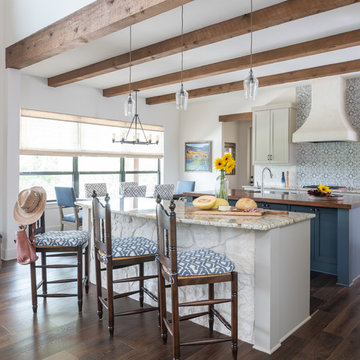
Southwestern Kitchen in blue and white featuring hand painted ceramic tile, chimney style plaster vent hood, granite and wood countertops
Photography: Michael Hunter Photography
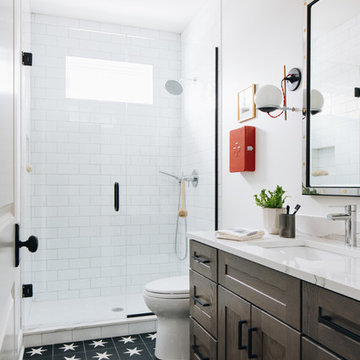
Design ideas for a mid-sized transitional 3/4 bathroom in Chicago with shaker cabinets, white walls, an undermount sink, white benchtops, grey cabinets, a drop-in tub, a shower/bathtub combo, a two-piece toilet, black tile, terra-cotta tile, limestone floors, engineered quartz benchtops, grey floor, a shower curtain, a double vanity and a built-in vanity.
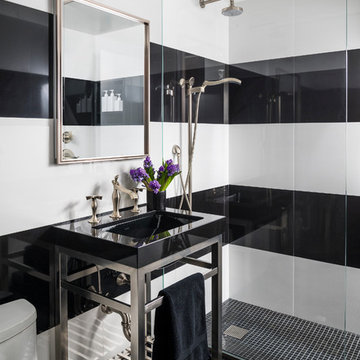
This beautiful bathroom designed by Jill Mehoff Architects features this great black and white tile design!
Inspiration for a small contemporary 3/4 bathroom in New York with black and white tile, black benchtops, an alcove shower, a one-piece toilet, multi-coloured walls, a console sink and black floor.
Inspiration for a small contemporary 3/4 bathroom in New York with black and white tile, black benchtops, an alcove shower, a one-piece toilet, multi-coloured walls, a console sink and black floor.
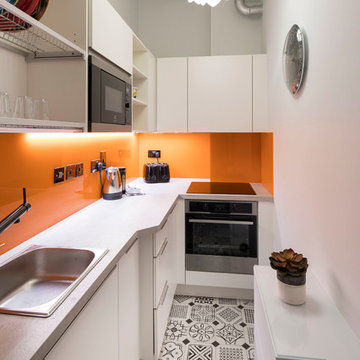
Design ideas for a small modern l-shaped separate kitchen in Dublin with a single-bowl sink, flat-panel cabinets, white cabinets, laminate benchtops, orange splashback, glass sheet splashback, stainless steel appliances, porcelain floors, no island and multi-coloured floor.
Statement Tile 442 Home Design Photos
2



















