Statement Tile 442 Home Design Photos
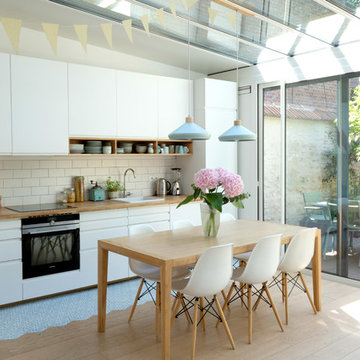
Cuisine scandinave ouverte sur le salon, sous une véranda.
Meubles Ikea. Carreaux de ciment Bahya. Table AMPM. Chaises Eames. Suspension Made.com
© Delphine LE MOINE
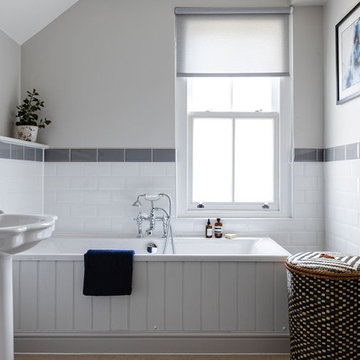
Design by: Pia Pelkonen
Photography by: Anna Yanovski
Photo of a mid-sized traditional 3/4 bathroom in Hertfordshire with a drop-in tub, white tile, gray tile, ceramic tile, grey walls, a shower/bathtub combo and a pedestal sink.
Photo of a mid-sized traditional 3/4 bathroom in Hertfordshire with a drop-in tub, white tile, gray tile, ceramic tile, grey walls, a shower/bathtub combo and a pedestal sink.
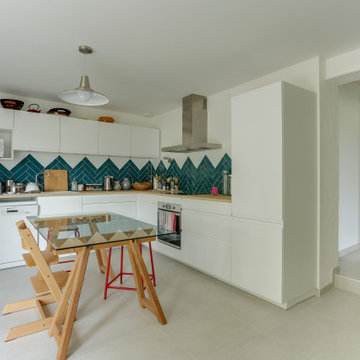
This is an example of a small scandinavian l-shaped eat-in kitchen in Other with ceramic floors, flat-panel cabinets, white cabinets, wood benchtops, blue splashback, ceramic splashback, stainless steel appliances, beige benchtop, no island and grey floor.
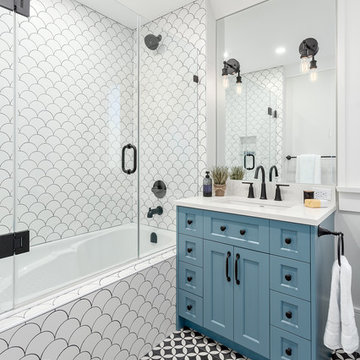
Beyond Beige Interior Design | www.beyondbeige.com | Ph: 604-876-3800 | Photography By Provoke Studios | Furniture Purchased From The Living Lab Furniture Co
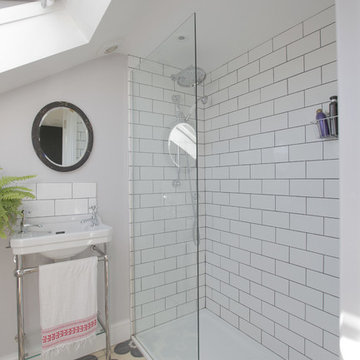
Lyndseylphotography @lyndseyl_photography
Photo of a small contemporary bathroom in London with an open shower, white tile, subway tile, grey walls, ceramic floors, a console sink and beige floor.
Photo of a small contemporary bathroom in London with an open shower, white tile, subway tile, grey walls, ceramic floors, a console sink and beige floor.
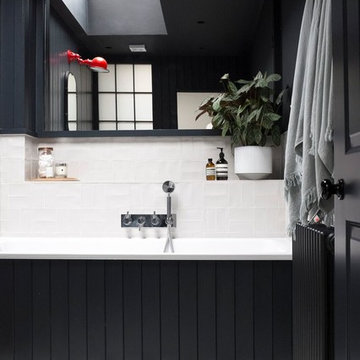
Susie Woods
Inspiration for a mid-sized contemporary kids bathroom in London with gray tile and ceramic tile.
Inspiration for a mid-sized contemporary kids bathroom in London with gray tile and ceramic tile.
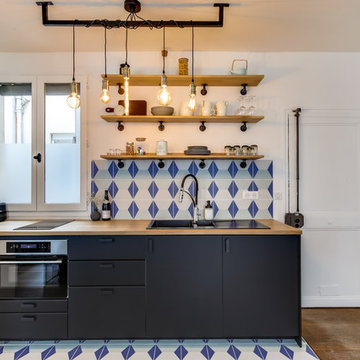
Cuisine noire avec plan de travail en bois massif et étagères. Ouverte sur le salon avec délimitation au sol par du carrelage imitation carreaux de ciment.
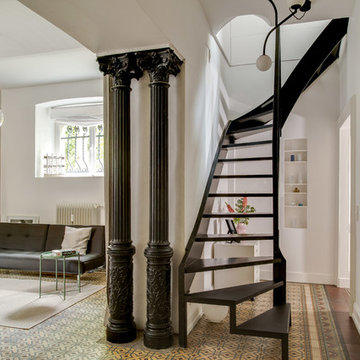
Photo of a mid-sized contemporary wood curved staircase in Dusseldorf with metal railing and open risers.
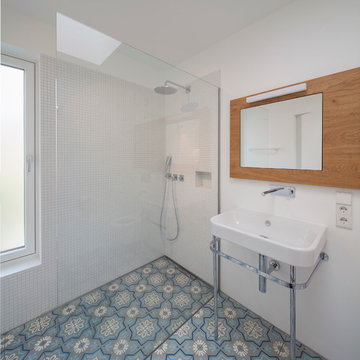
Gestalterisch sollte es ein Einfaches, vom Innen - und Außenausdruck her, ein warmes und robustes Gebäude mit Wohlfühlatmosphäre und großzügiger Raumwirkung sein.
Es wurden "Raum- Einbauten" in das Erdgeschoss frei eingestellt , welche nicht raumhoch ausgebildet sind, um die Großzügigkeit des Erdgeschosses zu erhalten und um reizvolle Zonierungen und Blickbezüge im Innenraum zu erhalten. Diese unterscheiden sich in der Textur und in Materialität. Ein Holzwürfel wird zu Küche, Speise und Garderobe, eine Stahlbetonklammer nimmt ein bestehendes Küchenmöbel und einen Holzofen auf.
Zusammen mit dem Küchenblock "schwimmen" diese Einbauten auf einem durchgehenden, grauen Natursteinboden und binden diese harmonisch und optisch zusammen.
Zusammengefasst ein ökonomisches Raumkonzept mit großzügiger und ausgefallener Raumwirkung.
Das zweigeschossige Einfamilienhaus mit Flachdach ist eine klassische innerstädtische Nachverdichtung. Die beengte Grundstückssituation, der Geländeverlauf mit dem ansteigenden Hang auf der Westseite, die starke Einsichtnahme durch eine Geschosswohnbebauung im Süden, die dicht befahrene Straße im Osten und das knappe Budget waren große Herausforderungen des Entwurfs.
Im Erdgeschoss liegen die Küche mit Ess- und Wohnbereich, sowie einige Nebenräume und der Eingangsbereich. Im Obergeschoss sind die Individualräume mit zwei Badezimmern untergebracht.
Fotos: Herbert Stolz
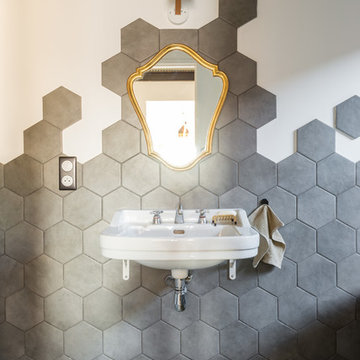
Aurélien Vivier © 2015 Houzz
Design ideas for a mid-sized contemporary bathroom in Lyon with gray tile, white walls, concrete floors and a wall-mount sink.
Design ideas for a mid-sized contemporary bathroom in Lyon with gray tile, white walls, concrete floors and a wall-mount sink.
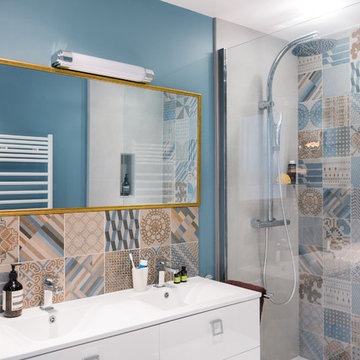
Cyrille Robin
Mid-sized contemporary 3/4 bathroom in Paris with an integrated sink, an alcove shower, multi-coloured tile and blue walls.
Mid-sized contemporary 3/4 bathroom in Paris with an integrated sink, an alcove shower, multi-coloured tile and blue walls.
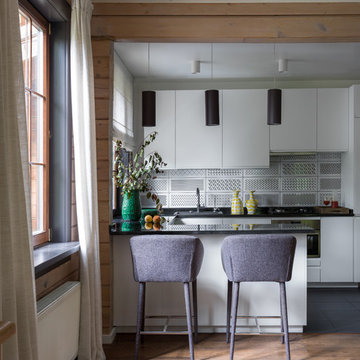
PropertyLab+art
Photo of a mid-sized contemporary u-shaped eat-in kitchen in Moscow with a drop-in sink, flat-panel cabinets, white cabinets, granite benchtops, multi-coloured splashback, ceramic splashback, stainless steel appliances, a peninsula, black floor and medium hardwood floors.
Photo of a mid-sized contemporary u-shaped eat-in kitchen in Moscow with a drop-in sink, flat-panel cabinets, white cabinets, granite benchtops, multi-coloured splashback, ceramic splashback, stainless steel appliances, a peninsula, black floor and medium hardwood floors.
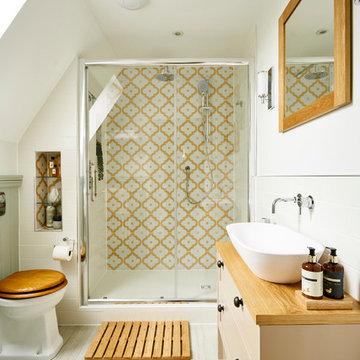
Justin Lambert
Inspiration for a small traditional master bathroom in Sussex with flat-panel cabinets, beige cabinets, an open shower, a one-piece toilet, multi-coloured tile, ceramic tile, white walls, ceramic floors, a trough sink, wood benchtops, beige floor, a sliding shower screen and beige benchtops.
Inspiration for a small traditional master bathroom in Sussex with flat-panel cabinets, beige cabinets, an open shower, a one-piece toilet, multi-coloured tile, ceramic tile, white walls, ceramic floors, a trough sink, wood benchtops, beige floor, a sliding shower screen and beige benchtops.
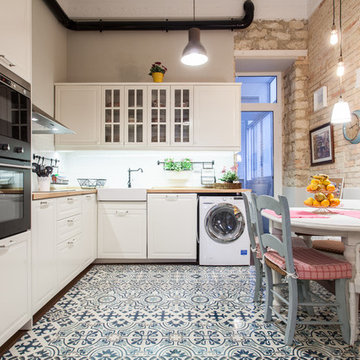
Mid-sized transitional l-shaped eat-in kitchen in Alicante-Costa Blanca with a farmhouse sink, white cabinets, wood benchtops, white splashback, black appliances, ceramic floors, no island, glass-front cabinets and multi-coloured floor.
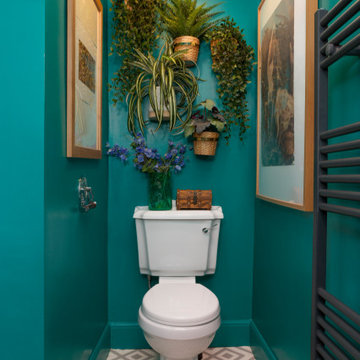
A small but fully equipped bathroom with a warm, bluish green on the walls and ceiling. Geometric tile patterns are balanced out with plants and pale wood to keep a natural feel in the space.
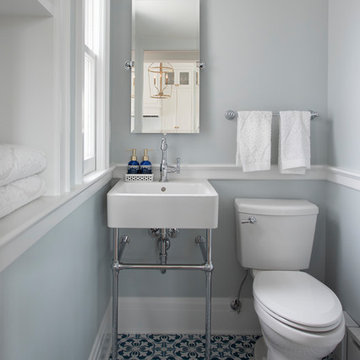
Designed and built by TreHus Architects.
Design ideas for a small traditional powder room in Minneapolis with a two-piece toilet, grey walls, ceramic floors, a wall-mount sink and multi-coloured floor.
Design ideas for a small traditional powder room in Minneapolis with a two-piece toilet, grey walls, ceramic floors, a wall-mount sink and multi-coloured floor.
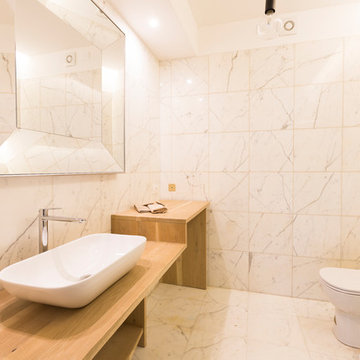
APT.3 - MONOLOCALE
Vista del bagno. Il locale risulta impreziosito dal rivestimento in marmo sia a pavimento che a parete, in contrasto con i ripiani in legno.
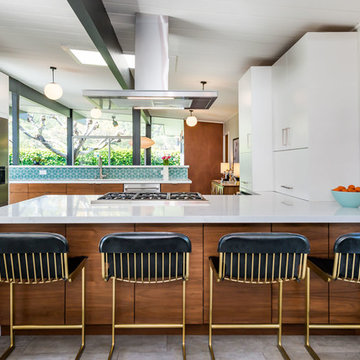
Looking into the kitchen from the living area.
Photo by Olga Soboleva
Design ideas for a mid-sized midcentury u-shaped kitchen in San Francisco with flat-panel cabinets, quartzite benchtops, blue splashback, ceramic splashback, stainless steel appliances, a peninsula, grey floor, white benchtop, medium hardwood floors, an undermount sink and medium wood cabinets.
Design ideas for a mid-sized midcentury u-shaped kitchen in San Francisco with flat-panel cabinets, quartzite benchtops, blue splashback, ceramic splashback, stainless steel appliances, a peninsula, grey floor, white benchtop, medium hardwood floors, an undermount sink and medium wood cabinets.
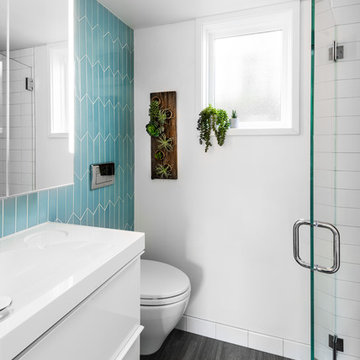
Photos by Andrew Giammarco Photography.
Design ideas for a small contemporary 3/4 bathroom in Seattle with flat-panel cabinets, white cabinets, an alcove shower, a wall-mount toilet, blue tile, ceramic tile, white walls, an integrated sink, solid surface benchtops, grey floor, a hinged shower door and white benchtops.
Design ideas for a small contemporary 3/4 bathroom in Seattle with flat-panel cabinets, white cabinets, an alcove shower, a wall-mount toilet, blue tile, ceramic tile, white walls, an integrated sink, solid surface benchtops, grey floor, a hinged shower door and white benchtops.
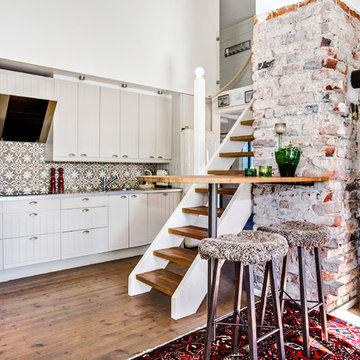
Design ideas for a large country single-wall eat-in kitchen in Stockholm with a drop-in sink, beige cabinets, stainless steel benchtops, multi-coloured splashback, medium hardwood floors, a peninsula and flat-panel cabinets.
Statement Tile 442 Home Design Photos
4


















