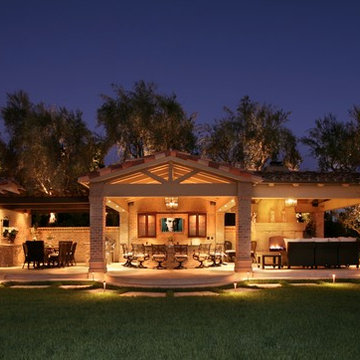302 Home Design Photos
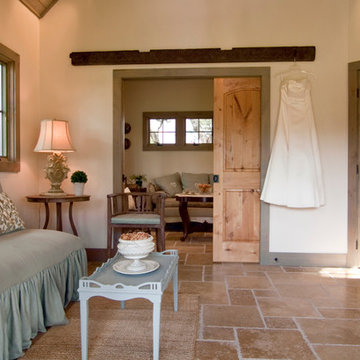
This is an example of a mid-sized traditional enclosed family room in Austin with white walls, terra-cotta floors and no fireplace.
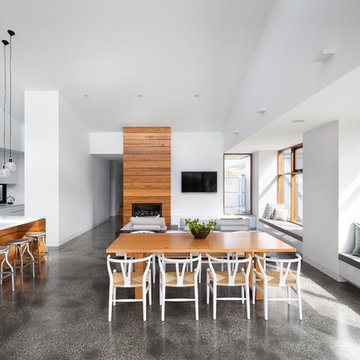
Dining living area with seated windows and timber features such as fireplace, bench and window framing
This is an example of a mid-sized contemporary open plan dining in Melbourne with white walls, concrete floors, grey floor, a standard fireplace and a wood fireplace surround.
This is an example of a mid-sized contemporary open plan dining in Melbourne with white walls, concrete floors, grey floor, a standard fireplace and a wood fireplace surround.
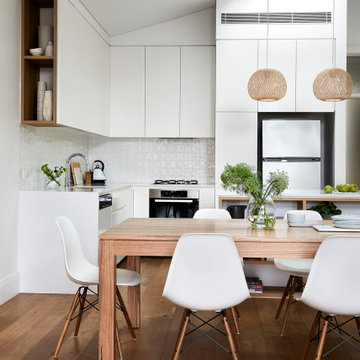
Photo of a mid-sized contemporary kitchen/dining combo in Sydney with white walls, medium hardwood floors and brown floor.
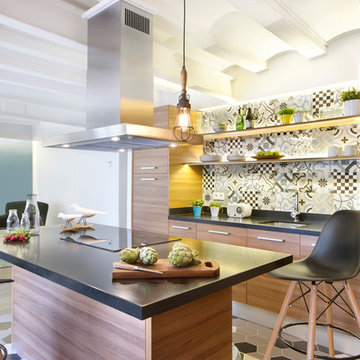
www.vicugo.com
Mid-sized contemporary galley open plan kitchen in Madrid with an undermount sink, flat-panel cabinets, medium wood cabinets, solid surface benchtops, multi-coloured splashback, ceramic splashback, stainless steel appliances, ceramic floors, with island and black benchtop.
Mid-sized contemporary galley open plan kitchen in Madrid with an undermount sink, flat-panel cabinets, medium wood cabinets, solid surface benchtops, multi-coloured splashback, ceramic splashback, stainless steel appliances, ceramic floors, with island and black benchtop.
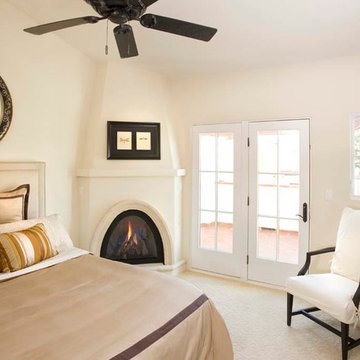
Mid-sized mediterranean master bedroom in Santa Barbara with white walls, a corner fireplace, carpet, a plaster fireplace surround and beige floor.
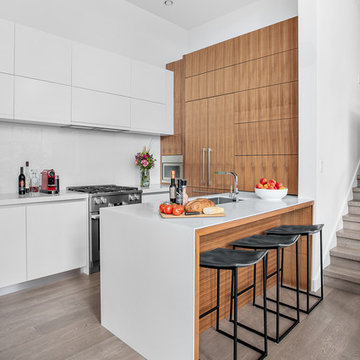
Beyond Beige Interior Design | www.beyondbeige.com | Ph: 604-876-3800 | Photography By Provoke Studios | Furniture Purchased From The Living Lab Furniture Co
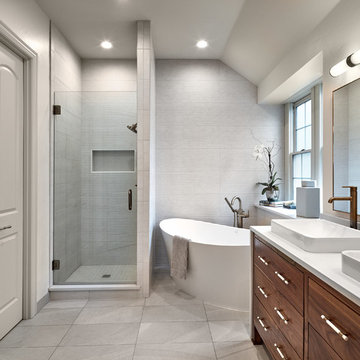
All the bathrooms were demolished and updated with new custom-design cabinetry, plumbing fixtures, tile, countertops and lighting. Our clients requested easy-to-maintain surfaces for the bathrooms.
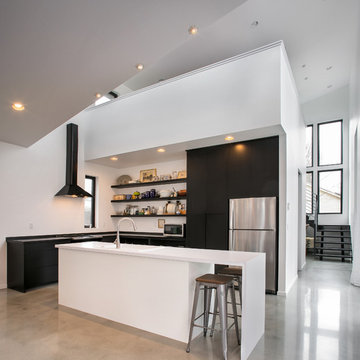
Inspiration for a mid-sized contemporary l-shaped open plan kitchen in Seattle with flat-panel cabinets, laminate benchtops, stainless steel appliances, concrete floors, with island, grey floor, black benchtop, a drop-in sink and black cabinets.
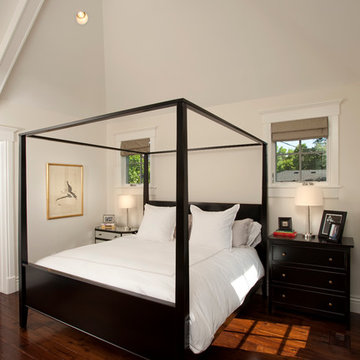
Joshua Caldwell
Photo of a mid-sized transitional master bedroom in Salt Lake City with white walls and dark hardwood floors.
Photo of a mid-sized transitional master bedroom in Salt Lake City with white walls and dark hardwood floors.
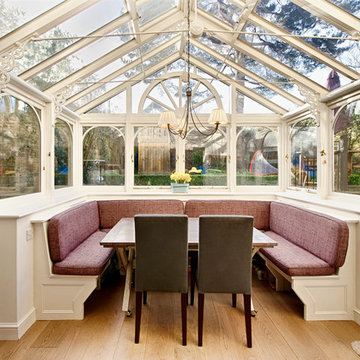
This is an example of a small traditional sunroom in London with light hardwood floors, no fireplace and a glass ceiling.
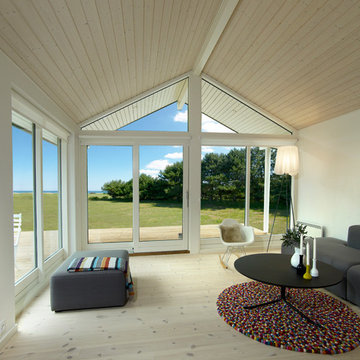
Inspiration for a mid-sized modern formal open concept living room in Odense with white walls, painted wood floors, no fireplace and no tv.
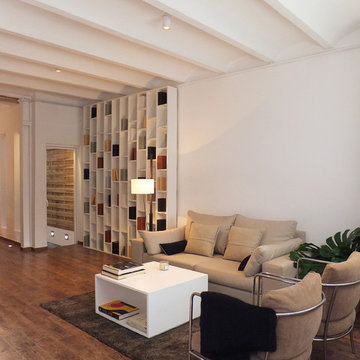
Ramon Roman
Photo of a mid-sized contemporary open concept living room in Barcelona with white walls, dark hardwood floors, a library, no fireplace and no tv.
Photo of a mid-sized contemporary open concept living room in Barcelona with white walls, dark hardwood floors, a library, no fireplace and no tv.
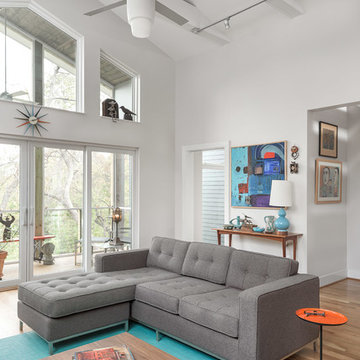
Living Room
Photography by Morgan Nowland
Inspiration for a small contemporary open concept living room in Other with white walls and medium hardwood floors.
Inspiration for a small contemporary open concept living room in Other with white walls and medium hardwood floors.
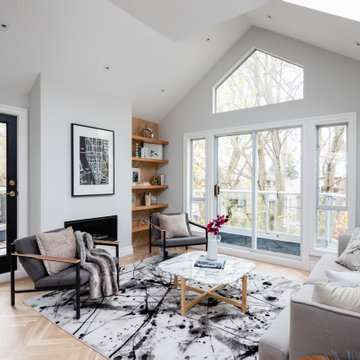
Our west 8th Condo was all about making the closed condo into an open concept living space that takes advantage of the amazing daylight the unit enjoys. We brought in European touches through the herringbone floor, detailed finishing carpentry, and beautiful hardware on the doors and cabinets. Every square inch in this kitchen was utilized to maximize the storage for the homeowner.
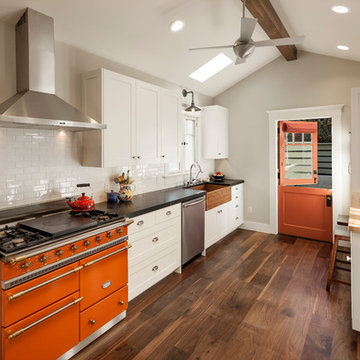
A Lacanche range was the element that drove the design of this kitchen. The stove had to be ordered from France months in advance. Architect: Blackbird Architects .General Contractor: Allen Construction. Photography: Jim Bartsch Photography
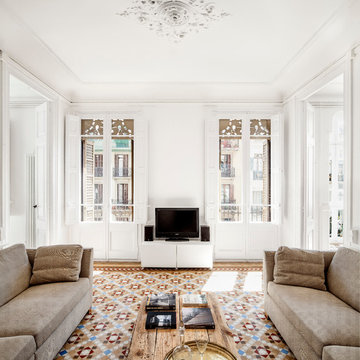
Adrià Goula
Photo of a mid-sized transitional formal enclosed living room in Barcelona with white walls, a freestanding tv, ceramic floors and no fireplace.
Photo of a mid-sized transitional formal enclosed living room in Barcelona with white walls, a freestanding tv, ceramic floors and no fireplace.
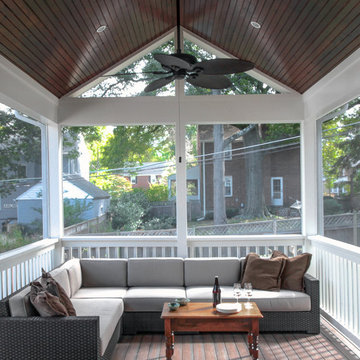
EnviroHomeDesign LLC
This is an example of a large traditional backyard screened-in verandah in DC Metro with decking and a roof extension.
This is an example of a large traditional backyard screened-in verandah in DC Metro with decking and a roof extension.
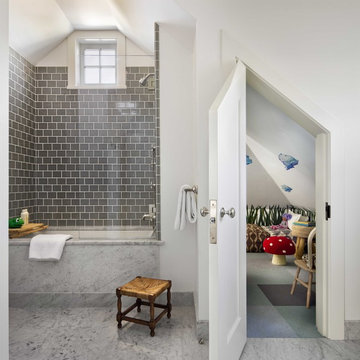
Inspiration for a mid-sized beach style kids bathroom in Boston with a shower/bathtub combo, gray tile, an undermount tub, white walls, marble floors and grey floor.
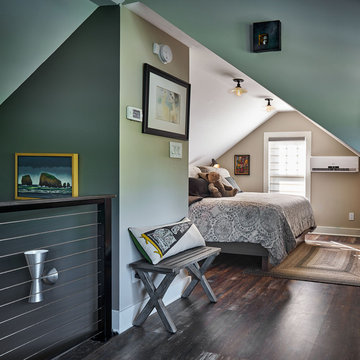
Bruce Cole Photography
Design ideas for a small transitional gender-neutral kids' bedroom in Other with dark hardwood floors, brown walls and brown floor.
Design ideas for a small transitional gender-neutral kids' bedroom in Other with dark hardwood floors, brown walls and brown floor.
302 Home Design Photos
4



















