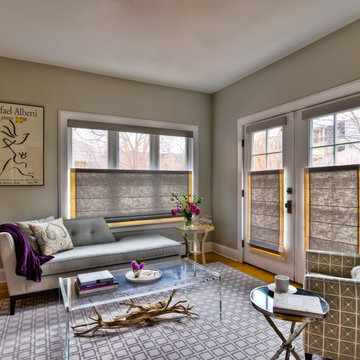159 Home Design Photos
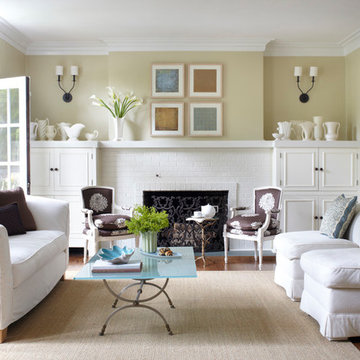
Boomgaarden Architects, Joyce Bruce & Sterling Wilson Interiors
Large transitional enclosed living room in Chicago with beige walls, a brick fireplace surround, medium hardwood floors, a standard fireplace and brown floor.
Large transitional enclosed living room in Chicago with beige walls, a brick fireplace surround, medium hardwood floors, a standard fireplace and brown floor.
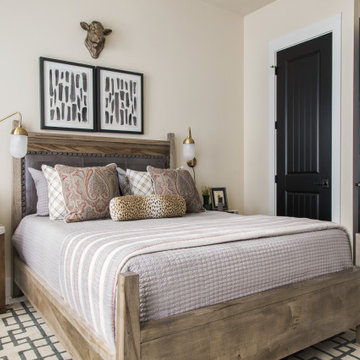
This welcoming guest bedroom features an interesting mix of patterns and prints and an inviting upholstered panel smart bed for a restful night’s sleep. Three tall windows with black painted grids offer contrast for the neutral walls and bring lots of natural light into this multi-functional guest bedroom, with space for reading, relaxing and enjoying a good night’s sleep.
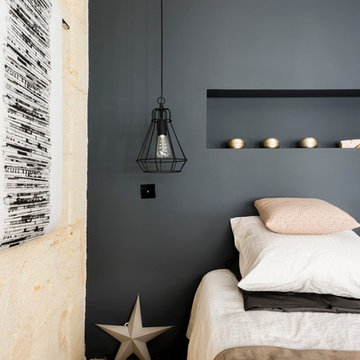
Mur de pierres bordelaises restaurées - Mur gris bleuté avec alcove en guise de tête de lit - suspensions de chaque cotés du lit -
Photo of a mid-sized scandinavian master bedroom in Bordeaux with blue walls, light hardwood floors and no fireplace.
Photo of a mid-sized scandinavian master bedroom in Bordeaux with blue walls, light hardwood floors and no fireplace.
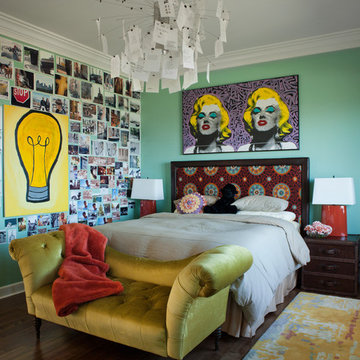
Photo Credit: David Duncan Livingston
Mid-sized eclectic bedroom in San Francisco with blue walls, dark hardwood floors and brown floor.
Mid-sized eclectic bedroom in San Francisco with blue walls, dark hardwood floors and brown floor.
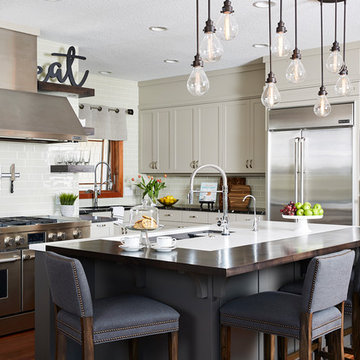
A 90s home update and addition featuring a new chef’s kitchen with state-of-the-art appliances, quartz and walnut top island.
Inspiration for a mid-sized transitional l-shaped kitchen in Minneapolis with an undermount sink, shaker cabinets, quartz benchtops, stainless steel appliances, medium hardwood floors, with island, brown floor, grey cabinets, grey splashback, subway tile splashback and black benchtop.
Inspiration for a mid-sized transitional l-shaped kitchen in Minneapolis with an undermount sink, shaker cabinets, quartz benchtops, stainless steel appliances, medium hardwood floors, with island, brown floor, grey cabinets, grey splashback, subway tile splashback and black benchtop.
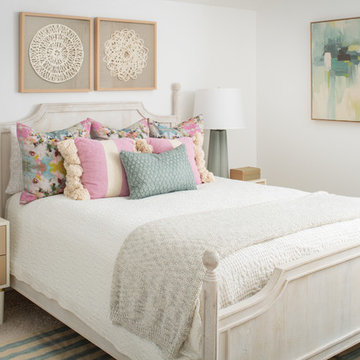
Photo of a mid-sized beach style guest bedroom in Other with white walls, carpet, beige floor and no fireplace.
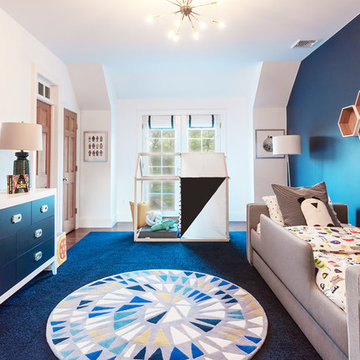
An out of this world, space-themed boys room in suburban New Jersey. The color palette is navy, black, white, and grey, and with geometric motifs as a nod to science and exploration. The sputnik chandelier in satin nickel is the perfect compliment! This large bedroom offers several areas for our little client to play, including a Scandinavian style / Montessori house-shaped playhouse, a comfortable, upholstered daybed, and a cozy reading nook lined in constellations wallpaper. The navy rug is made of Flor carpet tiles and the round rug is New Zealand wool, both durable options. The navy dresser is custom.
Photo Credit: Erin Coren, Curated Nest Interiors
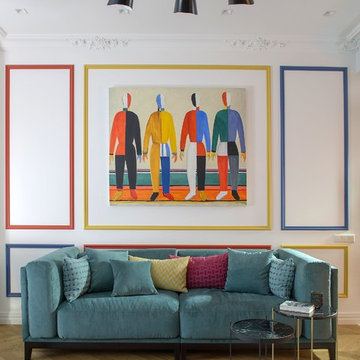
Автор проекта архитектор Оксана Олейник, Фото Сергей Моргунов, Дизайнер по текстилю Вера Кузина, Стилист Евгения Шуэр
Photo of a mid-sized eclectic living room with white walls, medium hardwood floors and brown floor.
Photo of a mid-sized eclectic living room with white walls, medium hardwood floors and brown floor.

Photo of a large transitional kids' room for boys in Paris with blue walls and medium hardwood floors.
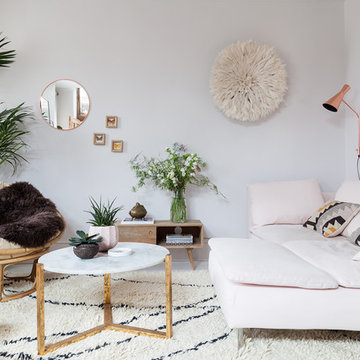
Kasia Fiszer
Photo of a mid-sized eclectic formal open concept living room in London with white walls, painted wood floors, no tv, white floor, a standard fireplace and a metal fireplace surround.
Photo of a mid-sized eclectic formal open concept living room in London with white walls, painted wood floors, no tv, white floor, a standard fireplace and a metal fireplace surround.
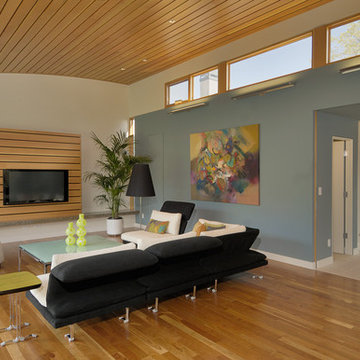
Design ideas for a mid-sized contemporary family room in San Francisco with a wood fireplace surround, wood, multi-coloured walls, light hardwood floors, a wall-mounted tv and brown floor.
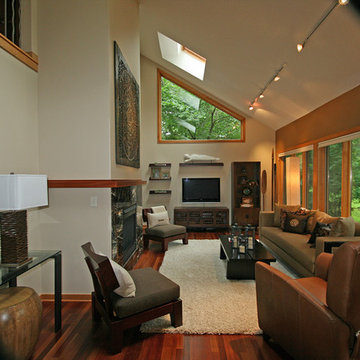
Mid-sized asian open concept family room in Minneapolis with beige walls, a standard fireplace, a tile fireplace surround, a wall-mounted tv and dark hardwood floors.
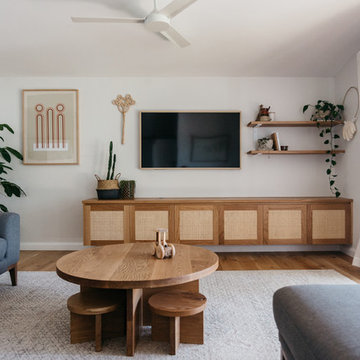
custom timber and rattan joinery. Kids table and joinery crafted by Loughlin Furniture
Design ideas for a mid-sized beach style family room in Central Coast with white walls, light hardwood floors, no fireplace and a wall-mounted tv.
Design ideas for a mid-sized beach style family room in Central Coast with white walls, light hardwood floors, no fireplace and a wall-mounted tv.
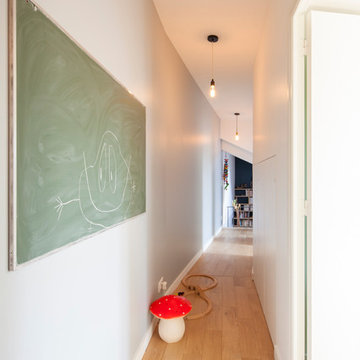
Cyrille Lallement
Mid-sized contemporary hallway in Paris with white walls and light hardwood floors.
Mid-sized contemporary hallway in Paris with white walls and light hardwood floors.
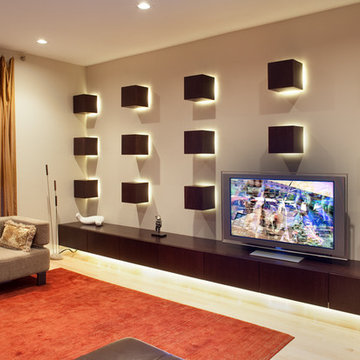
With televisions becoming considerably larger and displayed in more prominent places, many solutions for hiding, concealing and otherwise disguising this modern box have multiplied. While that’s one approach, hiding a TV does nothing for a room’s style in and of itself, and let’s face it, the idea is (at some point at least) to see it. Our home owners wanted a TV as well as an attractive clean and modern statement for there family room.
Photo by © Fred Golden www.fredgoldenphotography.com
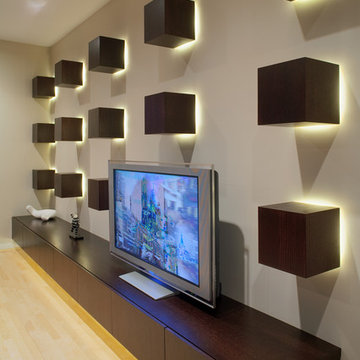
With televisions becoming considerably larger and displayed in more prominent places, many solutions for hiding, concealing and otherwise disguising this modern box have multiplied. While that’s one approach, hiding a TV does nothing for a room’s style in and of itself, and let’s face it, the idea is (at some point at least) to see it. Our home owners wanted a TV as well as an attractive clean and modern statement for their family room.
Photo by © Fred Golden www.fredgoldenphotography.com
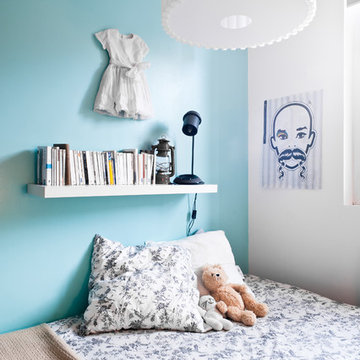
Julien Fernandez / Insidecloset
Inspiration for a mid-sized industrial kids' room for girls in Bordeaux with multi-coloured walls.
Inspiration for a mid-sized industrial kids' room for girls in Bordeaux with multi-coloured walls.
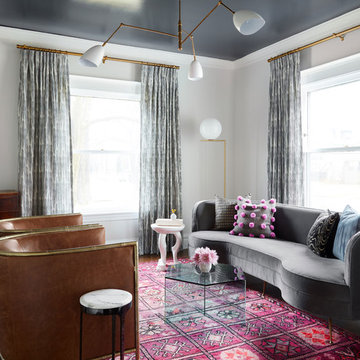
Jen Talbot Design
Photo of a mid-sized transitional formal living room in Chicago with grey walls, dark hardwood floors, no fireplace and no tv.
Photo of a mid-sized transitional formal living room in Chicago with grey walls, dark hardwood floors, no fireplace and no tv.
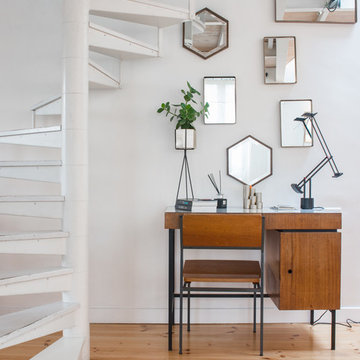
Jours & Nuits © 2016 Houzz
Small eclectic study room in Montpellier with white walls, light hardwood floors, no fireplace and a freestanding desk.
Small eclectic study room in Montpellier with white walls, light hardwood floors, no fireplace and a freestanding desk.
159 Home Design Photos
1



















