211 Home Design Photos
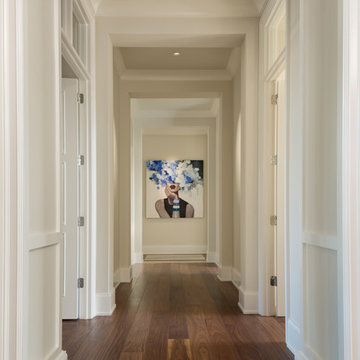
Lori Hamilton
This is an example of a large transitional hallway in Miami with beige walls, medium hardwood floors and brown floor.
This is an example of a large transitional hallway in Miami with beige walls, medium hardwood floors and brown floor.
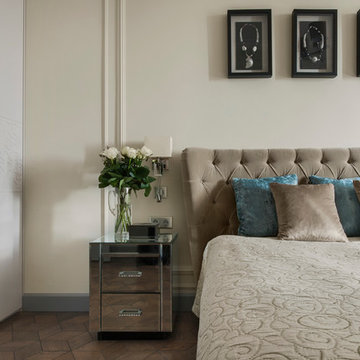
Mid-sized transitional master bedroom in Moscow with beige walls and medium hardwood floors.
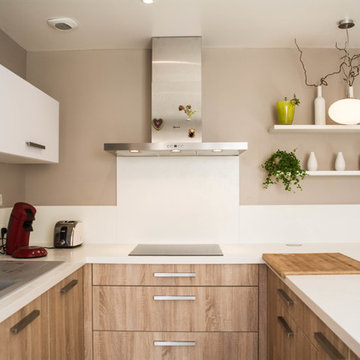
AM esquisse
Photo of a small modern u-shaped eat-in kitchen in Angers with a single-bowl sink, white splashback, stainless steel appliances, a peninsula and light wood cabinets.
Photo of a small modern u-shaped eat-in kitchen in Angers with a single-bowl sink, white splashback, stainless steel appliances, a peninsula and light wood cabinets.
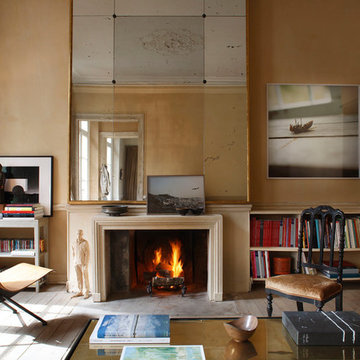
Photographe Francis Amiand
Styliste Gilles Dallière
Design ideas for a mid-sized eclectic enclosed living room in Paris with beige walls, a standard fireplace, no tv, a library and light hardwood floors.
Design ideas for a mid-sized eclectic enclosed living room in Paris with beige walls, a standard fireplace, no tv, a library and light hardwood floors.
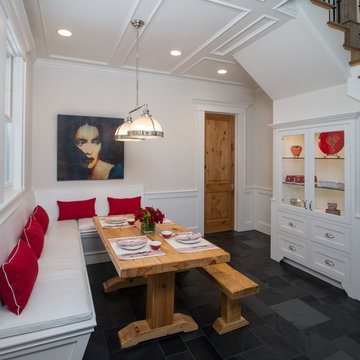
This young family wanted a home that was bright, relaxed and clean lined which supported their desire to foster a sense of openness and enhance communication. Graceful style that would be comfortable and timeless was a primary goal.
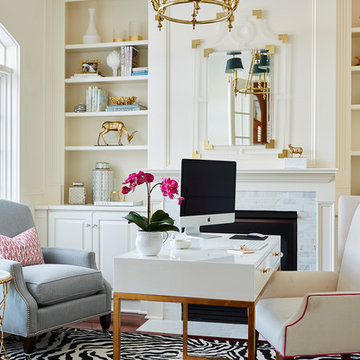
Alyssa Lee Photography
Traditional home office in Minneapolis with beige walls, a standard fireplace, a freestanding desk, medium hardwood floors, a tile fireplace surround and brown floor.
Traditional home office in Minneapolis with beige walls, a standard fireplace, a freestanding desk, medium hardwood floors, a tile fireplace surround and brown floor.
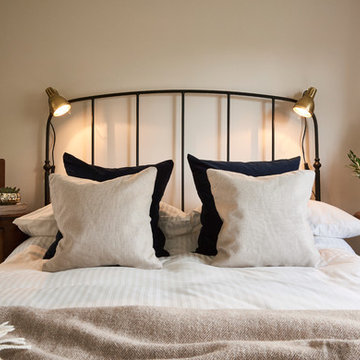
Bedroom design including floor plan, decorative scheme, furniture and accessory selection.
Inspiration for a small transitional guest bedroom in Hertfordshire with beige walls and no fireplace.
Inspiration for a small transitional guest bedroom in Hertfordshire with beige walls and no fireplace.
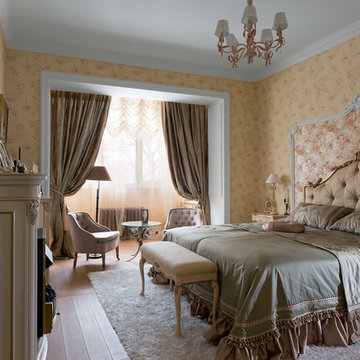
Inspiration for a mid-sized traditional bedroom in Other with beige walls, medium hardwood floors and a standard fireplace.
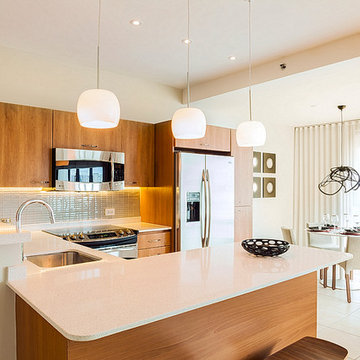
Photography by Carlos Perez Lopez © Chromatica Group, Inc.
This is an example of a small contemporary u-shaped eat-in kitchen in Other with an undermount sink, flat-panel cabinets, medium wood cabinets, stainless steel appliances, a peninsula, quartz benchtops, grey splashback, glass tile splashback and porcelain floors.
This is an example of a small contemporary u-shaped eat-in kitchen in Other with an undermount sink, flat-panel cabinets, medium wood cabinets, stainless steel appliances, a peninsula, quartz benchtops, grey splashback, glass tile splashback and porcelain floors.
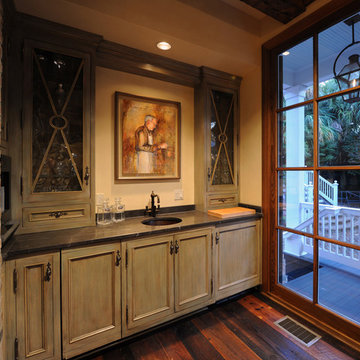
Small traditional home bar in New Orleans with dark hardwood floors and brown floor.
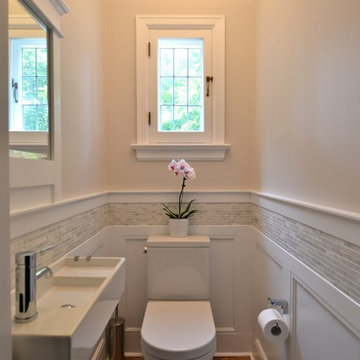
Photo: Daniel Koepke
Photo of a small traditional powder room in Ottawa with a wall-mount sink, gray tile, matchstick tile, a two-piece toilet, beige walls and medium hardwood floors.
Photo of a small traditional powder room in Ottawa with a wall-mount sink, gray tile, matchstick tile, a two-piece toilet, beige walls and medium hardwood floors.
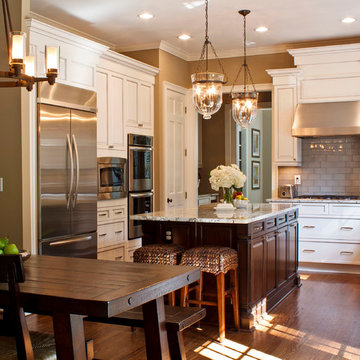
Paint-Sherwin Williams Tony Taupe, Cabinetry-Kitchen Craft, Alabaster w/Pewter Glaze and Cappuccino w/Chocolate Glaze, Lighting-Pottery Barn's Hundi Lantern's and Kichler's Circolo chandelier, Tile-Emser Tile, Glass 3 x 6 Fog, Granite-Arctic Cream. Thanks for looking! Jo McKeown/Great Spaces! Special Thanks to Reed Lewis Photography
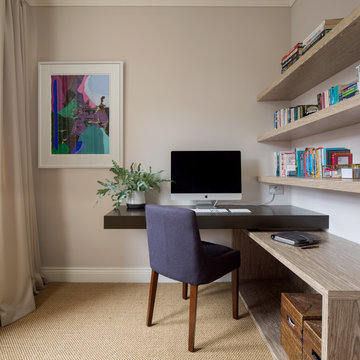
Juliet Murphy Photography
Inspiration for a small transitional study room in London with beige walls, a built-in desk, beige floor and carpet.
Inspiration for a small transitional study room in London with beige walls, a built-in desk, beige floor and carpet.
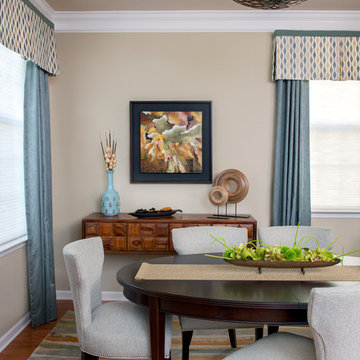
This dining room combines modern, rustic and classic styles. The colors are inspired by the original art work placed on the accent wall. Dining room accessories are understated to compliment the dining room painting. Custom made draperies complete the look. Natural fabric for the upholstery chairs is selected to work with the modern dining room rug. A rustic chandelier is high above the dining room table to showcase the painting. Original painting: Nancy Eckels
Photo: Liz. McKay- McKay Imaging
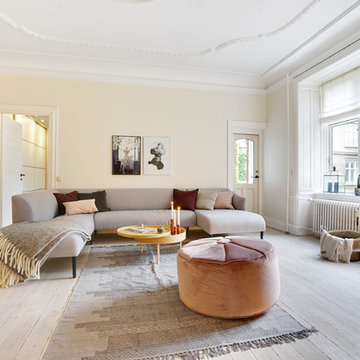
Jason Vosper
Stue holdt i smukke rosa og grå farver. Skaber både varme og ro
This is an example of a large scandinavian enclosed living room in Copenhagen with light hardwood floors, no fireplace, beige walls and beige floor.
This is an example of a large scandinavian enclosed living room in Copenhagen with light hardwood floors, no fireplace, beige walls and beige floor.
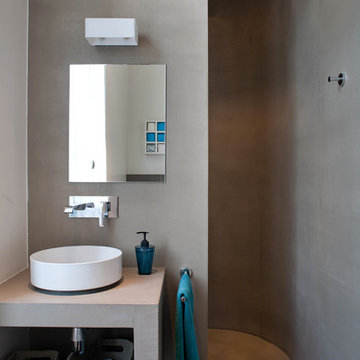
Olivier Chabaud
Small contemporary 3/4 bathroom in Paris with a vessel sink, open cabinets, an open shower, grey walls and an open shower.
Small contemporary 3/4 bathroom in Paris with a vessel sink, open cabinets, an open shower, grey walls and an open shower.
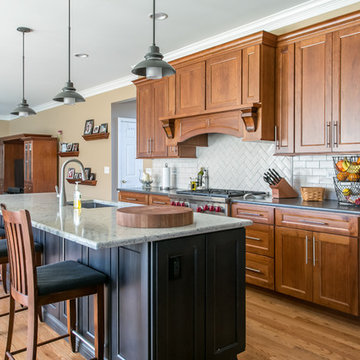
A complete remodel that allows for a more open feel to the homes adjoining rooms. Cherry Alternative, Alder; allows this wood to pop with unique graining characteristics. The handmade glazed subway tile bring in a soft character and contrast to the darker tones of the room.
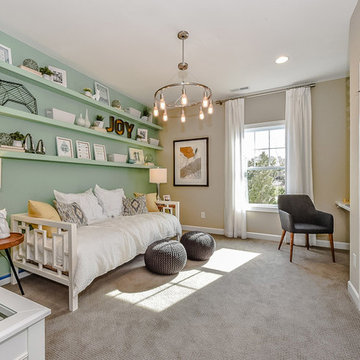
Shea Homes of Charlotte's new courtyard collection features townhome style floorplans without the shared walls! This guest room also doubles as a small office with the hidden desk in the corner. The shelves and fun pop of color make this a room we'd be happy to study in!
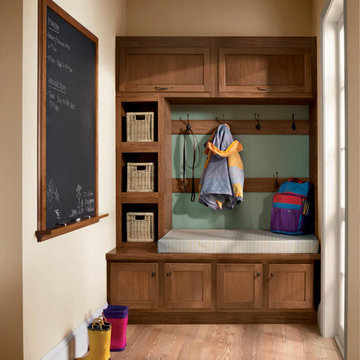
Design ideas for a mid-sized traditional mudroom in Jacksonville with beige walls, light hardwood floors and brown floor.
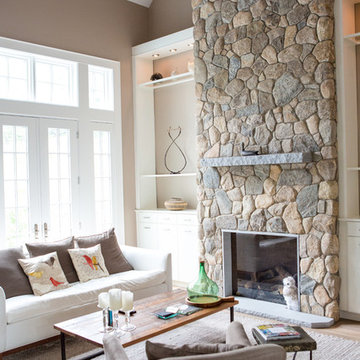
Boston Blend Round Thin Stone Fireplace
Photo of a mid-sized transitional formal open concept living room in Boston with brown walls, a standard fireplace, a stone fireplace surround, no tv, carpet and brown floor.
Photo of a mid-sized transitional formal open concept living room in Boston with brown walls, a standard fireplace, a stone fireplace surround, no tv, carpet and brown floor.
211 Home Design Photos
3


















