127 Home Design Photos
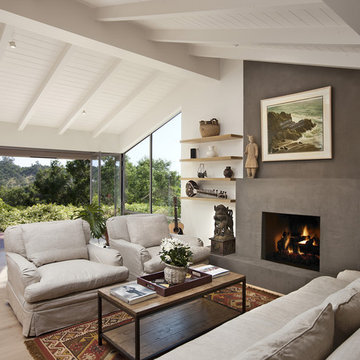
Architect: Richard Warner
General Contractor: Allen Construction
Photo Credit: Jim Bartsch
Award Winner: Master Design Awards, Best of Show
Photo of a mid-sized contemporary open concept living room in Santa Barbara with a standard fireplace, no tv, a plaster fireplace surround, white walls and light hardwood floors.
Photo of a mid-sized contemporary open concept living room in Santa Barbara with a standard fireplace, no tv, a plaster fireplace surround, white walls and light hardwood floors.
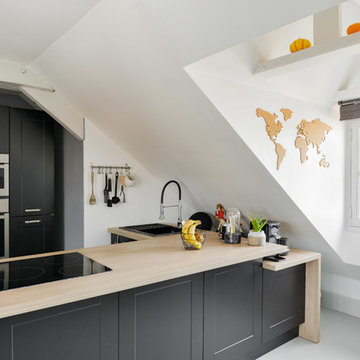
Photo : Antoine SCHOENFELD
Design ideas for a mid-sized scandinavian u-shaped open plan kitchen in Paris with grey cabinets, wood benchtops, stainless steel appliances, grey floor, beige benchtop, a double-bowl sink, beaded inset cabinets, terra-cotta floors and with island.
Design ideas for a mid-sized scandinavian u-shaped open plan kitchen in Paris with grey cabinets, wood benchtops, stainless steel appliances, grey floor, beige benchtop, a double-bowl sink, beaded inset cabinets, terra-cotta floors and with island.
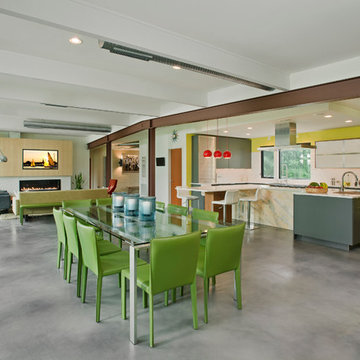
Vince Lupo
Design ideas for a large contemporary open plan dining in Baltimore with white walls, concrete floors, no fireplace and grey floor.
Design ideas for a large contemporary open plan dining in Baltimore with white walls, concrete floors, no fireplace and grey floor.
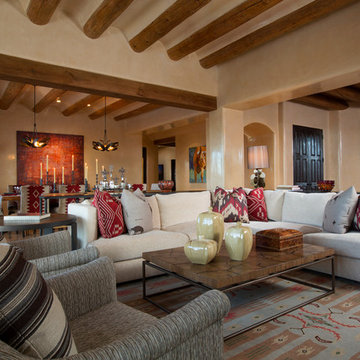
Kate Russell
Inspiration for a mid-sized open concept living room in Albuquerque with beige walls.
Inspiration for a mid-sized open concept living room in Albuquerque with beige walls.
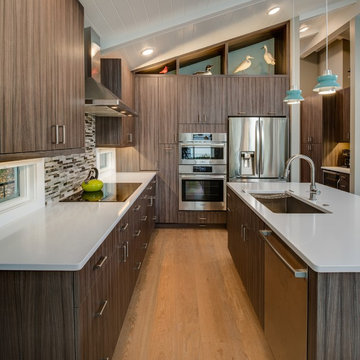
Design ideas for a mid-sized midcentury l-shaped eat-in kitchen with an undermount sink, flat-panel cabinets, dark wood cabinets, multi-coloured splashback, matchstick tile splashback, stainless steel appliances, light hardwood floors, with island, quartz benchtops and brown floor.
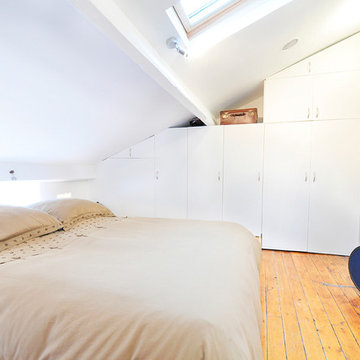
Photo of a small contemporary bedroom in Paris with white walls, light hardwood floors and no fireplace.
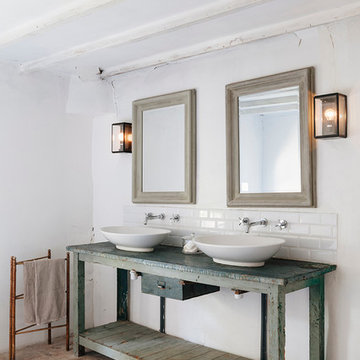
Photo of a mid-sized mediterranean bathroom in Oxfordshire with a vessel sink, distressed cabinets, white tile, subway tile, white walls and terra-cotta floors.
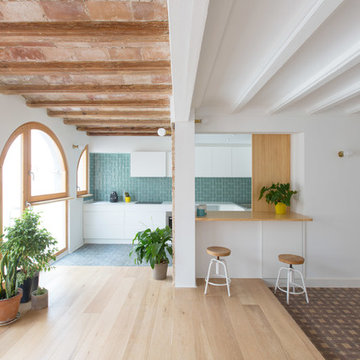
Nit Victorio
Photo of a small mediterranean u-shaped eat-in kitchen in Barcelona with flat-panel cabinets, white cabinets, blue splashback, a peninsula, ceramic splashback and ceramic floors.
Photo of a small mediterranean u-shaped eat-in kitchen in Barcelona with flat-panel cabinets, white cabinets, blue splashback, a peninsula, ceramic splashback and ceramic floors.
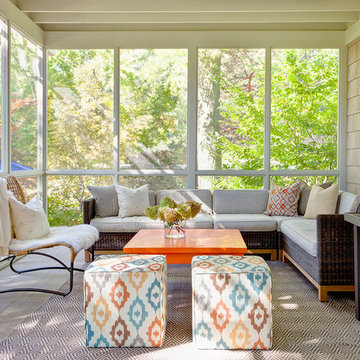
Mid-sized traditional backyard screened-in verandah in Chicago with decking and a roof extension.
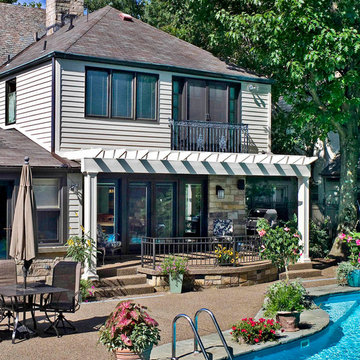
This exterior project was part of a total kitchen renovation. It includes a new pergola, porch with railing and aggregate concrete deck treatment.
This is an example of a large traditional two-storey beige exterior in Other with vinyl siding.
This is an example of a large traditional two-storey beige exterior in Other with vinyl siding.
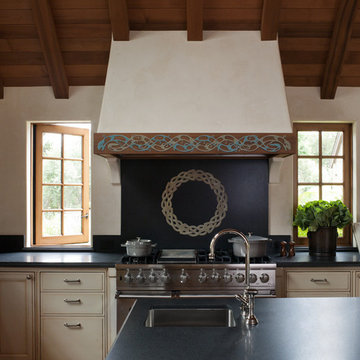
David Livingston
Mid-sized traditional u-shaped eat-in kitchen in San Francisco with an undermount sink, beaded inset cabinets, beige cabinets, black splashback, stainless steel appliances, with island, solid surface benchtops, stone slab splashback and light hardwood floors.
Mid-sized traditional u-shaped eat-in kitchen in San Francisco with an undermount sink, beaded inset cabinets, beige cabinets, black splashback, stainless steel appliances, with island, solid surface benchtops, stone slab splashback and light hardwood floors.
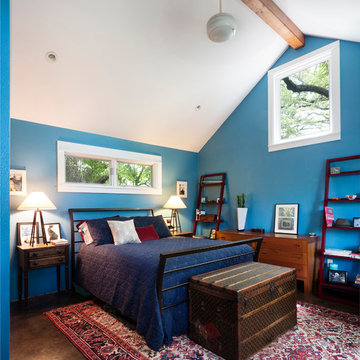
Vaulted master bedroom with views of trees.
Photo: Whit Preston
Design ideas for a mid-sized contemporary master bedroom in Austin with blue walls and concrete floors.
Design ideas for a mid-sized contemporary master bedroom in Austin with blue walls and concrete floors.
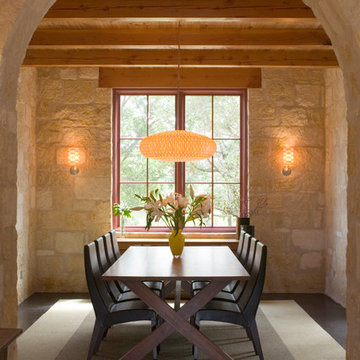
Inspiration for a mid-sized mediterranean separate dining room in Austin with beige walls and concrete floors.
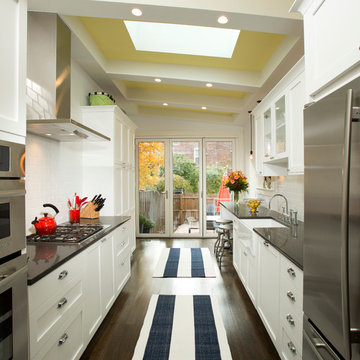
Greg Hadley
Design ideas for a mid-sized transitional galley separate kitchen in DC Metro with subway tile splashback, stainless steel appliances, a farmhouse sink, white cabinets, granite benchtops, white splashback, dark hardwood floors, no island and shaker cabinets.
Design ideas for a mid-sized transitional galley separate kitchen in DC Metro with subway tile splashback, stainless steel appliances, a farmhouse sink, white cabinets, granite benchtops, white splashback, dark hardwood floors, no island and shaker cabinets.
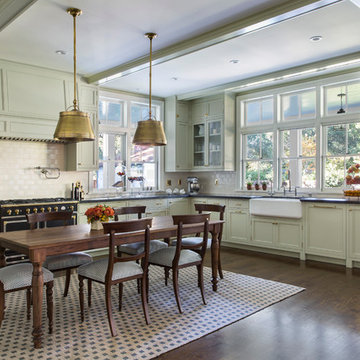
Inspiration for a mid-sized transitional l-shaped eat-in kitchen in San Francisco with a farmhouse sink, recessed-panel cabinets, green cabinets, white splashback, black appliances, dark hardwood floors, solid surface benchtops, porcelain splashback, with island and brown floor.
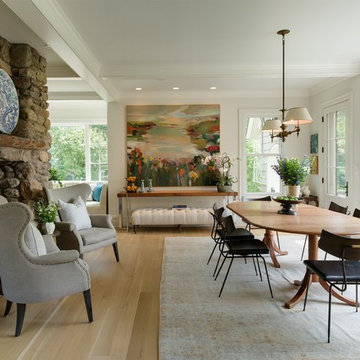
Breakfast room over-dyed rug wing chairs antique lighting lanscape painting Cisco furniture-ottoman
This is an example of a large traditional open plan dining in New York with white walls, light hardwood floors and a stone fireplace surround.
This is an example of a large traditional open plan dining in New York with white walls, light hardwood floors and a stone fireplace surround.
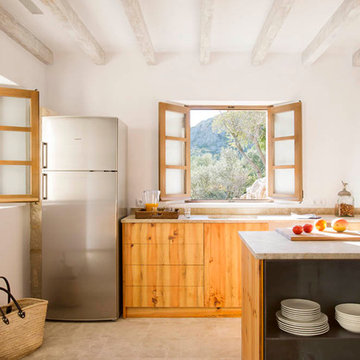
Inspiration for a mid-sized mediterranean single-wall open plan kitchen in Other with flat-panel cabinets, medium wood cabinets, stainless steel appliances, with island, an undermount sink and granite benchtops.
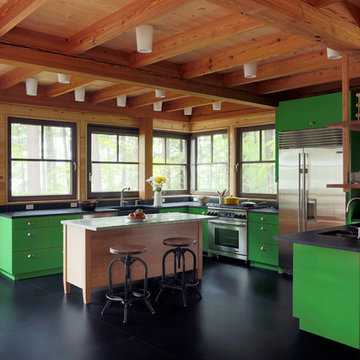
Inspiration for a mid-sized eclectic u-shaped open plan kitchen in Boston with a farmhouse sink, flat-panel cabinets, green cabinets, stainless steel appliances, solid surface benchtops, concrete floors, with island and black floor.
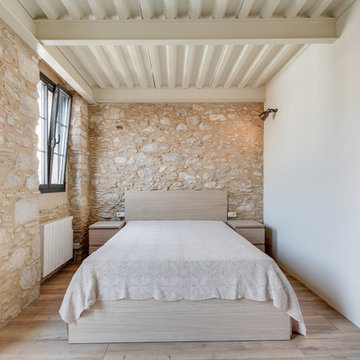
Fotografia: Joan Altés
Design ideas for a mid-sized country master bedroom in Other with beige walls, light hardwood floors and no fireplace.
Design ideas for a mid-sized country master bedroom in Other with beige walls, light hardwood floors and no fireplace.
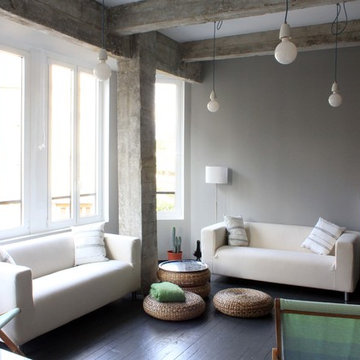
Felipe Aurtenetxe
Mid-sized industrial formal enclosed living room in Other with grey walls, dark hardwood floors, no fireplace and no tv.
Mid-sized industrial formal enclosed living room in Other with grey walls, dark hardwood floors, no fireplace and no tv.
127 Home Design Photos
1


















