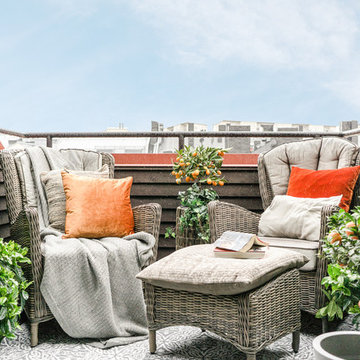141 Home Design Photos
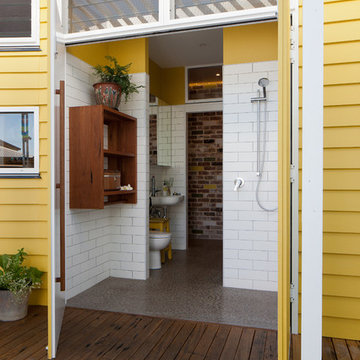
Douglas Frost
Design ideas for a small eclectic bathroom in Sydney with a wall-mount sink, open cabinets, medium wood cabinets, white tile, subway tile, white walls, concrete floors and a curbless shower.
Design ideas for a small eclectic bathroom in Sydney with a wall-mount sink, open cabinets, medium wood cabinets, white tile, subway tile, white walls, concrete floors and a curbless shower.
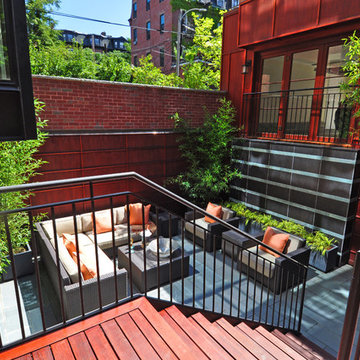
Photo of a small contemporary courtyard patio in Boston with a container garden, natural stone pavers and no cover.
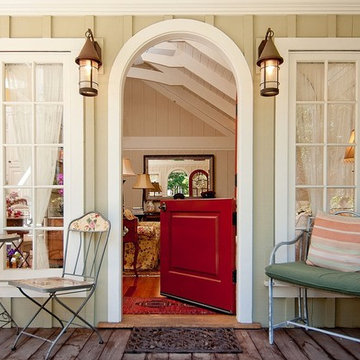
This is an example of a small traditional entryway in Seattle with a dutch front door, a red front door, beige walls and light hardwood floors.
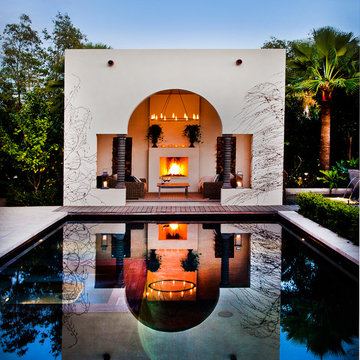
Shelley Metcalf Photographer
Large mediterranean backyard rectangular pool in San Diego with a pool house and concrete pavers.
Large mediterranean backyard rectangular pool in San Diego with a pool house and concrete pavers.
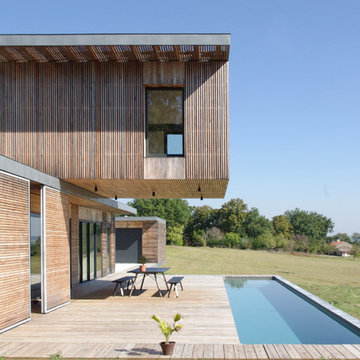
François Primault
This is an example of a mid-sized contemporary backyard rectangular lap pool in Bordeaux with decking.
This is an example of a mid-sized contemporary backyard rectangular lap pool in Bordeaux with decking.
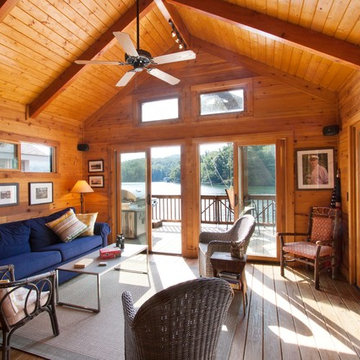
J Weiland
Mid-sized traditional formal enclosed living room in Other with orange walls and medium hardwood floors.
Mid-sized traditional formal enclosed living room in Other with orange walls and medium hardwood floors.
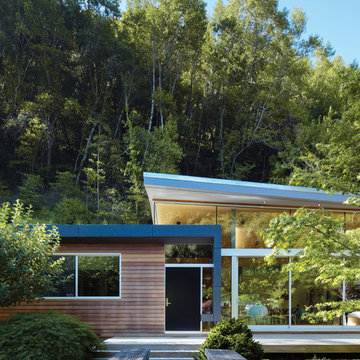
A view of the exterior arrival via a wood bridge over a small stream.
Mid-sized midcentury one-storey brown exterior in San Francisco with a shed roof and wood siding.
Mid-sized midcentury one-storey brown exterior in San Francisco with a shed roof and wood siding.
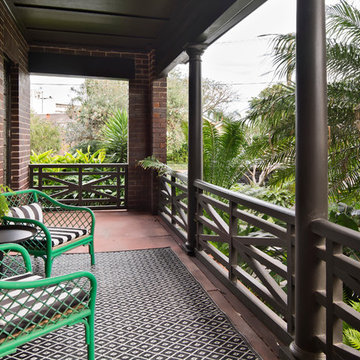
They say the magic thing about home is that it feels good to leave and even better to come back and that is exactly what this family wanted to create when they purchased their Bondi home and prepared to renovate. Like Marilyn Monroe, this 1920’s Californian-style bungalow was born with the bone structure to be a great beauty. From the outset, it was important the design reflect their personal journey as individuals along with celebrating their journey as a family. Using a limited colour palette of white walls and black floors, a minimalist canvas was created to tell their story. Sentimental accents captured from holiday photographs, cherished books, artwork and various pieces collected over the years from their travels added the layers and dimension to the home. Architrave sides in the hallway and cutout reveals were painted in high-gloss black adding contrast and depth to the space. Bathroom renovations followed the black a white theme incorporating black marble with white vein accents and exotic greenery was used throughout the home – both inside and out, adding a lushness reminiscent of time spent in the tropics. Like this family, this home has grown with a 3rd stage now in production - watch this space for more...
Martine Payne & Deen Hameed
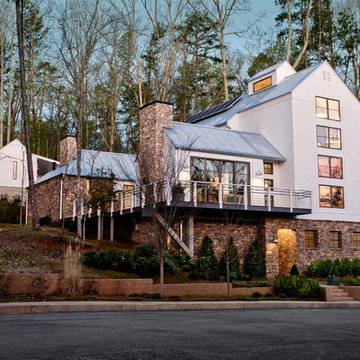
Photos copyright 2012 Scripps Network, LLC. Used with permission, all rights reserved.
This is an example of a mid-sized country three-storey white house exterior in Atlanta with stone veneer, a gable roof and a metal roof.
This is an example of a mid-sized country three-storey white house exterior in Atlanta with stone veneer, a gable roof and a metal roof.
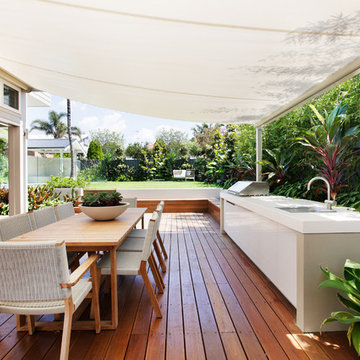
Camilla Quiddington
Inspiration for a mid-sized transitional side yard deck in Sydney with an awning.
Inspiration for a mid-sized transitional side yard deck in Sydney with an awning.
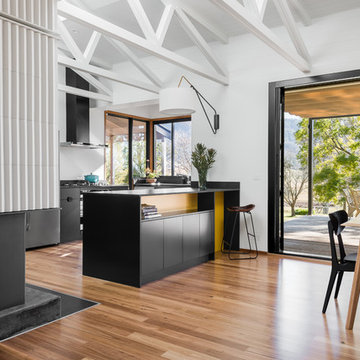
Photographer: Mitchell Fong
Large midcentury eat-in kitchen in Other with medium hardwood floors, flat-panel cabinets, black cabinets, white splashback, a peninsula, brown floor and black benchtop.
Large midcentury eat-in kitchen in Other with medium hardwood floors, flat-panel cabinets, black cabinets, white splashback, a peninsula, brown floor and black benchtop.
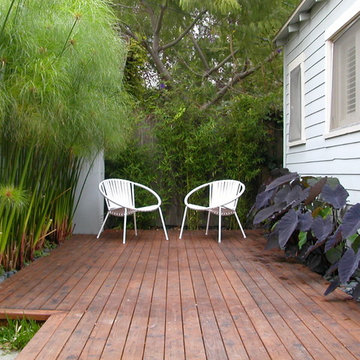
www.paradisedesignstudio.com
This small space in between house and garage was all concrete with cracks. We built this small deck and used linear planting. This gives the space a green feel without taking up too much room. The bamboo we used was Called Golden goddess. I always use clumping bamboos in the ground. Bamboos that run should be used in large spaces or containers. the purple plant is black Alocasia, and the green pompom plant is giant papyrus. The red wood deck is finished in cherry with a glossy coat on top.
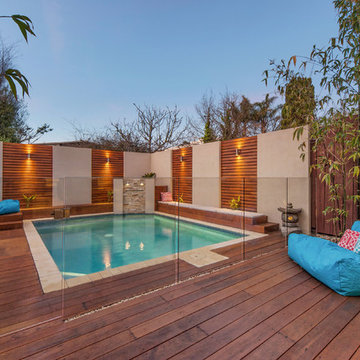
Achieve a completely seamless look with the Everton glass fence channel system. Glass panels are embedded beneath the surface of the substrate.
Photo of a mid-sized asian backyard rectangular pool in Melbourne with decking.
Photo of a mid-sized asian backyard rectangular pool in Melbourne with decking.
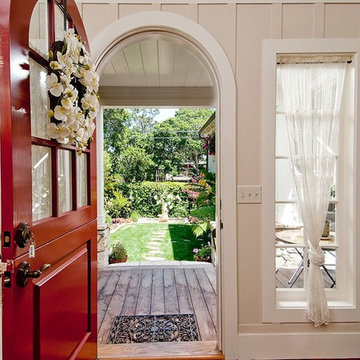
Mid-sized traditional foyer in Seattle with a dutch front door, beige walls, light hardwood floors and a red front door.
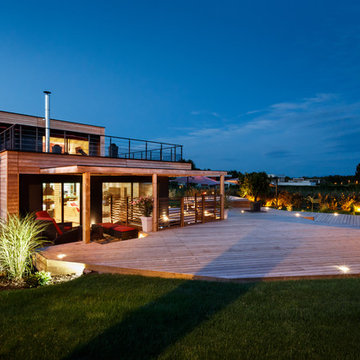
Nis&For
This is an example of a mid-sized contemporary two-storey brown exterior in Strasbourg with wood siding and a flat roof.
This is an example of a mid-sized contemporary two-storey brown exterior in Strasbourg with wood siding and a flat roof.
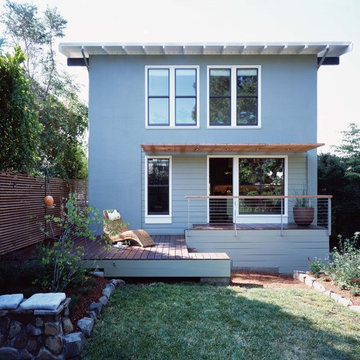
Photography by Sharon Risedorph;
In Collaboration with designer and client Stacy Eisenmann.
For questions on this project please contact Stacy at Eisenmann Architecture. (www.eisenmannarchitecture.com)
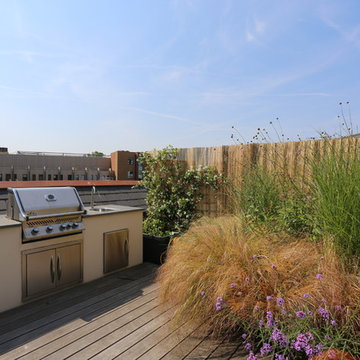
London roof garden.
Photo of a mid-sized contemporary rooftop and rooftop deck in London with an outdoor kitchen and no cover.
Photo of a mid-sized contemporary rooftop and rooftop deck in London with an outdoor kitchen and no cover.
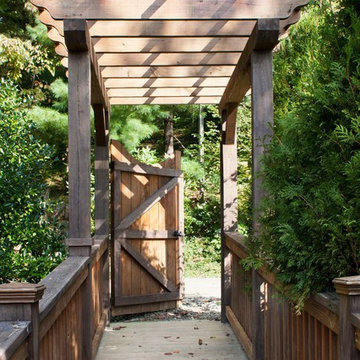
J Weiland
Mid-sized traditional backyard garden in Other with decking and a garden path.
Mid-sized traditional backyard garden in Other with decking and a garden path.
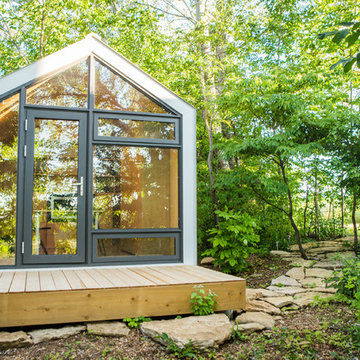
Coup D'Etat
This is an example of a small contemporary detached granny flat in Toronto.
This is an example of a small contemporary detached granny flat in Toronto.
141 Home Design Photos
3



















