256 Home Design Photos
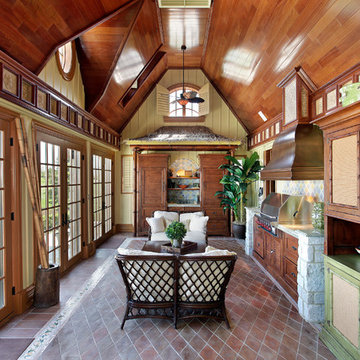
Mid-sized tropical single-wall separate kitchen in Other with medium wood cabinets, granite benchtops, multi-coloured splashback, stone tile splashback, terra-cotta floors, recessed-panel cabinets and stainless steel appliances.
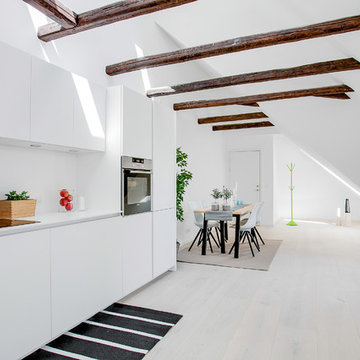
Busy Bees Photography
This is an example of a mid-sized scandinavian single-wall open plan kitchen in Copenhagen with flat-panel cabinets, white cabinets, stainless steel appliances, light hardwood floors, laminate benchtops and no island.
This is an example of a mid-sized scandinavian single-wall open plan kitchen in Copenhagen with flat-panel cabinets, white cabinets, stainless steel appliances, light hardwood floors, laminate benchtops and no island.
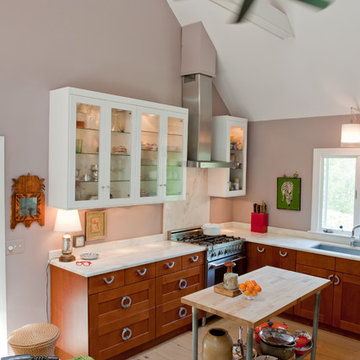
The ceiling was blown out, two cabinet finishes were used, a menagerie of art work, grey-purple walls.
Photo of a transitional kitchen in Boston with an undermount sink, shaker cabinets, marble benchtops, stone slab splashback, stainless steel appliances, with island, medium wood cabinets and light hardwood floors.
Photo of a transitional kitchen in Boston with an undermount sink, shaker cabinets, marble benchtops, stone slab splashback, stainless steel appliances, with island, medium wood cabinets and light hardwood floors.
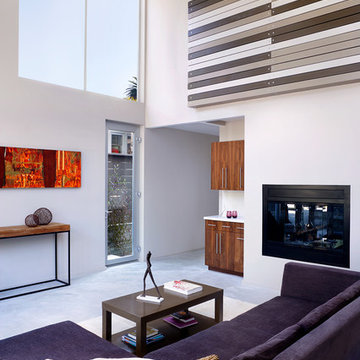
Lawrence Anderson
Design ideas for a mid-sized contemporary formal open concept living room in Los Angeles with a standard fireplace, white walls, concrete floors and a built-in media wall.
Design ideas for a mid-sized contemporary formal open concept living room in Los Angeles with a standard fireplace, white walls, concrete floors and a built-in media wall.
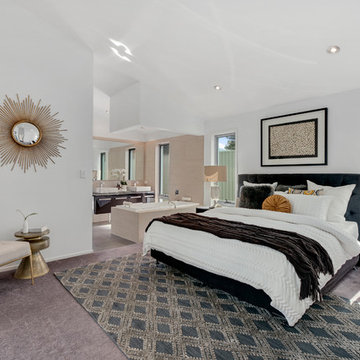
FreeSky films
Inspiration for a mid-sized contemporary master bedroom in Gold Coast - Tweed with white walls, carpet and grey floor.
Inspiration for a mid-sized contemporary master bedroom in Gold Coast - Tweed with white walls, carpet and grey floor.
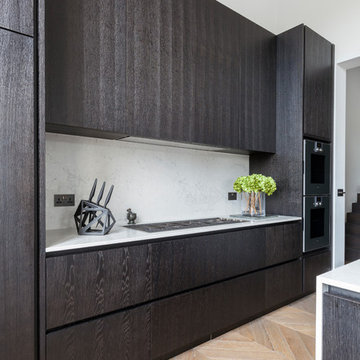
Marc Wilson
Contemporary single-wall kitchen in London with flat-panel cabinets, grey splashback, light hardwood floors, beige floor, an integrated sink, solid surface benchtops, stone slab splashback and a peninsula.
Contemporary single-wall kitchen in London with flat-panel cabinets, grey splashback, light hardwood floors, beige floor, an integrated sink, solid surface benchtops, stone slab splashback and a peninsula.
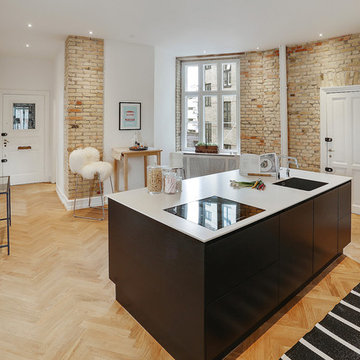
Photo of a mid-sized scandinavian galley eat-in kitchen in Copenhagen with flat-panel cabinets, dark wood cabinets, medium hardwood floors, with island, an integrated sink and quartzite benchtops.
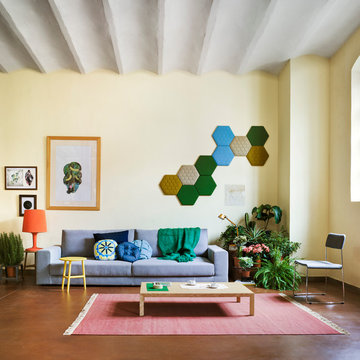
Mid-sized eclectic formal open concept living room in Valencia with yellow walls, no fireplace and no tv.
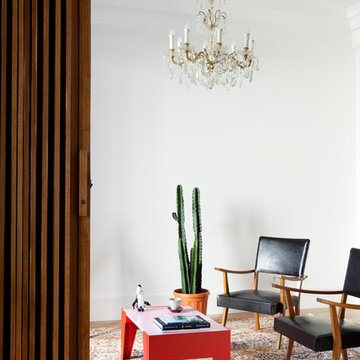
Falcon table by Adolfo Abejón.
Design ideas for a mid-sized eclectic formal enclosed living room in Barcelona with white walls, light hardwood floors, no fireplace and no tv.
Design ideas for a mid-sized eclectic formal enclosed living room in Barcelona with white walls, light hardwood floors, no fireplace and no tv.
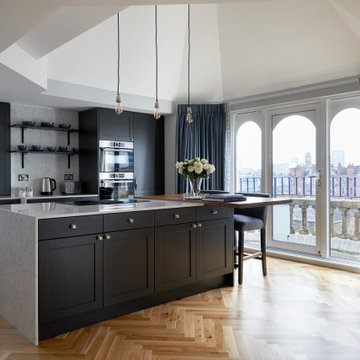
Inspiration for a large contemporary single-wall open plan kitchen in London with a single-bowl sink, shaker cabinets, black cabinets, solid surface benchtops, grey splashback, marble splashback, stainless steel appliances, medium hardwood floors, with island, grey benchtop and vaulted.
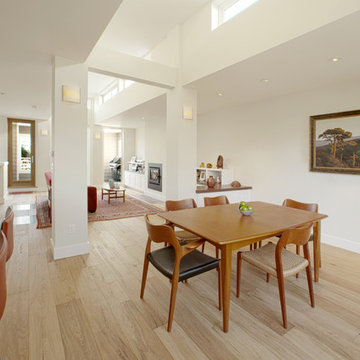
Photo of a mid-sized contemporary separate dining room in San Francisco with white walls, light hardwood floors, no fireplace and brown floor.
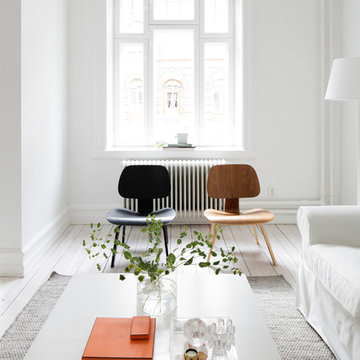
Markus Linderoth
This is an example of a mid-sized scandinavian formal enclosed living room in Malmo with white walls, painted wood floors, no fireplace and no tv.
This is an example of a mid-sized scandinavian formal enclosed living room in Malmo with white walls, painted wood floors, no fireplace and no tv.
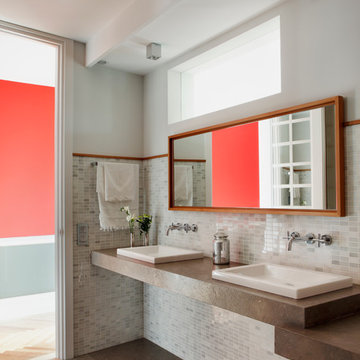
Diseño de baño en gresite de marmol y piedra
Photo of a mid-sized contemporary 3/4 bathroom in Madrid with a drop-in sink, mosaic tile, white walls, beige tile, marble floors, limestone benchtops and brown benchtops.
Photo of a mid-sized contemporary 3/4 bathroom in Madrid with a drop-in sink, mosaic tile, white walls, beige tile, marble floors, limestone benchtops and brown benchtops.
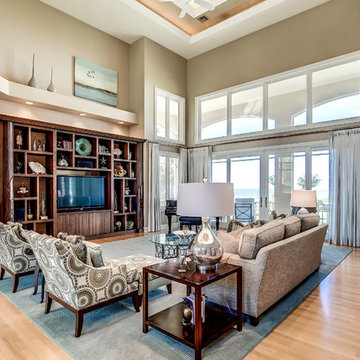
Photos by Bruce Frame
The custom built-in was a fabulous opportunity to showcase many of the beautiful things they have collected throughout their travels and the vintage aquarium on the left of the built-in was inspired by a photo the client saw so we actually had a metalsmith reproduce it for us!
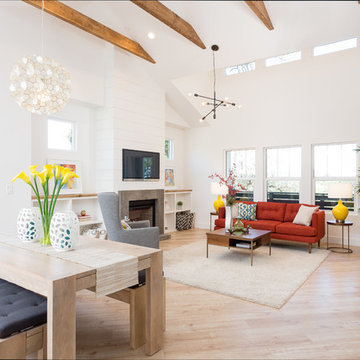
Chad Davies Photography
Inspiration for a mid-sized contemporary open concept living room in Phoenix with white walls, light hardwood floors, a wall-mounted tv, a standard fireplace and a concrete fireplace surround.
Inspiration for a mid-sized contemporary open concept living room in Phoenix with white walls, light hardwood floors, a wall-mounted tv, a standard fireplace and a concrete fireplace surround.
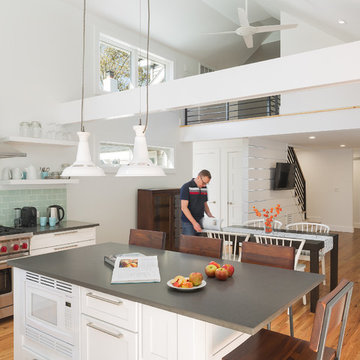
Sam Oberter Photography
Photo of a mid-sized contemporary l-shaped eat-in kitchen in New York with with island, shaker cabinets, white cabinets, quartz benchtops, green splashback, glass tile splashback, stainless steel appliances, medium hardwood floors, an undermount sink and brown floor.
Photo of a mid-sized contemporary l-shaped eat-in kitchen in New York with with island, shaker cabinets, white cabinets, quartz benchtops, green splashback, glass tile splashback, stainless steel appliances, medium hardwood floors, an undermount sink and brown floor.
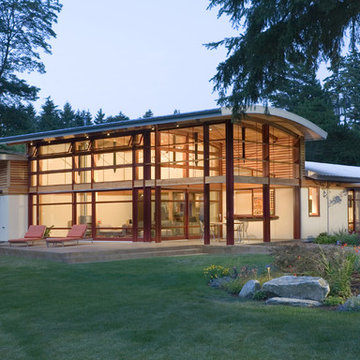
Steve Keating Photography
Mid-sized contemporary one-storey white exterior in Seattle with mixed siding.
Mid-sized contemporary one-storey white exterior in Seattle with mixed siding.
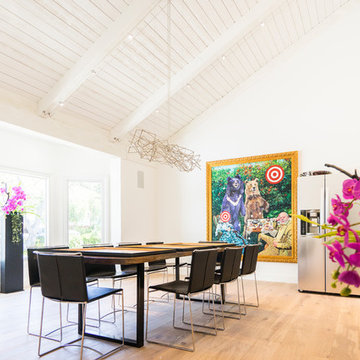
The dining room has fully automated lighting and audio streaming capabilities with surround sound delivered via discreet in-wall speakers for ideal entertaining.
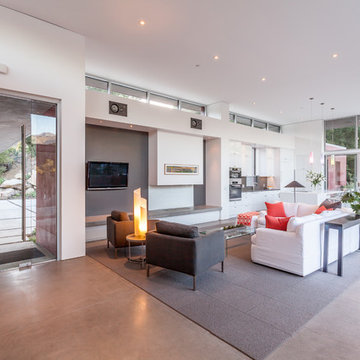
Michelle C. Torres-Grant Photography: www.mctgphotography.com
Photo of a small contemporary formal open concept living room in Santa Barbara with white walls, a wall-mounted tv, concrete floors and grey floor.
Photo of a small contemporary formal open concept living room in Santa Barbara with white walls, a wall-mounted tv, concrete floors and grey floor.
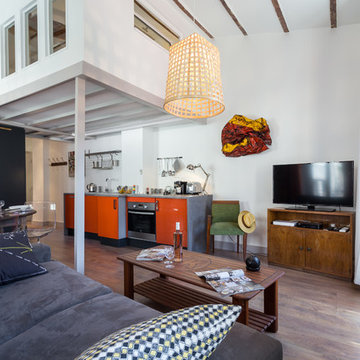
Franck Minieri © 2015 Houzz
This is an example of a mid-sized eclectic open concept family room in Nice with white walls, dark hardwood floors, a freestanding tv and no fireplace.
This is an example of a mid-sized eclectic open concept family room in Nice with white walls, dark hardwood floors, a freestanding tv and no fireplace.
256 Home Design Photos
9


















