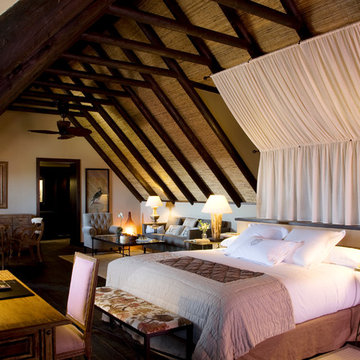256 Home Design Photos
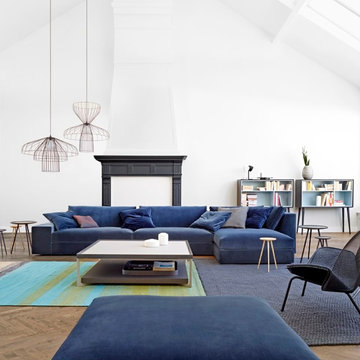
Classique, chic et confortable, international et indémodable. En dessinant peu d’éléments mais irréprochables dans leurs proportions, on a su réaliser un grand nombre de canapés et de compositions d’angle. Création Didier Gomez
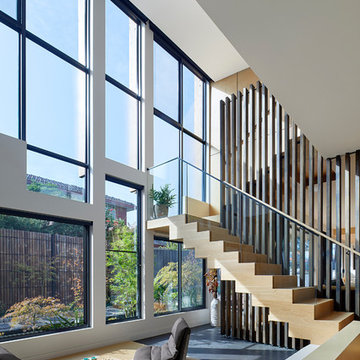
Photographer: Tatjana Plitt
Landscape Designer: Kihara Landscapes Design & Construction
This is an example of a contemporary open concept living room in Melbourne with carpet, no fireplace and no tv.
This is an example of a contemporary open concept living room in Melbourne with carpet, no fireplace and no tv.
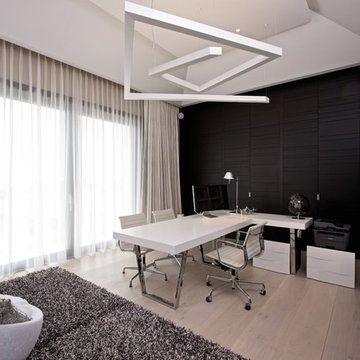
Office.
Hugh Evans.
Photo of a mid-sized contemporary study room in Other with black walls, light hardwood floors, a freestanding desk and no fireplace.
Photo of a mid-sized contemporary study room in Other with black walls, light hardwood floors, a freestanding desk and no fireplace.
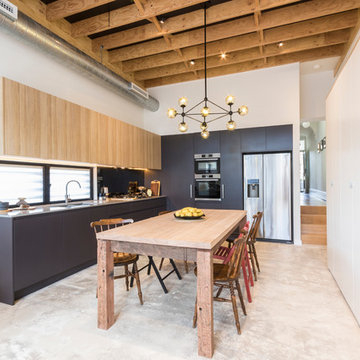
Jana Niven
Photo of a mid-sized transitional l-shaped eat-in kitchen in Other with a double-bowl sink, light wood cabinets, quartz benchtops, stainless steel appliances, concrete floors and no island.
Photo of a mid-sized transitional l-shaped eat-in kitchen in Other with a double-bowl sink, light wood cabinets, quartz benchtops, stainless steel appliances, concrete floors and no island.
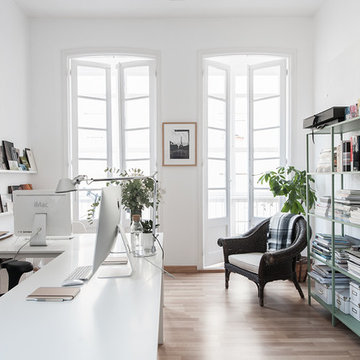
David Montero para Estudio90©
Design ideas for a mid-sized scandinavian study room in Other with white walls, light hardwood floors and a freestanding desk.
Design ideas for a mid-sized scandinavian study room in Other with white walls, light hardwood floors and a freestanding desk.
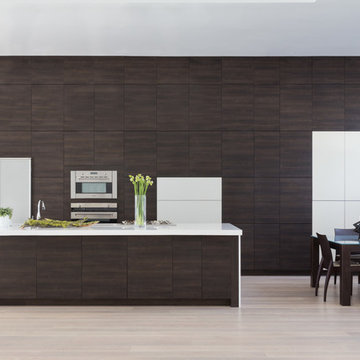
David Duncan Livingston
Design ideas for a mid-sized contemporary galley open plan kitchen in Sacramento with flat-panel cabinets, dark wood cabinets, stainless steel appliances, light hardwood floors, with island, an undermount sink and quartz benchtops.
Design ideas for a mid-sized contemporary galley open plan kitchen in Sacramento with flat-panel cabinets, dark wood cabinets, stainless steel appliances, light hardwood floors, with island, an undermount sink and quartz benchtops.
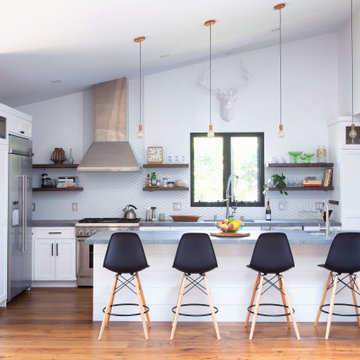
Photo of a mid-sized contemporary l-shaped open plan kitchen in Los Angeles with a single-bowl sink, shaker cabinets, white cabinets, concrete benchtops, white splashback, mosaic tile splashback, stainless steel appliances, medium hardwood floors, with island, brown floor, vaulted and grey benchtop.
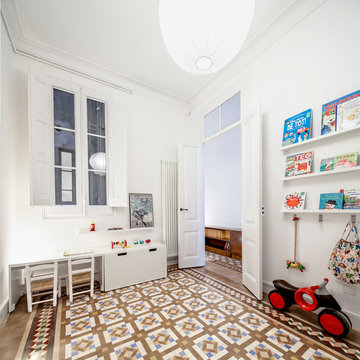
Adrià Goula
Design ideas for a mid-sized transitional gender-neutral kids' room in Barcelona with white walls and ceramic floors.
Design ideas for a mid-sized transitional gender-neutral kids' room in Barcelona with white walls and ceramic floors.
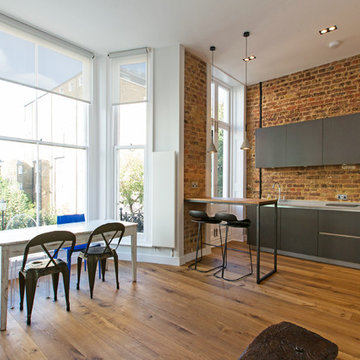
Photo of a mid-sized contemporary kitchen/dining combo in London with medium hardwood floors and white walls.
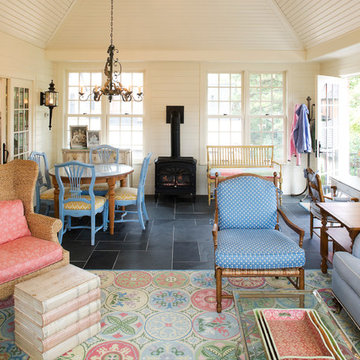
Photography by Troy Thies
This is an example of a mid-sized traditional backyard verandah in Minneapolis with a roof extension and tile.
This is an example of a mid-sized traditional backyard verandah in Minneapolis with a roof extension and tile.
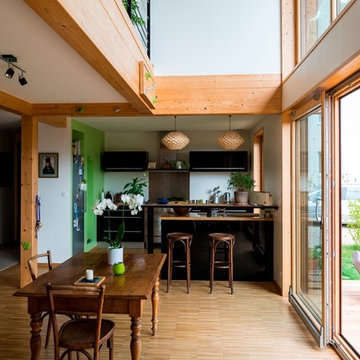
Fabien Delairon
Design ideas for a large traditional open plan dining in Grenoble with white walls and medium hardwood floors.
Design ideas for a large traditional open plan dining in Grenoble with white walls and medium hardwood floors.
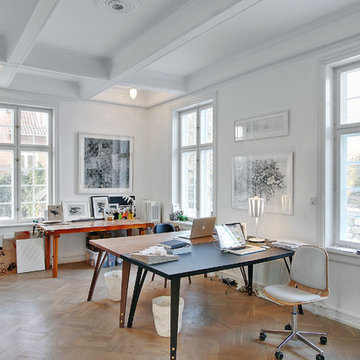
Restoration and redesigning the plan of the 1929 Copenhagen based private Villa. Interior is a mixture of our own furniture designs, Karina Mencke´s paintings and a selection of old and modern furniture. Photo by E-Soft
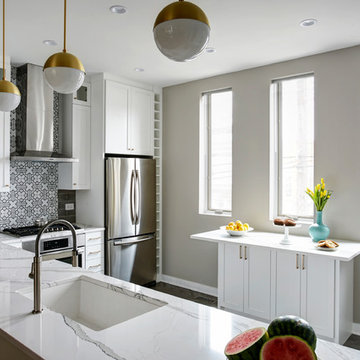
Mike Kaskel
Design ideas for a mid-sized transitional l-shaped kitchen in Chicago with an undermount sink, white cabinets, quartz benchtops, multi-coloured splashback, ceramic splashback, stainless steel appliances, a peninsula and shaker cabinets.
Design ideas for a mid-sized transitional l-shaped kitchen in Chicago with an undermount sink, white cabinets, quartz benchtops, multi-coloured splashback, ceramic splashback, stainless steel appliances, a peninsula and shaker cabinets.
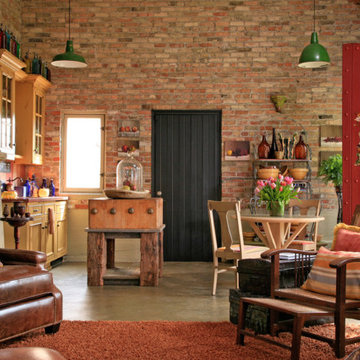
James Yochum Photography
Small single-wall open plan kitchen in Grand Rapids with concrete floors, with island, yellow cabinets, a drop-in sink, flat-panel cabinets, solid surface benchtops, red splashback and panelled appliances.
Small single-wall open plan kitchen in Grand Rapids with concrete floors, with island, yellow cabinets, a drop-in sink, flat-panel cabinets, solid surface benchtops, red splashback and panelled appliances.
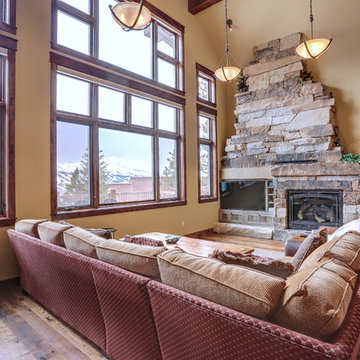
Great Room in this remodeled Breckenridge Ski Area view home with spectacular western views of the Ten Mile Range. The owner is a geologist so he wanted a fireplace that reflected his "love of stone." The floors are reclaimed oak hardwood. Design and Build by Trilogy Partners. Architecture and Design by Trilogy Partners and Staiss Architects
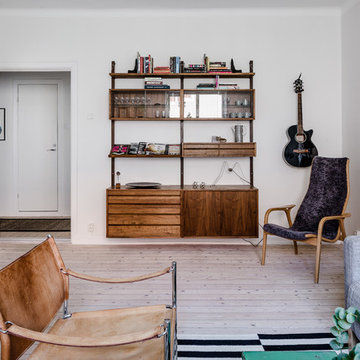
Björn Johansson
Design ideas for a mid-sized scandinavian formal living room in Gothenburg with white walls, light hardwood floors and no tv.
Design ideas for a mid-sized scandinavian formal living room in Gothenburg with white walls, light hardwood floors and no tv.
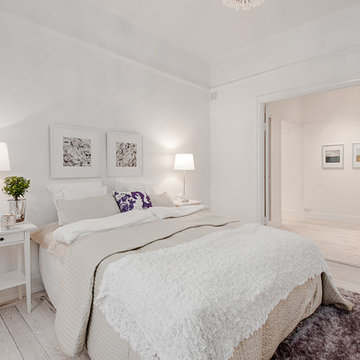
Photo of a large scandinavian master bedroom in Stockholm with white walls, light hardwood floors and no fireplace.
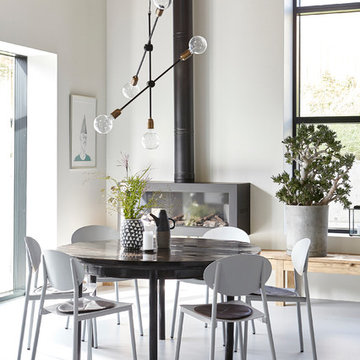
Scandi inspiration for your living room with House Doctor, a family-run interior design business from Denmark.
HAYGEN is a lifestyle store dedicated to providing a careful curation of coveted and contemporary homeware, fashion & gifts with an exceptional customer experience both in store & online. Explore our full range of House Doctor products online.
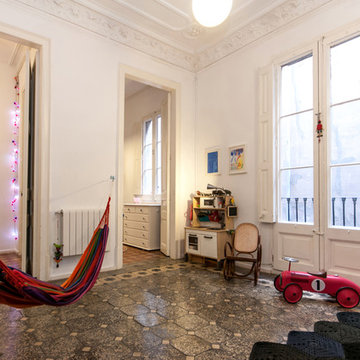
This is an example of a mid-sized traditional gender-neutral kids' room in Barcelona with white walls and ceramic floors.
256 Home Design Photos
7



















