127 Home Design Photos
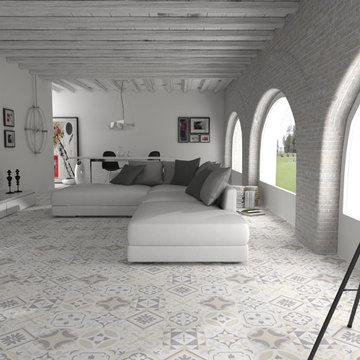
Stunning open plan Moroccan style living room with window arches and mosaic tiled floor.
Available from Walls and Floors
Inspiration for a mid-sized mediterranean open concept living room in London with white walls, ceramic floors and a freestanding tv.
Inspiration for a mid-sized mediterranean open concept living room in London with white walls, ceramic floors and a freestanding tv.
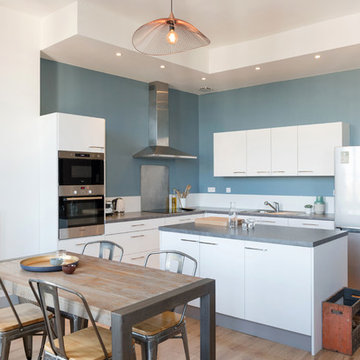
Sabine Serrad
Large contemporary l-shaped open plan kitchen in Lyon with white cabinets, laminate benchtops, white splashback, with island, grey benchtop, flat-panel cabinets, stainless steel appliances, medium hardwood floors and brown floor.
Large contemporary l-shaped open plan kitchen in Lyon with white cabinets, laminate benchtops, white splashback, with island, grey benchtop, flat-panel cabinets, stainless steel appliances, medium hardwood floors and brown floor.
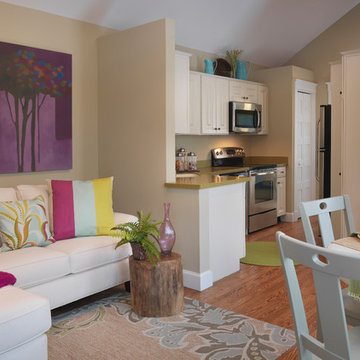
Nat Rea
Small contemporary open concept living room in Other with beige walls and medium hardwood floors.
Small contemporary open concept living room in Other with beige walls and medium hardwood floors.
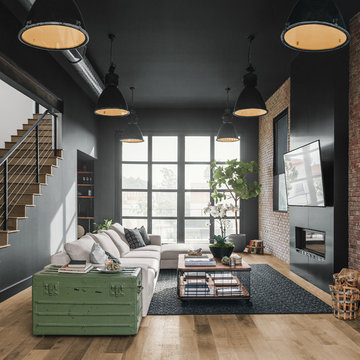
Industrial open concept family room in Los Angeles with black walls, light hardwood floors, a ribbon fireplace and a wall-mounted tv.
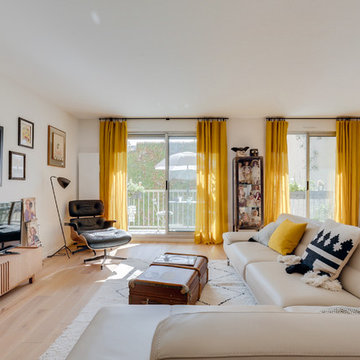
Isabelle Guy
Photo of a mid-sized contemporary formal open concept living room in Paris with white walls, light hardwood floors, a freestanding tv and beige floor.
Photo of a mid-sized contemporary formal open concept living room in Paris with white walls, light hardwood floors, a freestanding tv and beige floor.
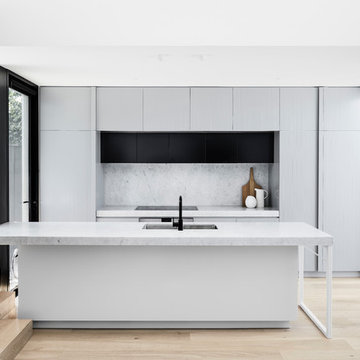
Lillie Thompson
Inspiration for a mid-sized contemporary open plan kitchen in Melbourne with an undermount sink, grey cabinets, marble benchtops, white splashback, marble splashback, light hardwood floors, with island, white benchtop, flat-panel cabinets and beige floor.
Inspiration for a mid-sized contemporary open plan kitchen in Melbourne with an undermount sink, grey cabinets, marble benchtops, white splashback, marble splashback, light hardwood floors, with island, white benchtop, flat-panel cabinets and beige floor.
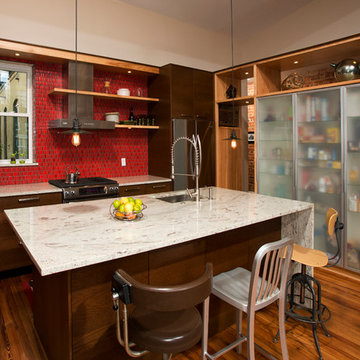
Greg Hadley
Design ideas for a mid-sized contemporary single-wall eat-in kitchen in DC Metro with a single-bowl sink, flat-panel cabinets, dark wood cabinets, granite benchtops, red splashback, porcelain splashback, stainless steel appliances, medium hardwood floors and with island.
Design ideas for a mid-sized contemporary single-wall eat-in kitchen in DC Metro with a single-bowl sink, flat-panel cabinets, dark wood cabinets, granite benchtops, red splashback, porcelain splashback, stainless steel appliances, medium hardwood floors and with island.
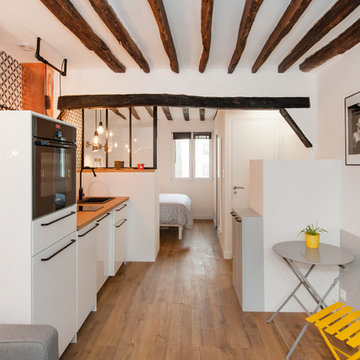
This is an example of a mid-sized contemporary galley open plan kitchen in Paris with a drop-in sink, flat-panel cabinets, white cabinets, wood benchtops, multi-coloured splashback, black appliances, medium hardwood floors and no island.
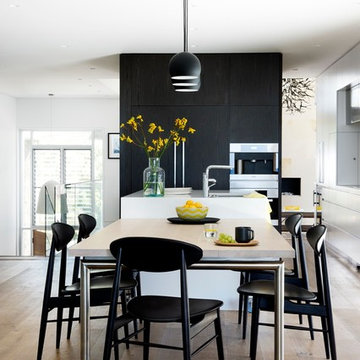
A fresh, modern dining space styled and shot for Home Beautiful magazine. Photography by http://brigidarnott.com.au
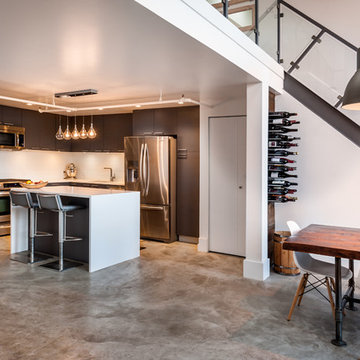
Dan Stone - Stone Photo
Inspiration for a mid-sized industrial l-shaped open plan kitchen in Vancouver with flat-panel cabinets, grey cabinets, quartz benchtops, white splashback, ceramic splashback, stainless steel appliances, concrete floors and with island.
Inspiration for a mid-sized industrial l-shaped open plan kitchen in Vancouver with flat-panel cabinets, grey cabinets, quartz benchtops, white splashback, ceramic splashback, stainless steel appliances, concrete floors and with island.
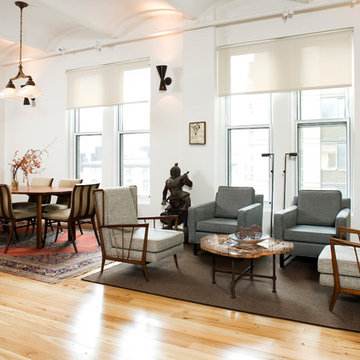
A transplant from Maryland to New York City, my client wanted a true New York loft-living experience, to honor the history of the Flatiron District but also to make him feel at "home" in his newly adopted city. We replaced all the floors with reclaimed wood, gutted the kitchen and master bathroom and decorated with a mix of vintage and current furnishings leaving a comfortable but open canvas for his growing art collection.
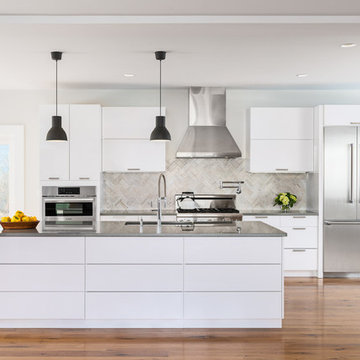
This modern kitchen in Cos Cob was designed in the center of a modern house with simplicity in mind. We designed with high gloss cabinetry to achieve a modern and clean aesthetic. The back wall features the range withe pro-style hood, pot filler, and ample prep space on either side. The wall cabinets utilize lift-up hinges to preserve the symmetry and horizontal lines in the design.
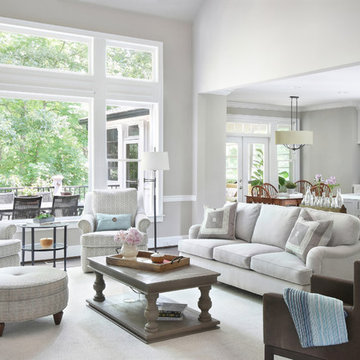
Newly decorated family room and remodeled kitchen added a light and bright feel that had been missing in this home in Smyrna, GA.
Inspiration for a large transitional formal open concept living room in Atlanta with grey walls and dark hardwood floors.
Inspiration for a large transitional formal open concept living room in Atlanta with grey walls and dark hardwood floors.
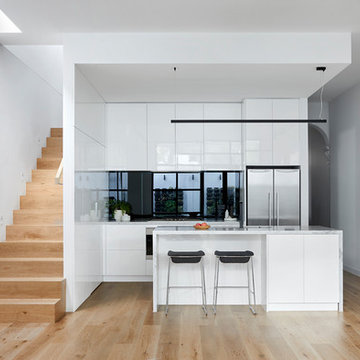
Tatjana Plitt
This is an example of a contemporary open plan kitchen in Melbourne with marble benchtops, black splashback, glass sheet splashback, stainless steel appliances, with island, white benchtop, flat-panel cabinets, light hardwood floors and beige floor.
This is an example of a contemporary open plan kitchen in Melbourne with marble benchtops, black splashback, glass sheet splashback, stainless steel appliances, with island, white benchtop, flat-panel cabinets, light hardwood floors and beige floor.
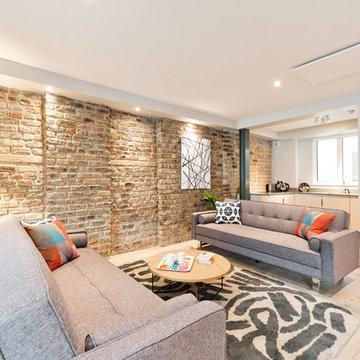
De Urbanic
This is an example of a small contemporary formal open concept living room in Dublin with no fireplace, grey walls, laminate floors, no tv and beige floor.
This is an example of a small contemporary formal open concept living room in Dublin with no fireplace, grey walls, laminate floors, no tv and beige floor.
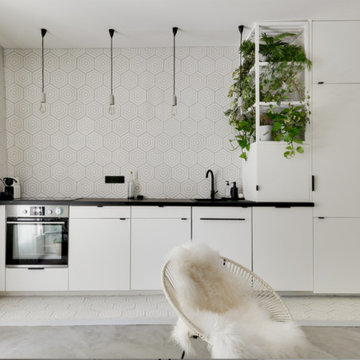
Appartement contemporain et épuré.
Mobilier scandinave an matériaux naturels.
La crédence et la bande au sol sont en carreaux de ciment. Le reste du sol est en béton ciré.
Une étagère sur mesure a été dessinée dans la cuisine afin d'accueillir des végétaux.
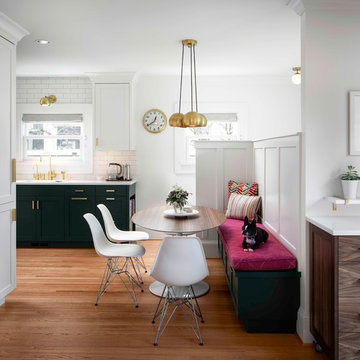
Caleb Vandermeer
Inspiration for a small transitional open plan dining in Portland with medium hardwood floors, white walls and no fireplace.
Inspiration for a small transitional open plan dining in Portland with medium hardwood floors, white walls and no fireplace.
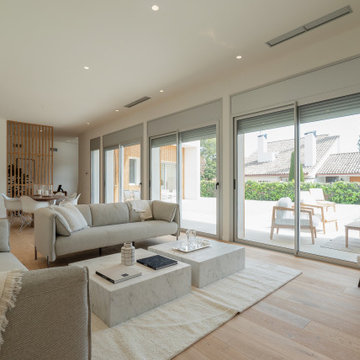
Design ideas for a large contemporary open concept living room in Barcelona with white walls, no tv, light hardwood floors and beige floor.
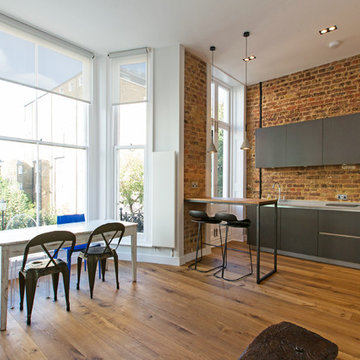
Photo of a mid-sized contemporary kitchen/dining combo in London with medium hardwood floors and white walls.
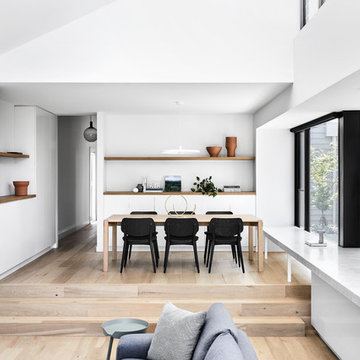
Lillie Thompson
This is an example of a mid-sized contemporary open plan dining in Melbourne with white walls, light hardwood floors, no fireplace and beige floor.
This is an example of a mid-sized contemporary open plan dining in Melbourne with white walls, light hardwood floors, no fireplace and beige floor.
127 Home Design Photos
4


















