257 Home Design Photos
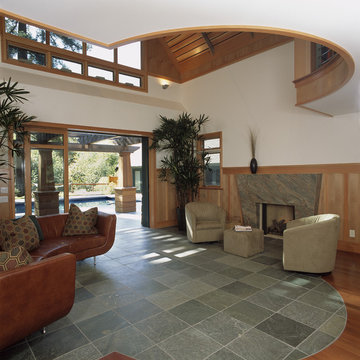
Photo of a large contemporary open concept family room in San Francisco with white walls, a standard fireplace, a stone fireplace surround, no tv, grey floor and porcelain floors.
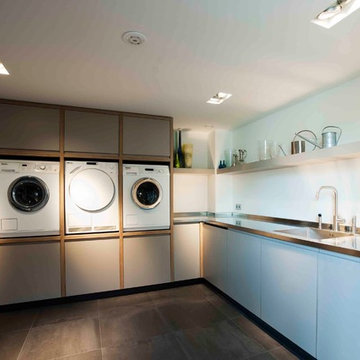
Large contemporary l-shaped utility room in New York with an integrated sink, stainless steel benchtops, white walls, a side-by-side washer and dryer, flat-panel cabinets and blue cabinets.
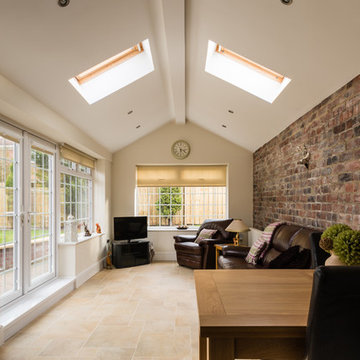
Photo of a large country loft-style living room in Dortmund with beige walls and a freestanding tv.
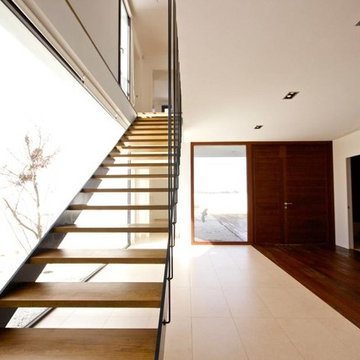
Juan Mateo
Inspiration for a mid-sized contemporary wood straight staircase in Other with open risers.
Inspiration for a mid-sized contemporary wood straight staircase in Other with open risers.
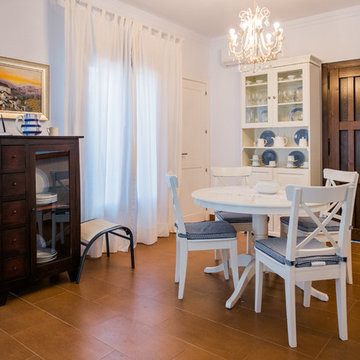
Alejandro C.
Design ideas for a mid-sized mediterranean separate dining room in Malaga with white walls, ceramic floors and no fireplace.
Design ideas for a mid-sized mediterranean separate dining room in Malaga with white walls, ceramic floors and no fireplace.
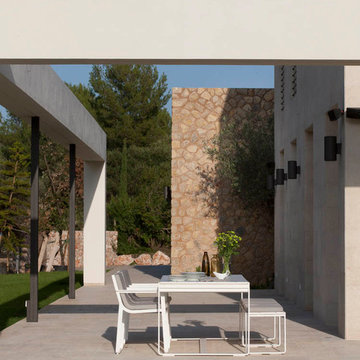
This is an example of a large contemporary backyard patio in Other with no cover and natural stone pavers.
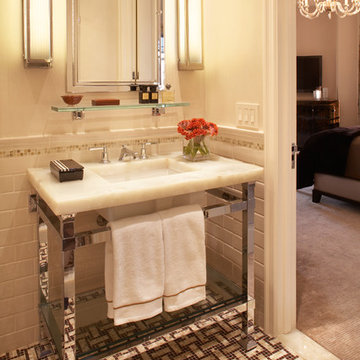
This is an example of a traditional bathroom in New York with subway tile and mosaic tile floors.
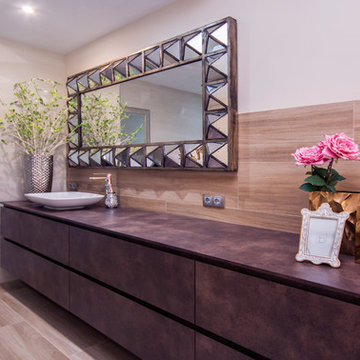
Apersonal
Inspiration for a mid-sized contemporary 3/4 bathroom in Other with a vessel sink, flat-panel cabinets, brown cabinets, white walls, medium hardwood floors and solid surface benchtops.
Inspiration for a mid-sized contemporary 3/4 bathroom in Other with a vessel sink, flat-panel cabinets, brown cabinets, white walls, medium hardwood floors and solid surface benchtops.
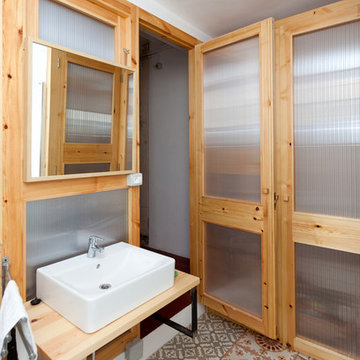
Inspiration for a mid-sized industrial powder room in Barcelona with wood benchtops, multi-coloured tile, a vessel sink, ceramic floors and beige benchtops.
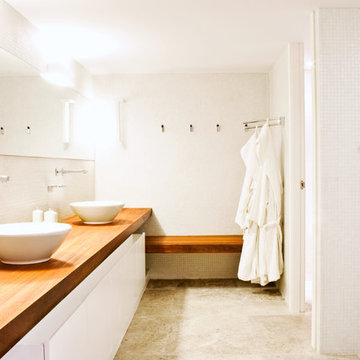
Carolina Vargas
Inspiration for a mid-sized contemporary 3/4 bathroom in Barcelona with flat-panel cabinets, white cabinets, white walls, travertine floors, a vessel sink and wood benchtops.
Inspiration for a mid-sized contemporary 3/4 bathroom in Barcelona with flat-panel cabinets, white cabinets, white walls, travertine floors, a vessel sink and wood benchtops.
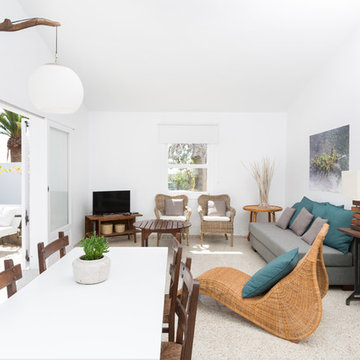
Oliver Yanes
Inspiration for a large mediterranean open concept family room in Other with white walls, ceramic floors, no fireplace and a freestanding tv.
Inspiration for a large mediterranean open concept family room in Other with white walls, ceramic floors, no fireplace and a freestanding tv.
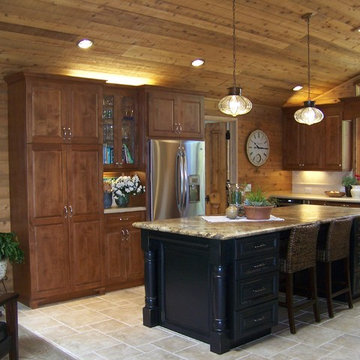
Inspiration for a mid-sized traditional u-shaped open plan kitchen in San Diego with raised-panel cabinets, stainless steel appliances, a farmhouse sink, medium wood cabinets, quartz benchtops, beige splashback, ceramic splashback, ceramic floors, with island and beige floor.
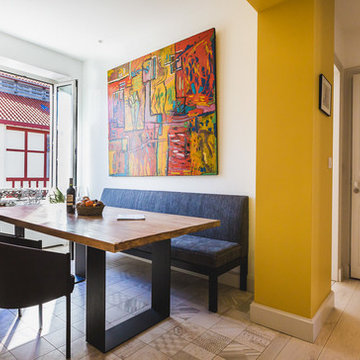
Design ideas for a mid-sized contemporary kitchen/dining combo in Bordeaux with white walls, ceramic floors and no fireplace.
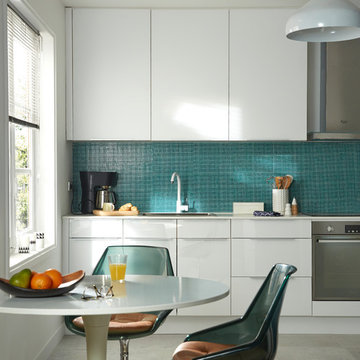
Inspiration for a mid-sized contemporary single-wall eat-in kitchen in Lille with a drop-in sink, white cabinets, blue splashback, stainless steel appliances, ceramic floors and no island.
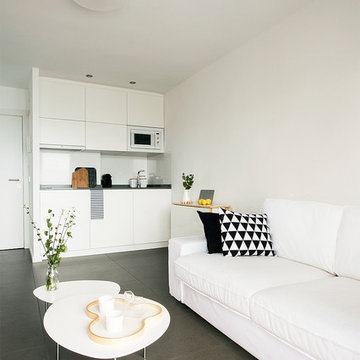
Mid-sized scandinavian formal open concept living room in Valencia with white walls, ceramic floors and no tv.
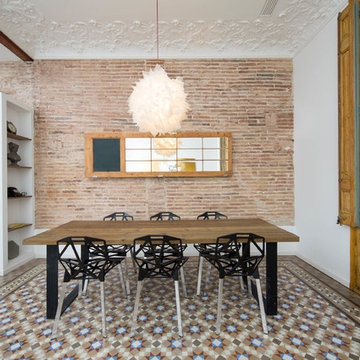
This is an example of a mid-sized industrial dining room in Barcelona with white walls, ceramic floors and no fireplace.
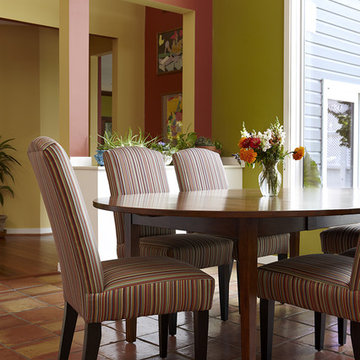
Design ideas for a mid-sized transitional kitchen/dining combo in DC Metro with green walls, terra-cotta floors, no fireplace and orange floor.
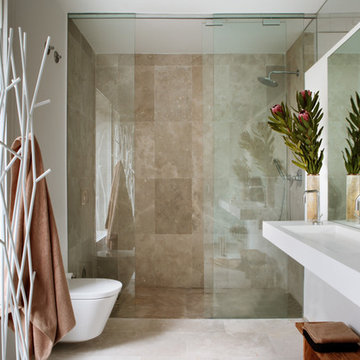
Proyecto de Arquitectura y Construcción: ÁBATON (www.abaton.es)
Proyecto de diseño de Interiores: BATAVIA (batavia.es)
Fotografías: ©Belén Imaz
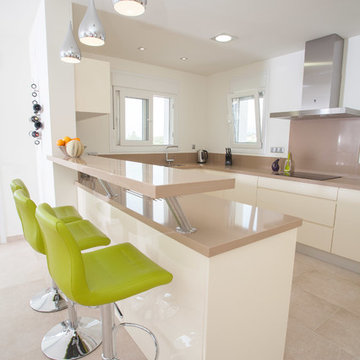
Villa built by construcciones marva moraira and photos by pedro martinez
Photo of a mid-sized contemporary u-shaped eat-in kitchen in Alicante-Costa Blanca with flat-panel cabinets, white cabinets, beige splashback, a peninsula, solid surface benchtops, ceramic splashback, stainless steel appliances, limestone floors and beige floor.
Photo of a mid-sized contemporary u-shaped eat-in kitchen in Alicante-Costa Blanca with flat-panel cabinets, white cabinets, beige splashback, a peninsula, solid surface benchtops, ceramic splashback, stainless steel appliances, limestone floors and beige floor.
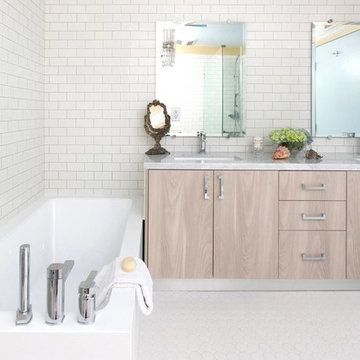
Construction by SoCalContractor.com
Photo of a transitional bathroom in Los Angeles with an undermount sink, flat-panel cabinets, light wood cabinets, marble benchtops, white tile, ceramic tile, an undermount tub and grey benchtops.
Photo of a transitional bathroom in Los Angeles with an undermount sink, flat-panel cabinets, light wood cabinets, marble benchtops, white tile, ceramic tile, an undermount tub and grey benchtops.
257 Home Design Photos
8


















