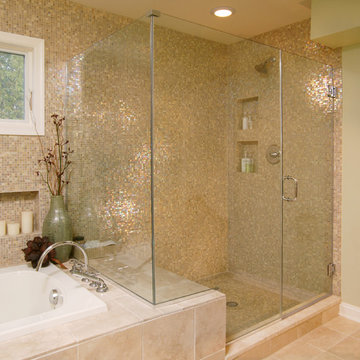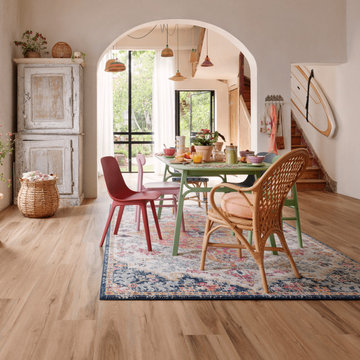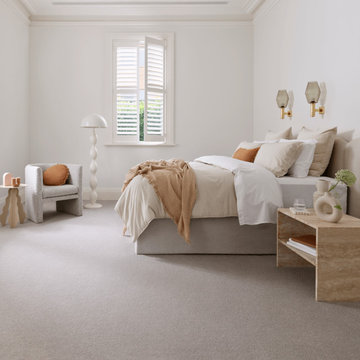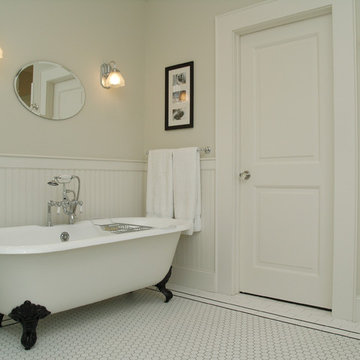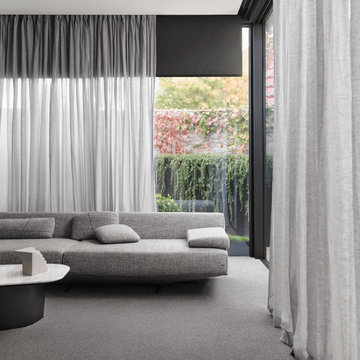7,912 Home Design Photos
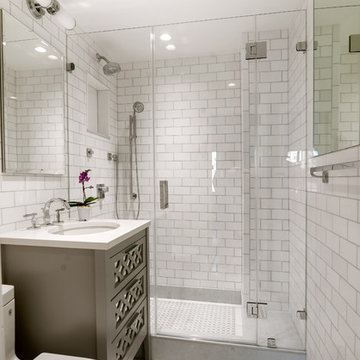
Renovation of 1960's bathroom in New York City. Dimensions, less than 5"-0" x 8'-0". Thassos marble subway tiles with Blue Celeste mosaic and slabs. Kohler shower head and sprays, Furniture Guild vanity, Toto faucet and toilet
Photo: Elizabeth Dooley
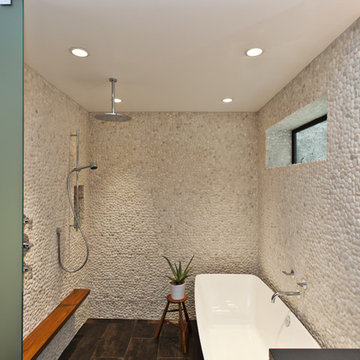
Master bath- Walk-in curbless shower with pebble tile walls, frosted glass partition, teak ledge, rain shower head and deep soaking tub
Frank Paul Perez Photographer
Find the right local pro for your project
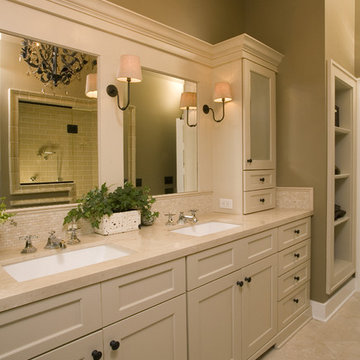
Photography by Northlight Photography.
Photo of a traditional bathroom in Seattle with an undermount sink, shaker cabinets, beige cabinets, beige tile and beige benchtops.
Photo of a traditional bathroom in Seattle with an undermount sink, shaker cabinets, beige cabinets, beige tile and beige benchtops.
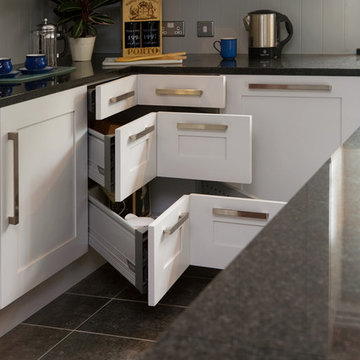
Photo of a transitional kitchen in Other with shaker cabinets, white cabinets and black benchtop.
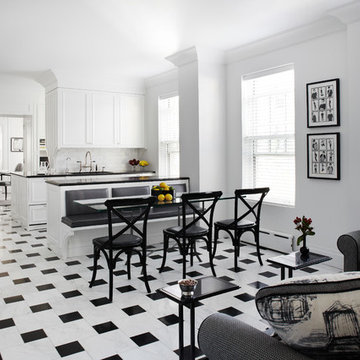
Werner Straube Photography
This is an example of a large transitional u-shaped open plan kitchen in Chicago with recessed-panel cabinets, white splashback, marble floors, multi-coloured floor, a double-bowl sink, onyx benchtops, limestone splashback, stainless steel appliances, a peninsula, black benchtop and recessed.
This is an example of a large transitional u-shaped open plan kitchen in Chicago with recessed-panel cabinets, white splashback, marble floors, multi-coloured floor, a double-bowl sink, onyx benchtops, limestone splashback, stainless steel appliances, a peninsula, black benchtop and recessed.
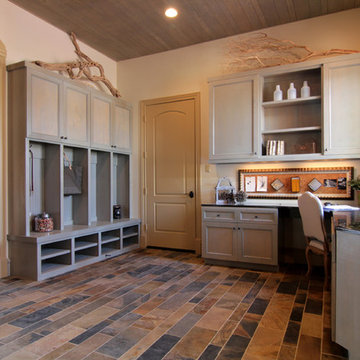
This is an example of a traditional home office in Houston with a built-in desk.
Reload the page to not see this specific ad anymore
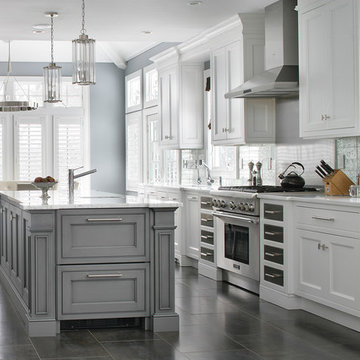
Photo of a transitional galley eat-in kitchen in New York with beaded inset cabinets, white cabinets, stainless steel appliances, with island, grey splashback and white benchtop.
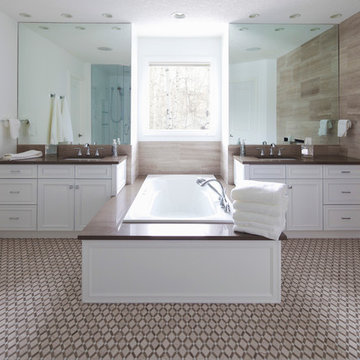
Inspiration for a transitional master bathroom in Calgary with an undermount sink, recessed-panel cabinets, white cabinets, beige tile, a drop-in tub, a corner shower, stone slab, white walls, multi-coloured floor and a hinged shower door.
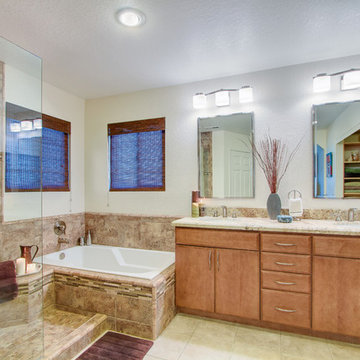
This bathroom was remodeled in a suburb outside of San Diego, California called Rancho Bernardo. We really utilized the big space by adding a standing shower with complimentary soaking tub. We also added double sinks with plenty of storage space in the bathroom.
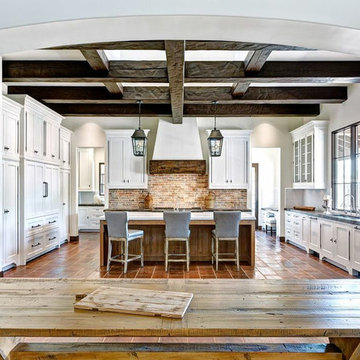
Mediterranean u-shaped eat-in kitchen in Phoenix with white cabinets and panelled appliances.
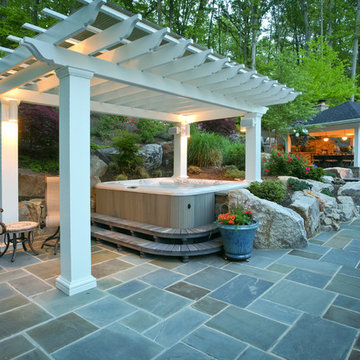
Landscaping done by Annapolis Landscaping ( www.annapolislandscaping.com)
Patio done by Beautylandscaping (www.beautylandscaping.com)
Photo of a large traditional backyard patio in DC Metro with natural stone pavers and a gazebo/cabana.
Photo of a large traditional backyard patio in DC Metro with natural stone pavers and a gazebo/cabana.
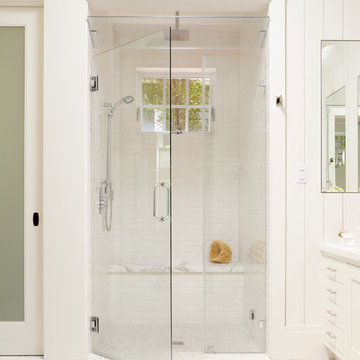
This Mill Valley residence under the redwoods was conceived and designed for a young and growing family. Though technically a remodel, the project was in essence new construction from the ground up, and its clean, traditional detailing and lay-out by Chambers & Chambers offered great opportunities for our talented carpenters to show their stuff. This home features the efficiency and comfort of hydronic floor heating throughout, solid-paneled walls and ceilings, open spaces and cozy reading nooks, expansive bi-folding doors for indoor/ outdoor living, and an attention to detail and durability that is a hallmark of how we build.
See our work in progress at our Facebook page: https://www.facebook.com/D.V.RasmussenConstruction
Like us on Facebook to keep up on our newest projects.
Photographer: John Merkyl Architect: Barbara Chambers of Chambers + Chambers in Mill Valley
Reload the page to not see this specific ad anymore
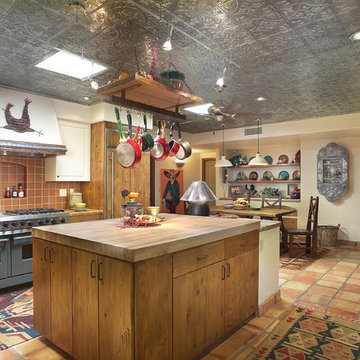
Tucson Kitchen Design - These Tucson homeowners wanted a kitchen that would boast every amenity but create a relaxed and unpretentious ranch house feel. We created a true chef’s kitchen that incorporates all the modern amenities a professional chef could desire while creating the impression of a kitchen that has been lived with for generations. Details like the tin ceiling, tile countertops and warm un-fussy cabinetry work together with the existing Saltillo tile floors to provide them with the ideal space for family gatherings in this clients’ winter home in Agua Caliente Ranch Estates."
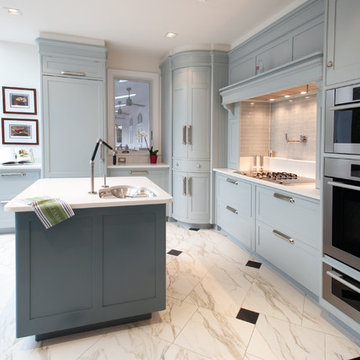
Carolyn Watson
Photo of a mid-sized contemporary l-shaped eat-in kitchen in DC Metro with recessed-panel cabinets, blue cabinets, an undermount sink, grey splashback, glass tile splashback, stainless steel appliances, marble floors, with island, white floor, quartz benchtops and turquoise benchtop.
Photo of a mid-sized contemporary l-shaped eat-in kitchen in DC Metro with recessed-panel cabinets, blue cabinets, an undermount sink, grey splashback, glass tile splashback, stainless steel appliances, marble floors, with island, white floor, quartz benchtops and turquoise benchtop.
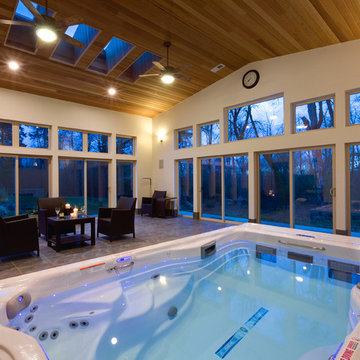
This is a Swim spa room addition with a sunken swim spa and composite swim deck around the spa for drainage. Tile floors and clear cedar ceiling.
Inspiration for a traditional indoor pool in Portland.
Inspiration for a traditional indoor pool in Portland.
7,912 Home Design Photos
Reload the page to not see this specific ad anymore
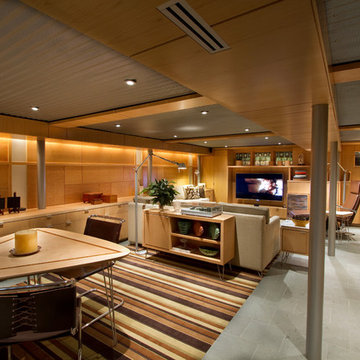
Overall view with wood paneling and Corrugated perforated metal ceiling
photo by Jeffrey Edward Tryon
Design ideas for a mid-sized midcentury basement in Philadelphia with no fireplace, brown walls, ceramic floors and grey floor.
Design ideas for a mid-sized midcentury basement in Philadelphia with no fireplace, brown walls, ceramic floors and grey floor.
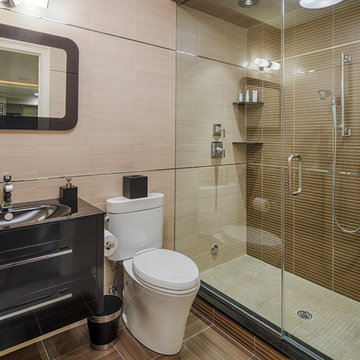
A basement renovation complete with a custom home theater, gym, seating area, full bar, and showcase wine cellar.
Design ideas for a mid-sized contemporary 3/4 bathroom in New York with an integrated sink, an alcove shower, a two-piece toilet, flat-panel cabinets, black cabinets, brown tile, porcelain tile, porcelain floors, solid surface benchtops, brown floor, a hinged shower door and black benchtops.
Design ideas for a mid-sized contemporary 3/4 bathroom in New York with an integrated sink, an alcove shower, a two-piece toilet, flat-panel cabinets, black cabinets, brown tile, porcelain tile, porcelain floors, solid surface benchtops, brown floor, a hinged shower door and black benchtops.
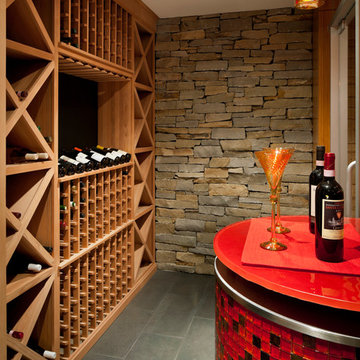
Photography: Greg Premru Photography
Mosaic tile on the bar is from Oceanside Glasstile - "Tessera - Disco Inferno"
Red Glass Bar Countertop: EcoModern Design
1



















