Single Vanities 351 Home Design Photos

The ensuite is a luxurious space offering all the desired facilities. The warm theme of all rooms echoes in the materials used. The vanity was created from Recycled Messmate with a horizontal grain, complemented by the polished concrete bench top. The walk in double shower creates a real impact, with its black framed glass which again echoes with the framing in the mirrors and shelving.
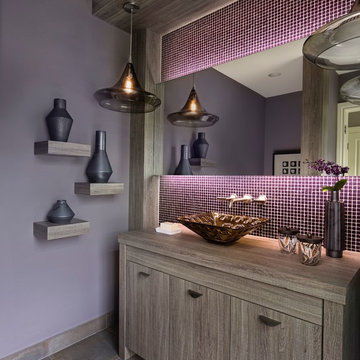
bethsingerphotographer.com
Inspiration for a transitional powder room in Detroit with flat-panel cabinets, mosaic tile, purple walls, a vessel sink, grey floor, brown cabinets, laminate benchtops, brown benchtops and porcelain floors.
Inspiration for a transitional powder room in Detroit with flat-panel cabinets, mosaic tile, purple walls, a vessel sink, grey floor, brown cabinets, laminate benchtops, brown benchtops and porcelain floors.
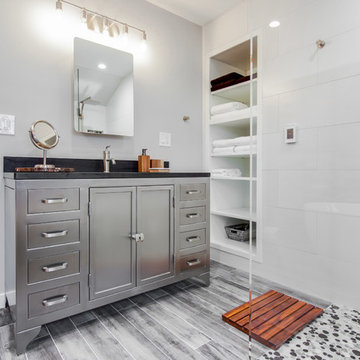
Mid-sized contemporary master bathroom in New York with recessed-panel cabinets, grey cabinets, a freestanding tub, a curbless shower, a one-piece toilet, black and white tile, ceramic tile, grey walls, ceramic floors, an undermount sink, granite benchtops and an open shower.
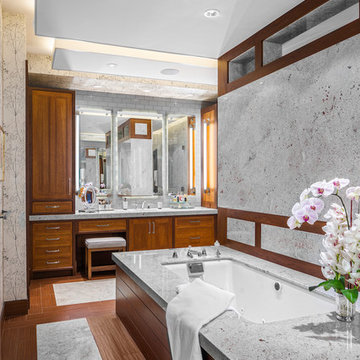
The luxurious master bathroom features streaming music and television in addition to lighting and temperature control.
This is an example of a large contemporary master bathroom in Boston with recessed-panel cabinets, medium wood cabinets, granite benchtops, an undermount tub, an undermount sink, grey walls, medium hardwood floors and brown floor.
This is an example of a large contemporary master bathroom in Boston with recessed-panel cabinets, medium wood cabinets, granite benchtops, an undermount tub, an undermount sink, grey walls, medium hardwood floors and brown floor.
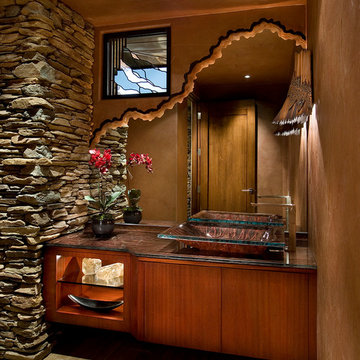
Rich woods, natural stone, artisan lighting, and plenty of custom finishes (such as the cut-out mirror) gave this home a strong character. We kept the lighting and textiles soft to ensure a welcoming ambiance.
Project designed by Susie Hersker’s Scottsdale interior design firm Design Directives. Design Directives is active in Phoenix, Paradise Valley, Cave Creek, Carefree, Sedona, and beyond.
For more about Design Directives, click here: https://susanherskerasid.com/
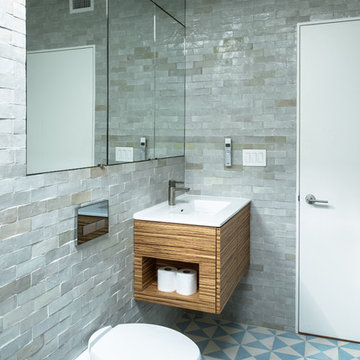
Photo by Alan Tansey
This East Village penthouse was designed for nocturnal entertaining. Reclaimed wood lines the walls and counters of the kitchen and dark tones accent the different spaces of the apartment. Brick walls were exposed and the stair was stripped to its raw steel finish. The guest bath shower is lined with textured slate while the floor is clad in striped Moroccan tile.
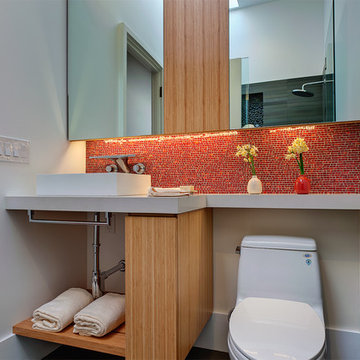
Photo: Bay Area VR - Eli Poblitz
Small modern 3/4 bathroom in San Francisco with a vessel sink, open cabinets, a two-piece toilet, white walls, light wood cabinets, red tile, mosaic tile and engineered quartz benchtops.
Small modern 3/4 bathroom in San Francisco with a vessel sink, open cabinets, a two-piece toilet, white walls, light wood cabinets, red tile, mosaic tile and engineered quartz benchtops.
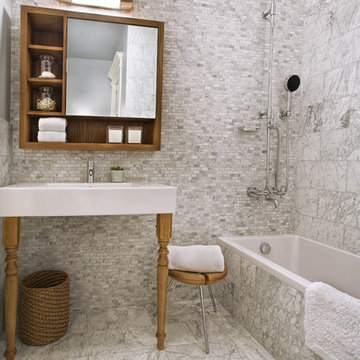
This is an example of a mid-sized contemporary bathroom in San Francisco with an alcove tub, a console sink, marble, marble floors and multi-coloured floor.
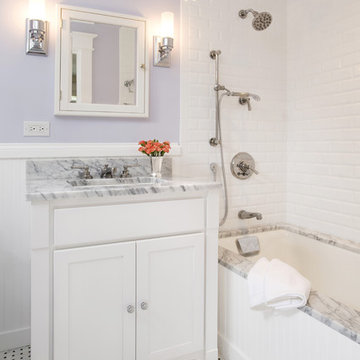
This bathroom is teeny tiny, and we couldn't change the original footprint. But using quality materials and light finishes made it feel new and bright, and perfectly suited to the elegance of the house. Beveled white tile, lots of Carrara marble, polished nickel fixtures, and period sconces all played a role in this spectacular facelift.
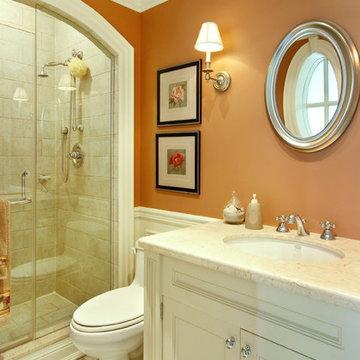
This bathroom has a traditional feel with its custom vanity and arched shower area.
This project is 5+ years old. Most items shown are custom (eg. millwork, upholstered furniture, drapery). Most goods are no longer available. Benjamin Moore paint.
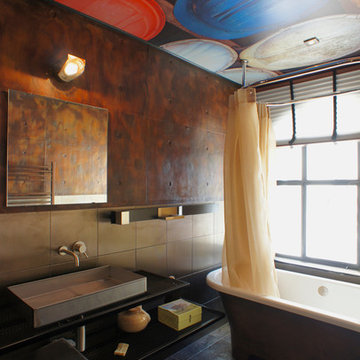
LEWISA home
Inspiration for a mid-sized industrial master bathroom in Montpellier with a freestanding tub, beige tile, brown tile, brown walls and a vessel sink.
Inspiration for a mid-sized industrial master bathroom in Montpellier with a freestanding tub, beige tile, brown tile, brown walls and a vessel sink.
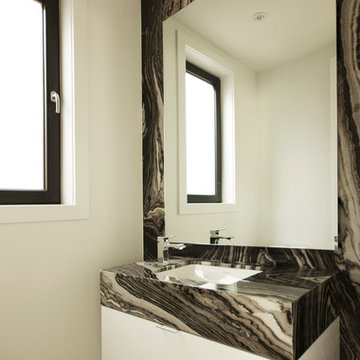
This tiny powder room is minimal yet full of interest. The marble on the wall and the counter top creates interest naturally. The mirror is back-lit so that the marble is illuminated in the evening.
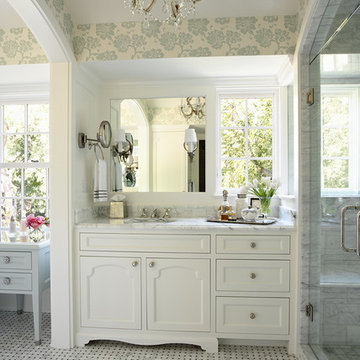
Architect: Cook Architectural Design Studio
General Contractor: Erotas Building Corp
Photo Credit: Susan Gilmore Photography
This is an example of a large traditional master bathroom in Minneapolis with mosaic tile, shaker cabinets, white cabinets, white walls, marble floors, an undermount sink and marble benchtops.
This is an example of a large traditional master bathroom in Minneapolis with mosaic tile, shaker cabinets, white cabinets, white walls, marble floors, an undermount sink and marble benchtops.
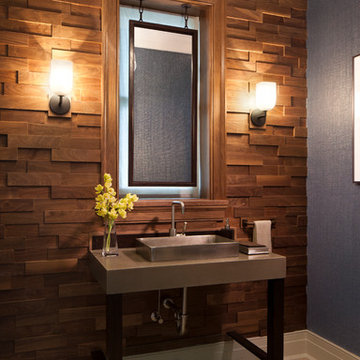
Chris Giles
Inspiration for a mid-sized beach style powder room in Chicago with concrete benchtops, limestone floors, a vessel sink, brown tile and blue walls.
Inspiration for a mid-sized beach style powder room in Chicago with concrete benchtops, limestone floors, a vessel sink, brown tile and blue walls.
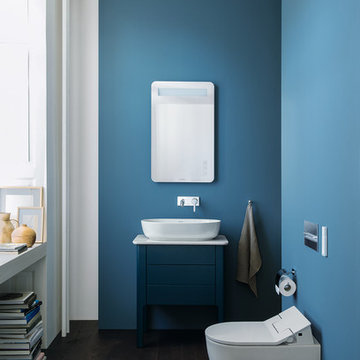
Luv offre soluzioni idonee anche per i piccoli bagni, come la base sottolavabo a pavimento da 64 cm.
This is an example of a small contemporary bathroom with blue cabinets, a vessel sink, engineered quartz benchtops, flat-panel cabinets, a wall-mount toilet, blue walls, dark hardwood floors, brown floor and white benchtops.
This is an example of a small contemporary bathroom with blue cabinets, a vessel sink, engineered quartz benchtops, flat-panel cabinets, a wall-mount toilet, blue walls, dark hardwood floors, brown floor and white benchtops.
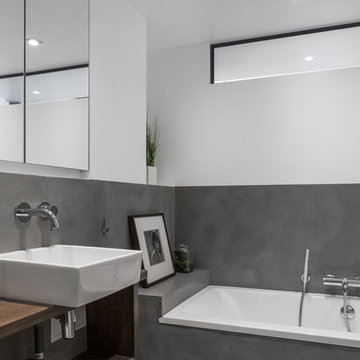
Ludo Martin
This is an example of a mid-sized contemporary master bathroom in Paris with a drop-in tub, grey walls, a vessel sink and wood benchtops.
This is an example of a mid-sized contemporary master bathroom in Paris with a drop-in tub, grey walls, a vessel sink and wood benchtops.
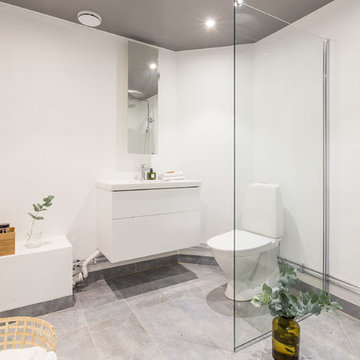
Mid-sized scandinavian master bathroom in Stockholm with flat-panel cabinets, white cabinets, an open shower, a two-piece toilet, white walls, limestone floors, a drop-in sink and an open shower.
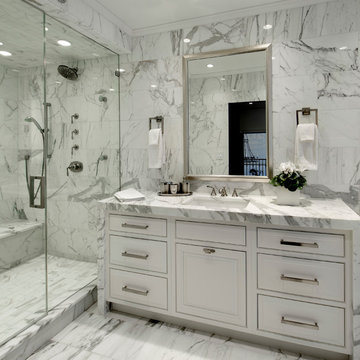
Tony Soluri
Inspiration for a mid-sized traditional master bathroom in Chicago with an undermount sink, white cabinets, an alcove shower, white tile, marble benchtops, marble floors, raised-panel cabinets, a one-piece toilet, stone tile and white walls.
Inspiration for a mid-sized traditional master bathroom in Chicago with an undermount sink, white cabinets, an alcove shower, white tile, marble benchtops, marble floors, raised-panel cabinets, a one-piece toilet, stone tile and white walls.
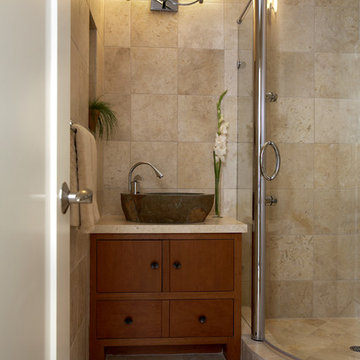
A lovely guest bath
Inspiration for a mid-sized asian 3/4 bathroom in San Francisco with a vessel sink, flat-panel cabinets, medium wood cabinets, granite benchtops, a corner shower, travertine floors, beige walls and travertine.
Inspiration for a mid-sized asian 3/4 bathroom in San Francisco with a vessel sink, flat-panel cabinets, medium wood cabinets, granite benchtops, a corner shower, travertine floors, beige walls and travertine.
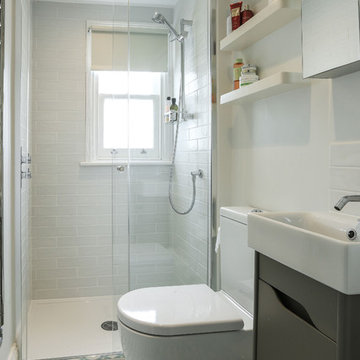
Inspiration for a small contemporary bathroom in London with flat-panel cabinets, grey cabinets, a one-piece toilet, white tile, ceramic tile, white walls, cement tiles, multi-coloured floor, a sliding shower screen, a corner shower and a console sink.
Single Vanities 351 Home Design Photos
7


















