Single Vanities 351 Home Design Photos
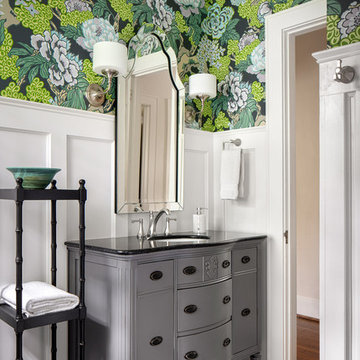
The guest bathroom received a completely new look with this bright floral wallpaper, classic wall sconces, and custom grey vanity.
Photo of a mid-sized transitional bathroom in Atlanta with ceramic floors, an undermount sink, engineered quartz benchtops, grey floor, grey cabinets, multi-coloured walls, black benchtops and beaded inset cabinets.
Photo of a mid-sized transitional bathroom in Atlanta with ceramic floors, an undermount sink, engineered quartz benchtops, grey floor, grey cabinets, multi-coloured walls, black benchtops and beaded inset cabinets.
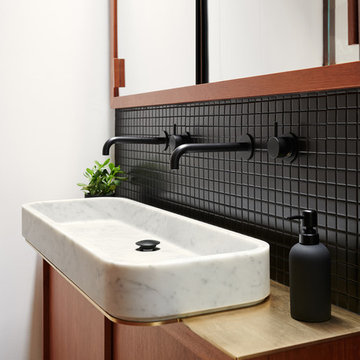
Jean Bai/Konstrukt Photo
Inspiration for a small contemporary bathroom in San Francisco with flat-panel cabinets, medium wood cabinets, black tile, ceramic tile, white walls, a vessel sink, wood benchtops and brown benchtops.
Inspiration for a small contemporary bathroom in San Francisco with flat-panel cabinets, medium wood cabinets, black tile, ceramic tile, white walls, a vessel sink, wood benchtops and brown benchtops.
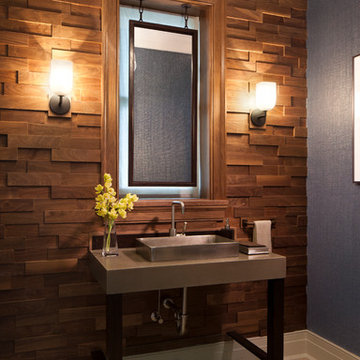
Chris Giles
Inspiration for a mid-sized beach style powder room in Chicago with concrete benchtops, limestone floors, a vessel sink, brown tile and blue walls.
Inspiration for a mid-sized beach style powder room in Chicago with concrete benchtops, limestone floors, a vessel sink, brown tile and blue walls.
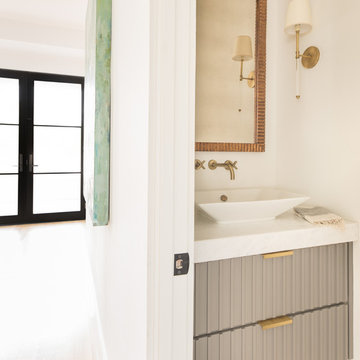
Photo of a small contemporary powder room in Dallas with grey cabinets, white walls, light hardwood floors, a vessel sink, beige floor, white benchtops, furniture-like cabinets and quartzite benchtops.
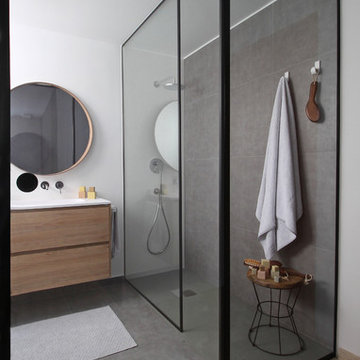
Photography & Design by Petite Harmonie
Photo of a mid-sized modern master bathroom in Valencia with flat-panel cabinets, medium wood cabinets, an open shower, a wall-mount toilet, gray tile, white walls, grey floor, white benchtops and a console sink.
Photo of a mid-sized modern master bathroom in Valencia with flat-panel cabinets, medium wood cabinets, an open shower, a wall-mount toilet, gray tile, white walls, grey floor, white benchtops and a console sink.
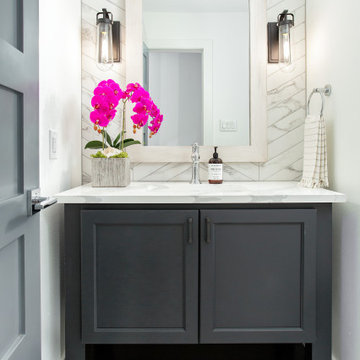
Coastal contemporary finishes and furniture designed by Interior Designer and Realtor Jessica Koltun in Dallas, TX. #designingdreams
Mid-sized beach style powder room in Dallas with shaker cabinets, grey cabinets, white walls, an undermount sink, white floor and white benchtops.
Mid-sized beach style powder room in Dallas with shaker cabinets, grey cabinets, white walls, an undermount sink, white floor and white benchtops.
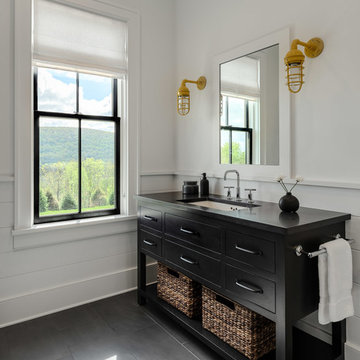
Children's bathroom with black vanity
Photographer: Rob Karosis
Photo of a large country kids bathroom in New York with flat-panel cabinets, black cabinets, white walls, slate floors, an undermount sink, grey floor and black benchtops.
Photo of a large country kids bathroom in New York with flat-panel cabinets, black cabinets, white walls, slate floors, an undermount sink, grey floor and black benchtops.
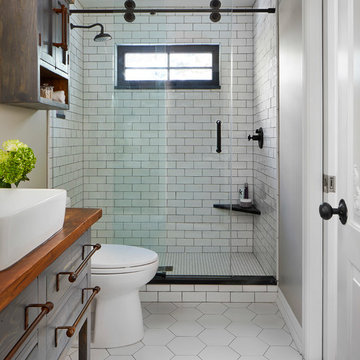
Susan Brenner
Mid-sized country 3/4 bathroom in Denver with flat-panel cabinets, blue cabinets, an alcove shower, a two-piece toilet, grey walls, ceramic floors, a vessel sink, wood benchtops, white floor, a sliding shower screen, brown benchtops, white tile and subway tile.
Mid-sized country 3/4 bathroom in Denver with flat-panel cabinets, blue cabinets, an alcove shower, a two-piece toilet, grey walls, ceramic floors, a vessel sink, wood benchtops, white floor, a sliding shower screen, brown benchtops, white tile and subway tile.
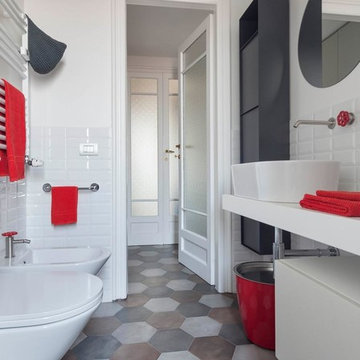
bagno padronale con pavimento in gres pocellanato esagonale in tre colori. Rivestimento in piastrelle lucide diamantate 7,5x15. Piatto doccia in muratura. Lampada Tolomeo Artemide. Rubinetterie NEVE
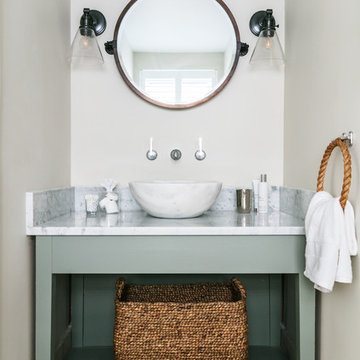
Boot room cloakroom. Carrara marble topped vanity unit with surface mounted carrara marble basin. Handmade vanity unit is painted in an earthy sea green, which in the boot room we gave a bit more earthy stones - the stone coloured walls and earth sea green (compared to the crisper cleaner colours in the other parts of the house). The nautical rope towel ring adds another coastal touch. The look is finished with a nautical style round mirror and pair of matching bronze wall lights. Limestone tiles are both a practical and attractive choice for the boot room floor.
Photographer: Nick George
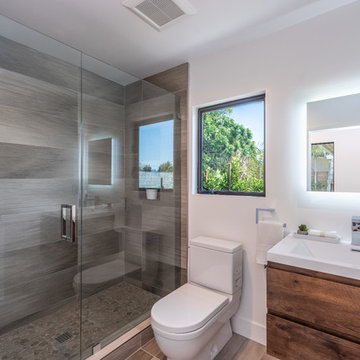
Full guest bathroom at our Wrightwood Residence in Studio City, CA features large shower, contemporary vanity, lighted mirror with views to the san fernando valley.
Located in Wrightwood Estates, Levi Construction’s latest residency is a two-story mid-century modern home that was re-imagined and extensively remodeled with a designer’s eye for detail, beauty and function. Beautifully positioned on a 9,600-square-foot lot with approximately 3,000 square feet of perfectly-lighted interior space. The open floorplan includes a great room with vaulted ceilings, gorgeous chef’s kitchen featuring Viking appliances, a smart WiFi refrigerator, and high-tech, smart home technology throughout. There are a total of 5 bedrooms and 4 bathrooms. On the first floor there are three large bedrooms, three bathrooms and a maid’s room with separate entrance. A custom walk-in closet and amazing bathroom complete the master retreat. The second floor has another large bedroom and bathroom with gorgeous views to the valley. The backyard area is an entertainer’s dream featuring a grassy lawn, covered patio, outdoor kitchen, dining pavilion, seating area with contemporary fire pit and an elevated deck to enjoy the beautiful mountain view.
Project designed and built by
Levi Construction
http://www.leviconstruction.com/
Levi Construction is specialized in designing and building custom homes, room additions, and complete home remodels. Contact us today for a quote.
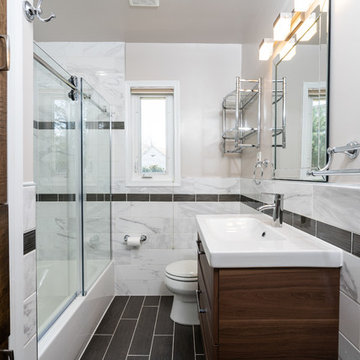
Modern Bathroom with a tub and sliding doors.
Photo of a mid-sized contemporary 3/4 bathroom in DC Metro with a shower/bathtub combo, a one-piece toilet, an integrated sink, a sliding shower screen, dark wood cabinets, an alcove tub, gray tile, grey walls, black floor, white benchtops, marble, vinyl floors, engineered quartz benchtops and shaker cabinets.
Photo of a mid-sized contemporary 3/4 bathroom in DC Metro with a shower/bathtub combo, a one-piece toilet, an integrated sink, a sliding shower screen, dark wood cabinets, an alcove tub, gray tile, grey walls, black floor, white benchtops, marble, vinyl floors, engineered quartz benchtops and shaker cabinets.
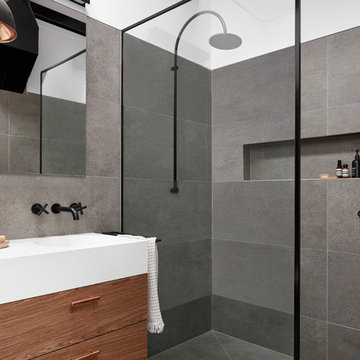
Designer: Vanessa Cook
Photographer: Tom Roe
Photo of a small industrial 3/4 bathroom in Melbourne with flat-panel cabinets, dark wood cabinets, gray tile, porcelain tile, porcelain floors, an integrated sink, solid surface benchtops, grey floor, an open shower, a corner shower and grey walls.
Photo of a small industrial 3/4 bathroom in Melbourne with flat-panel cabinets, dark wood cabinets, gray tile, porcelain tile, porcelain floors, an integrated sink, solid surface benchtops, grey floor, an open shower, a corner shower and grey walls.

The ensuite is a luxurious space offering all the desired facilities. The warm theme of all rooms echoes in the materials used. The vanity was created from Recycled Messmate with a horizontal grain, complemented by the polished concrete bench top. The walk in double shower creates a real impact, with its black framed glass which again echoes with the framing in the mirrors and shelving.
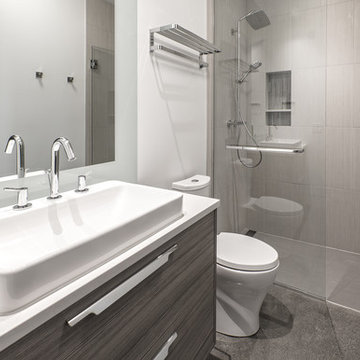
Design ideas for a small contemporary 3/4 bathroom in Seattle with flat-panel cabinets, grey cabinets, a curbless shower, beige tile, white walls, a vessel sink, grey floor, a hinged shower door, a two-piece toilet, porcelain tile, concrete floors and solid surface benchtops.
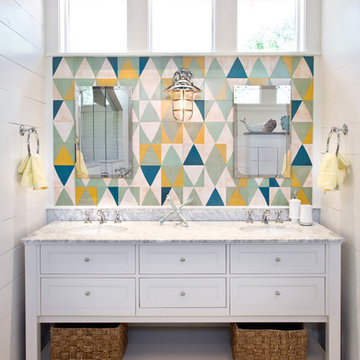
Photo of a mid-sized beach style bathroom in Austin with white cabinets, multi-coloured walls, an undermount sink and shaker cabinets.
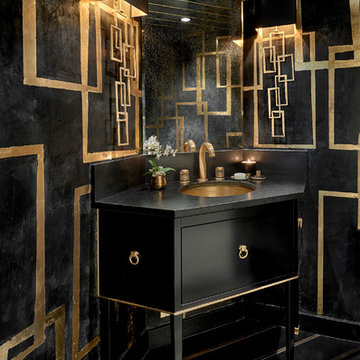
Tony Soluri Photography
Inspiration for a small contemporary powder room in Chicago with furniture-like cabinets, black cabinets, multi-coloured walls, an undermount sink, multi-coloured floor and black benchtops.
Inspiration for a small contemporary powder room in Chicago with furniture-like cabinets, black cabinets, multi-coloured walls, an undermount sink, multi-coloured floor and black benchtops.
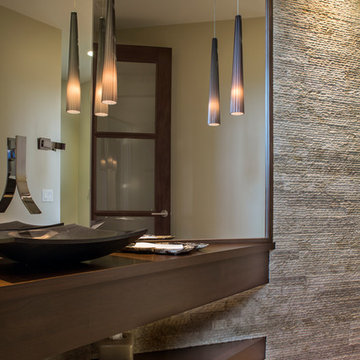
Builder: Thompson Properties,
Interior Designer: Allard & Roberts Interior Design,
Cabinetry: Advance Cabinetry,
Countertops: Mountain Marble & Granite,
Lighting Fixtures: Lux Lighting and Allard & Roberts,
Doors: Sun Mountain Door,
Plumbing & Appliances: Ferguson,
Door & Cabinet Hardware: Bella Hardware & Bath
Photography: David Dietrich Photography
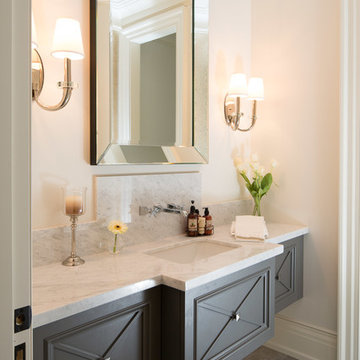
Photo of a large traditional powder room in Toronto with an undermount sink, grey cabinets, marble benchtops, white walls, marble floors and white benchtops.
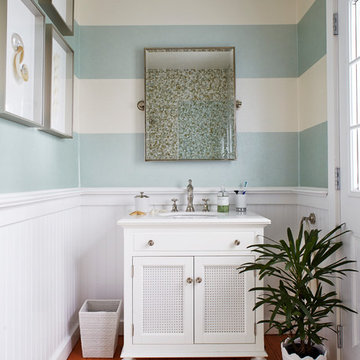
Create a more modern feel with wide stripes. The light bounces off the shimmery wallpaper.
Beach style bathroom in New York with an undermount sink, marble benchtops, white cabinets, multi-coloured walls, medium hardwood floors and recessed-panel cabinets.
Beach style bathroom in New York with an undermount sink, marble benchtops, white cabinets, multi-coloured walls, medium hardwood floors and recessed-panel cabinets.
Single Vanities 351 Home Design Photos
1


















