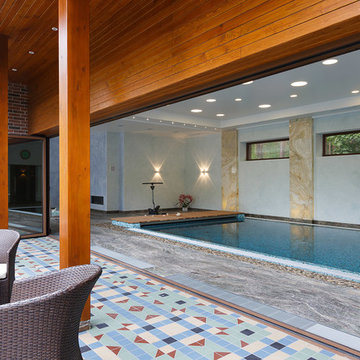Clerestory Windows 300 Home Design Photos
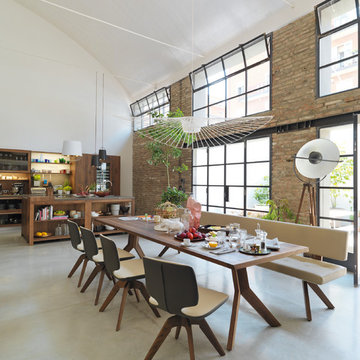
Expansive industrial open plan dining in Hanover with white walls, concrete floors, no fireplace and grey floor.
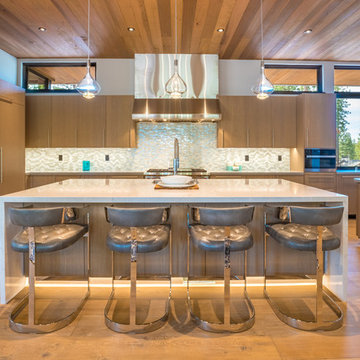
An entertainer's dream kitchen with a large walk-in butler's pantry with a built-in wine fridge. This kitchen has a 48" fridge and freezer, a 48" Wolf range, a beverage fridge, ice maker, two dishwashers, a coffee maker and a microwave.
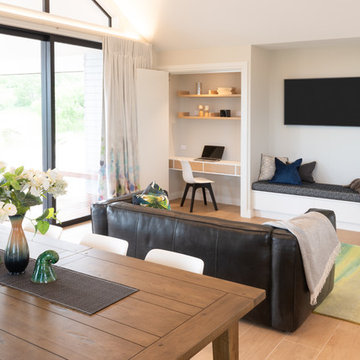
Open plan Living & Dining flows from the kitchen with a double sided fireplace linking to yet another Living Room. The home office nook can be hidden behind bi-fold doors. Photo by Kurt Langer Photography.
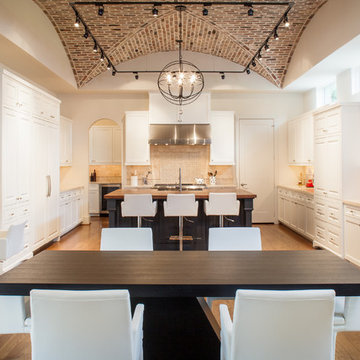
Bradford Carr, B-rad Photography
Large transitional u-shaped eat-in kitchen in Houston with a farmhouse sink, raised-panel cabinets, white cabinets, wood benchtops, beige splashback, stone tile splashback, panelled appliances, medium hardwood floors, with island and brown floor.
Large transitional u-shaped eat-in kitchen in Houston with a farmhouse sink, raised-panel cabinets, white cabinets, wood benchtops, beige splashback, stone tile splashback, panelled appliances, medium hardwood floors, with island and brown floor.
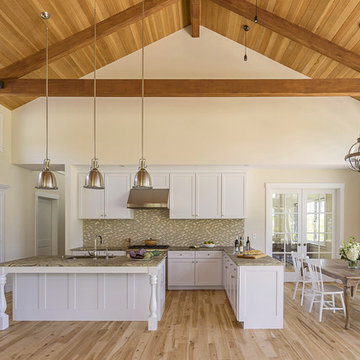
CHATHAM MARSHVIEW HOUSE
This Cape Cod green home provides a destination for visiting family, support of a snowbird lifestyle, and an expression of the homeowner’s energy conscious values.
Looking over the salt marsh with Nantucket Sound in the distance, this new home offers single level living to accommodate aging in place, and a strong connection to the outdoors. The homeowners can easily enjoy the deck, walk to the nearby beach, or spend time with family, while the house works to produce nearly all the energy it consumes. The exterior, clad in the Cape’s iconic Eastern white cedar shingles, is modern in detailing, yet recognizable and familiar in form.
MORE: https://zeroenergy.com/chatham-marshview-house
Architecture: ZeroEnergy Design
Construction: Eastward Homes
Photos: Eric Roth Photography
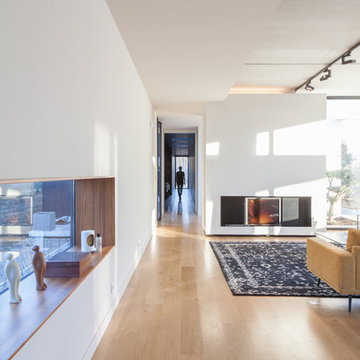
Photo of a large contemporary hallway in Toulouse with white walls and light hardwood floors.
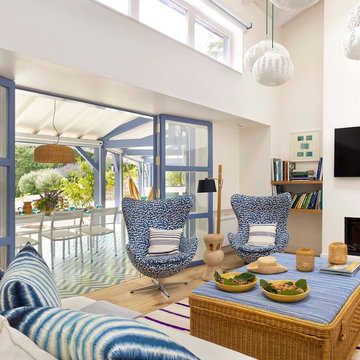
Martín García Pérez
Photo of a mid-sized beach style enclosed family room in Madrid with white walls, light hardwood floors and a wall-mounted tv.
Photo of a mid-sized beach style enclosed family room in Madrid with white walls, light hardwood floors and a wall-mounted tv.
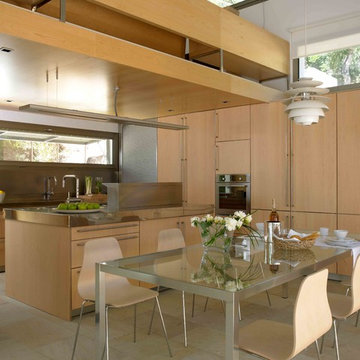
jordi Miralles
Mid-sized scandinavian galley eat-in kitchen in Barcelona with flat-panel cabinets, medium wood cabinets, stainless steel benchtops, metallic splashback, stainless steel appliances, limestone floors and a peninsula.
Mid-sized scandinavian galley eat-in kitchen in Barcelona with flat-panel cabinets, medium wood cabinets, stainless steel benchtops, metallic splashback, stainless steel appliances, limestone floors and a peninsula.
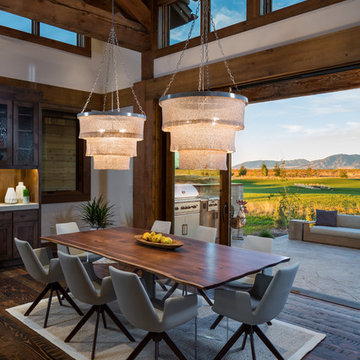
Neumann Photography
Photo of a mid-sized country open plan dining in Other with dark hardwood floors and brown floor.
Photo of a mid-sized country open plan dining in Other with dark hardwood floors and brown floor.
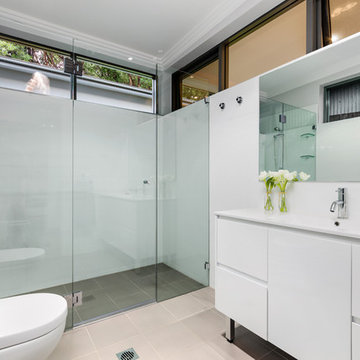
a new extension and a modern bathroom with lots of light. Clerestory windows provide both light and privacy as well as connection to the outside.
This is an example of a mid-sized contemporary master bathroom in Sydney with an integrated sink, flat-panel cabinets, white cabinets, white walls, a curbless shower, a two-piece toilet, white tile, ceramic tile, ceramic floors, beige floor, a hinged shower door and white benchtops.
This is an example of a mid-sized contemporary master bathroom in Sydney with an integrated sink, flat-panel cabinets, white cabinets, white walls, a curbless shower, a two-piece toilet, white tile, ceramic tile, ceramic floors, beige floor, a hinged shower door and white benchtops.
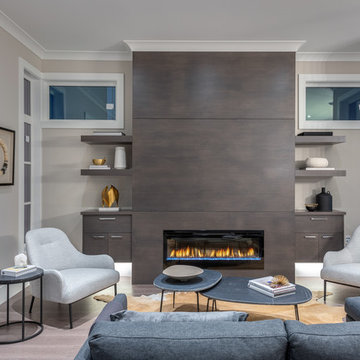
This is an example of a large contemporary open concept living room in Vancouver with beige walls, medium hardwood floors, a wood fireplace surround, no tv, brown floor and a ribbon fireplace.
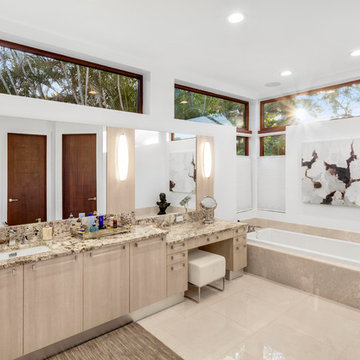
Design ideas for a contemporary master bathroom in Miami with flat-panel cabinets, light wood cabinets, a drop-in tub, white walls, an undermount sink and beige floor.
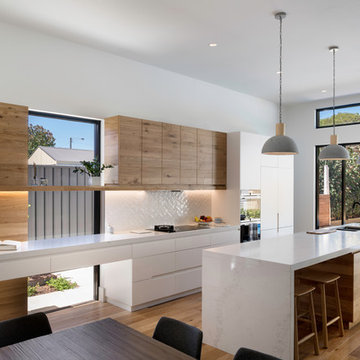
CR3 Studio
Mid-sized contemporary galley open plan kitchen in Adelaide with flat-panel cabinets, white cabinets, white splashback, panelled appliances, medium hardwood floors, with island, brown floor and white benchtop.
Mid-sized contemporary galley open plan kitchen in Adelaide with flat-panel cabinets, white cabinets, white splashback, panelled appliances, medium hardwood floors, with island, brown floor and white benchtop.
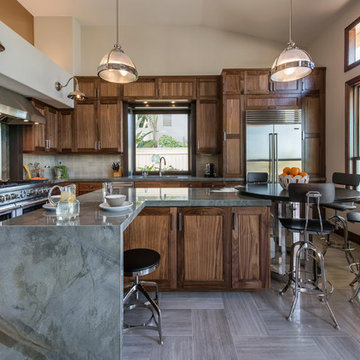
This unique island has ample seating for family and guests. The walnut cabinetry is a classic choice.
Design ideas for a large transitional l-shaped open plan kitchen in Other with an undermount sink, recessed-panel cabinets, dark wood cabinets, multi-coloured splashback, mosaic tile splashback, stainless steel appliances, granite benchtops, ceramic floors, with island and grey floor.
Design ideas for a large transitional l-shaped open plan kitchen in Other with an undermount sink, recessed-panel cabinets, dark wood cabinets, multi-coloured splashback, mosaic tile splashback, stainless steel appliances, granite benchtops, ceramic floors, with island and grey floor.
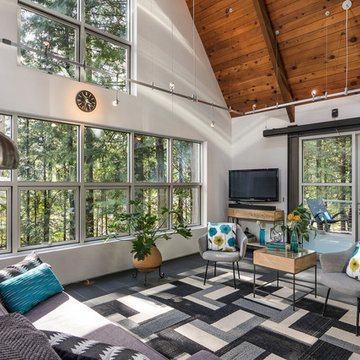
A dramatic chalet made of steel and glass. Designed by Sandler-Kilburn Architects, it is awe inspiring in its exquisitely modern reincarnation. Custom walnut cabinets frame the kitchen, a Tulikivi soapstone fireplace separates the space, a stainless steel Japanese soaking tub anchors the master suite. For the car aficionado or artist, the steel and glass garage is a delight and has a separate meter for gas and water. Set on just over an acre of natural wooded beauty adjacent to Mirrormont.
Fred Uekert-FJU Photo
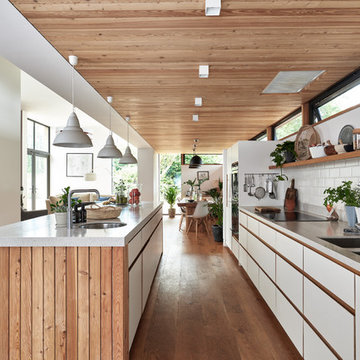
Adam Carter Photography
Design ideas for a mid-sized contemporary single-wall open plan kitchen in Cambridgeshire with flat-panel cabinets, white cabinets, recycled glass benchtops, white splashback, ceramic splashback, medium hardwood floors, with island, a double-bowl sink, brown floor, panelled appliances and grey benchtop.
Design ideas for a mid-sized contemporary single-wall open plan kitchen in Cambridgeshire with flat-panel cabinets, white cabinets, recycled glass benchtops, white splashback, ceramic splashback, medium hardwood floors, with island, a double-bowl sink, brown floor, panelled appliances and grey benchtop.
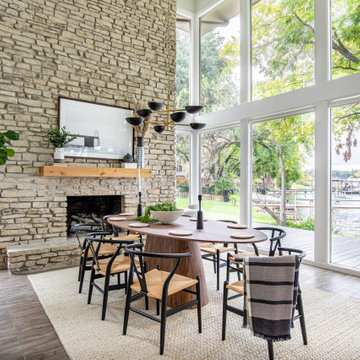
2 story with Stone Fireplace and expansive lake views
Inspiration for a large contemporary open plan dining in Dallas with white walls, a standard fireplace, a stone fireplace surround and brown floor.
Inspiration for a large contemporary open plan dining in Dallas with white walls, a standard fireplace, a stone fireplace surround and brown floor.
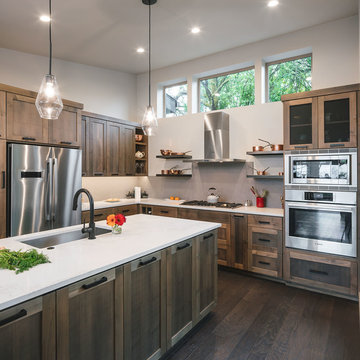
Modern kitchen with dark stain shaker cabinets. Engineered quartz countertops by Caesarstone Cabinets. Stainless steel appliances.
Mid-sized country l-shaped kitchen in Portland with shaker cabinets, quartz benchtops, grey splashback, ceramic splashback, stainless steel appliances, dark hardwood floors, with island, brown floor, white benchtop, an undermount sink and dark wood cabinets.
Mid-sized country l-shaped kitchen in Portland with shaker cabinets, quartz benchtops, grey splashback, ceramic splashback, stainless steel appliances, dark hardwood floors, with island, brown floor, white benchtop, an undermount sink and dark wood cabinets.
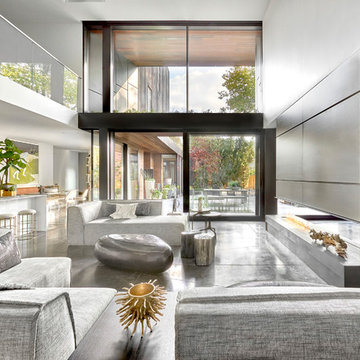
Tony Soluri
Inspiration for a large contemporary enclosed living room in Chicago with concrete floors, white walls, a two-sided fireplace, grey floor and a concealed tv.
Inspiration for a large contemporary enclosed living room in Chicago with concrete floors, white walls, a two-sided fireplace, grey floor and a concealed tv.
Clerestory Windows 300 Home Design Photos
9



















