Sunny Skylights 536 Home Design Photos
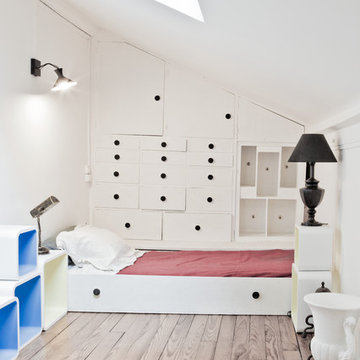
Photos Stéphane Deroussant
Design ideas for a mid-sized scandinavian master bedroom in Paris with white walls and light hardwood floors.
Design ideas for a mid-sized scandinavian master bedroom in Paris with white walls and light hardwood floors.
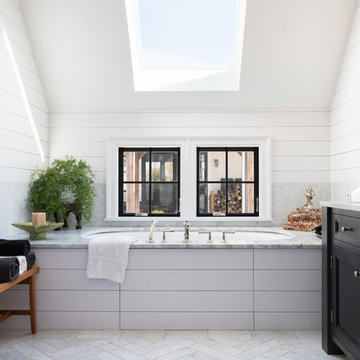
Mid-sized country master bathroom in New York with recessed-panel cabinets, black cabinets, an undermount tub, white walls, white floor and grey benchtops.
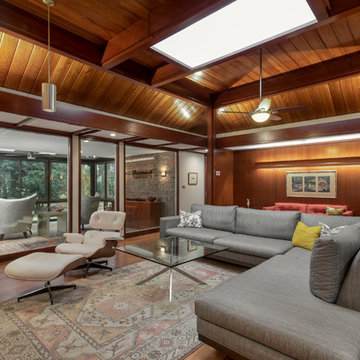
This is an example of a mid-sized midcentury living room in Other with brown walls and cork floors.
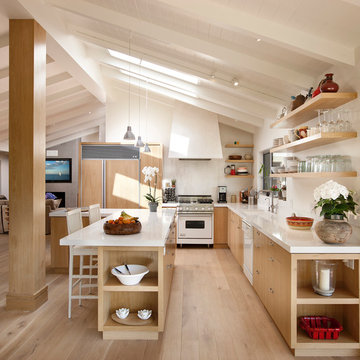
Photo by: Jim Bartsch
Photo of a mid-sized beach style l-shaped open plan kitchen in Santa Barbara with an undermount sink, light wood cabinets, solid surface benchtops, white splashback, panelled appliances, light hardwood floors, with island, open cabinets and beige floor.
Photo of a mid-sized beach style l-shaped open plan kitchen in Santa Barbara with an undermount sink, light wood cabinets, solid surface benchtops, white splashback, panelled appliances, light hardwood floors, with island, open cabinets and beige floor.
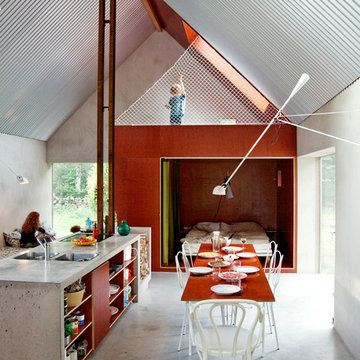
Inspiration for a large industrial dining room in Stockholm with grey walls, concrete floors and no fireplace.
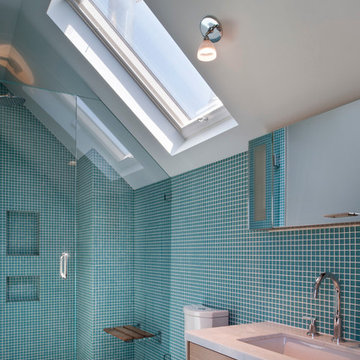
Sharon Risedorph photographer
Inspiration for a mid-sized contemporary 3/4 bathroom in San Francisco with flat-panel cabinets, medium wood cabinets, an alcove shower, blue tile, mosaic tile, an undermount sink, blue walls and slate floors.
Inspiration for a mid-sized contemporary 3/4 bathroom in San Francisco with flat-panel cabinets, medium wood cabinets, an alcove shower, blue tile, mosaic tile, an undermount sink, blue walls and slate floors.
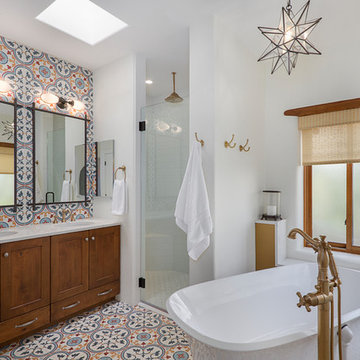
Photography by Jeffery Volker
This is an example of a mid-sized master bathroom in Phoenix with medium wood cabinets, a two-piece toilet, white walls, cement tiles, an undermount sink, engineered quartz benchtops, multi-coloured floor, a hinged shower door, white benchtops, shaker cabinets, multi-coloured tile, cement tile and a freestanding tub.
This is an example of a mid-sized master bathroom in Phoenix with medium wood cabinets, a two-piece toilet, white walls, cement tiles, an undermount sink, engineered quartz benchtops, multi-coloured floor, a hinged shower door, white benchtops, shaker cabinets, multi-coloured tile, cement tile and a freestanding tub.
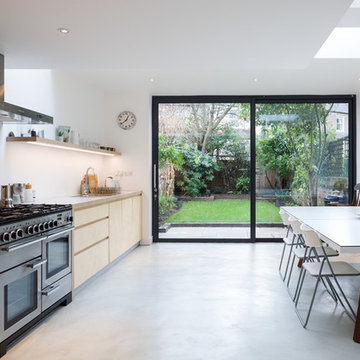
Peter Abrahams
This is an example of a mid-sized contemporary single-wall eat-in kitchen in London with flat-panel cabinets, light wood cabinets, laminate benchtops, no island, white benchtop, stainless steel appliances, concrete floors and grey floor.
This is an example of a mid-sized contemporary single-wall eat-in kitchen in London with flat-panel cabinets, light wood cabinets, laminate benchtops, no island, white benchtop, stainless steel appliances, concrete floors and grey floor.
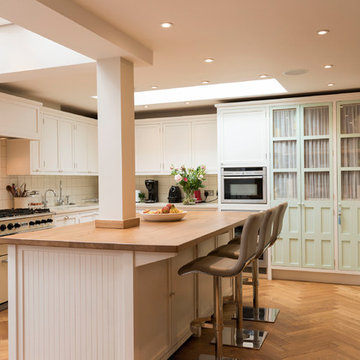
Spacious shaker style kitchen in newly renovated property in Kensington
Photo of a large transitional u-shaped eat-in kitchen in London with shaker cabinets, white cabinets, wood benchtops, white splashback, ceramic splashback, medium hardwood floors, with island, brown floor, an undermount sink, stainless steel appliances and beige benchtop.
Photo of a large transitional u-shaped eat-in kitchen in London with shaker cabinets, white cabinets, wood benchtops, white splashback, ceramic splashback, medium hardwood floors, with island, brown floor, an undermount sink, stainless steel appliances and beige benchtop.
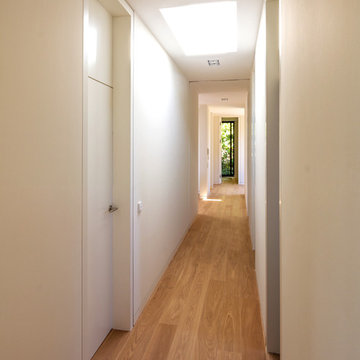
Foto: Jens Bergmann / KSB Architekten
Mid-sized contemporary hallway in Frankfurt with white walls and light hardwood floors.
Mid-sized contemporary hallway in Frankfurt with white walls and light hardwood floors.
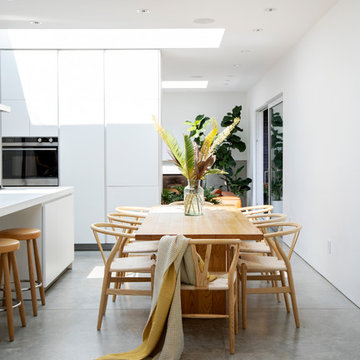
Design ideas for a mid-sized contemporary kitchen/dining combo in Vancouver with white walls, concrete floors, grey floor and no fireplace.
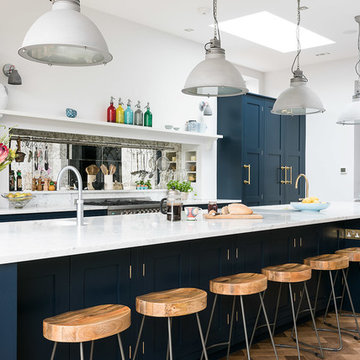
Design ideas for a large traditional galley eat-in kitchen in Other with shaker cabinets, blue cabinets, marble benchtops, panelled appliances, medium hardwood floors and with island.
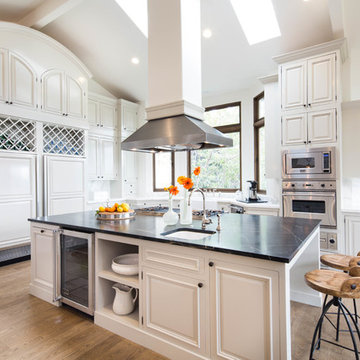
Photo: Erika Bierman Photography
Inspiration for a large traditional u-shaped eat-in kitchen in San Francisco with raised-panel cabinets, white cabinets, white splashback, stainless steel appliances, with island, a farmhouse sink, soapstone benchtops, stone slab splashback and light hardwood floors.
Inspiration for a large traditional u-shaped eat-in kitchen in San Francisco with raised-panel cabinets, white cabinets, white splashback, stainless steel appliances, with island, a farmhouse sink, soapstone benchtops, stone slab splashback and light hardwood floors.
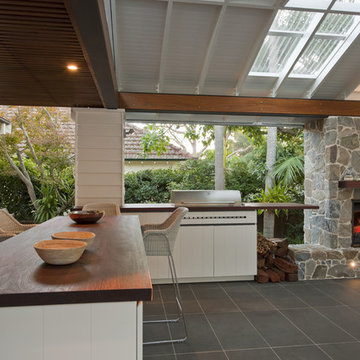
The Pavilion is a contemporary outdoor living addition to a Federation house in Roseville, NSW.
The existing house sits on a 1550sqm block of land and is a substantial renovated two storey family home. The 900sqm north facing rear yard slopes gently down from the back of the house and is framed by mature deciduous trees.
The client wanted to create something special “out the back”, to replace an old timber pergola and update the pebblecrete pool, surrounded by uneven brick paving and tubular pool fencing.
After years living in Asia, the client’s vision was for a year round, comfortable outdoor living space; shaded from the hot Australian sun, protected from the rain, and warmed by an outdoor fireplace and heaters during the cooler Sydney months.
The result is large outdoor living room, which provides generous space for year round outdoor living and entertaining and connects the house to both the pool and the deep back yard.
The Pavilion at Roseville is a new in-between space, blurring the distinction between inside and out. It celebrates the contemporary culture of outdoor living, gathering friends & family outside, around the bbq, pool and hearth.
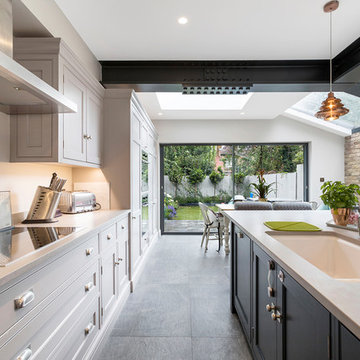
Inspiration for a mid-sized contemporary single-wall open plan kitchen in London with an integrated sink, shaker cabinets, grey cabinets, concrete benchtops, white splashback, stainless steel appliances, concrete floors, with island and grey floor.
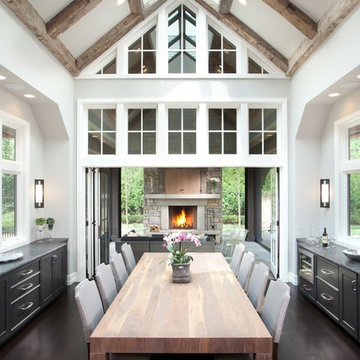
Large transitional kitchen/dining combo in Minneapolis with white walls, dark hardwood floors, a standard fireplace, a stone fireplace surround and brown floor.
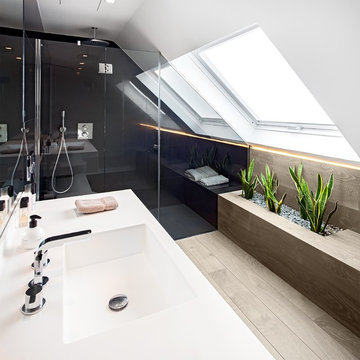
Luzestudio Fotografía
Design ideas for a mid-sized contemporary 3/4 bathroom in Madrid with an alcove shower, multi-coloured walls, light hardwood floors, an integrated sink and solid surface benchtops.
Design ideas for a mid-sized contemporary 3/4 bathroom in Madrid with an alcove shower, multi-coloured walls, light hardwood floors, an integrated sink and solid surface benchtops.
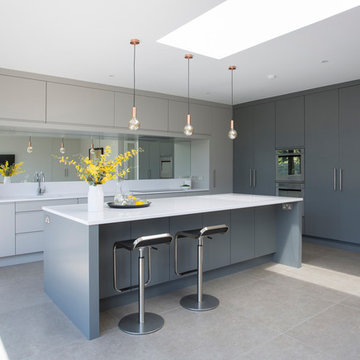
Mid-sized contemporary kitchen in Other with flat-panel cabinets, grey cabinets, mirror splashback, with island, an undermount sink, grey floor and porcelain floors.
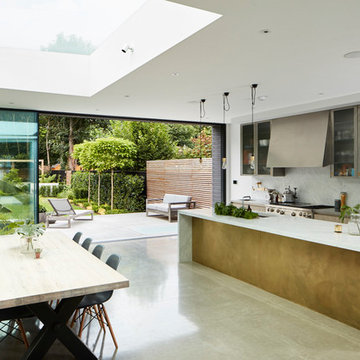
Photographer: Matt Clayton
Lazenby’s Light Natural polished concrete is a creative addition to Sommer Pyne’s brainchild, House Curious. Designed to be a perfect environment for regular use and to add to the homeowners desire to “create magic for lovely people”.
Lazenby’s Light Natural polished concrete floors have been installed 100mm deep over underfloor heating. Inside and out, House Curious comprises 207m² of Lazenby’s mottled, satin finished, iconic concrete floors creating elegant architectural lines throughout.
Due to logistics and project programme the internal and external areas were installed at 2 different times. Four external steps were installed at a separate time due to their size at approx. 8m long and all shutters were stripped so that the faces could be rendered. This technique ensured that the steps were as close a match as possible to the connecting patio, forming a sleek architectural space.
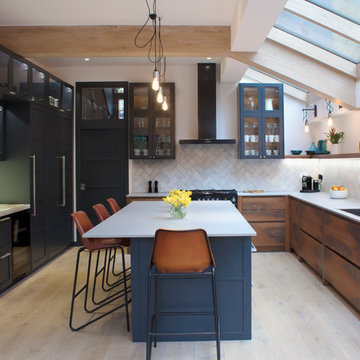
A combination of contemporary and classic styles, the Rostrever kitchen fuses midnight and walnut cabinets. Standout features include a stunning under-lit onyx marble area.
Sunny Skylights 536 Home Design Photos
4


















