Sunny Skylights 536 Home Design Photos
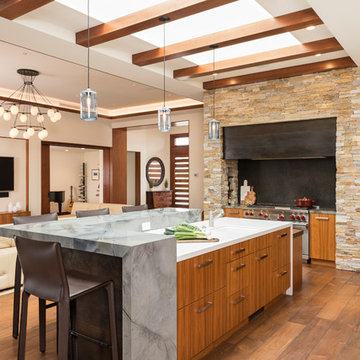
Photos: Matthew Meier Photopgrahy
Inspiration for a large contemporary open plan kitchen in San Diego with flat-panel cabinets, granite benchtops, stainless steel appliances, with island, dark hardwood floors, brown floor and medium wood cabinets.
Inspiration for a large contemporary open plan kitchen in San Diego with flat-panel cabinets, granite benchtops, stainless steel appliances, with island, dark hardwood floors, brown floor and medium wood cabinets.
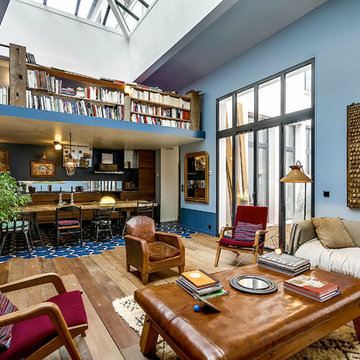
Large eclectic open concept living room in Paris with blue walls, medium hardwood floors, a library, no fireplace and no tv.
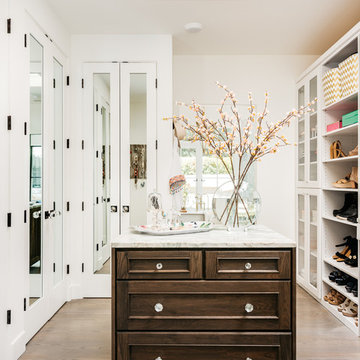
Christopher Stark Photographer Custom Closet with
center island, mirrored doors and shoe storage
Custom cabinetry provided by DuraSupreme and Jay Rambo - Design by Golden Gate
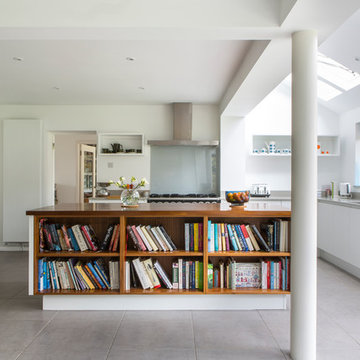
Walnut book case on island
This is an example of a mid-sized modern l-shaped eat-in kitchen in Oxfordshire with flat-panel cabinets, white cabinets, solid surface benchtops, with island, an undermount sink, glass sheet splashback, stainless steel appliances and grey floor.
This is an example of a mid-sized modern l-shaped eat-in kitchen in Oxfordshire with flat-panel cabinets, white cabinets, solid surface benchtops, with island, an undermount sink, glass sheet splashback, stainless steel appliances and grey floor.
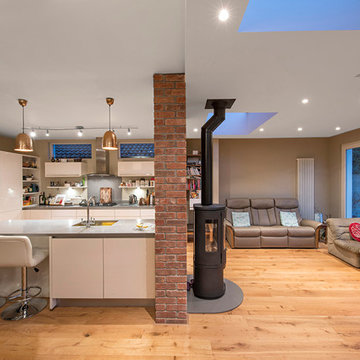
Design ideas for a contemporary open plan kitchen in Dublin with a single-bowl sink, flat-panel cabinets, white cabinets, grey splashback, stainless steel appliances and light hardwood floors.
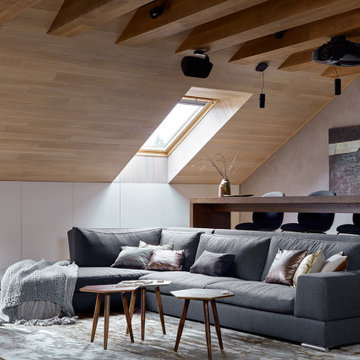
Photo of a large contemporary enclosed home theatre in Moscow with a projector screen, grey walls, medium hardwood floors and beige floor.
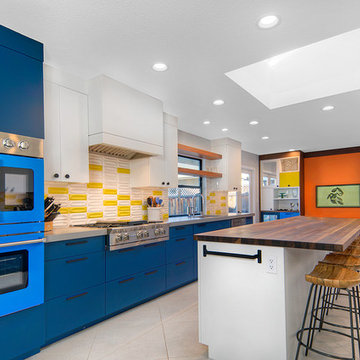
What does a designer do if you have client who loves color, loves mid-century, loves to cook and has a busy home life.....MAKE AN AMAZING KITCHEN~
Featuring Signature Custom Cabinetry in 4 colors, doors with mirror inserts, doors with metal union jack inserts, walnut trim, shelves, and wood top, custom color Blue Star french door ovens and custom Heath oval tile~ To add a little extra geometry to the floors, we took a standard 24" square tile and cut half of them into triangles and designed the floor to show the additional texture!
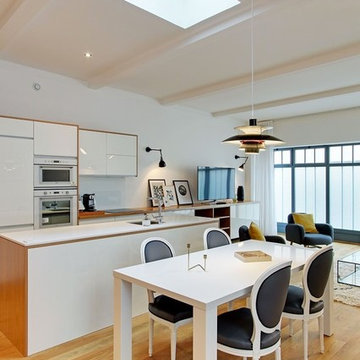
Mid-sized contemporary open plan dining in Other with white walls, medium hardwood floors and no fireplace.
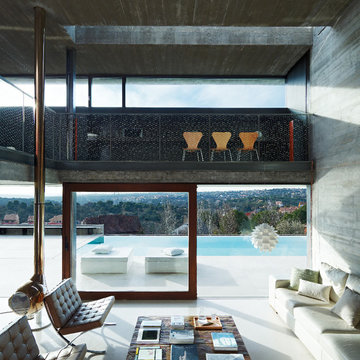
Design ideas for a large modern formal enclosed living room in Madrid with concrete floors, grey walls, no tv and no fireplace.
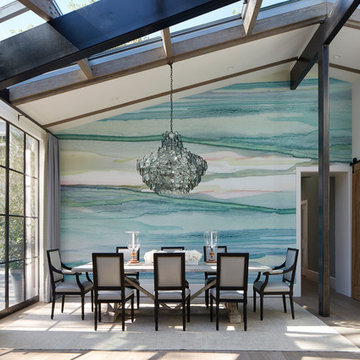
Photography by Roger Davies.
This is an example of a large beach style dining room in Los Angeles with white walls, light hardwood floors, no fireplace and grey floor.
This is an example of a large beach style dining room in Los Angeles with white walls, light hardwood floors, no fireplace and grey floor.
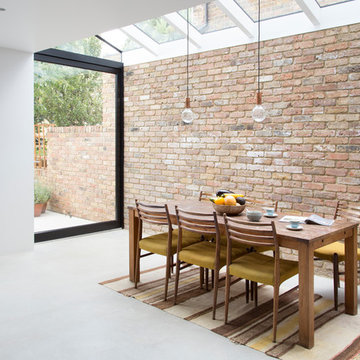
With a generous amount of natural light flooding this open plan kitchen diner and exposed brick creating an indoor outdoor feel, this open-plan dining space works well with the kitchen space, that we installed according to the brief and specification of Architect - Michel Schranz.
We installed a polished concrete worktop with an under mounted sink and recessed drain as well as a sunken gas hob, creating a sleek finish to this contemporary kitchen. Stainless steel cabinetry complements the worktop.
We fitted a bespoke shelf (solid oak) with an overall length of over 5 meters, providing warmth to the space.
Photo credit: David Giles
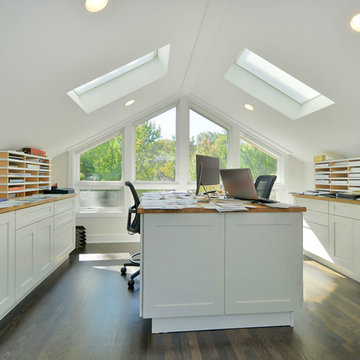
Large transitional home studio in Chicago with white walls, dark hardwood floors and a built-in desk.
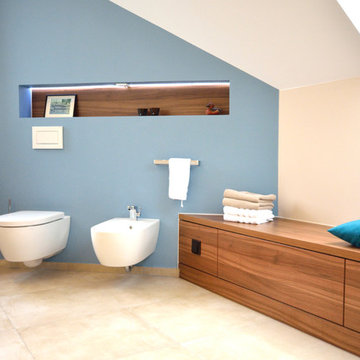
Jeannette Göbel
Photo of an expansive contemporary master bathroom in Cologne with medium wood cabinets, a curbless shower, a wall-mount toilet, beige tile, ceramic tile, blue walls, a trough sink, beige floor, a hinged shower door, flat-panel cabinets and ceramic floors.
Photo of an expansive contemporary master bathroom in Cologne with medium wood cabinets, a curbless shower, a wall-mount toilet, beige tile, ceramic tile, blue walls, a trough sink, beige floor, a hinged shower door, flat-panel cabinets and ceramic floors.
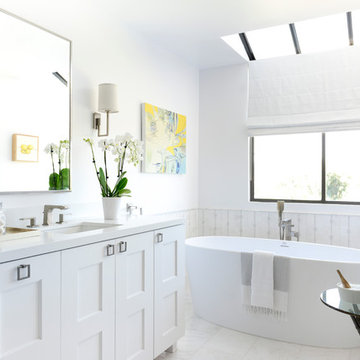
This elegant 2600 sf home epitomizes swank city living in the heart of Los Angeles. Originally built in the late 1970's, this Century City home has a lovely vintage style which we retained while streamlining and updating. The lovely bold bones created an architectural dream canvas to which we created a new open space plan that could easily entertain high profile guests and family alike.
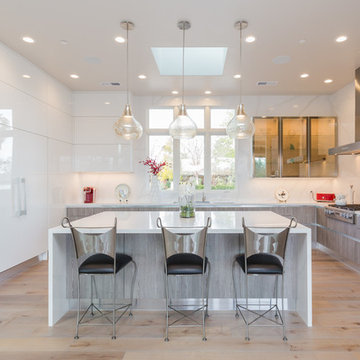
Base cabinets form the Aran Cucine Bijou collection in Straty Rovere Fumo with aluminum c-channel handle. Wall cabinets from the Erika collection in white glossy and Stop Sol glass with aluminum frame and dritta handle. Built-in display cabinet lighting by Lite Line Illuminations. Silestone quartz countertop and backsplash in Calacatta Gold. Sink by Blanco. Appliances by Miele.
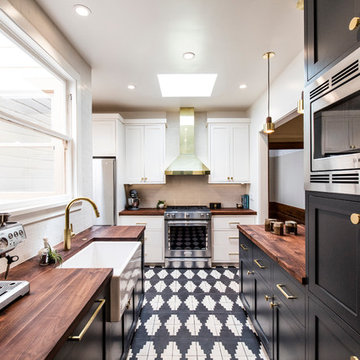
Small transitional u-shaped kitchen in San Francisco with a farmhouse sink, shaker cabinets, black cabinets, wood benchtops, white splashback, stainless steel appliances, a peninsula and subway tile splashback.
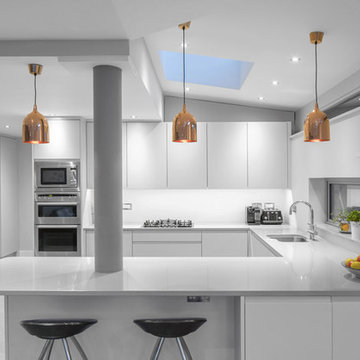
Gareth Byrne Photography
This is an example of a mid-sized contemporary u-shaped eat-in kitchen in Dublin with an integrated sink, shaker cabinets, white cabinets, solid surface benchtops, white splashback, panelled appliances, ceramic floors and a peninsula.
This is an example of a mid-sized contemporary u-shaped eat-in kitchen in Dublin with an integrated sink, shaker cabinets, white cabinets, solid surface benchtops, white splashback, panelled appliances, ceramic floors and a peninsula.
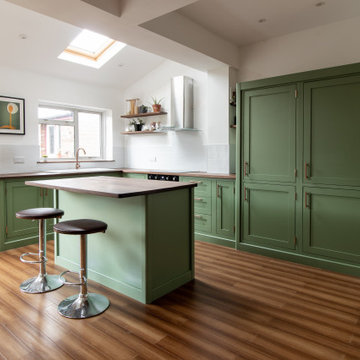
Handmade classic shaker kitchen with island, designed to be the heart of the home.
Efficiently designed with all the modern kitchen alliances including integrated fridge, freezer, washing machine, sink, tap, hob, extractor, oven, pull out spice rack, set of drawers, floating shelves and storage space.
The internals were made from ash, the worktops and floating shelves were made from Walnut. Complementing these natural tones, the rest of the Kitchen is spray finished in Farrow and Ball '34 Calke green' and '81 Breakfast room' (Island) with a 10% sheen.
All carefully designed, made and fitted by Davies and Foster.
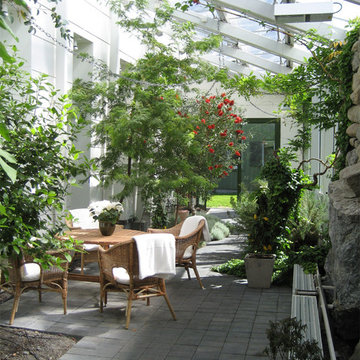
This is an example of a mid-sized contemporary side yard patio in Stockholm with a vertical garden, a roof extension and concrete slab.
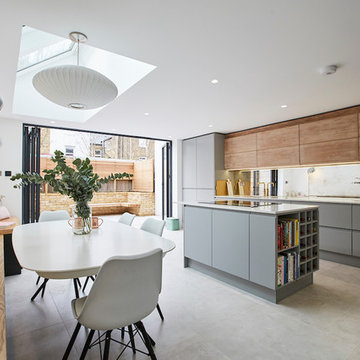
Michael Pilkington
Photo of a mid-sized contemporary open plan kitchen in Sussex with an integrated sink, solid surface benchtops, mirror splashback, panelled appliances, ceramic floors, with island, grey floor, white benchtop, flat-panel cabinets and grey cabinets.
Photo of a mid-sized contemporary open plan kitchen in Sussex with an integrated sink, solid surface benchtops, mirror splashback, panelled appliances, ceramic floors, with island, grey floor, white benchtop, flat-panel cabinets and grey cabinets.
Sunny Skylights 536 Home Design Photos
5


















