Sunny Skylights 536 Home Design Photos
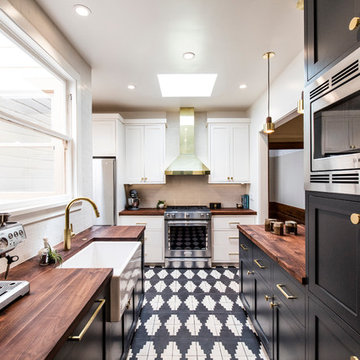
Small transitional u-shaped kitchen in San Francisco with a farmhouse sink, shaker cabinets, black cabinets, wood benchtops, white splashback, stainless steel appliances, a peninsula and subway tile splashback.
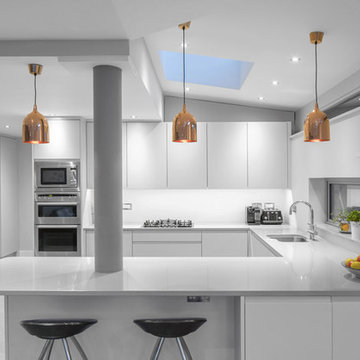
Gareth Byrne Photography
This is an example of a mid-sized contemporary u-shaped eat-in kitchen in Dublin with an integrated sink, shaker cabinets, white cabinets, solid surface benchtops, white splashback, panelled appliances, ceramic floors and a peninsula.
This is an example of a mid-sized contemporary u-shaped eat-in kitchen in Dublin with an integrated sink, shaker cabinets, white cabinets, solid surface benchtops, white splashback, panelled appliances, ceramic floors and a peninsula.
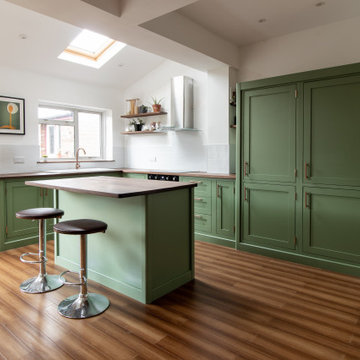
Handmade classic shaker kitchen with island, designed to be the heart of the home.
Efficiently designed with all the modern kitchen alliances including integrated fridge, freezer, washing machine, sink, tap, hob, extractor, oven, pull out spice rack, set of drawers, floating shelves and storage space.
The internals were made from ash, the worktops and floating shelves were made from Walnut. Complementing these natural tones, the rest of the Kitchen is spray finished in Farrow and Ball '34 Calke green' and '81 Breakfast room' (Island) with a 10% sheen.
All carefully designed, made and fitted by Davies and Foster.
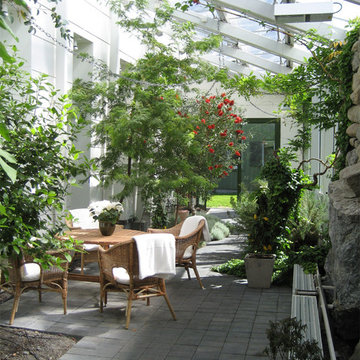
This is an example of a mid-sized contemporary side yard patio in Stockholm with a vertical garden, a roof extension and concrete slab.
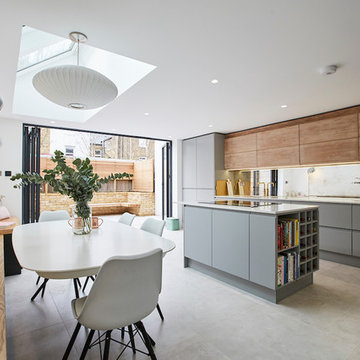
Michael Pilkington
Photo of a mid-sized contemporary open plan kitchen in Sussex with an integrated sink, solid surface benchtops, mirror splashback, panelled appliances, ceramic floors, with island, grey floor, white benchtop, flat-panel cabinets and grey cabinets.
Photo of a mid-sized contemporary open plan kitchen in Sussex with an integrated sink, solid surface benchtops, mirror splashback, panelled appliances, ceramic floors, with island, grey floor, white benchtop, flat-panel cabinets and grey cabinets.
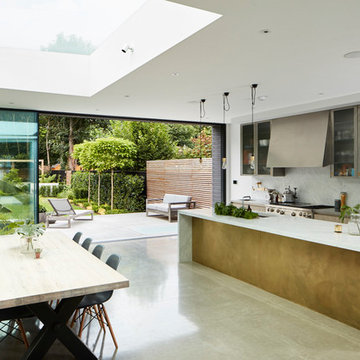
Photographer: Matt Clayton
Lazenby’s Light Natural polished concrete is a creative addition to Sommer Pyne’s brainchild, House Curious. Designed to be a perfect environment for regular use and to add to the homeowners desire to “create magic for lovely people”.
Lazenby’s Light Natural polished concrete floors have been installed 100mm deep over underfloor heating. Inside and out, House Curious comprises 207m² of Lazenby’s mottled, satin finished, iconic concrete floors creating elegant architectural lines throughout.
Due to logistics and project programme the internal and external areas were installed at 2 different times. Four external steps were installed at a separate time due to their size at approx. 8m long and all shutters were stripped so that the faces could be rendered. This technique ensured that the steps were as close a match as possible to the connecting patio, forming a sleek architectural space.
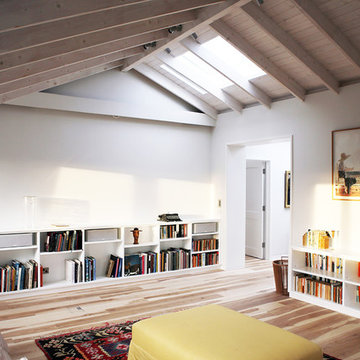
A loft conversion in the Holland Park conservation area in west London, adding 55 sq.m. (592 sq. ft.) of mansard roof space, including two bedrooms, two bathrooms and a Living Room, to an existing flat. The structural timber roof was exposed and treated with limewash. The floor was ash. Projector and screen are concealed in the architecture.
Photo: Minh Van
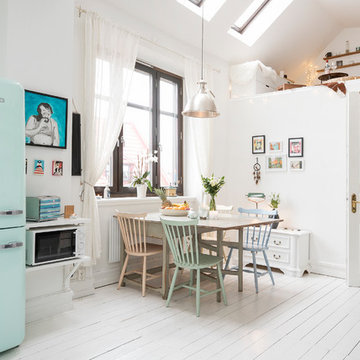
Inspiration for a mid-sized scandinavian open plan kitchen in Malmo with a farmhouse sink, coloured appliances, painted wood floors, no island, raised-panel cabinets, white cabinets and wood benchtops.
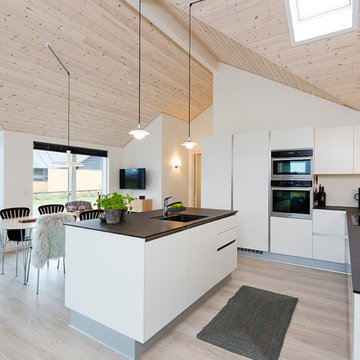
This is an example of a mid-sized scandinavian galley eat-in kitchen in Aarhus with a drop-in sink, flat-panel cabinets, white cabinets, granite benchtops, white splashback, glass sheet splashback, stainless steel appliances, light hardwood floors and with island.
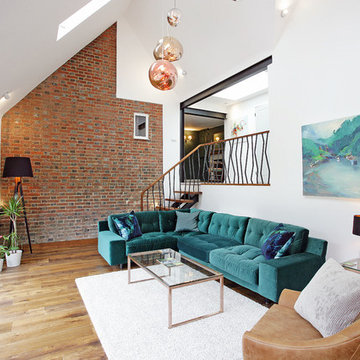
Inspiration for a contemporary formal open concept living room in Other with white walls, medium hardwood floors and beige floor.
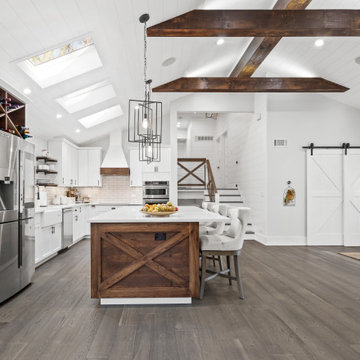
Photo Credit: Pawel Dmytrow
This is an example of a large country l-shaped open plan kitchen in Chicago with a farmhouse sink, shaker cabinets, white cabinets, quartz benchtops, white splashback, ceramic splashback, stainless steel appliances, dark hardwood floors, with island, brown floor and white benchtop.
This is an example of a large country l-shaped open plan kitchen in Chicago with a farmhouse sink, shaker cabinets, white cabinets, quartz benchtops, white splashback, ceramic splashback, stainless steel appliances, dark hardwood floors, with island, brown floor and white benchtop.
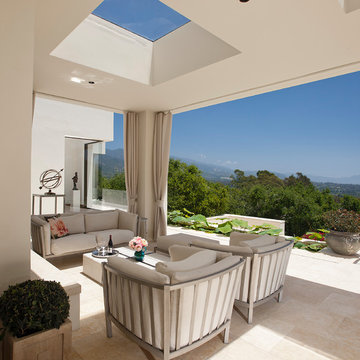
Jim Bartsch
This is an example of a large mediterranean backyard patio in Santa Barbara with a roof extension and a container garden.
This is an example of a large mediterranean backyard patio in Santa Barbara with a roof extension and a container garden.
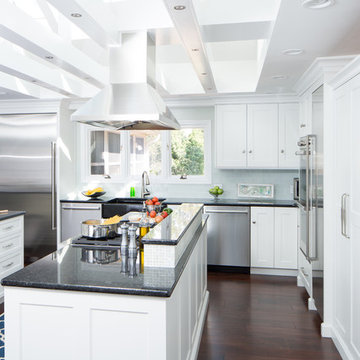
Keith Gegg / Gegg Media
Photo of a large transitional l-shaped kitchen in St Louis with a double-bowl sink, white cabinets, granite benchtops, glass tile splashback, stainless steel appliances, dark hardwood floors, recessed-panel cabinets and blue splashback.
Photo of a large transitional l-shaped kitchen in St Louis with a double-bowl sink, white cabinets, granite benchtops, glass tile splashback, stainless steel appliances, dark hardwood floors, recessed-panel cabinets and blue splashback.
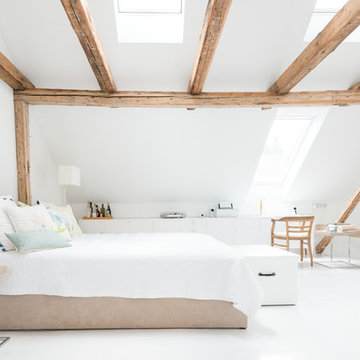
Kate Jordan Photo © 2016 Houzz
This is an example of an expansive scandinavian master bedroom in Dortmund with white walls.
This is an example of an expansive scandinavian master bedroom in Dortmund with white walls.
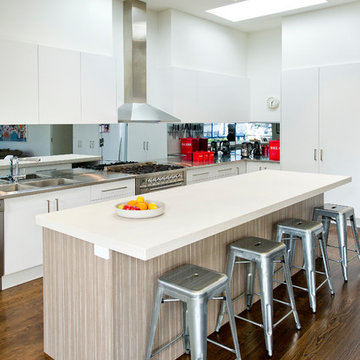
Industrial modern style kitchen renovation. 900mm cooker freestanding. Mirrored Splashback and stainless steel benchtops mixed with stone Italiana for the island bench. Tolix barstools and american Oak flooring.
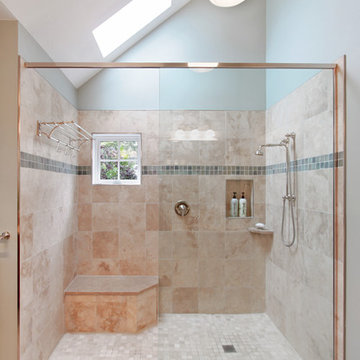
This Greenlake area home is the result of an extensive collaboration with the owners to recapture the architectural character of the 1920’s and 30’s era craftsman homes built in the neighborhood. Deep overhangs, notched rafter tails, and timber brackets are among the architectural elements that communicate this goal.
Given its modest 2800 sf size, the home sits comfortably on its corner lot and leaves enough room for an ample back patio and yard. An open floor plan on the main level and a centrally located stair maximize space efficiency, something that is key for a construction budget that values intimate detailing and character over size.
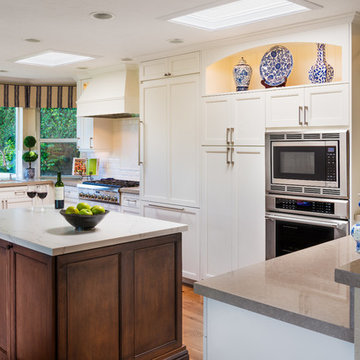
Transitional Point Loma Kitchen remodel
Ian Cummings Photography
Large transitional u-shaped eat-in kitchen in San Diego with recessed-panel cabinets, white cabinets, white splashback, subway tile splashback, stainless steel appliances, medium hardwood floors, with island, brown floor, a double-bowl sink, quartz benchtops and beige benchtop.
Large transitional u-shaped eat-in kitchen in San Diego with recessed-panel cabinets, white cabinets, white splashback, subway tile splashback, stainless steel appliances, medium hardwood floors, with island, brown floor, a double-bowl sink, quartz benchtops and beige benchtop.
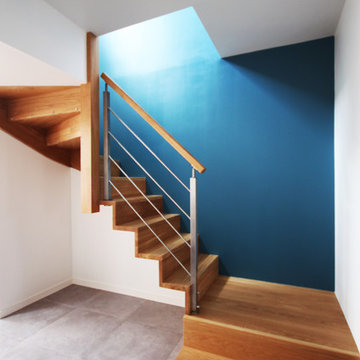
Franck Labbay Architecte
Inspiration for a mid-sized contemporary wood curved staircase in Rennes with wood risers.
Inspiration for a mid-sized contemporary wood curved staircase in Rennes with wood risers.
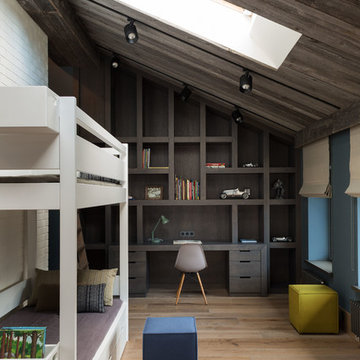
Архитекторы Краузе Александр и Краузе Анна
фото Кирилл Овчинников
This is an example of a large industrial kids' bedroom for boys and kids 4-10 years old in Moscow with blue walls, medium hardwood floors and beige floor.
This is an example of a large industrial kids' bedroom for boys and kids 4-10 years old in Moscow with blue walls, medium hardwood floors and beige floor.
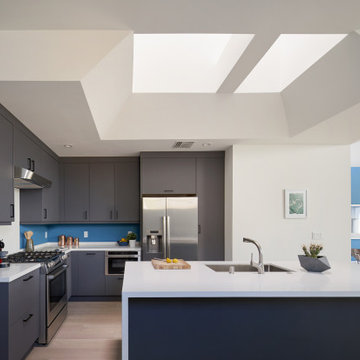
Designed and constructed by Los Angeles architect, John Southern and his firm Urban Operations, the Slice and Fold House is a contemporary hillside home in the cosmopolitan neighborhood of Highland Park. Nestling into its steep hillside site, the house steps gracefully up the sloping topography, and provides outdoor space for every room without additional sitework. The first floor is conceived as an open plan, and features strategically located light-wells that flood the home with sunlight from above. On the second floor, each bedroom has access to outdoor space, decks and an at-grade patio, which opens onto a landscaped backyard. The home also features a roof deck inspired by Le Corbusier’s early villas, and where one can see Griffith Park and the San Gabriel Mountains in the distance.
Sunny Skylights 536 Home Design Photos
6


















