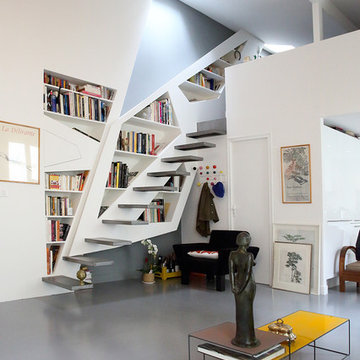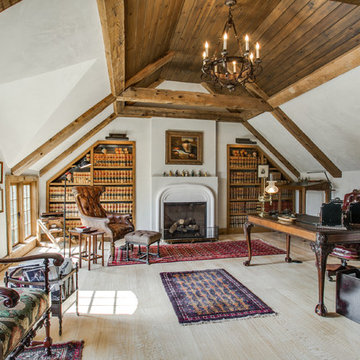Cathedral Ceilings 220 Home Design Photos
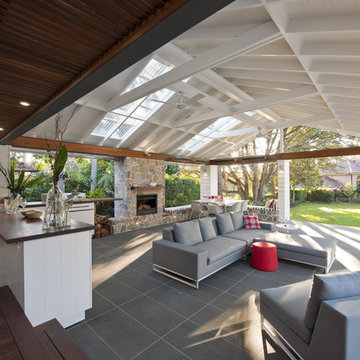
The Pavilion is a contemporary outdoor living addition to a Federation house in Roseville, NSW.
The existing house sits on a 1550sqm block of land and is a substantial renovated two storey family home. The 900sqm north facing rear yard slopes gently down from the back of the house and is framed by mature deciduous trees.
The client wanted to create something special “out the back”, to replace an old timber pergola and update the pebblecrete pool, surrounded by uneven brick paving and tubular pool fencing.
After years living in Asia, the client’s vision was for a year round, comfortable outdoor living space; shaded from the hot Australian sun, protected from the rain, and warmed by an outdoor fireplace and heaters during the cooler Sydney months.
The result is large outdoor living room, which provides generous space for year round outdoor living and entertaining and connects the house to both the pool and the deep back yard.
The Pavilion at Roseville is a new in-between space, blurring the distinction between inside and out. It celebrates the contemporary culture of outdoor living, gathering friends & family outside, around the bbq, pool and hearth.
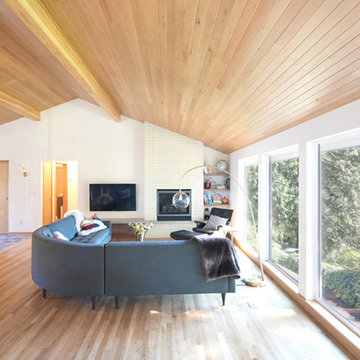
Winner of the 2018 Tour of Homes Best Remodel, this whole house re-design of a 1963 Bennet & Johnson mid-century raised ranch home is a beautiful example of the magic we can weave through the application of more sustainable modern design principles to existing spaces.
We worked closely with our client on extensive updates to create a modernized MCM gem.
Extensive alterations include:
- a completely redesigned floor plan to promote a more intuitive flow throughout
- vaulted the ceilings over the great room to create an amazing entrance and feeling of inspired openness
- redesigned entry and driveway to be more inviting and welcoming as well as to experientially set the mid-century modern stage
- the removal of a visually disruptive load bearing central wall and chimney system that formerly partitioned the homes’ entry, dining, kitchen and living rooms from each other
- added clerestory windows above the new kitchen to accentuate the new vaulted ceiling line and create a greater visual continuation of indoor to outdoor space
- drastically increased the access to natural light by increasing window sizes and opening up the floor plan
- placed natural wood elements throughout to provide a calming palette and cohesive Pacific Northwest feel
- incorporated Universal Design principles to make the home Aging In Place ready with wide hallways and accessible spaces, including single-floor living if needed
- moved and completely redesigned the stairway to work for the home’s occupants and be a part of the cohesive design aesthetic
- mixed custom tile layouts with more traditional tiling to create fun and playful visual experiences
- custom designed and sourced MCM specific elements such as the entry screen, cabinetry and lighting
- development of the downstairs for potential future use by an assisted living caretaker
- energy efficiency upgrades seamlessly woven in with much improved insulation, ductless mini splits and solar gain
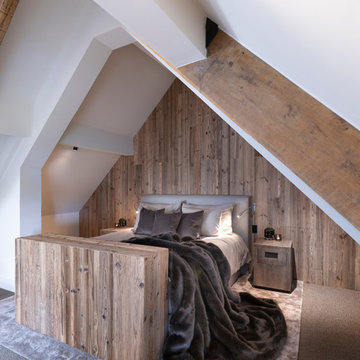
With views over looking a stunning lake, this fabulous contemporary style loft apartment is now a transformed space. With bespoke Janey Butler Interiors furniture design. Crestron smarthome intergration. This once dated space is now a wonderful space to live in and enjoy.
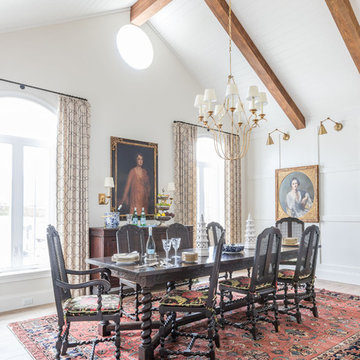
Jessie Preza Photography
Large country separate dining room in Jacksonville with white walls, light hardwood floors and beige floor.
Large country separate dining room in Jacksonville with white walls, light hardwood floors and beige floor.
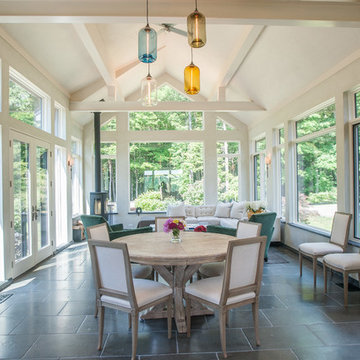
Inspiration for a large country sunroom in Boston with porcelain floors, a metal fireplace surround, a standard ceiling, grey floor and a wood stove.
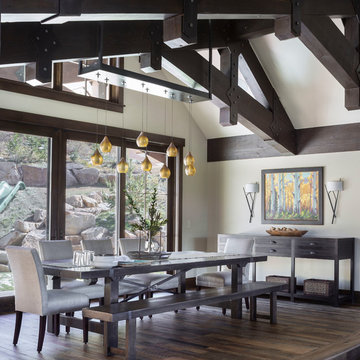
Reclaimed flooring and beams by Reclaimed DesignWorks. Photos by Emily Minton Redfield Photography.
This is an example of a large country kitchen/dining combo in Denver with medium hardwood floors, brown floor, beige walls and no fireplace.
This is an example of a large country kitchen/dining combo in Denver with medium hardwood floors, brown floor, beige walls and no fireplace.
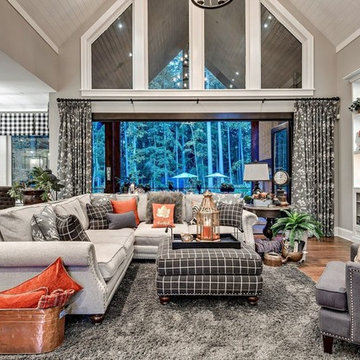
Living room, Marvin ultimate bi fold doors, custom glass windows, medium wood flooring, gray walls with white trim, gray sofa, stone fireplace surround, eat in kitchen, wood ceiling, built in cabinets and home bar.
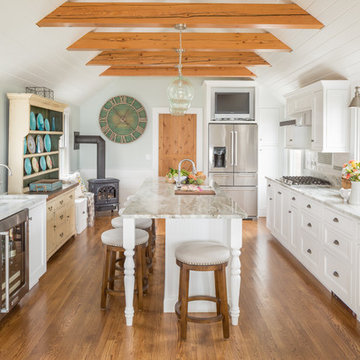
Creating a space that combined the warmth of an older home with the features and materials of today was the task for the designer on this project located on Cape Cod. The designer used Mouser Cabinetry with a beaded face frame and the Stratford inset door style in white throughout the kitchen. Wood beams are the focal point and draw the eye to the vaulted ceiling.
Kyle J Caldwell Photography
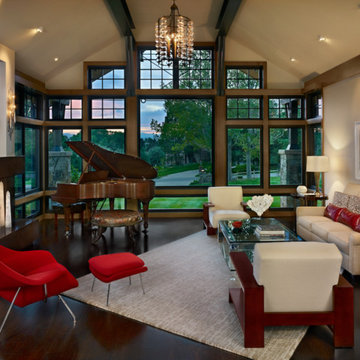
This elegant expression of a modern Colorado style home combines a rustic regional exterior with a refined contemporary interior. The client's private art collection is embraced by a combination of modern steel trusses, stonework and traditional timber beams. Generous expanses of glass allow for view corridors of the mountains to the west, open space wetlands towards the south and the adjacent horse pasture on the east.
Builder: Cadre General Contractors
http://www.cadregc.com
Interior Design: Comstock Design
http://comstockdesign.com
Photograph: Ron Ruscio Photography
http://ronrusciophotography.com/
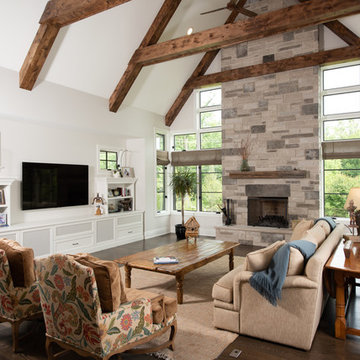
Living room with exposed wood beam ceiling, stone fireplace, and built-in media wall
This is an example of a large traditional family room in Chicago with white walls, dark hardwood floors, a standard fireplace, a stone fireplace surround, a wall-mounted tv and brown floor.
This is an example of a large traditional family room in Chicago with white walls, dark hardwood floors, a standard fireplace, a stone fireplace surround, a wall-mounted tv and brown floor.
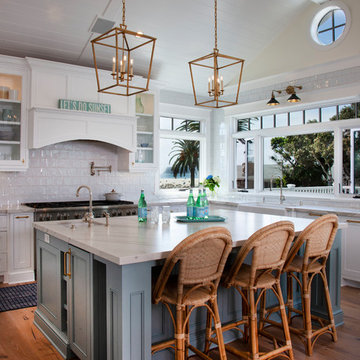
Kitchen with a View
Ed Gohlich
Design ideas for a mid-sized beach style l-shaped eat-in kitchen in San Diego with a farmhouse sink, shaker cabinets, quartz benchtops, white splashback, ceramic splashback, stainless steel appliances, with island, medium hardwood floors, brown floor, white benchtop and white cabinets.
Design ideas for a mid-sized beach style l-shaped eat-in kitchen in San Diego with a farmhouse sink, shaker cabinets, quartz benchtops, white splashback, ceramic splashback, stainless steel appliances, with island, medium hardwood floors, brown floor, white benchtop and white cabinets.
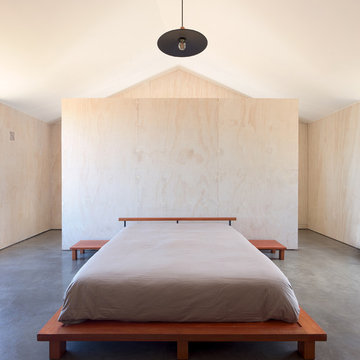
Felipe Fontecilla
Photo of a large modern master bedroom in Other with white walls, concrete floors and grey floor.
Photo of a large modern master bedroom in Other with white walls, concrete floors and grey floor.
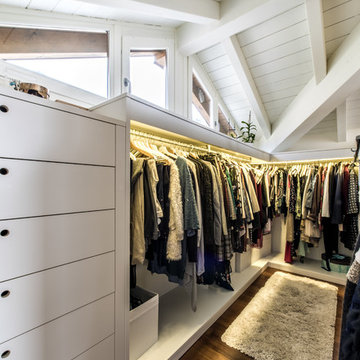
cabina armadio
This is an example of a large transitional gender-neutral walk-in wardrobe in Milan with open cabinets, white cabinets, medium hardwood floors and brown floor.
This is an example of a large transitional gender-neutral walk-in wardrobe in Milan with open cabinets, white cabinets, medium hardwood floors and brown floor.
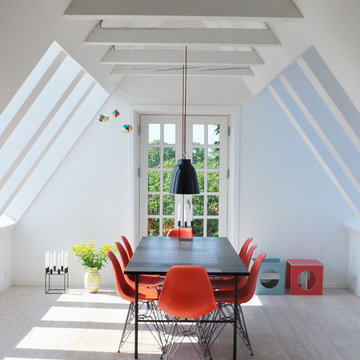
Inspiration for a mid-sized scandinavian separate dining room in Copenhagen with white walls and light hardwood floors.
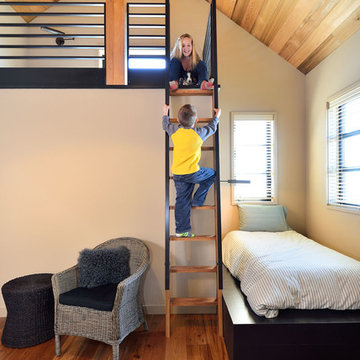
Kid’s bedroom with loft, custom ladder with black steel railings and handrail, western red cedar ceilings, black platform bed, gray wicker chair and recycled heart pine wood flooring in modern farmhouse style home on a ranch in Idaho. Photo by Tory Taglio Photography
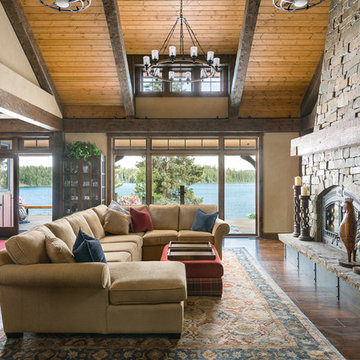
Klassen Photography
Photo of a mid-sized country open concept living room in Jackson with beige walls, medium hardwood floors, a wood stove, a stone fireplace surround and brown floor.
Photo of a mid-sized country open concept living room in Jackson with beige walls, medium hardwood floors, a wood stove, a stone fireplace surround and brown floor.
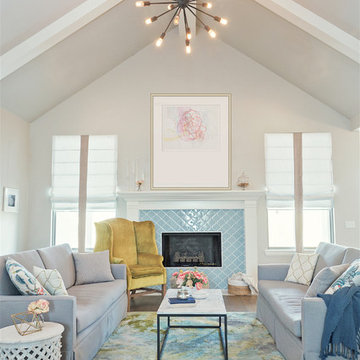
This is an example of a transitional formal living room in Oklahoma City with grey walls, a standard fireplace, medium hardwood floors and a tile fireplace surround.
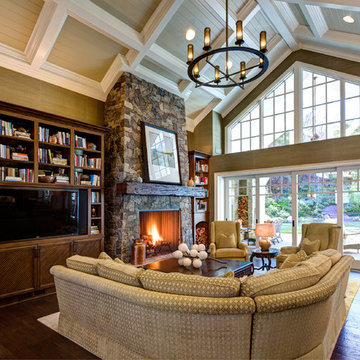
Large Remodel to an Existing single Family Home
Design ideas for a large traditional open concept family room in Orange County with a library, beige walls, dark hardwood floors, a standard fireplace, a stone fireplace surround, a built-in media wall and brown floor.
Design ideas for a large traditional open concept family room in Orange County with a library, beige walls, dark hardwood floors, a standard fireplace, a stone fireplace surround, a built-in media wall and brown floor.
Cathedral Ceilings 220 Home Design Photos
1



















