Shiplap Walls 240 Home Design Photos
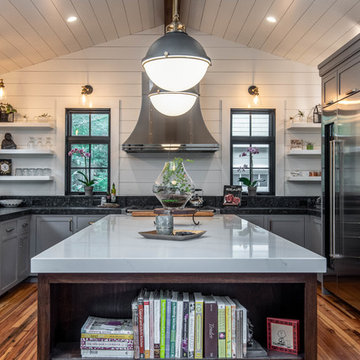
Ryan Theede Photography
Design ideas for a large beach style u-shaped kitchen in Other with grey cabinets, stainless steel appliances, medium hardwood floors, with island, an undermount sink, shaker cabinets and black benchtop.
Design ideas for a large beach style u-shaped kitchen in Other with grey cabinets, stainless steel appliances, medium hardwood floors, with island, an undermount sink, shaker cabinets and black benchtop.
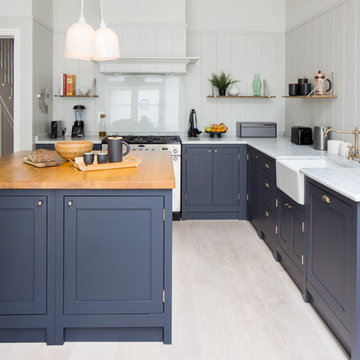
Juliet Murphy Photography
Inspiration for a mid-sized transitional l-shaped kitchen in London with blue cabinets, granite benchtops, white splashback, glass sheet splashback, light hardwood floors, with island, white benchtop, a farmhouse sink, shaker cabinets and beige floor.
Inspiration for a mid-sized transitional l-shaped kitchen in London with blue cabinets, granite benchtops, white splashback, glass sheet splashback, light hardwood floors, with island, white benchtop, a farmhouse sink, shaker cabinets and beige floor.
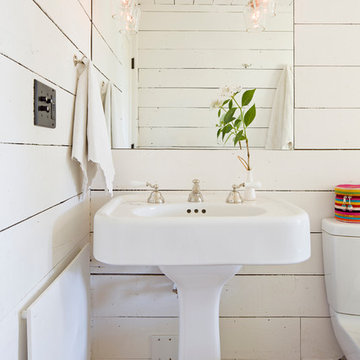
Design ideas for a country bathroom in Portland with a pedestal sink.
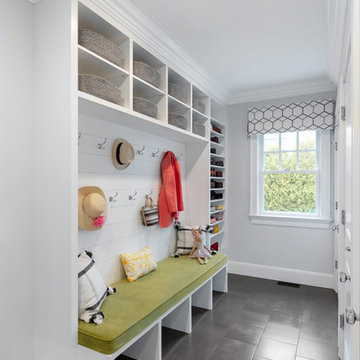
Mud Room, custom bench
Photo of a mid-sized beach style mudroom in New York with grey walls, grey floor and porcelain floors.
Photo of a mid-sized beach style mudroom in New York with grey walls, grey floor and porcelain floors.
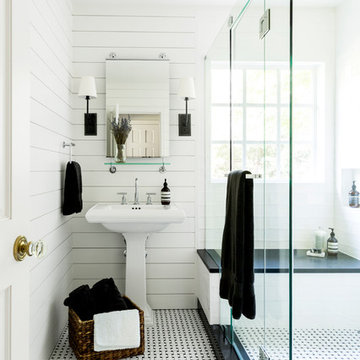
After purchasing this home my clients wanted to update the house to their lifestyle and taste. We remodeled the home to enhance the master suite, all bathrooms, paint, lighting, and furniture.
Photography: Michael Wiltbank
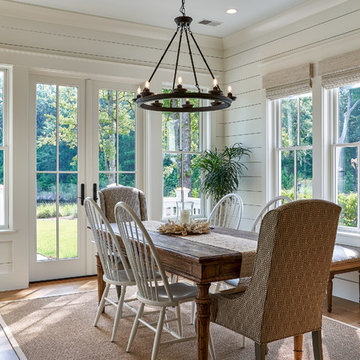
Tom Jenkins Photography
Chandelier: Pottery Barn (Veranda Round Chandelier)
Windows: Andersen
Buttboard: Sherwin Williams 7008 (Alabaster)
Photo of a mid-sized beach style kitchen/dining combo in Charleston with white walls, light hardwood floors, no fireplace and brown floor.
Photo of a mid-sized beach style kitchen/dining combo in Charleston with white walls, light hardwood floors, no fireplace and brown floor.
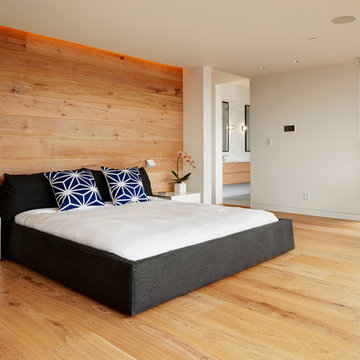
Martin Tessler Photographer
This is an example of a large contemporary master bedroom in Vancouver with white walls and light hardwood floors.
This is an example of a large contemporary master bedroom in Vancouver with white walls and light hardwood floors.
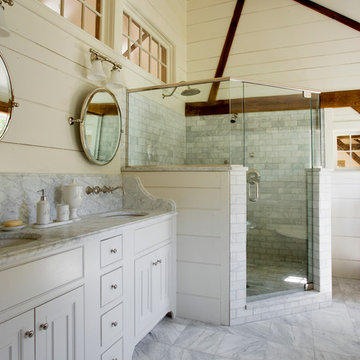
The beautiful, old barn on this Topsfield estate was at risk of being demolished. Before approaching Mathew Cummings, the homeowner had met with several architects about the structure, and they had all told her that it needed to be torn down. Thankfully, for the sake of the barn and the owner, Cummings Architects has a long and distinguished history of preserving some of the oldest timber framed homes and barns in the U.S.
Once the homeowner realized that the barn was not only salvageable, but could be transformed into a new living space that was as utilitarian as it was stunning, the design ideas began flowing fast. In the end, the design came together in a way that met all the family’s needs with all the warmth and style you’d expect in such a venerable, old building.
On the ground level of this 200-year old structure, a garage offers ample room for three cars, including one loaded up with kids and groceries. Just off the garage is the mudroom – a large but quaint space with an exposed wood ceiling, custom-built seat with period detailing, and a powder room. The vanity in the powder room features a vanity that was built using salvaged wood and reclaimed bluestone sourced right on the property.
Original, exposed timbers frame an expansive, two-story family room that leads, through classic French doors, to a new deck adjacent to the large, open backyard. On the second floor, salvaged barn doors lead to the master suite which features a bright bedroom and bath as well as a custom walk-in closet with his and hers areas separated by a black walnut island. In the master bath, hand-beaded boards surround a claw-foot tub, the perfect place to relax after a long day.
In addition, the newly restored and renovated barn features a mid-level exercise studio and a children’s playroom that connects to the main house.
From a derelict relic that was slated for demolition to a warmly inviting and beautifully utilitarian living space, this barn has undergone an almost magical transformation to become a beautiful addition and asset to this stately home.
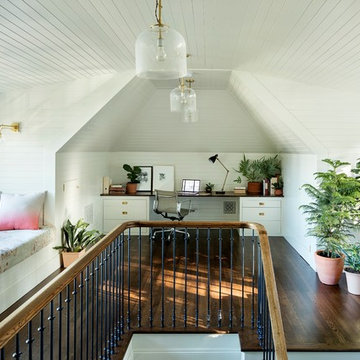
Large transitional study room in Portland with white walls, dark hardwood floors, a built-in desk and brown floor.
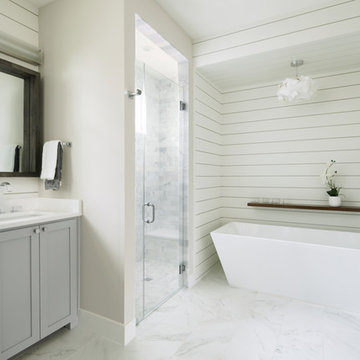
Lars Frazer
Photo of a large country master bathroom in Austin with shaker cabinets, grey cabinets, a freestanding tub, an alcove shower, white walls, an undermount sink, white floor, a hinged shower door and white benchtops.
Photo of a large country master bathroom in Austin with shaker cabinets, grey cabinets, a freestanding tub, an alcove shower, white walls, an undermount sink, white floor, a hinged shower door and white benchtops.
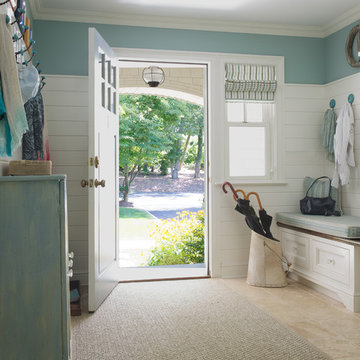
Jane Beiles Photography
Photo of a mid-sized beach style mudroom in DC Metro with blue walls, limestone floors and a single front door.
Photo of a mid-sized beach style mudroom in DC Metro with blue walls, limestone floors and a single front door.
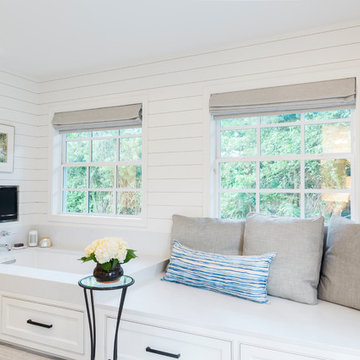
After purchasing this home my clients wanted to update the house to their lifestyle and taste. We remodeled the home to enhance the master suite, all bathrooms, paint, lighting, and furniture.
Photography: Michael Wiltbank
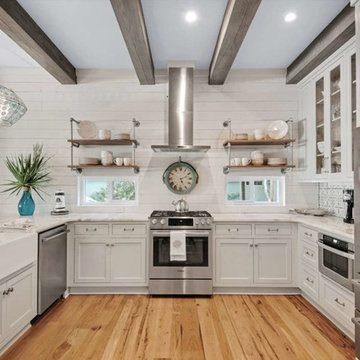
Design ideas for a mid-sized beach style u-shaped separate kitchen in Miami with a farmhouse sink, shaker cabinets, white cabinets, stainless steel appliances, light hardwood floors, a peninsula, brown floor, white benchtop, quartzite benchtops, white splashback and timber splashback.
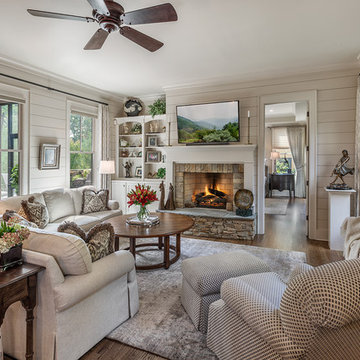
Inspiro 8 Studios
Large traditional open concept living room in Other with beige walls, dark hardwood floors, a standard fireplace, a stone fireplace surround and a wall-mounted tv.
Large traditional open concept living room in Other with beige walls, dark hardwood floors, a standard fireplace, a stone fireplace surround and a wall-mounted tv.
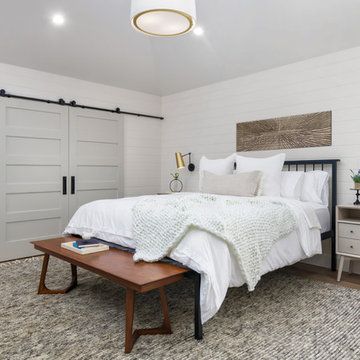
Mid-century modern farmhouse bedroom remodel featuring high vaulted ceilings, shiplap painted walls, European oak hardwood flooring, and brass, iron, and walnut furnishings.
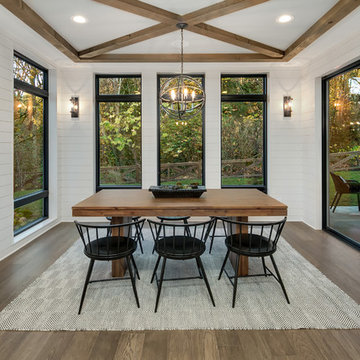
Set in a downtown Kirkland neighborhood, the 1st Street project captures the best of suburban living. The open floor plan brings kitchen, dining, and living space within reach, and rich wood beams, shiplap, and stone accents add timeless texture with a modern twist. Four bedrooms and a sprawling daylight basement create distinct spaces for family life, and the finished covered patio invites residents to breathe in the best of Pacific Northwest summers.
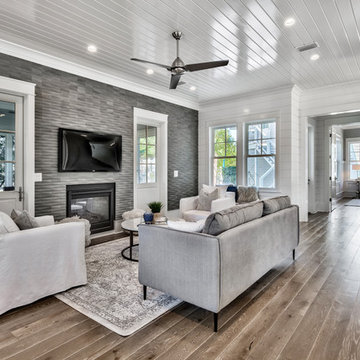
Inspiration for a mid-sized beach style formal open concept living room in Miami with white walls, dark hardwood floors, a two-sided fireplace, brown floor and no tv.
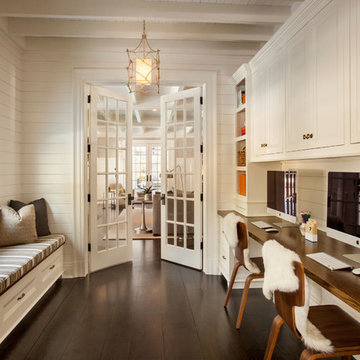
Photo of a mid-sized traditional study room in New York with white walls, dark hardwood floors and a built-in desk.
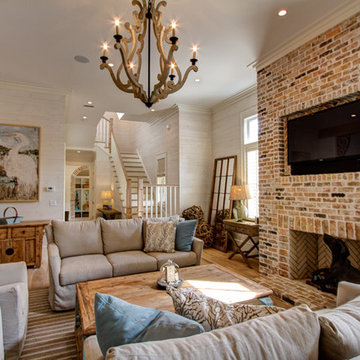
Softly washed brick with shades of white along with white wash tongue and groove or as others call it, shiplap. Chandelier is by Currey Lighting! Reclaimed wood furnishings make this home warm and inviting. Linen Slip covered sofas and chairs can be removed and washed! Photography by Fletcher Isaacs
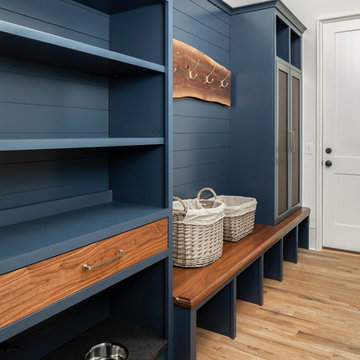
Inspiration for a mid-sized transitional mudroom in Charlotte with white walls and light hardwood floors.
Shiplap Walls 240 Home Design Photos
7


















