Shiplap Walls 240 Home Design Photos
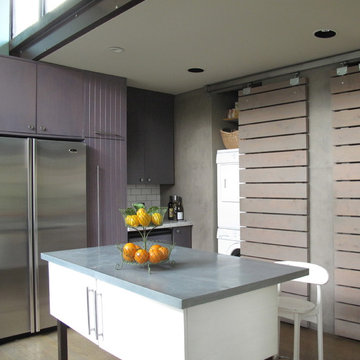
Sliding wood plank doors on industrial barn track hide the laundry essentials.
Photo of a large contemporary l-shaped eat-in kitchen in San Francisco with stainless steel appliances, an undermount sink, flat-panel cabinets, white splashback, subway tile splashback, light hardwood floors, with island, purple cabinets and marble benchtops.
Photo of a large contemporary l-shaped eat-in kitchen in San Francisco with stainless steel appliances, an undermount sink, flat-panel cabinets, white splashback, subway tile splashback, light hardwood floors, with island, purple cabinets and marble benchtops.
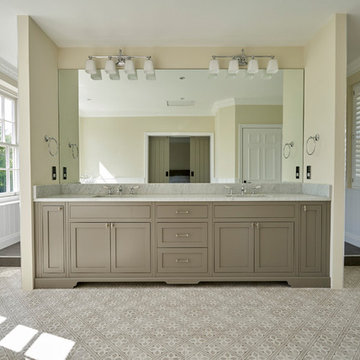
Justin Lambert
Inspiration for an expansive traditional master bathroom in Sussex with shaker cabinets, beige cabinets, a freestanding tub, an open shower, a one-piece toilet, ceramic floors, marble benchtops, multi-coloured floor, an open shower, beige walls, an undermount sink and grey benchtops.
Inspiration for an expansive traditional master bathroom in Sussex with shaker cabinets, beige cabinets, a freestanding tub, an open shower, a one-piece toilet, ceramic floors, marble benchtops, multi-coloured floor, an open shower, beige walls, an undermount sink and grey benchtops.
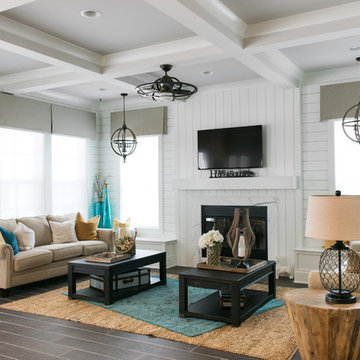
Interior, Living Room of the show home at EverBank Field
Agnes Lopez Photography
Mid-sized beach style open concept living room in Jacksonville with a home bar, white walls, ceramic floors, a standard fireplace and a wall-mounted tv.
Mid-sized beach style open concept living room in Jacksonville with a home bar, white walls, ceramic floors, a standard fireplace and a wall-mounted tv.
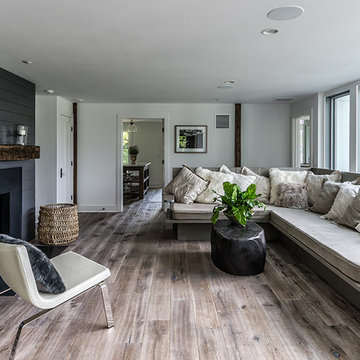
Jim Fuhrmann, Beinfield Architecture PC
Inspiration for a mid-sized country living room in New York with a standard fireplace and no tv.
Inspiration for a mid-sized country living room in New York with a standard fireplace and no tv.
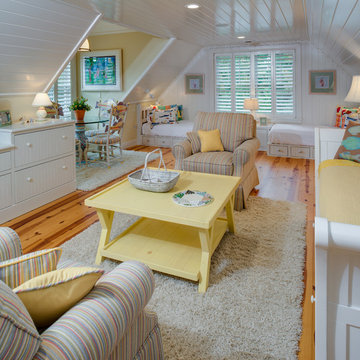
Northern Michigan summers are best spent on the water. The family can now soak up the best time of the year in their wholly remodeled home on the shore of Lake Charlevoix.
This beachfront infinity retreat offers unobstructed waterfront views from the living room thanks to a luxurious nano door. The wall of glass panes opens end to end to expose the glistening lake and an entrance to the porch. There, you are greeted by a stunning infinity edge pool, an outdoor kitchen, and award-winning landscaping completed by Drost Landscape.
Inside, the home showcases Birchwood craftsmanship throughout. Our family of skilled carpenters built custom tongue and groove siding to adorn the walls. The one of a kind details don’t stop there. The basement displays a nine-foot fireplace designed and built specifically for the home to keep the family warm on chilly Northern Michigan evenings. They can curl up in front of the fire with a warm beverage from their wet bar. The bar features a jaw-dropping blue and tan marble countertop and backsplash. / Photo credit: Phoenix Photographic
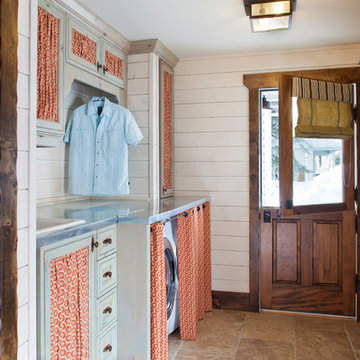
Photo of a mid-sized country single-wall utility room in Denver with a drop-in sink, stainless steel benchtops, travertine floors and a side-by-side washer and dryer.
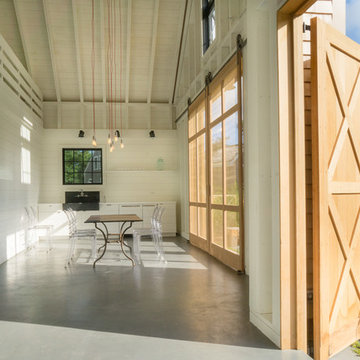
Michael Conway, Means-of-Production
Design ideas for an expansive country dining room in Boston.
Design ideas for an expansive country dining room in Boston.
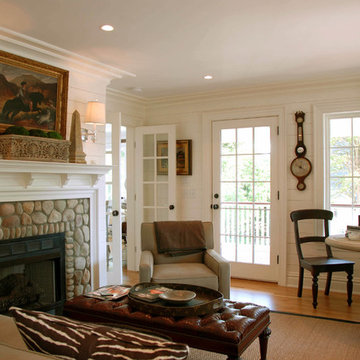
Design ideas for a mid-sized beach style formal enclosed living room in New York with a stone fireplace surround, white walls, medium hardwood floors and a standard fireplace.
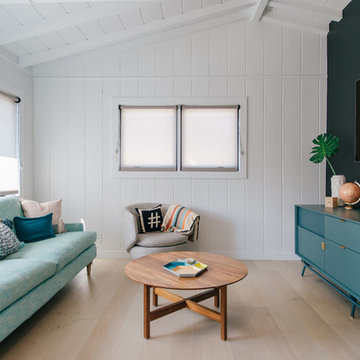
located just off the kitchen and front entry, the new den is the ideal space for watching television and gathering, with contemporary furniture and modern decor that updates the existing traditional white wood paneling
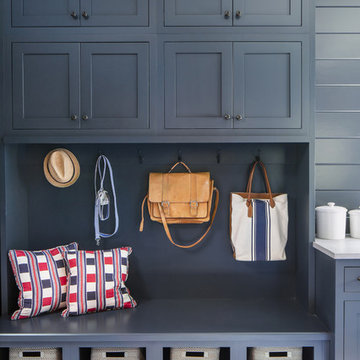
The laundry room, which is again dressed from top-to-bottom in Wellborn Cabinetry. Again, the Premier line covers the laundry room (Inset, Hanover door style featured in Maple). The cabinetry is in Bleu.
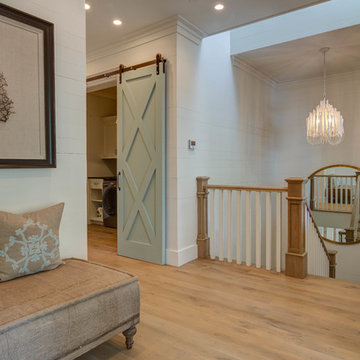
2nd Floor Foyer with Arteriors Chandelier, Coral shadow box, Barn Door with SW Comfort gray to close off the Laundry Room. New construction custom home and Photography by Fletcher Isaacs
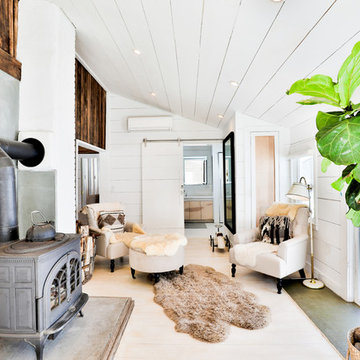
Design ideas for a country formal enclosed living room in New York with white walls, light hardwood floors, a wood stove, no tv, beige floor and a concrete fireplace surround.
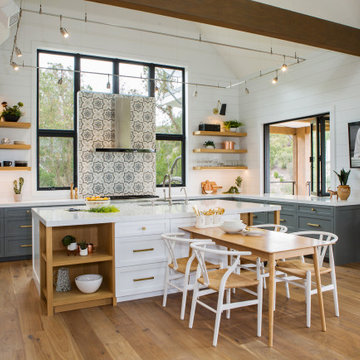
Open Kitchen concept with a bifold service/ entertainment window. Two Tone Kitchen cabinetry with gold cabinet hardware. Patterned tile backsplash adds a focal point to the kitchen, along with the floating wood shelves. Quartz marble countertops, and a TV to watch cooking demo's or your favorite program.
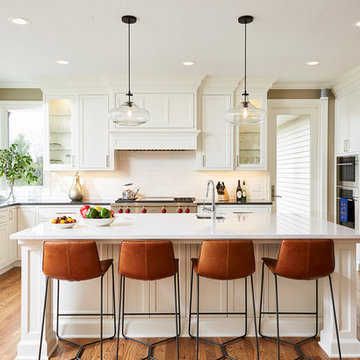
In this their third project with Murphy Bros. this couple turned their attention to an existing well-appointed kitchen in cherry that no longer met their aesthetic or functionality requirements. "The homeowner had a very clear vision for what she wanted to improve and change and how to tie it all in for a unified design," said design/build expert Cherie Poissant, now in her 15th year with Murphy Bros. Design | Build | Remodel.
Photos description: Newly enlarged 9-ft. kitchen island w/prep skin, picture window over kitchen sink, repositioned Subzero refrigerator, refinished oak floors with lighter shading, custom cabinets enameled in BM White Dove, Wolf rangetop and wall oven, Bayer entry door, re-textured ceiling.
Design/Build Consultant — Cherie Poissant
Photography — Alyssa Lee
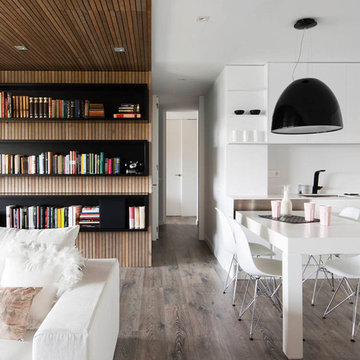
Mauricio Fuertes - www.mauriciofuertes.com
Photo of a large contemporary open concept living room in Barcelona with a library, white walls and medium hardwood floors.
Photo of a large contemporary open concept living room in Barcelona with a library, white walls and medium hardwood floors.
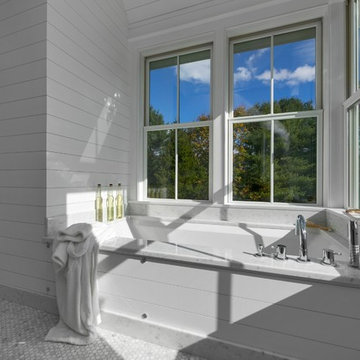
Photographer: Barry A. Hyman
Inspiration for a mid-sized contemporary master bathroom in New York with an undermount tub, gray tile, mosaic tile, white cabinets, white walls, mosaic tile floors and marble benchtops.
Inspiration for a mid-sized contemporary master bathroom in New York with an undermount tub, gray tile, mosaic tile, white cabinets, white walls, mosaic tile floors and marble benchtops.
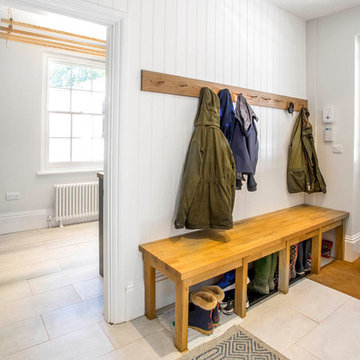
This is an example of a mid-sized country mudroom in Berkshire with white walls, travertine floors, a white front door and beige floor.
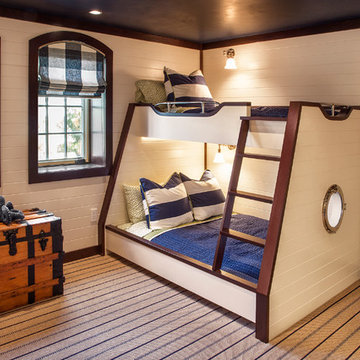
Bunk Room – Custom built-in bunks, Marvin windows
Design ideas for a large beach style kids' bedroom for kids 4-10 years old and boys in New York with beige walls and carpet.
Design ideas for a large beach style kids' bedroom for kids 4-10 years old and boys in New York with beige walls and carpet.
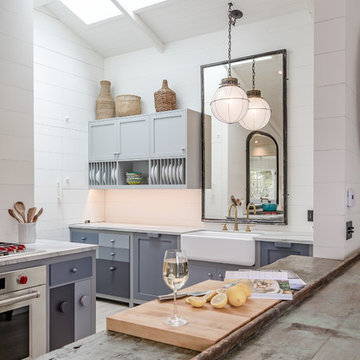
A butler's pantry provides additional prep space, freeing up a portion of the oversized kitchen island for guests.
Images | Kurt Jordan Photography
This is an example of a large country l-shaped kitchen in Santa Barbara with a farmhouse sink, with island, shaker cabinets, grey cabinets, medium hardwood floors, brown floor and white benchtop.
This is an example of a large country l-shaped kitchen in Santa Barbara with a farmhouse sink, with island, shaker cabinets, grey cabinets, medium hardwood floors, brown floor and white benchtop.
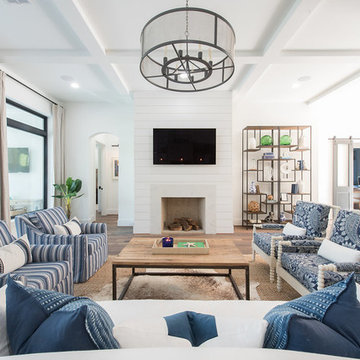
Photo of a large beach style open concept family room in Houston with white walls, a standard fireplace, a wall-mounted tv, brown floor and dark hardwood floors.
Shiplap Walls 240 Home Design Photos
8


















