306 Home Design Photos
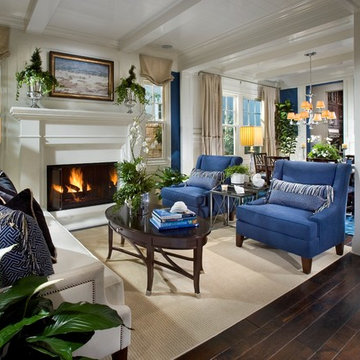
Design ideas for a mid-sized traditional formal open concept living room in Orange County with blue walls, dark hardwood floors, a standard fireplace, no tv, a plaster fireplace surround and brown floor.
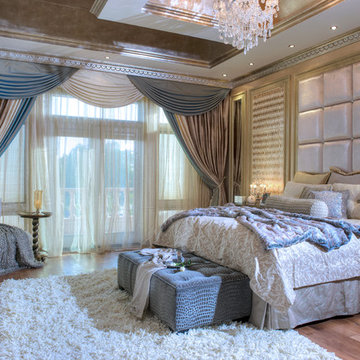
This is an example of a large traditional master bedroom in Miami with multi-coloured walls, medium hardwood floors, no fireplace and brown floor.
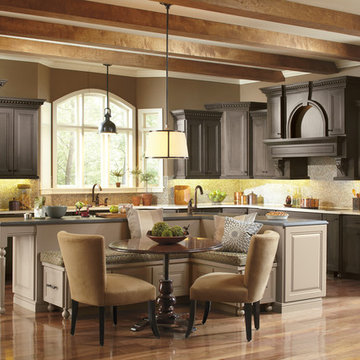
Inspiration for a traditional l-shaped eat-in kitchen in Salt Lake City with recessed-panel cabinets, grey cabinets, stainless steel appliances, an undermount sink, granite benchtops, multi-coloured splashback and mosaic tile splashback.
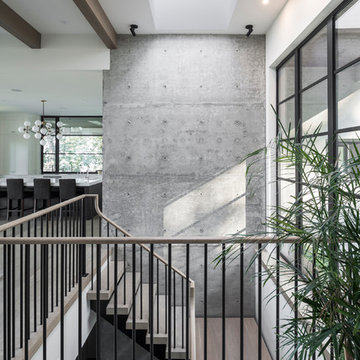
Floating staircase with custom wood treads features a custom concrete backdrop and a large skylite for incredible lighting.
PC Carsten Arnold
Inspiration for a mid-sized contemporary wood staircase in Vancouver with mixed railing.
Inspiration for a mid-sized contemporary wood staircase in Vancouver with mixed railing.
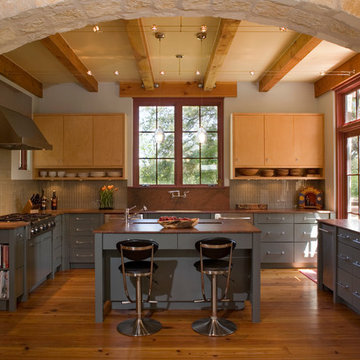
This is an example of a mid-sized mediterranean u-shaped separate kitchen in Austin with an undermount sink, flat-panel cabinets, light wood cabinets, grey splashback, stainless steel appliances, medium hardwood floors, with island, wood benchtops and ceramic splashback.
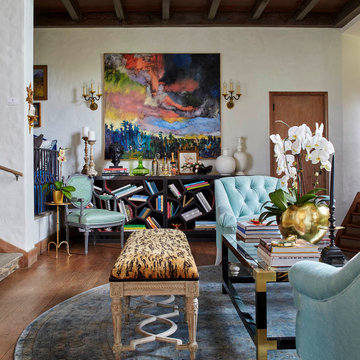
Robert Benson Photography
Inspiration for a mid-sized eclectic formal open concept living room in New York with white walls, dark hardwood floors, no fireplace, no tv and brown floor.
Inspiration for a mid-sized eclectic formal open concept living room in New York with white walls, dark hardwood floors, no fireplace, no tv and brown floor.
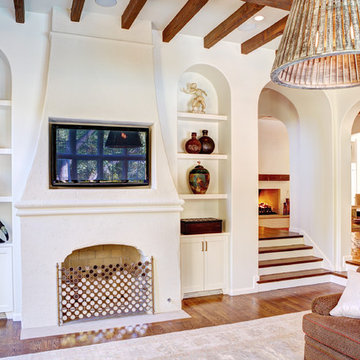
Aaron Dougherty Photo
Photo of a large mediterranean open concept family room in Dallas with white walls, medium hardwood floors, a standard fireplace, a wall-mounted tv and a plaster fireplace surround.
Photo of a large mediterranean open concept family room in Dallas with white walls, medium hardwood floors, a standard fireplace, a wall-mounted tv and a plaster fireplace surround.
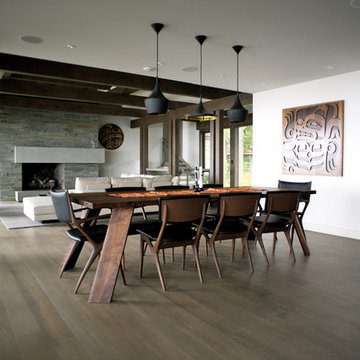
Woodvalley Residence
Custom Dining Table designed in collaboration with Christian Woo | http://www.christianwoo.com
The Issa Dinning Chairs are made in Japan at the Takumi Kohgei workshop and designed by Noriyuki Ebina, available in North America only at Kozai Modern in Vancouver.
Bear wall panel | Commission Artwork by Sabina Hill Design Inc. | www.sabinahill.com
Beat Pendant Lighting by Tom Dixon | http://www.tomdixon.net - available at Inform Interiors | http://www.informinteriors.com
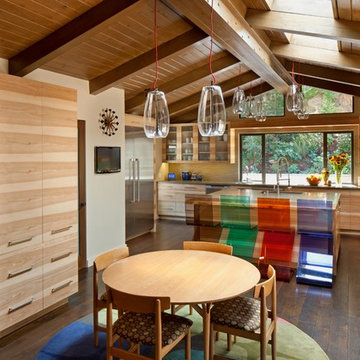
Hickory wood cabinetry, reclaimed Walnut counter and light fixtures from Spain create an aspiring chef's dream kitchen.
Tom Bonner Photography
Mid-sized midcentury l-shaped eat-in kitchen in Los Angeles with flat-panel cabinets, light wood cabinets, yellow splashback, stainless steel appliances, an undermount sink, solid surface benchtops, matchstick tile splashback, dark hardwood floors and with island.
Mid-sized midcentury l-shaped eat-in kitchen in Los Angeles with flat-panel cabinets, light wood cabinets, yellow splashback, stainless steel appliances, an undermount sink, solid surface benchtops, matchstick tile splashback, dark hardwood floors and with island.
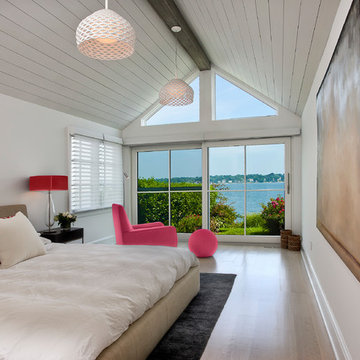
David Lindsay, Advanced Photographix
Photo of a mid-sized beach style master bedroom in New York with white walls, light hardwood floors, no fireplace and beige floor.
Photo of a mid-sized beach style master bedroom in New York with white walls, light hardwood floors, no fireplace and beige floor.
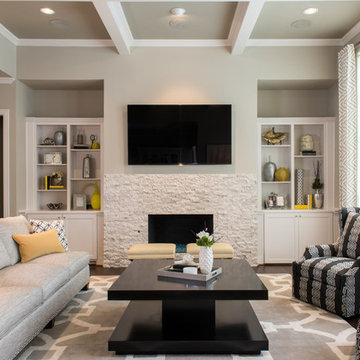
Varied shades of warm and cool grays are punctuated with warm yellows and rich blacks for a modern, and family-friendly, timeless look.
Photo of a mid-sized transitional open concept family room in Dallas with grey walls, dark hardwood floors, a standard fireplace, a stone fireplace surround, a wall-mounted tv and brown floor.
Photo of a mid-sized transitional open concept family room in Dallas with grey walls, dark hardwood floors, a standard fireplace, a stone fireplace surround, a wall-mounted tv and brown floor.
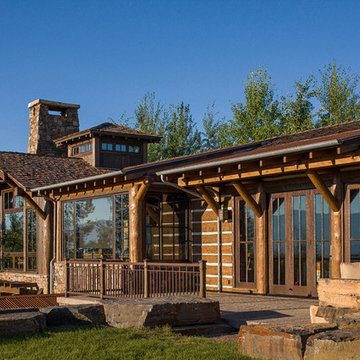
Large country two-storey brown house exterior in Other with wood siding, a gable roof and a shingle roof.
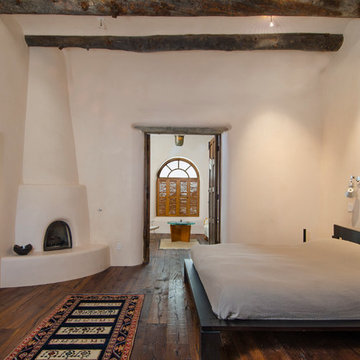
Katie Johnson
This is an example of a large master bedroom in Albuquerque with white walls, medium hardwood floors, a corner fireplace and a plaster fireplace surround.
This is an example of a large master bedroom in Albuquerque with white walls, medium hardwood floors, a corner fireplace and a plaster fireplace surround.
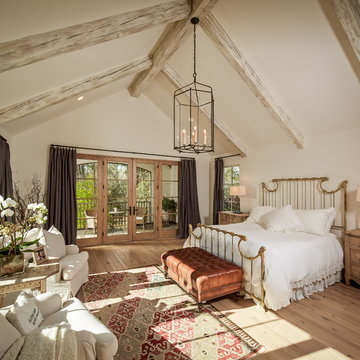
Steve Chenn
Photo of a large traditional master bedroom in Houston with white walls, medium hardwood floors, no fireplace and brown floor.
Photo of a large traditional master bedroom in Houston with white walls, medium hardwood floors, no fireplace and brown floor.
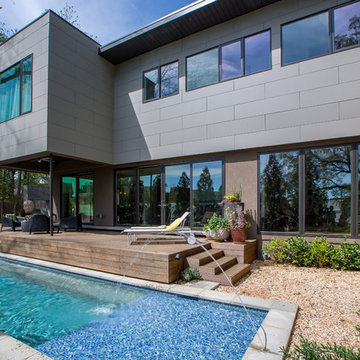
Michael Tavel Photographer
Pool oasis in Atlanta with large deck. The pool finish is Pebble Sheen by Pebble Tec, the dimensions are 8' wide x 50' long. The deck is Dasso XTR bamboo decking.
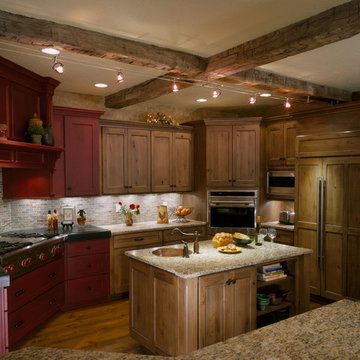
Two islands work well in this rustic kitchen designed with knotty alder cabinets by Studio 76 Home. This kitchen functions well with stained hardwood flooring and granite surfaces; and the slate backsplash adds texture to the space. A Subzero refrigerator and Wolf double ovens and 48-inch rangetop are the workhorses of this kitchen.
Photo by Carolyn McGinty

Kitchen Granite Counter with a full Granite Back Splash, With a Rustic Chiseled Edge Detail.
Photo of an expansive country u-shaped eat-in kitchen in Other with a farmhouse sink, stone slab splashback, with island, raised-panel cabinets, brown splashback, stainless steel appliances, beige floor, dark wood cabinets, granite benchtops, travertine floors and beige benchtop.
Photo of an expansive country u-shaped eat-in kitchen in Other with a farmhouse sink, stone slab splashback, with island, raised-panel cabinets, brown splashback, stainless steel appliances, beige floor, dark wood cabinets, granite benchtops, travertine floors and beige benchtop.
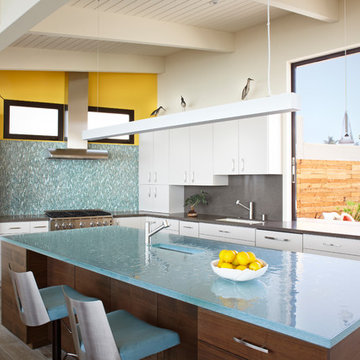
Photo by: Jim Bartsch
Inspiration for a mid-sized midcentury l-shaped kitchen in Santa Barbara with an undermount sink, flat-panel cabinets, white cabinets, glass benchtops, stainless steel appliances, with island, grey splashback, dark hardwood floors, brown floor and blue benchtop.
Inspiration for a mid-sized midcentury l-shaped kitchen in Santa Barbara with an undermount sink, flat-panel cabinets, white cabinets, glass benchtops, stainless steel appliances, with island, grey splashback, dark hardwood floors, brown floor and blue benchtop.
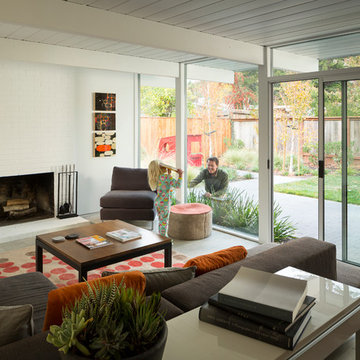
Eichler in Marinwood - In conjunction to the porous programmatic kitchen block as a connective element, the walls along the main corridor add to the sense of bringing outside in. The fin wall adjacent to the entry has been detailed to have the siding slip past the glass, while the living, kitchen and dining room are all connected by a walnut veneer feature wall running the length of the house. This wall also echoes the lush surroundings of lucas valley as well as the original mahogany plywood panels used within eichlers.
photo: scott hargis
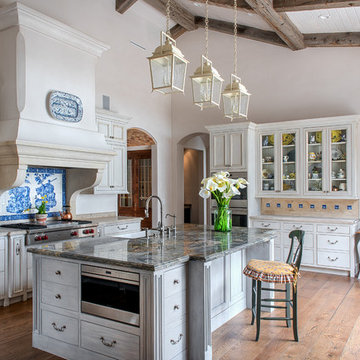
Large country l-shaped separate kitchen in San Francisco with glass-front cabinets, beige cabinets, multi-coloured splashback, stainless steel appliances, light hardwood floors, with island, a farmhouse sink, quartzite benchtops, ceramic splashback, brown floor and beige benchtop.
306 Home Design Photos
7


















