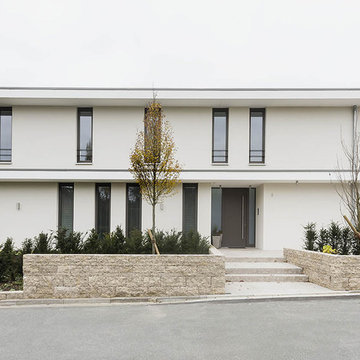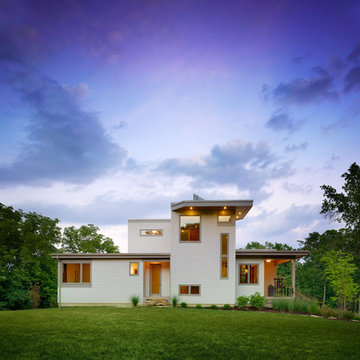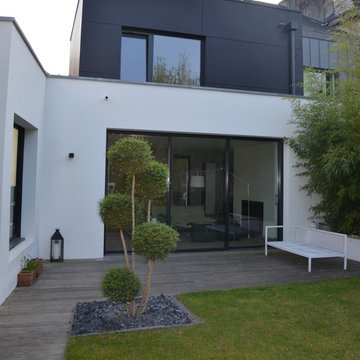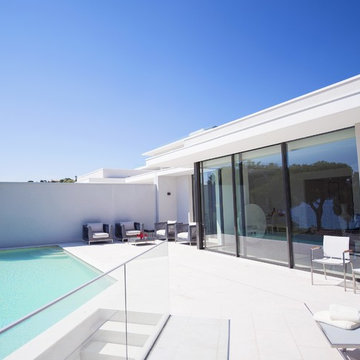186 Home Design Photos
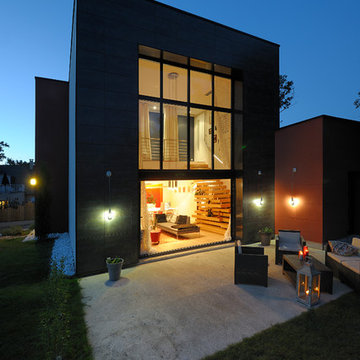
Design ideas for a mid-sized contemporary two-storey grey exterior in Angers with a flat roof.
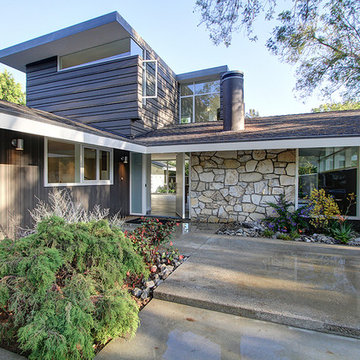
Susanne Hayek
Design ideas for a mid-sized modern two-storey multi-coloured exterior in Los Angeles with stone veneer and a flat roof.
Design ideas for a mid-sized modern two-storey multi-coloured exterior in Los Angeles with stone veneer and a flat roof.
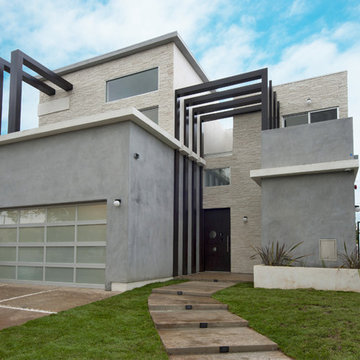
Stackstone Veneer
Wrapped Beams
Frosted panel Garage door
#buildboswell
Inspiration for a large contemporary two-storey stucco grey exterior in Los Angeles with a flat roof.
Inspiration for a large contemporary two-storey stucco grey exterior in Los Angeles with a flat roof.
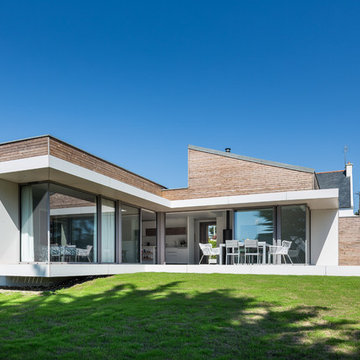
Pascal Léopold
Design ideas for a mid-sized contemporary one-storey exterior in Brest with a flat roof and wood siding.
Design ideas for a mid-sized contemporary one-storey exterior in Brest with a flat roof and wood siding.
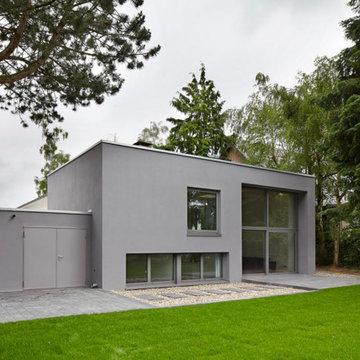
Georg Doering Architekten
Design ideas for a mid-sized contemporary grey exterior in Dusseldorf with a flat roof.
Design ideas for a mid-sized contemporary grey exterior in Dusseldorf with a flat roof.
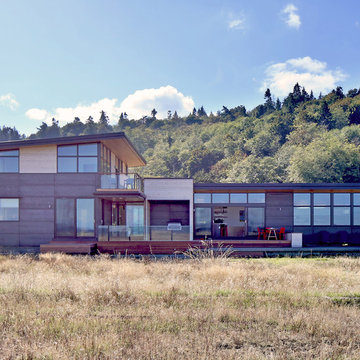
Photo: Studio Zerbey Architecture
Inspiration for a mid-sized contemporary one-storey brown house exterior in Seattle with wood siding, a shed roof and a metal roof.
Inspiration for a mid-sized contemporary one-storey brown house exterior in Seattle with wood siding, a shed roof and a metal roof.
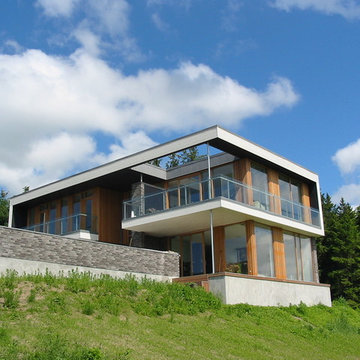
Inspiration for a large contemporary two-storey glass brown exterior in Aalborg with a flat roof.
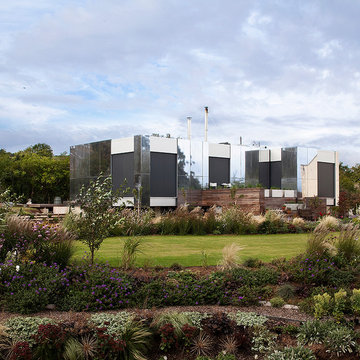
Will Pryce
Design ideas for a large contemporary two-storey exterior in London with metal siding and a flat roof.
Design ideas for a large contemporary two-storey exterior in London with metal siding and a flat roof.
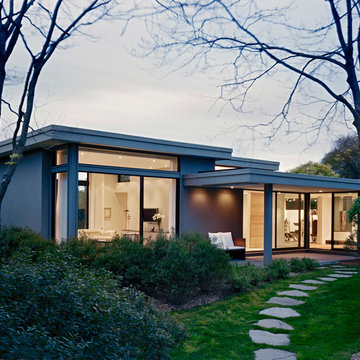
Jeff Heatley
Mid-sized modern one-storey glass grey exterior in New York with a flat roof.
Mid-sized modern one-storey glass grey exterior in New York with a flat roof.
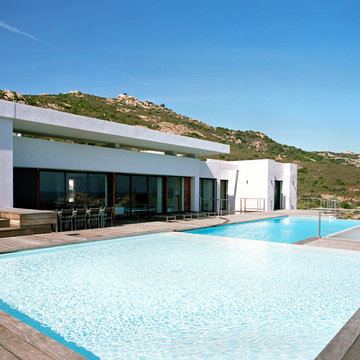
Design ideas for a large contemporary backyard custom-shaped pool in Corsica with decking.
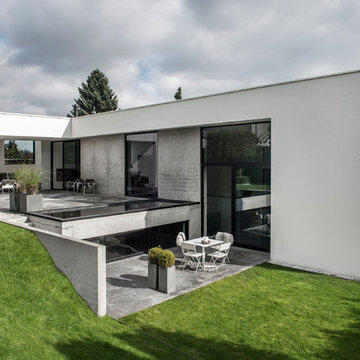
Inspiration for a large modern split-level brick white exterior in Wiltshire with a flat roof.
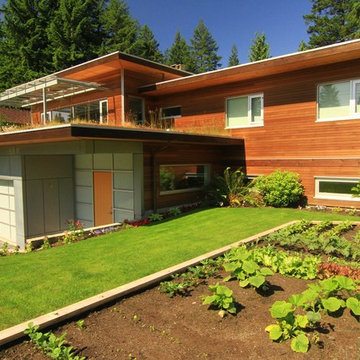
Photo by:
Myshsael Schlyecher Photography
myshsael.com
Mid-sized modern two-storey brown exterior in Vancouver with wood siding and a flat roof.
Mid-sized modern two-storey brown exterior in Vancouver with wood siding and a flat roof.
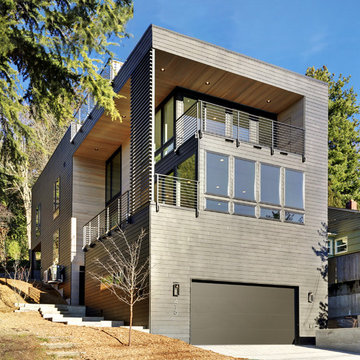
Custom Residence, designed by Citizen Design and built by Valor Builds.
Inspiration for a mid-sized contemporary three-storey black house exterior in Seattle with concrete fiberboard siding and a flat roof.
Inspiration for a mid-sized contemporary three-storey black house exterior in Seattle with concrete fiberboard siding and a flat roof.
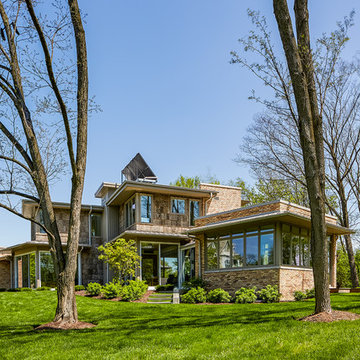
Photographer: Jon Miller Architectural Photography
Rear view featuring reclaimed Chicago common brick in pink. Poplar bark siding and clean lines of vertical fiber-cement siding add a palette of texture. Arcadia sliding glass walls blend indoors with outdoors.
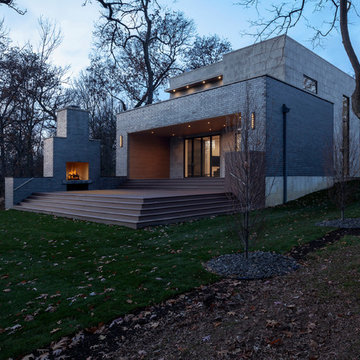
Side and back exterior elevations includes covered porch area, sliding glass wall (Nanawall), outdoor fireplace, and large deck stepping to yards - Architect: HAUS | Architecture For Modern Lifestyles with Joe Trojanowski Architect PC - General Contractor: Illinois Designers & Builders - Photography: HAUS
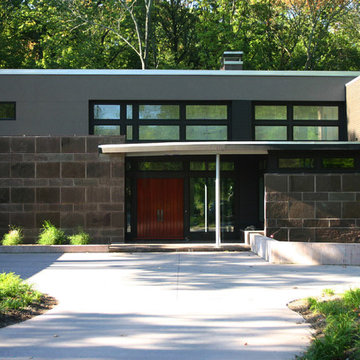
This home is located on a cul-de-sac of a quiet development adjacent to a local metropark. The living areas are generally shaded and oriented to the south with views of a wooded wetland.
Wood ceilings and stone flooring define and unify two primary axes through the structure; the main hall, terminating at each end with views into the woods, dividing the plan longitudinally. This axis also includes the dining room and foyer and serves as a gallery for the Owner’s contemporary art collection. A transverse axis begins with a low concrete wall at the entrance and foyer, which draws one through the living room, and out to the more private rear deck and terraces.
The design provides comfortable living spaces for a family of four, and satisfies all of the programmatic requirements of the client, including livability, ability to entertain, and space for growing children.
2005 AIA Toledo Honor Award
186 Home Design Photos
7



















