219 Home Design Photos
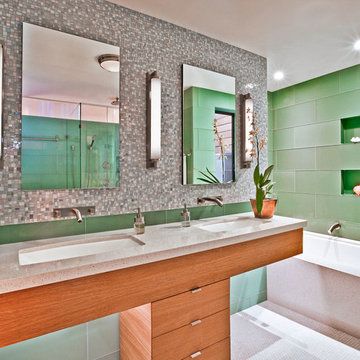
Working with a long time resident, creating a unified look out of the varied styles found in the space while increasing the size of the home was the goal of this project.
Both of the home’s bathrooms were renovated to further the contemporary style of the space, adding elements of color as well as modern bathroom fixtures. Further additions to the master bathroom include a frameless glass door enclosure, green wall tiles, and a stone bar countertop with wall-mounted faucets.
The guest bathroom uses a more minimalistic design style, employing a white color scheme, free standing sink and a modern enclosed glass shower.
The kitchen maintains a traditional style with custom white kitchen cabinets, a Carrera marble countertop, banquet seats and a table with blue accent walls that add a splash of color to the space.
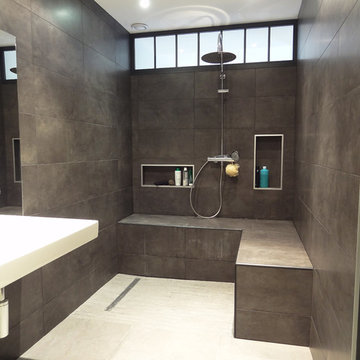
Mid-sized modern 3/4 bathroom in Lyon with an alcove shower, gray tile, ceramic tile, grey walls and a wall-mount sink.
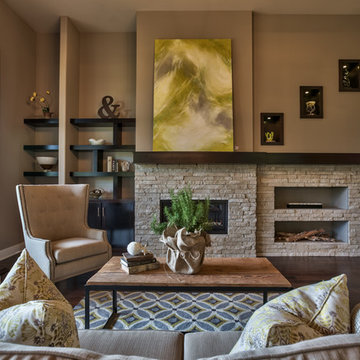
Amoura Products
This is an example of a mid-sized transitional living room in Omaha with beige walls, dark hardwood floors, a ribbon fireplace and a stone fireplace surround.
This is an example of a mid-sized transitional living room in Omaha with beige walls, dark hardwood floors, a ribbon fireplace and a stone fireplace surround.
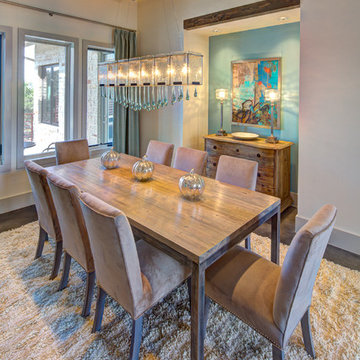
This contemporary blue, silver, and natural dining room feels light and airy with custom drapery panels, silver accessories, and beautiful contemporary lighting. We love how the accent wall and blue ceiling addsa drama to this elegant room. Photo by Johnny Stevens
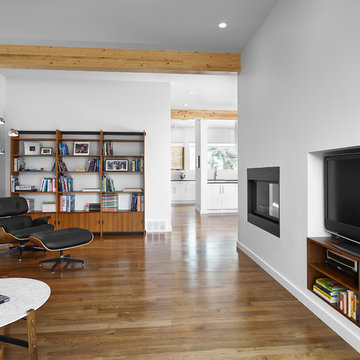
Designers: Kim and Chris Woodroffe
e-mail: cwoodrof@gmail.com
Photographer: Merle Prosofsky Photography Ltd.
Inspiration for a mid-sized contemporary enclosed living room in Edmonton with white walls, medium hardwood floors, a ribbon fireplace, a plaster fireplace surround, a built-in media wall and brown floor.
Inspiration for a mid-sized contemporary enclosed living room in Edmonton with white walls, medium hardwood floors, a ribbon fireplace, a plaster fireplace surround, a built-in media wall and brown floor.
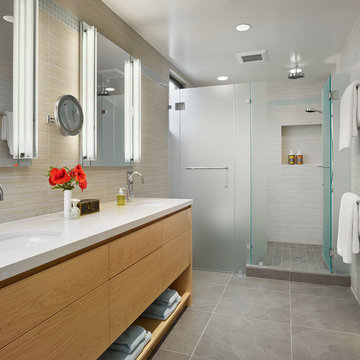
Bruce Damonte
Design ideas for a modern bathroom in DC Metro with an undermount sink, an alcove shower, a two-piece toilet, flat-panel cabinets, light wood cabinets, beige tile, porcelain tile and white benchtops.
Design ideas for a modern bathroom in DC Metro with an undermount sink, an alcove shower, a two-piece toilet, flat-panel cabinets, light wood cabinets, beige tile, porcelain tile and white benchtops.
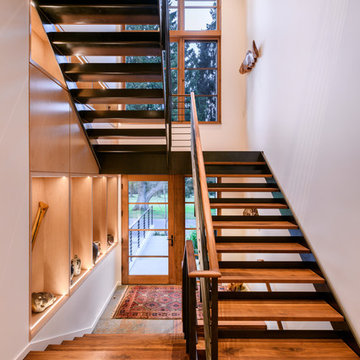
Floating steel stair with walnut treads and flooring. Maple cabinets with LED lighting. Sierra Pacific windows. Will Austin photo.
Inspiration for a large contemporary wood u-shaped staircase in Seattle with open risers and metal railing.
Inspiration for a large contemporary wood u-shaped staircase in Seattle with open risers and metal railing.
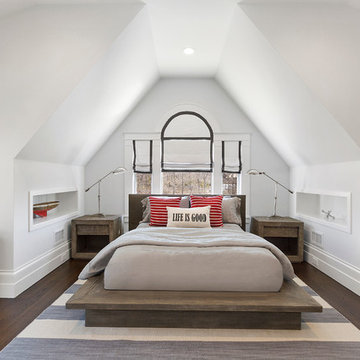
Design ideas for a mid-sized beach style guest bedroom in New York with white walls, medium hardwood floors and brown floor.
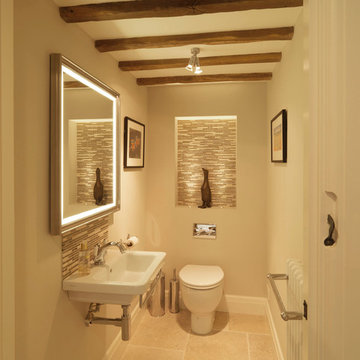
This cloakroom has an alcove feature with mosaics, highlighted with uplighters to create a focal point. The lighting has an led interior surround to create a soft ambient glow. The traditional oak beams and limestone floor work well together to soften the traditional feel of this space.
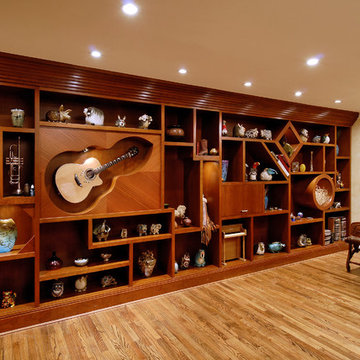
My client wanted some wall units built in so she could display some art pottery that she collects. Her husband plays many musical instruments. Instead of the "same ole, same ole" why not create art with the build in to house the art displayed? The beautiful guitar was trimmed with abalone and turquoise and was beautiful and I thought it should be seen and admired so I created a guitar shaped niche with bookmatched grain surround and spotlight. The shelves were various sizes and shapes to accomodate a variety of artifacts. A couple of feature shapes were also lit.
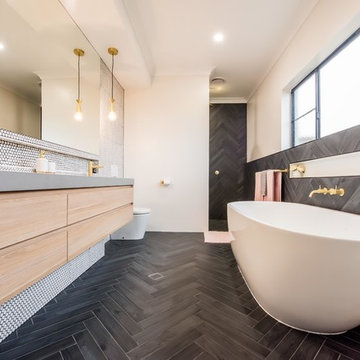
Liz Andrews Photography and Design
Design ideas for a large contemporary master bathroom in Other with flat-panel cabinets, a freestanding tub, black floor, white walls, an open shower, grey benchtops, light wood cabinets, an open shower, a wall-mount toilet, black tile, ceramic tile, ceramic floors, an integrated sink, granite benchtops, a niche, a double vanity and a floating vanity.
Design ideas for a large contemporary master bathroom in Other with flat-panel cabinets, a freestanding tub, black floor, white walls, an open shower, grey benchtops, light wood cabinets, an open shower, a wall-mount toilet, black tile, ceramic tile, ceramic floors, an integrated sink, granite benchtops, a niche, a double vanity and a floating vanity.
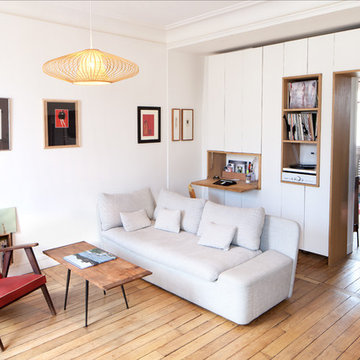
Design ideas for a mid-sized contemporary formal enclosed living room in Paris with white walls, medium hardwood floors, no fireplace and no tv.
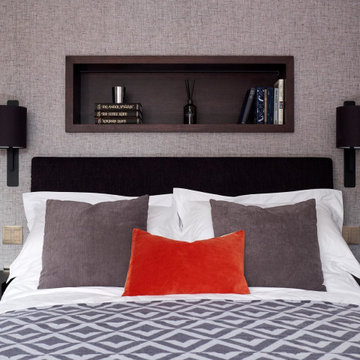
Stunning masculine bedroom in soft grey tones with built in niche over the bed in dark stained walnut and a pair of contemporary wall lights either side.
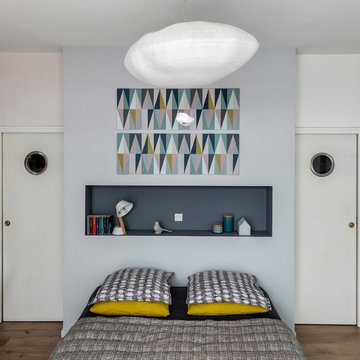
Inspiration for a mid-sized scandinavian master bedroom in Paris with grey walls and medium hardwood floors.
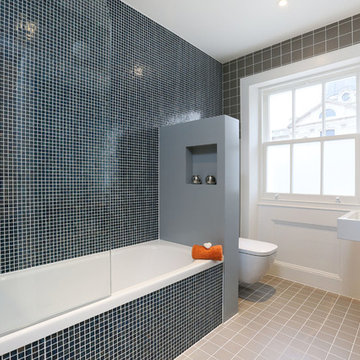
Inspiration for a contemporary master bathroom in London with mosaic tile, a wall-mount sink, medium wood cabinets, a shower/bathtub combo, a wall-mount toilet, black tile and an alcove tub.
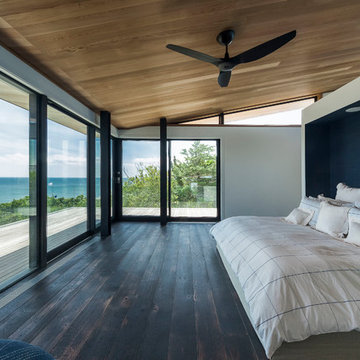
Inspiration for a large contemporary master bedroom in Los Angeles with dark hardwood floors, blue walls and no fireplace.
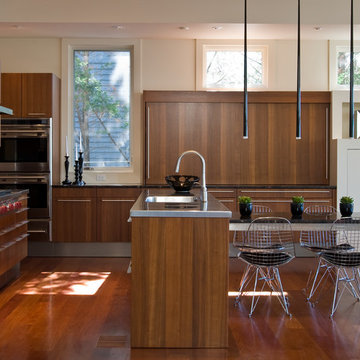
Gwin Hunt
Photo of a mid-sized contemporary u-shaped eat-in kitchen in Baltimore with an integrated sink, flat-panel cabinets, dark wood cabinets, stainless steel benchtops, stainless steel appliances, medium hardwood floors and with island.
Photo of a mid-sized contemporary u-shaped eat-in kitchen in Baltimore with an integrated sink, flat-panel cabinets, dark wood cabinets, stainless steel benchtops, stainless steel appliances, medium hardwood floors and with island.
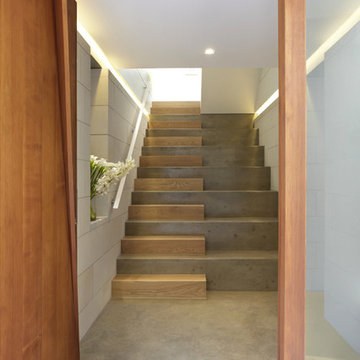
Custom designed and built cedar entry door with brass details. Entry foyer and stair constructed from polished concrete, sandstone and oak.
By tessellate a+d
Sharrin Rees Photography
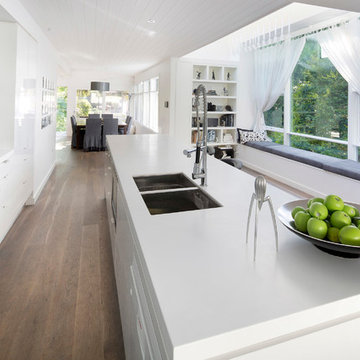
White stone benchtops with modern bay window looks out over park. Banquette seating and bookshelves.
Mid-sized contemporary galley open plan kitchen in Sydney with flat-panel cabinets, stainless steel appliances, an undermount sink, white cabinets, quartz benchtops, white splashback, glass sheet splashback, light hardwood floors, brown floor and white benchtop.
Mid-sized contemporary galley open plan kitchen in Sydney with flat-panel cabinets, stainless steel appliances, an undermount sink, white cabinets, quartz benchtops, white splashback, glass sheet splashback, light hardwood floors, brown floor and white benchtop.
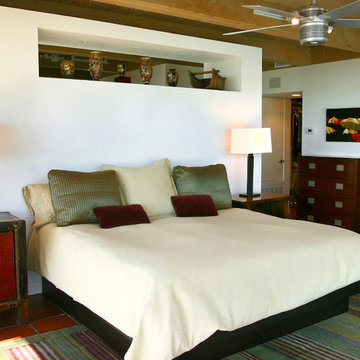
Photo of a mid-sized asian master bedroom in Denver with white walls, terra-cotta floors and no fireplace.
219 Home Design Photos
2


















