219 Home Design Photos
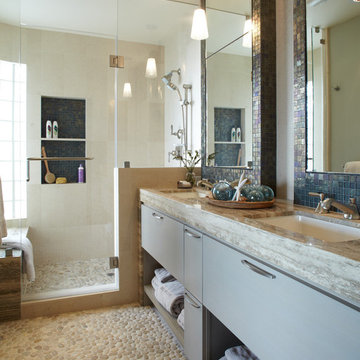
Photo by Eric Zepeda
Mid-sized beach style master bathroom in San Francisco with grey cabinets, blue tile, mosaic tile, pebble tile floors, flat-panel cabinets, an open shower, a two-piece toilet, blue walls, an undermount sink, grey floor, an open shower and a niche.
Mid-sized beach style master bathroom in San Francisco with grey cabinets, blue tile, mosaic tile, pebble tile floors, flat-panel cabinets, an open shower, a two-piece toilet, blue walls, an undermount sink, grey floor, an open shower and a niche.
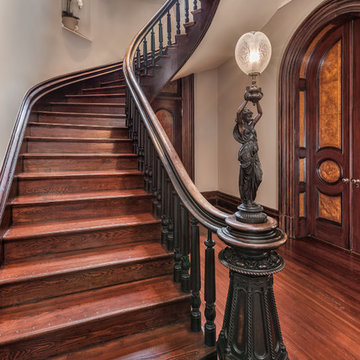
This is the original staircase and newel post. over the years the light was destroyed so we found a replacement that is a perfect match!
Large traditional wood curved staircase in Other with wood risers and wood railing.
Large traditional wood curved staircase in Other with wood risers and wood railing.
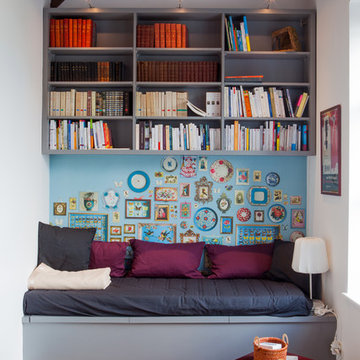
Dorian Sacher
Small eclectic enclosed family room in Angers with a library, medium hardwood floors, no fireplace, no tv and multi-coloured walls.
Small eclectic enclosed family room in Angers with a library, medium hardwood floors, no fireplace, no tv and multi-coloured walls.
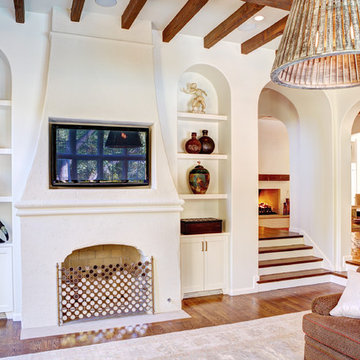
Aaron Dougherty Photo
Photo of a large mediterranean open concept family room in Dallas with white walls, medium hardwood floors, a standard fireplace, a wall-mounted tv and a plaster fireplace surround.
Photo of a large mediterranean open concept family room in Dallas with white walls, medium hardwood floors, a standard fireplace, a wall-mounted tv and a plaster fireplace surround.
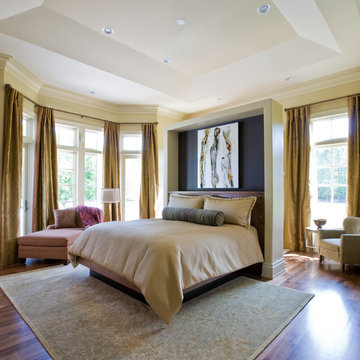
Photographer: Geoffrey Hodgdon
Builder: Robert Purcell, Beechwood, Inc.
Architect: Keith Iott, Iott Architectural Engineering
Photo of an expansive contemporary master bedroom in DC Metro with beige walls, dark hardwood floors, no fireplace and brown floor.
Photo of an expansive contemporary master bedroom in DC Metro with beige walls, dark hardwood floors, no fireplace and brown floor.
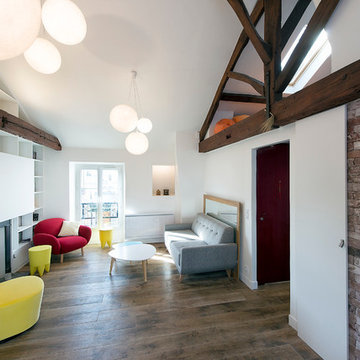
Salon avec bibliothèque rétro éclairée
This is an example of a mid-sized contemporary open plan dining in Paris with white walls, medium hardwood floors and a standard fireplace.
This is an example of a mid-sized contemporary open plan dining in Paris with white walls, medium hardwood floors and a standard fireplace.
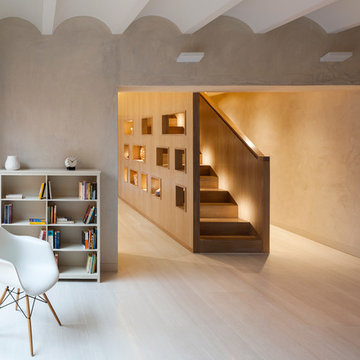
Lluís Casals
Design ideas for a large contemporary living room in Barcelona with beige walls and light hardwood floors.
Design ideas for a large contemporary living room in Barcelona with beige walls and light hardwood floors.
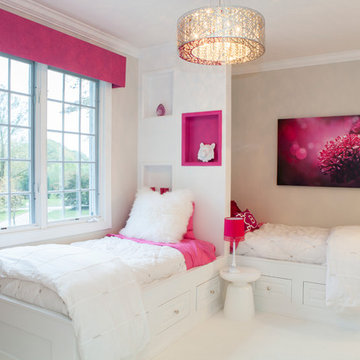
A creative way to share a bedroom when using this custom "built-in" wall and bed design. Offering a "privacy" wall with storage above and below.
Crown molding wraps around the room and seamlessly encloses the added privacy wall.
A wonderful layout that is practical and smart.
This home was featured in Philadelphia Magazine August 2014 issue to showcase its beauty and excellence.
RUDLOFF Custom Builders, is a residential construction company that connects with clients early in the design phase to ensure every detail of your project is captured just as you imagined. RUDLOFF Custom Builders will create the project of your dreams that is executed by on-site project managers and skilled craftsman, while creating lifetime client relationships that are build on trust and integrity.
We are a full service, certified remodeling company that covers all of the Philadelphia suburban area including West Chester, Gladwynne, Malvern, Wayne, Haverford and more.
As a 6 time Best of Houzz winner, we look forward to working with you on your next project.
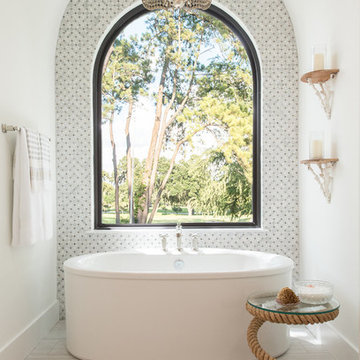
This is an example of a large beach style master bathroom in Houston with a freestanding tub, multi-coloured tile, white walls, ceramic floors and beige floor.
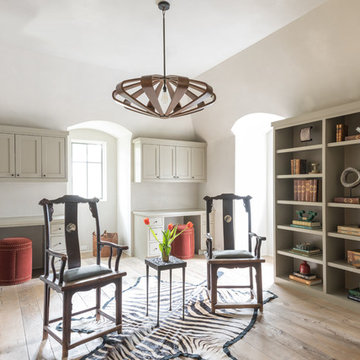
Design ideas for a mid-sized country home office in Houston with a library, light hardwood floors, a built-in desk, white walls and beige floor.
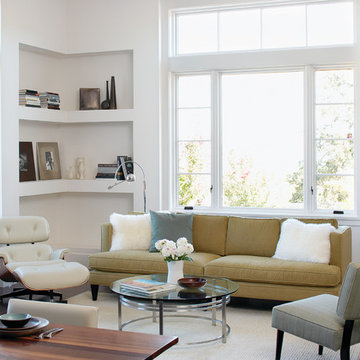
Fantastic living room right off the main dinning area in the De Mattei Sunset Magazine Idea House 26
This is an example of a transitional living room in San Francisco with white walls, dark hardwood floors and a library.
This is an example of a transitional living room in San Francisco with white walls, dark hardwood floors and a library.
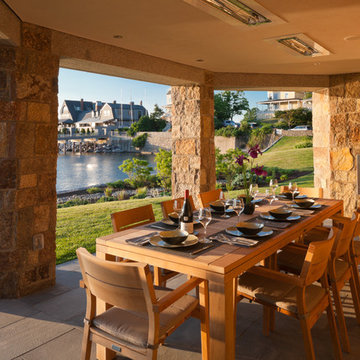
A desire for a more modern and zen-like environment in a historical, turn of the century stone and stucco house was the drive and challenge for this sophisticated Siemasko + Verbridge Interiors project. Along with a fresh color palette, new furniture is woven with antiques, books, and artwork to enliven the space. Carefully selected finishes enhance the openness of the glass pool structure, without competing with the grand ocean views. Thoughtfully designed cabinetry and family friendly furnishings, including a kitchenette, billiard area, and home theater, were designed for both kids and adults.
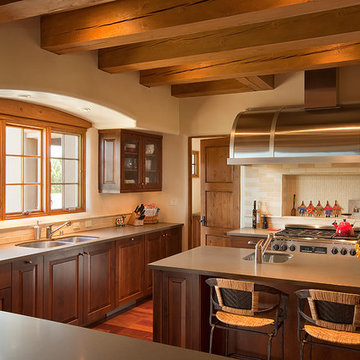
wendy mceahern
Photo of a large u-shaped eat-in kitchen in Albuquerque with an undermount sink, raised-panel cabinets, medium wood cabinets, beige splashback, stainless steel appliances, medium hardwood floors, with island, quartz benchtops, subway tile splashback, brown floor, grey benchtop and exposed beam.
Photo of a large u-shaped eat-in kitchen in Albuquerque with an undermount sink, raised-panel cabinets, medium wood cabinets, beige splashback, stainless steel appliances, medium hardwood floors, with island, quartz benchtops, subway tile splashback, brown floor, grey benchtop and exposed beam.
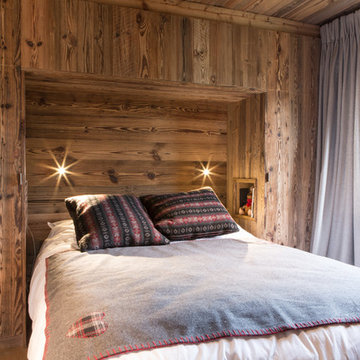
Gaetan Haugeard
Inspiration for a mid-sized country master bedroom in Lyon with brown walls and no fireplace.
Inspiration for a mid-sized country master bedroom in Lyon with brown walls and no fireplace.
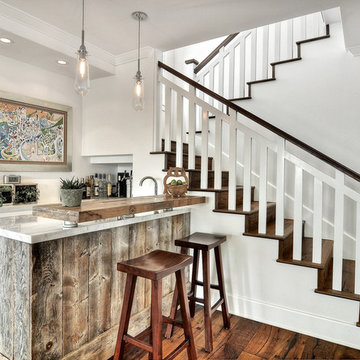
Small transitional galley seated home bar in Orange County with shaker cabinets, white cabinets, medium hardwood floors, marble benchtops and brown floor.
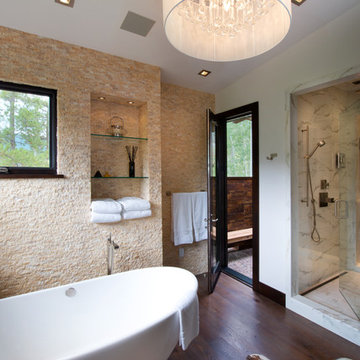
Stovall Studio
Design ideas for a large country master bathroom in Denver with a freestanding tub, an alcove shower, beige tile, stone tile, white walls, dark hardwood floors, flat-panel cabinets, dark wood cabinets and granite benchtops.
Design ideas for a large country master bathroom in Denver with a freestanding tub, an alcove shower, beige tile, stone tile, white walls, dark hardwood floors, flat-panel cabinets, dark wood cabinets and granite benchtops.
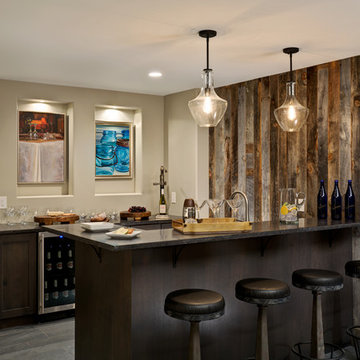
Randall Perry Photography, E Tanny Design
This is an example of a country seated home bar in New York with dark wood cabinets and shaker cabinets.
This is an example of a country seated home bar in New York with dark wood cabinets and shaker cabinets.
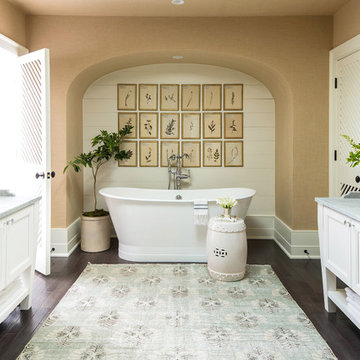
Master Bathroom
Door Style: Henlow Square
Paint: Glacier
Hinges: Concealed
Custom shelf underneath the vanity to hold bath essentials
Tapered legs on the side
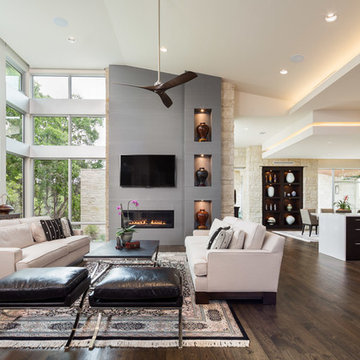
Andrew Pogue Photography
Large contemporary formal open concept living room in Austin with white walls, dark hardwood floors, a ribbon fireplace, a wall-mounted tv and a plaster fireplace surround.
Large contemporary formal open concept living room in Austin with white walls, dark hardwood floors, a ribbon fireplace, a wall-mounted tv and a plaster fireplace surround.
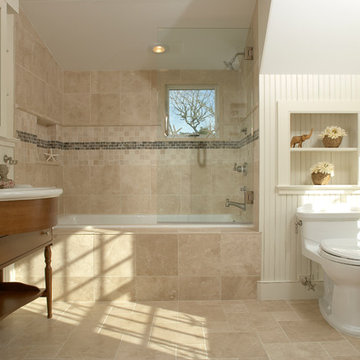
Design ideas for a large traditional master bathroom in Boston with a console sink, a drop-in tub and white walls.
219 Home Design Photos
5


















