734 Home Design Photos
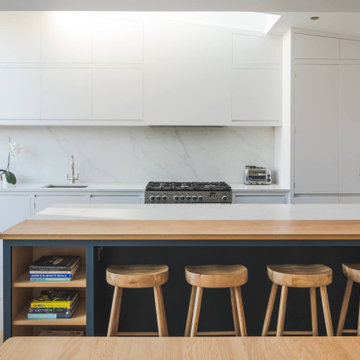
An extension on a London townhouse with flat panel, handless cabinetry for a sleek and contemporary kitchen.
With high ceilings, the cabinets on one wall use the full height with plenty of storage. The mix of white and oak ensures the space doesn't feel cold. We crafted a bench seat in the garden room with additional hinged storage to make use of the views of the long landscaped garden.
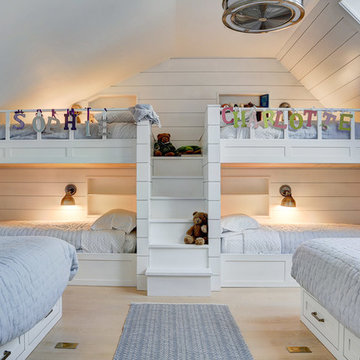
A newly created bunk room not only features bunk beds for this family's young children, but additional beds for sleepovers for years to come!
Design ideas for a mid-sized country gender-neutral kids' bedroom for kids 4-10 years old in New York with white walls, light hardwood floors and beige floor.
Design ideas for a mid-sized country gender-neutral kids' bedroom for kids 4-10 years old in New York with white walls, light hardwood floors and beige floor.
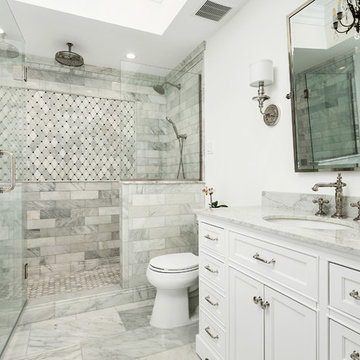
Luxurious Master Bathroom with Carrara Marble and Walk-In Shower. Photo by Square One Photography
Photo of a mid-sized traditional bathroom in St Louis with beaded inset cabinets, white cabinets, a freestanding tub, gray tile, marble, white walls, an undermount sink, grey floor and grey benchtops.
Photo of a mid-sized traditional bathroom in St Louis with beaded inset cabinets, white cabinets, a freestanding tub, gray tile, marble, white walls, an undermount sink, grey floor and grey benchtops.
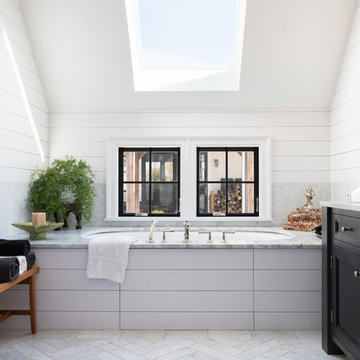
Mid-sized country master bathroom in New York with recessed-panel cabinets, black cabinets, an undermount tub, white walls, white floor and grey benchtops.
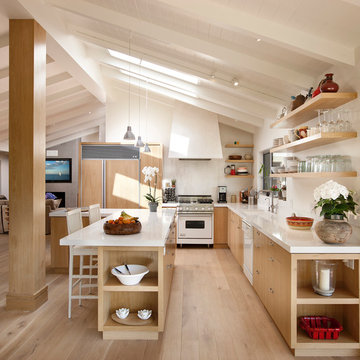
Photo by: Jim Bartsch
Photo of a mid-sized beach style l-shaped open plan kitchen in Santa Barbara with an undermount sink, light wood cabinets, solid surface benchtops, white splashback, panelled appliances, light hardwood floors, with island, open cabinets and beige floor.
Photo of a mid-sized beach style l-shaped open plan kitchen in Santa Barbara with an undermount sink, light wood cabinets, solid surface benchtops, white splashback, panelled appliances, light hardwood floors, with island, open cabinets and beige floor.
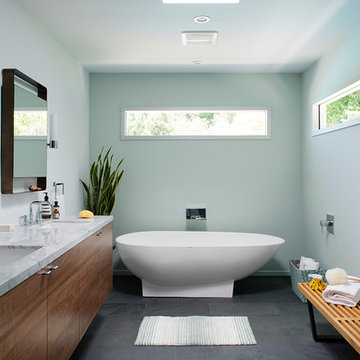
Photos by Philippe Le Berre
Inspiration for a large midcentury master bathroom in Los Angeles with flat-panel cabinets, dark wood cabinets, marble benchtops, a freestanding tub, blue walls, slate floors, an undermount sink, gray tile and grey floor.
Inspiration for a large midcentury master bathroom in Los Angeles with flat-panel cabinets, dark wood cabinets, marble benchtops, a freestanding tub, blue walls, slate floors, an undermount sink, gray tile and grey floor.
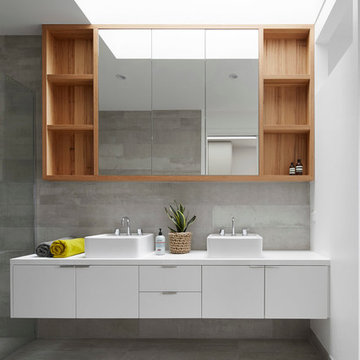
Peter Clarke
Mid-sized scandinavian master bathroom in Melbourne with a console sink, flat-panel cabinets, white cabinets, engineered quartz benchtops, gray tile, stone tile, grey walls and concrete floors.
Mid-sized scandinavian master bathroom in Melbourne with a console sink, flat-panel cabinets, white cabinets, engineered quartz benchtops, gray tile, stone tile, grey walls and concrete floors.
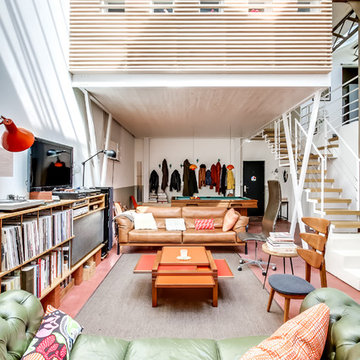
Meero © 2015 Houzz
This is an example of a large contemporary family room in Paris with a game room, white walls and a wall-mounted tv.
This is an example of a large contemporary family room in Paris with a game room, white walls and a wall-mounted tv.
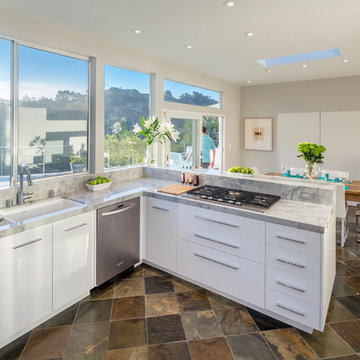
This is an example of a large contemporary u-shaped eat-in kitchen in Los Angeles with an undermount sink, flat-panel cabinets, white cabinets, stainless steel appliances, a peninsula, marble benchtops, window splashback and slate floors.
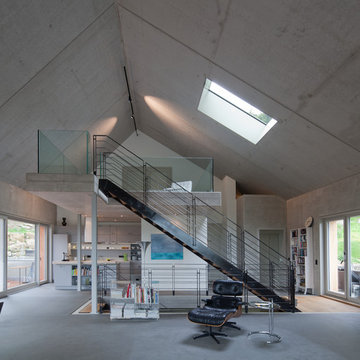
Design ideas for a large contemporary loft-style living room in Munich with grey walls, concrete floors, no fireplace and grey floor.
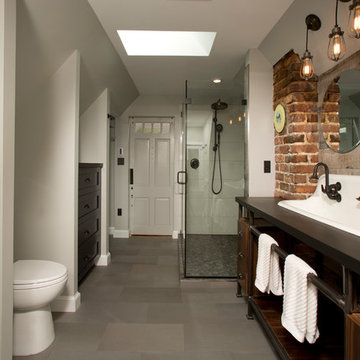
This is an example of a large industrial master bathroom in DC Metro with a trough sink, open cabinets, dark wood cabinets, engineered quartz benchtops, a corner shower, gray tile, porcelain tile, porcelain floors and grey walls.
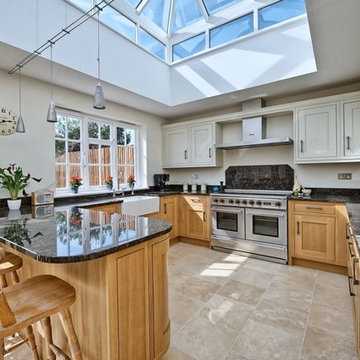
Light pours into this kitchen via a bespoke feature roof lantern. A mix of high level light wood kitchen cupboards with natural wood low level kitchen cupboards creates a nice contrast against a light and bright room.
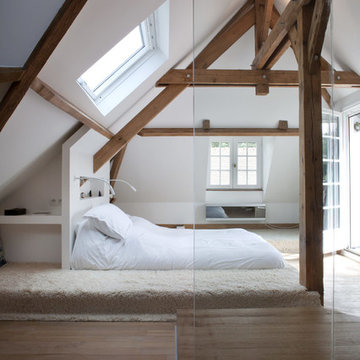
Olivier Chabaud
Mid-sized country loft-style bedroom in Paris with white walls, medium hardwood floors and brown floor.
Mid-sized country loft-style bedroom in Paris with white walls, medium hardwood floors and brown floor.
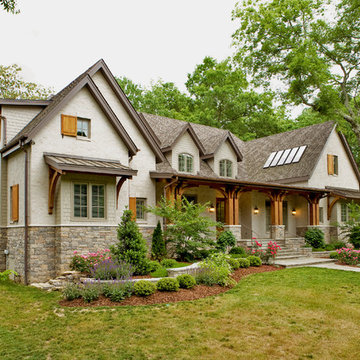
Mid-sized traditional two-storey beige house exterior in Nashville with stone veneer, a gable roof, a shingle roof, a brown roof and clapboard siding.
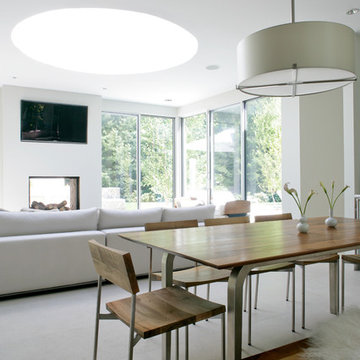
The kitchen and breakfast area are kept simple and modern, featuring glossy flat panel cabinets, modern appliances and finishes, as well as warm woods. The dining area was also given a modern feel, but we incorporated strong bursts of red-orange accents. The organic wooden table, modern dining chairs, and artisan lighting all come together to create an interesting and picturesque interior.
Project Location: The Hamptons. Project designed by interior design firm, Betty Wasserman Art & Interiors. From their Chelsea base, they serve clients in Manhattan and throughout New York City, as well as across the tri-state area and in The Hamptons.
For more about Betty Wasserman, click here: https://www.bettywasserman.com/
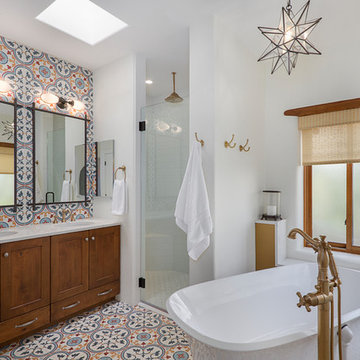
Photography by Jeffery Volker
This is an example of a mid-sized master bathroom in Phoenix with medium wood cabinets, a two-piece toilet, white walls, cement tiles, an undermount sink, engineered quartz benchtops, multi-coloured floor, a hinged shower door, white benchtops, shaker cabinets, multi-coloured tile, cement tile and a freestanding tub.
This is an example of a mid-sized master bathroom in Phoenix with medium wood cabinets, a two-piece toilet, white walls, cement tiles, an undermount sink, engineered quartz benchtops, multi-coloured floor, a hinged shower door, white benchtops, shaker cabinets, multi-coloured tile, cement tile and a freestanding tub.
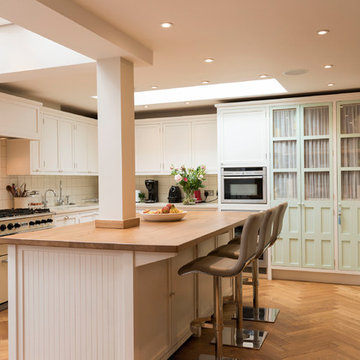
Spacious shaker style kitchen in newly renovated property in Kensington
Photo of a large transitional u-shaped eat-in kitchen in London with shaker cabinets, white cabinets, wood benchtops, white splashback, ceramic splashback, medium hardwood floors, with island, brown floor, an undermount sink, stainless steel appliances and beige benchtop.
Photo of a large transitional u-shaped eat-in kitchen in London with shaker cabinets, white cabinets, wood benchtops, white splashback, ceramic splashback, medium hardwood floors, with island, brown floor, an undermount sink, stainless steel appliances and beige benchtop.
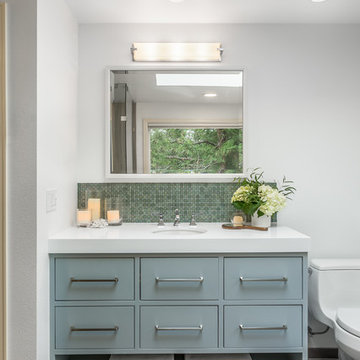
Transitional master bathroom in Seattle with flat-panel cabinets, a one-piece toilet, white walls, porcelain floors, an undermount sink, engineered quartz benchtops and blue cabinets.
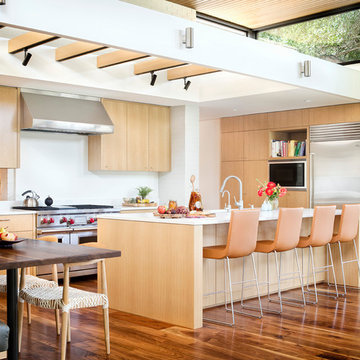
The custom banquette, white oak millwork, and open-grain cypress ceilings modernize the home. A large island allows for entertaining and multiple chefs to work in the kitchen. The trellis structure above the kitchen gives a structure for artificial lighting but allows for natural light from the transom windows to filter into the centrally-located kitchen.
Custom designed banquette, chairs are the Round Chairs by Hans Wegner, stools are the Jim Counterstools by Montis.
Interior by Allison Burke Interior Design
Architecture by A Parallel
Paul Finkel Photography
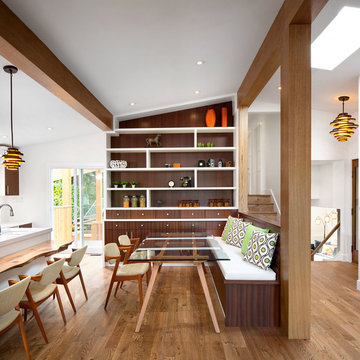
Ema Peter Photography
Photo of a mid-sized midcentury kitchen/dining combo in Vancouver with white walls and medium hardwood floors.
Photo of a mid-sized midcentury kitchen/dining combo in Vancouver with white walls and medium hardwood floors.
734 Home Design Photos
3


















