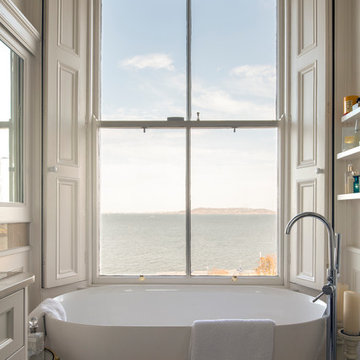56 Home Design Photos
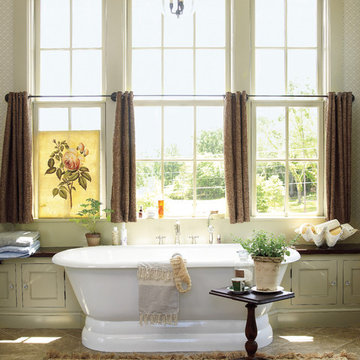
Inspiration for a country bathroom in Atlanta with a freestanding tub, beige walls and slate floors.
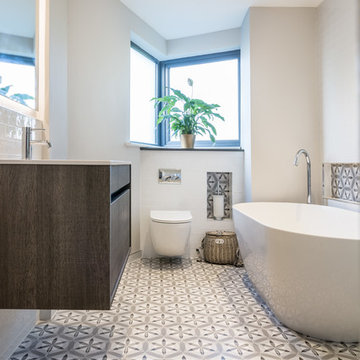
Mid-sized contemporary bathroom in Dublin with flat-panel cabinets, dark wood cabinets, a freestanding tub, a wall-mount toilet, white walls, multi-coloured floor, multi-coloured tile, cement tile and cement tiles.
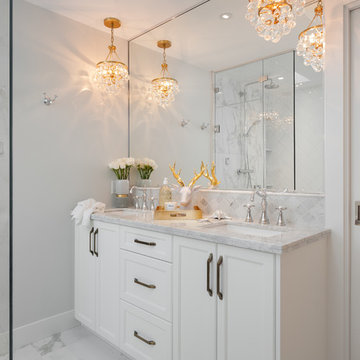
Design ideas for a mid-sized transitional master bathroom in Vancouver with recessed-panel cabinets, white cabinets, a freestanding tub, a corner shower, white tile, porcelain tile, grey walls, porcelain floors, an undermount sink and marble benchtops.
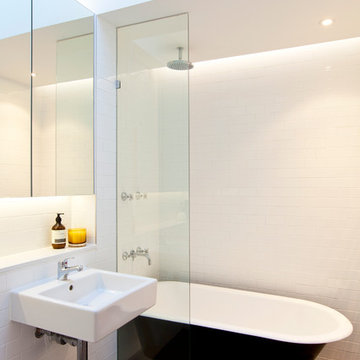
The house was originally a single story face brick home, which was ‘cut in half’ to make two smaller residences. It is on a triangular corner site, and is nestled in between a unit block to the South, and large renovated two storey homes to the West. The owners loved the original character of the house, and were keen to retain this with the new proposal, but felt that the internal plan was disjointed, had no relationship to the paved outdoor area, and above all was very cold in Winter, with virtually no natural light entering the house.
The existing plan had the bedrooms and bathrooms on the side facing the outdoor area, with the living area on the other side of the hallway. We swapped this to have an open plan living room opening out onto a new deck area. An added bonus through the design stage was adding a rumpus room, which was built to the boundary on two sides, and also leads out onto the new deck area. Two large light wells open into the roof, and natural light floods into the house through the skylights above. The automated skylights really help with airflow, and keeping the house cool in the Summer. Warm timber finishes, including cedar windows and doors have been used throughout, and are a low key inclusion into the existing fabric of the house.
Photography by Sarah Braden
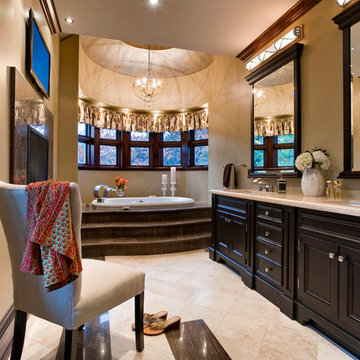
This is an example of a large contemporary master bathroom in Toronto with an undermount sink, recessed-panel cabinets, dark wood cabinets, a drop-in tub, beige tile, beige walls, travertine floors, quartzite benchtops and beige floor.
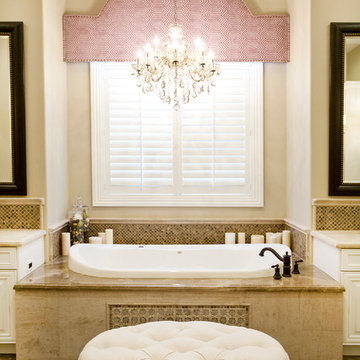
Jim Decker
This is an example of a mid-sized traditional master bathroom in Las Vegas with white cabinets, a drop-in tub, beige tile, raised-panel cabinets, stone tile, beige walls, marble floors and marble benchtops.
This is an example of a mid-sized traditional master bathroom in Las Vegas with white cabinets, a drop-in tub, beige tile, raised-panel cabinets, stone tile, beige walls, marble floors and marble benchtops.
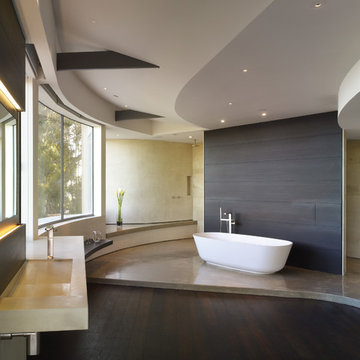
A view from the bedroom into the bathroom with a freestanding tub and sinuous curves of the ceiling and flooring materials.
This is an example of a mid-sized contemporary master bathroom in Los Angeles with concrete benchtops, a freestanding tub, an integrated sink, flat-panel cabinets, dark wood cabinets, an open shower, beige tile, stone tile, white walls, dark hardwood floors and an open shower.
This is an example of a mid-sized contemporary master bathroom in Los Angeles with concrete benchtops, a freestanding tub, an integrated sink, flat-panel cabinets, dark wood cabinets, an open shower, beige tile, stone tile, white walls, dark hardwood floors and an open shower.
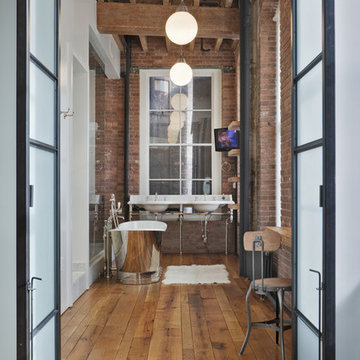
Photography by Eduard Hueber / archphoto
North and south exposures in this 3000 square foot loft in Tribeca allowed us to line the south facing wall with two guest bedrooms and a 900 sf master suite. The trapezoid shaped plan creates an exaggerated perspective as one looks through the main living space space to the kitchen. The ceilings and columns are stripped to bring the industrial space back to its most elemental state. The blackened steel canopy and blackened steel doors were designed to complement the raw wood and wrought iron columns of the stripped space. Salvaged materials such as reclaimed barn wood for the counters and reclaimed marble slabs in the master bathroom were used to enhance the industrial feel of the space.
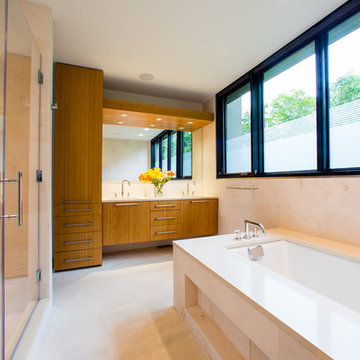
Photos By Shawn Lortie Photography
Design ideas for a mid-sized contemporary master bathroom in DC Metro with flat-panel cabinets, medium wood cabinets, an undermount tub, an alcove shower, beige tile, ceramic tile, beige walls, ceramic floors, an undermount sink, solid surface benchtops, beige floor and a hinged shower door.
Design ideas for a mid-sized contemporary master bathroom in DC Metro with flat-panel cabinets, medium wood cabinets, an undermount tub, an alcove shower, beige tile, ceramic tile, beige walls, ceramic floors, an undermount sink, solid surface benchtops, beige floor and a hinged shower door.
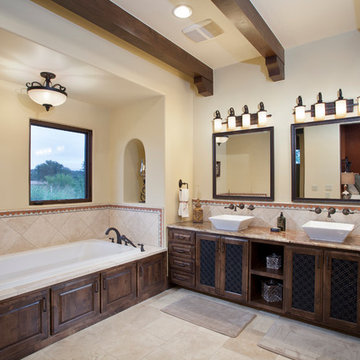
Andrea Calo
Large mediterranean master bathroom in Austin with a vessel sink, shaker cabinets, dark wood cabinets, a drop-in tub, beige tile, porcelain tile, beige walls, porcelain floors, granite benchtops and beige floor.
Large mediterranean master bathroom in Austin with a vessel sink, shaker cabinets, dark wood cabinets, a drop-in tub, beige tile, porcelain tile, beige walls, porcelain floors, granite benchtops and beige floor.
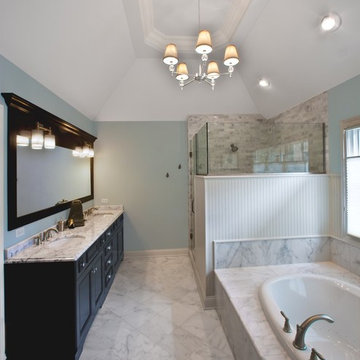
Inspiration for a mid-sized traditional master bathroom in Chicago with a drop-in tub, a corner shower, recessed-panel cabinets, dark wood cabinets, blue walls, marble floors, an undermount sink, marble benchtops and marble.
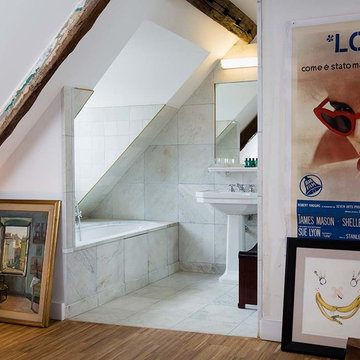
© theo baulig photographe
This is an example of a mid-sized contemporary master bathroom in Paris with an undermount tub, gray tile, stone slab, white walls and a pedestal sink.
This is an example of a mid-sized contemporary master bathroom in Paris with an undermount tub, gray tile, stone slab, white walls and a pedestal sink.
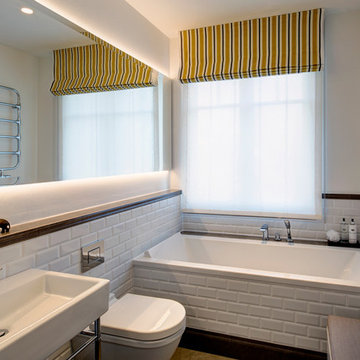
Kühnapfel Fotografie
Inspiration for a small contemporary 3/4 bathroom in Berlin with a console sink, white tile, subway tile, white walls, a wall-mount toilet, flat-panel cabinets, white cabinets, a drop-in tub, a curbless shower, slate floors, tile benchtops, grey floor and an open shower.
Inspiration for a small contemporary 3/4 bathroom in Berlin with a console sink, white tile, subway tile, white walls, a wall-mount toilet, flat-panel cabinets, white cabinets, a drop-in tub, a curbless shower, slate floors, tile benchtops, grey floor and an open shower.
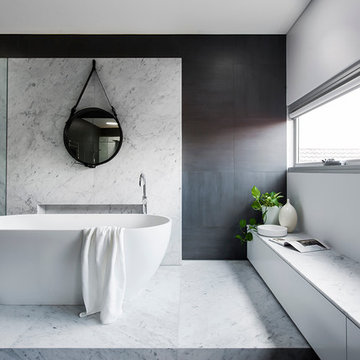
The Clovelly Bathroom Project - 2015 HIA CSR BATHROOM OF THE YEAR -
| BUILDER Liebke Projects | DESIGN Minosa Design | IMAGES Nicole England Photography
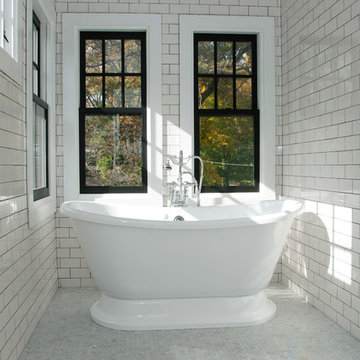
Erik Rank Photography
This is an example of a mid-sized traditional master bathroom in New York with a drop-in sink, marble benchtops, a freestanding tub, white tile, subway tile, white walls, ceramic floors, open cabinets, medium wood cabinets, an open shower and a two-piece toilet.
This is an example of a mid-sized traditional master bathroom in New York with a drop-in sink, marble benchtops, a freestanding tub, white tile, subway tile, white walls, ceramic floors, open cabinets, medium wood cabinets, an open shower and a two-piece toilet.
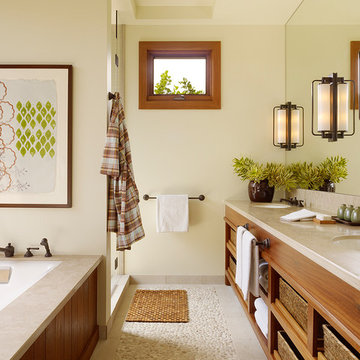
Matthew Millman Photography
Photo of a large tropical master bathroom in Hawaii with an undermount sink, open cabinets, an undermount tub, pebble tile floors, medium wood cabinets, pebble tile, beige walls and limestone benchtops.
Photo of a large tropical master bathroom in Hawaii with an undermount sink, open cabinets, an undermount tub, pebble tile floors, medium wood cabinets, pebble tile, beige walls and limestone benchtops.
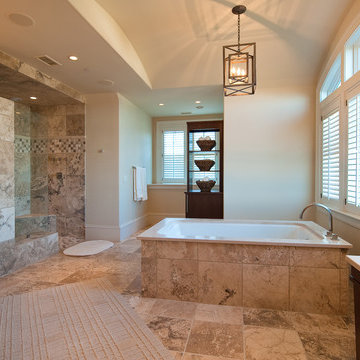
Luxury Bathroom Featuring a Stone Tiled Tub and a Stone Tile and Glass Walk-In Shower
Inspiration for a large traditional master bathroom in Charleston with flat-panel cabinets, dark wood cabinets, a freestanding tub, a curbless shower, beige tile, beige walls, marble floors, an undermount sink, marble benchtops and travertine.
Inspiration for a large traditional master bathroom in Charleston with flat-panel cabinets, dark wood cabinets, a freestanding tub, a curbless shower, beige tile, beige walls, marble floors, an undermount sink, marble benchtops and travertine.
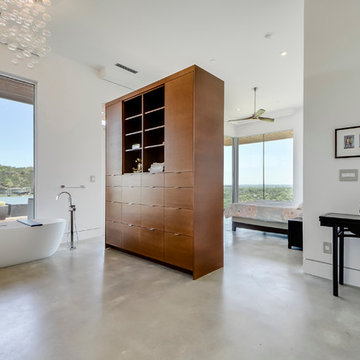
Travis Baker, Twist Tours
Design ideas for a large contemporary master bathroom in Austin with medium wood cabinets, a freestanding tub, a wall-mount toilet, gray tile, an integrated sink, solid surface benchtops and flat-panel cabinets.
Design ideas for a large contemporary master bathroom in Austin with medium wood cabinets, a freestanding tub, a wall-mount toilet, gray tile, an integrated sink, solid surface benchtops and flat-panel cabinets.
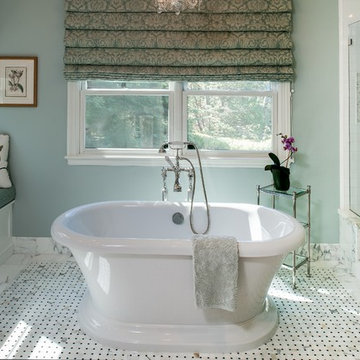
Our Lafayette studio designed this beautiful traditional Calacatta bathroom in Orinda. With its timeless and elegant design, this bathroom exudes luxury and sophistication. The spacious and open layout of the bathroom offers plenty of room to relax and unwind, whether you're soaking in the tub or enjoying a refreshing shower. With large windows that allow for ample natural light, this traditional Calacatta bathroom is a bright, airy, tranquil, and sophisticated retreat within the home.
---
Project by Douglah Designs. Their Lafayette-based design-build studio serves San Francisco's East Bay areas, including Orinda, Moraga, Walnut Creek, Danville, Alamo Oaks, Diablo, Dublin, Pleasanton, Berkeley, Oakland, and Piedmont.
For more about Douglah Designs, click here: http://douglahdesigns.com/
56 Home Design Photos
2



















