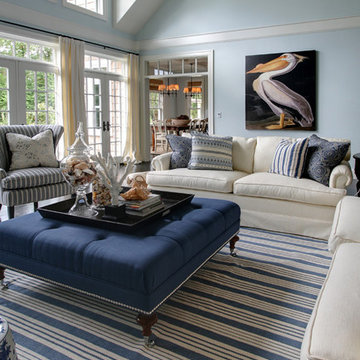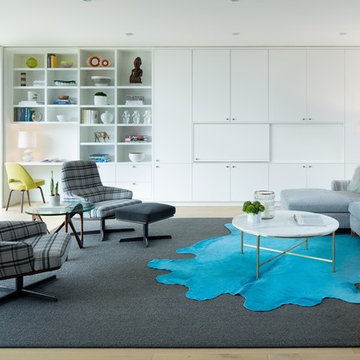Colorful Rugs 107 Home Design Photos
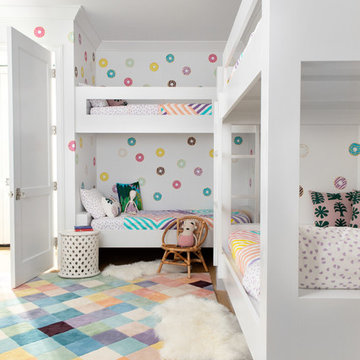
Architecture, Construction Management, Interior Design, Art Curation & Real Estate Advisement by Chango & Co.
Construction by MXA Development, Inc.
Photography by Sarah Elliott
See the home tour feature in Domino Magazine
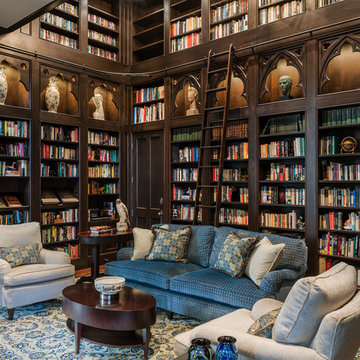
This is a library we built last year that became a centerpiece feature in "The Classical American House" book by Phillip James Dodd. We are also featured on the back cover. Asked to replicate and finish to match with new materials, we built this 16' high room using only the original Gothic arches that were existing. All other materials are new and finished to match. We thank John Milner Architects for the opportunity and the results are spectacular.
Photography: Tom Crane
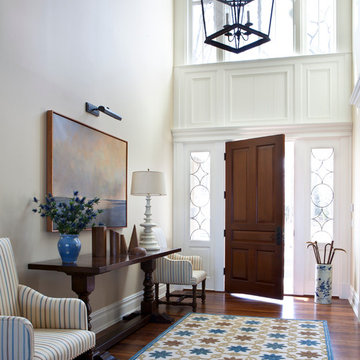
The stylish entry has very high ceilings and paned windows. The dark wood console table grounds the tranquil artwork that hangs above it and the geometric pattern of the rug that lies below it.
Photography by Marco Ricca
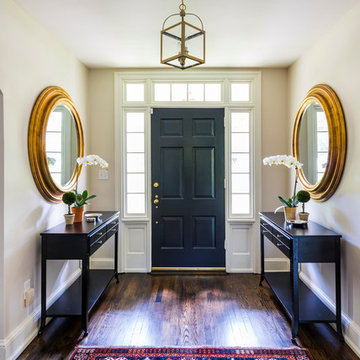
Formal front entry is dressed up with oriental carpet, black metal console tables and matching oversized round gilded wood mirrors.
Photo of a large transitional foyer in Philadelphia with beige walls, dark hardwood floors, a single front door, a black front door and brown floor.
Photo of a large transitional foyer in Philadelphia with beige walls, dark hardwood floors, a single front door, a black front door and brown floor.
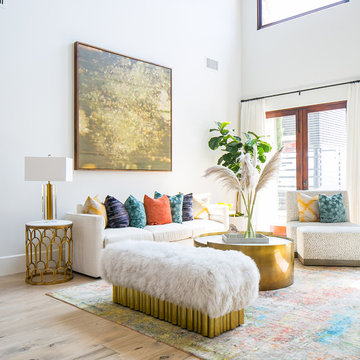
Mid-sized contemporary formal open concept living room in Orange County with white walls, light hardwood floors and beige floor.
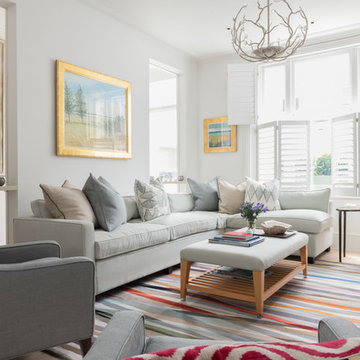
Zac and Zac
Mid-sized contemporary open concept living room in London with white walls, light hardwood floors, a standard fireplace, a stone fireplace surround and a freestanding tv.
Mid-sized contemporary open concept living room in London with white walls, light hardwood floors, a standard fireplace, a stone fireplace surround and a freestanding tv.
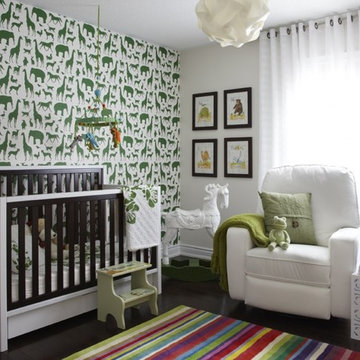
Photo of a mid-sized contemporary gender-neutral nursery in Toronto with multi-coloured walls, dark hardwood floors and brown floor.
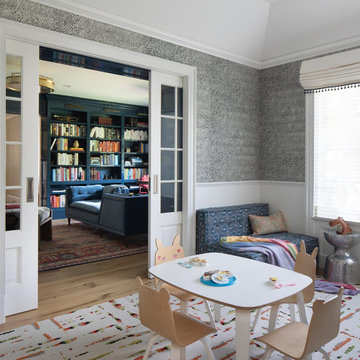
The family living in this shingled roofed home on the Peninsula loves color and pattern. At the heart of the two-story house, we created a library with high gloss lapis blue walls. The tête-à-tête provides an inviting place for the couple to read while their children play games at the antique card table. As a counterpoint, the open planned family, dining room, and kitchen have white walls. We selected a deep aubergine for the kitchen cabinetry. In the tranquil master suite, we layered celadon and sky blue while the daughters' room features pink, purple, and citrine.
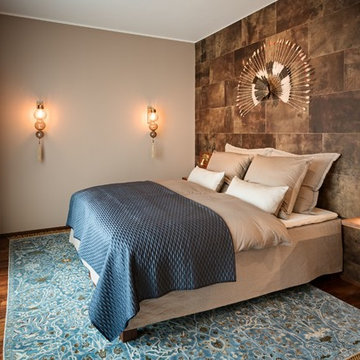
Penthouse-Fuenf_Morgen, Interior Design eines luxuriösen Penthouses in Berlin Dahlem. Wandfarben: Cooper Colours. Bio Boxspringbett von Delana Vitalwood. Husse und Zierkissen: ROMO. Konsolen: Maßanfertigungen aus massivem Nussbaum, Design by Axel Schäfer für BERLINRODEO. Lederfliesen: Alphenberg. Teppich: RUG STAR by Jürgen Dahlmanns. Leselampen: marset, Wandlampen: Heathfield. Gardinen: Indes Fuggerhaus, Saum & Viebahn. Bettwäsche: Joop, Tagesdecke: Galeries Lafayette. Teelicht: guaxs. Federschmuck: Galerie Hirschmann
Fotos: Adrian Schulz Architekturfotografie
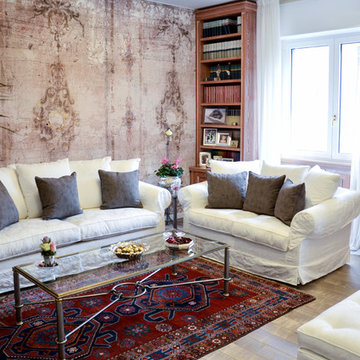
Foto di Annalisa Carli
Mid-sized traditional open concept family room in Milan with light hardwood floors, a wall-mounted tv, multi-coloured walls and beige floor.
Mid-sized traditional open concept family room in Milan with light hardwood floors, a wall-mounted tv, multi-coloured walls and beige floor.
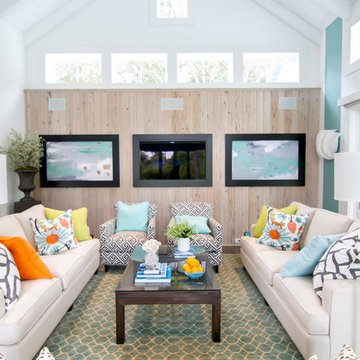
HGTV Smart Home 2013 by Glenn Layton Homes, Jacksonville Beach, Florida.
Photo of a large tropical open concept living room in Jacksonville with a wall-mounted tv, multi-coloured walls, medium hardwood floors, no fireplace and brown floor.
Photo of a large tropical open concept living room in Jacksonville with a wall-mounted tv, multi-coloured walls, medium hardwood floors, no fireplace and brown floor.
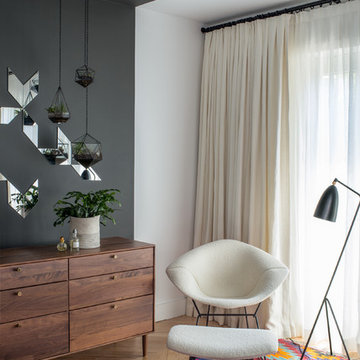
In the master bedroom, cut mirrors reflect the geometric terrariums that hang from the ceiling.
Design ideas for a contemporary bedroom in Portland with grey walls.
Design ideas for a contemporary bedroom in Portland with grey walls.
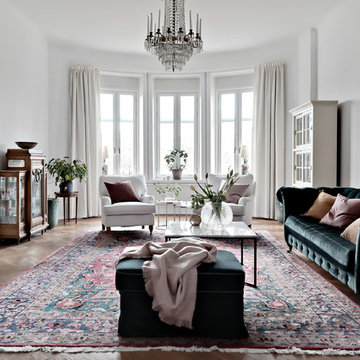
Bjurfors.se/SE360
This is an example of a large scandinavian formal enclosed living room in Gothenburg with white walls, medium hardwood floors and brown floor.
This is an example of a large scandinavian formal enclosed living room in Gothenburg with white walls, medium hardwood floors and brown floor.
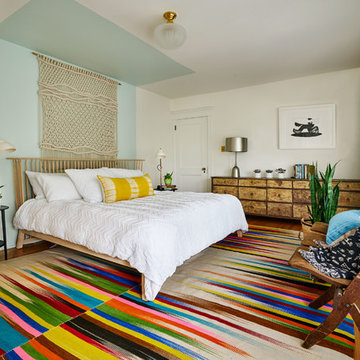
Photography by Blackstone Studios
Decorated by Lord Design
Restoration by Arciform
This not so huge Master Bedroom packs so much personality and the careully cruated blend of modern, whimsy, boho and color! Rug by Christiane Millinger
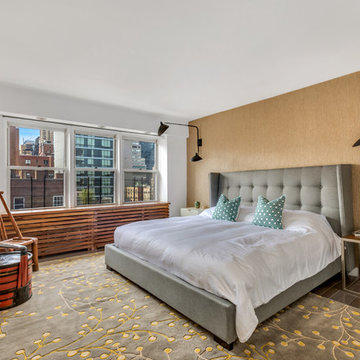
Design ideas for a mid-sized contemporary guest bedroom in New York with dark hardwood floors, no fireplace, grey floor and brown walls.
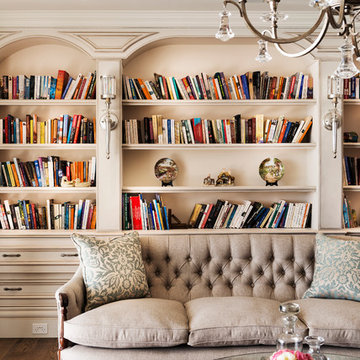
Interior Architecture design detail, cabinet design & finishes ,decor & furniture
by Jodie Cooper Design
Mid-sized traditional open concept living room in Perth with beige walls, dark hardwood floors and a built-in media wall.
Mid-sized traditional open concept living room in Perth with beige walls, dark hardwood floors and a built-in media wall.
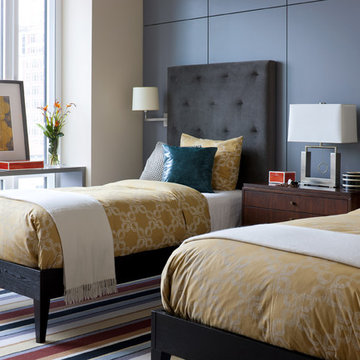
Inspiration for a mid-sized contemporary guest bedroom in Boston with grey walls and light hardwood floors.
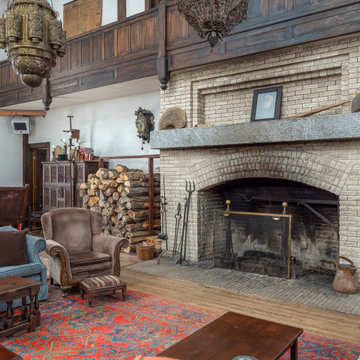
https://www.beangroup.com/homes/45-E-Andover-Road-Andover/ME/04216/AGT-2261431456-942410/index.html
Merrill House is a gracious, Early American Country Estate located in the picturesque Androscoggin River Valley, about a half hour northeast of Sunday River Ski Resort, Maine. This baronial estate, once a trophy of successful American frontier family and railroads industry publisher, Henry Varnum Poor, founder of Standard & Poor’s Corp., is comprised of a grand main house, caretaker’s house, and several barns. Entrance is through a Gothic great hall standing 30’ x 60’ and another 30’ high in the apex of its cathedral ceiling and showcases a granite hearth and mantel 12’ wide.
Owned by the same family for over 225 years, it is currently a family retreat and is available for seasonal weddings and events with the capacity to accommodate 32 overnight guests and 200 outdoor guests. Listed on the National Register of Historic Places, and heralding contributions from Frederick Law Olmsted and Stanford White, the beautiful, legacy property sits on 110 acres of fields and forest with expansive views of the scenic Ellis River Valley and Mahoosuc mountains, offering more than a half-mile of pristine river-front, private spring-fed pond and beach, and 5 acres of manicured lawns and gardens.
The historic property can be envisioned as a magnificent private residence, ski lodge, corporate retreat, hunting and fishing lodge, potential bed and breakfast, farm - with options for organic farming, commercial solar, storage or subdivision.
Showings offered by appointment.
Colorful Rugs 107 Home Design Photos
1



















