Decorating With Blue And White 302 Home Design Photos
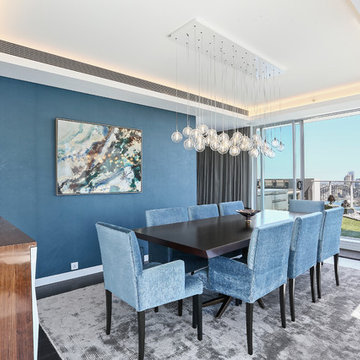
Gorgeous dining room, bespoke dining table with solid timber top and aged brass base, upholstered dining chairs and customised bubble light pendant. The darker wallpaper gives a cosy intimate feel and the high end finishes ensure a luxurious room for fabulous dinner parties. Designed by Jodie Carter Design
Photos by Savills Real Estate, Double Bay
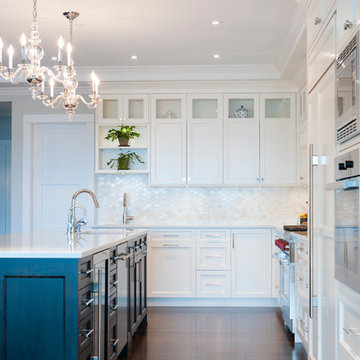
This beautiful home is located in West Vancouver BC. This family came to SGDI in the very early stages of design. They had architectural plans for their home, but needed a full interior package to turn constructions drawings into a beautiful liveable home. Boasting fantastic views of the water, this home has a chef’s kitchen equipped with a Wolf/Sub-Zero appliance package and a massive island with comfortable seating for 5. No detail was overlooked in this home. The master ensuite is a huge retreat with marble throughout, steam shower, and raised soaker tub overlooking the water with an adjacent 2 way fireplace to the mater bedroom. Frame-less glass was used as much as possible throughout the home to ensure views were not hindered. The basement boasts a large custom temperature controlled 150sft wine room. A marvel inside and out.
Paul Grdina Photography
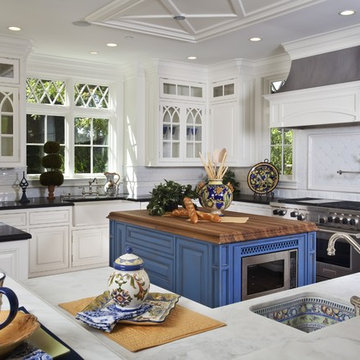
Los Altos, CA.
Traditional kitchen in San Francisco with stainless steel appliances, white cabinets, white splashback, wood benchtops, a single-bowl sink and beaded inset cabinets.
Traditional kitchen in San Francisco with stainless steel appliances, white cabinets, white splashback, wood benchtops, a single-bowl sink and beaded inset cabinets.
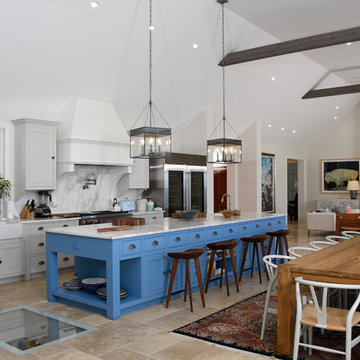
Designed to be a legacy and space where great family memories could be created, OBMI completed the master planning, landscape, interior design, and architecture of the holistic residential Longtail House project.
A modern home wrapped in the classic Bermudian style, it’s comprised of 4 bedrooms with in-suite bathrooms including a master suite and a guest apartment. A Great Room combines all family social activity in one space, with an incorporated living room, dining room, and kitchen. Close by is the Library-Music Room, Media Room, Home Office, back of house kitchen support and laundry. Below the Great Room are the Game Room and the wine cellar, which can be observed from above through a glass floor. There is a large garage for vehicles and various sporting items. At the front of the house, overlooking the ocean is the infinity pool, spa, and gardens with endemic shoreline plants.
The previous house on the property site was carefully disassembled and recycled as exemplified by the existing cedar wood floors, which were repurposed as entrance ceilings. Even garden plants were recycled where possible. The biggest challenge was during excavation. With a lot of hard rock present, it took several weeks to cut through. Once the foundation level was achieved, all work went smoothly. The house has a strong emphasis on respecting and nurturing the environment, with igloo nests situated at the edge of the cliffs for Longtail seabirds to repose. The layout was set so as to maximize the best sun orientation for the solar panels and for natural cooling from the offshore breezes to occur.
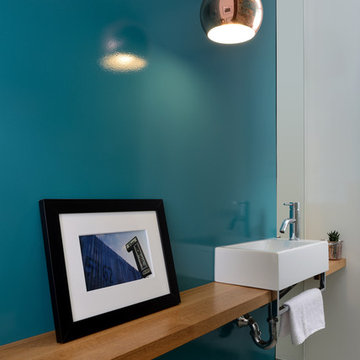
Inspiration for a small modern powder room in Toronto with blue walls, ceramic floors, a vessel sink, wood benchtops, grey floor and brown benchtops.
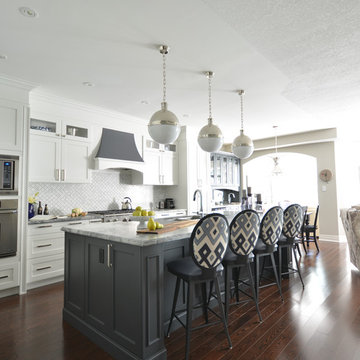
This is a cook's kitchen. Every detail was carefully thought out and designed with functionality and good looks in mind. Super White Quartzite countertops in a honed and leathered finish with recessed sink perimeter were used. This is a custom kitchen.
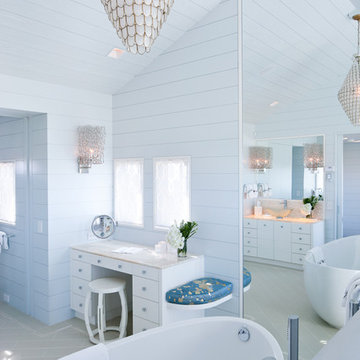
The compact master suite with a ladies make-up vanity.
This is an example of a small beach style master bathroom in Boston with a freestanding tub, flat-panel cabinets, white cabinets, onyx benchtops, blue walls and travertine floors.
This is an example of a small beach style master bathroom in Boston with a freestanding tub, flat-panel cabinets, white cabinets, onyx benchtops, blue walls and travertine floors.
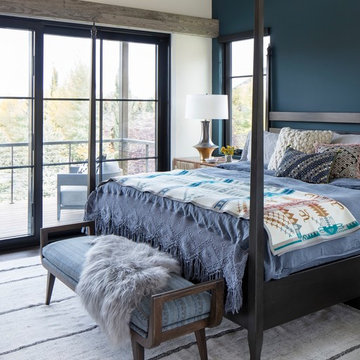
Interiors by O'Brien & Muse (www.obrienandmuse.com)
This is an example of a mid-sized country master bedroom in Other with blue walls, dark hardwood floors and brown floor.
This is an example of a mid-sized country master bedroom in Other with blue walls, dark hardwood floors and brown floor.
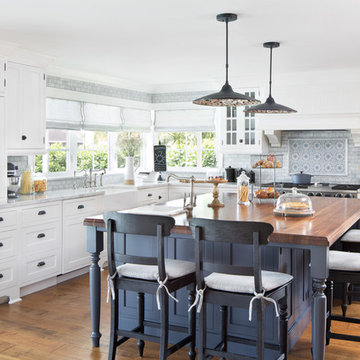
Jessica Glynn
Large beach style l-shaped open plan kitchen in Miami with a farmhouse sink, white cabinets, marble benchtops, grey splashback, marble splashback, panelled appliances, medium hardwood floors, with island, shaker cabinets and brown floor.
Large beach style l-shaped open plan kitchen in Miami with a farmhouse sink, white cabinets, marble benchtops, grey splashback, marble splashback, panelled appliances, medium hardwood floors, with island, shaker cabinets and brown floor.
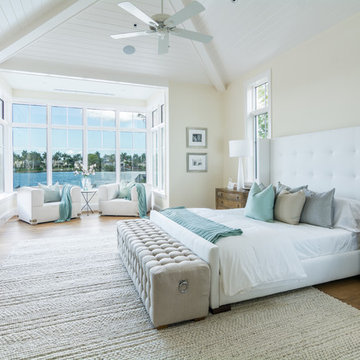
Anthony Guarascio, Wanderlust Photography
Inspiration for an expansive beach style master bedroom in Miami with beige walls, medium hardwood floors and brown floor.
Inspiration for an expansive beach style master bedroom in Miami with beige walls, medium hardwood floors and brown floor.
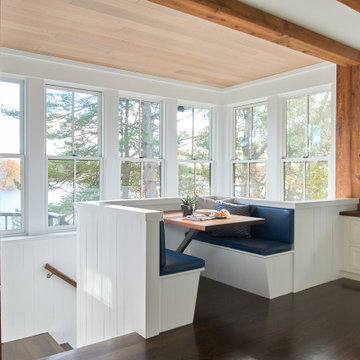
Design ideas for a small beach style kitchen/dining combo in New York with dark hardwood floors, brown floor, beige walls and no fireplace.
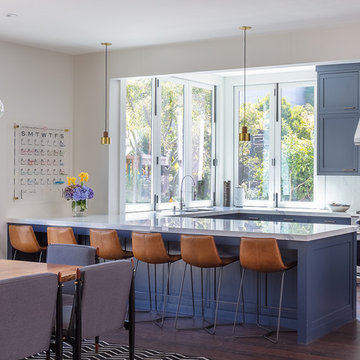
photo credit Eric Rorer
Transitional u-shaped eat-in kitchen in San Francisco with a peninsula, an undermount sink, shaker cabinets, blue cabinets, white splashback, stone slab splashback, stainless steel appliances, dark hardwood floors, brown floor and white benchtop.
Transitional u-shaped eat-in kitchen in San Francisco with a peninsula, an undermount sink, shaker cabinets, blue cabinets, white splashback, stone slab splashback, stainless steel appliances, dark hardwood floors, brown floor and white benchtop.
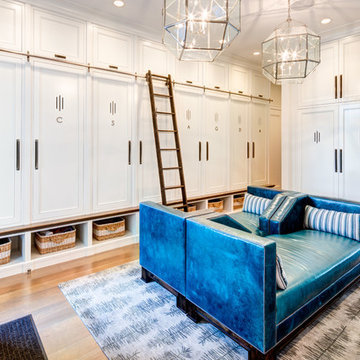
Alan Blakely
This is an example of an expansive transitional mudroom in Salt Lake City with white walls, medium hardwood floors, a single front door, a dark wood front door and brown floor.
This is an example of an expansive transitional mudroom in Salt Lake City with white walls, medium hardwood floors, a single front door, a dark wood front door and brown floor.
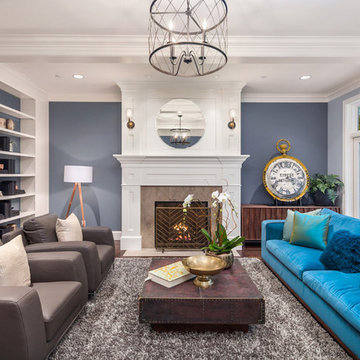
Matthew Gallant
Large traditional formal enclosed living room in Seattle with blue walls, dark hardwood floors, a standard fireplace, a stone fireplace surround and brown floor.
Large traditional formal enclosed living room in Seattle with blue walls, dark hardwood floors, a standard fireplace, a stone fireplace surround and brown floor.
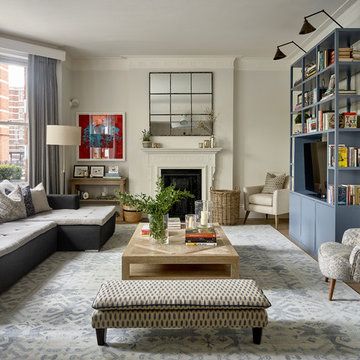
The clients were after a mid-century / modern style that still worked with their classic period property. We think we achieved the right balance through clean lines alongside textures such as natural wood, layered and tonal fabrics, and the aged oushak style rug.
Photography: Nick Smith
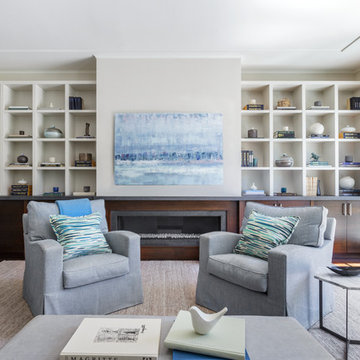
Elegant and serene family room
photo: David Duncan Livingston
Mid-sized transitional open concept family room in San Francisco with beige walls, dark hardwood floors, a ribbon fireplace and a stone fireplace surround.
Mid-sized transitional open concept family room in San Francisco with beige walls, dark hardwood floors, a ribbon fireplace and a stone fireplace surround.
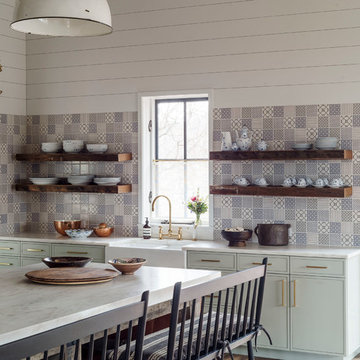
This is an example of a transitional kitchen in Boston with a farmhouse sink, open cabinets, multi-coloured splashback and with island.
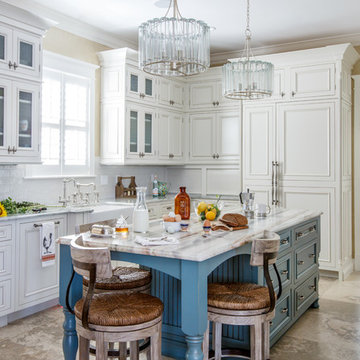
Inspiration for a mid-sized traditional separate kitchen in Jacksonville with a farmhouse sink, recessed-panel cabinets, white cabinets, subway tile splashback, panelled appliances, with island, green splashback, travertine floors and beige floor.
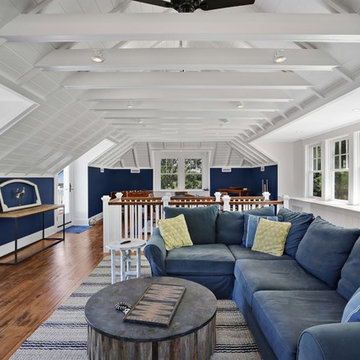
Game room on second floor of pool house complete with TV area and game table area.
© REAL-ARCH-MEDIA
Photo of a large country loft-style family room in DC Metro with a game room, blue walls, medium hardwood floors, a freestanding tv and brown floor.
Photo of a large country loft-style family room in DC Metro with a game room, blue walls, medium hardwood floors, a freestanding tv and brown floor.
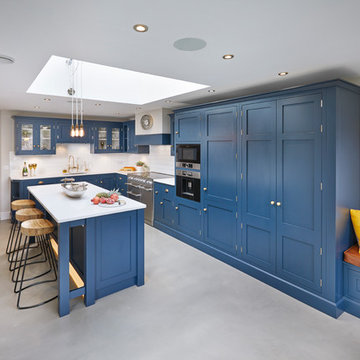
A bespoke, handmade Shaker style kitchen with ‘in-frame’ mortice and tennon jointed doors hung with traditional burnished brass butt hinges. This luxurious kitchen features Oak dovetailed and polished drawer boxes on soft-close concealed runners and rigid Birch plywood carcasses.
All units have been factory painted in Basalt Blue from Little Greene Paint & Paper, to complement the worktops in Silestone Quartz Blanco Zeus extreme.
All cup handles and knobs are in burnished brass. The range cooker is by Mercury, whilst all other appliances are from Bosch. The brassware is from Perrin & Rowe.
Harvey Ball Photography Ltd
Decorating With Blue And White 302 Home Design Photos
4