Decorating With Blue And White 302 Home Design Photos
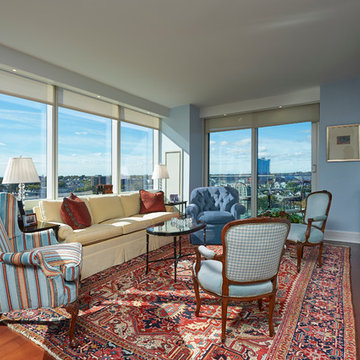
David & Jonathan Sloane
This is an example of a traditional living room in New York with blue walls and dark hardwood floors.
This is an example of a traditional living room in New York with blue walls and dark hardwood floors.
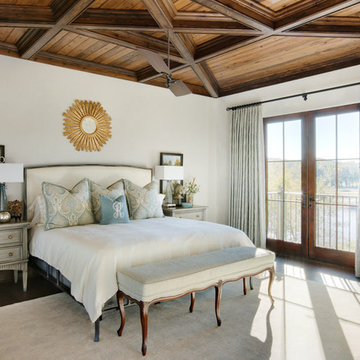
The beautifully patterned stained wood ceiling is the star of this Italian Country inspired master bedroom. The room is anchored by a blue and ivory Oushak rug which contrasts with the roughhewn texture of the hardwood flooring and the honey stained moldings. A gold sunburst mirror hangs above the iron bed whose headboard is dressed in ivory leather and coordinates with the tones of the plaster walls. Bedcoverings include an ivory matelassé coverlet, beige and aqua paisley print European shams, and a monogrammed blue velvet throw pillow. Blue glass lamps sit atop soft gray stained bedside chests. Hanging above each chest is a pair of tiny paintings, each depicting a bucolic landscape. At the foot of the bed stands a Queen Anne style bench upholstered in a blue and ivory geometric fabric. Hanging from bronze drapery hardware are elegantly embroidered draperies, which pull together the serene blue and ivory tones of the room.
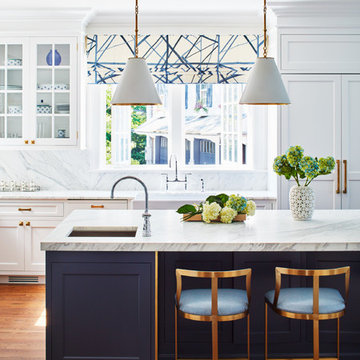
Amazing transformation of a large family Kitchen, including banquette seating around the table. Sub Zero and Wolf appliances and hardware by Armac Martin are some of the top-of-the-line finishes.
Space planning and cabinetry: Jennifer Howard, JWH
Cabinet Installation: JWH Construction Management
Photography: Tim Lenz.

Interior design by Tineke Triggs of Artistic Designs for Living. Photography by Laura Hull.
Photo of a large traditional galley wet bar in San Francisco with a drop-in sink, blue cabinets, wood benchtops, brown benchtop, glass-front cabinets, blue splashback, timber splashback, dark hardwood floors and brown floor.
Photo of a large traditional galley wet bar in San Francisco with a drop-in sink, blue cabinets, wood benchtops, brown benchtop, glass-front cabinets, blue splashback, timber splashback, dark hardwood floors and brown floor.
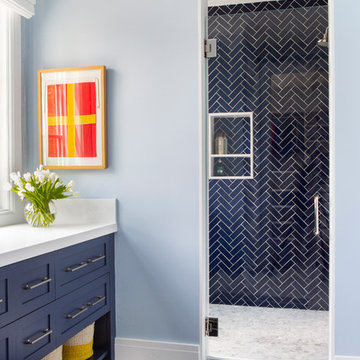
Architectural advisement, Interior Design, Custom Furniture Design & Art Curation by Chango & Co
Photography by Sarah Elliott
See the feature in Rue Magazine
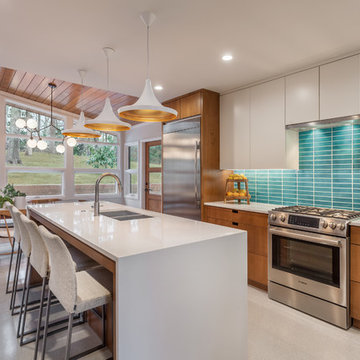
This mid-century modern was a full restoration back to this home's former glory. The vertical grain fir ceilings were reclaimed, refinished, and reinstalled. The floors were a special epoxy blend to imitate terrazzo floors that were so popular during this period. The quartz countertops waterfall on both ends and the handmade tile accents the backsplash. Reclaimed light fixtures, hardware, and appliances put the finishing touches on this remodel.
Photo credit - Inspiro 8 Studios
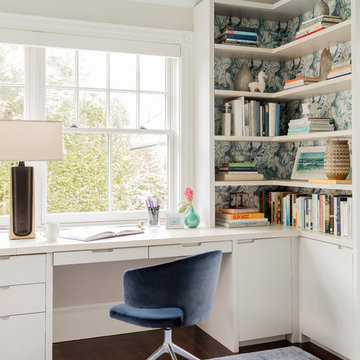
Photography by Michael J. Lee
Inspiration for a mid-sized transitional home office in Boston with white walls, a built-in desk, a library and dark hardwood floors.
Inspiration for a mid-sized transitional home office in Boston with white walls, a built-in desk, a library and dark hardwood floors.
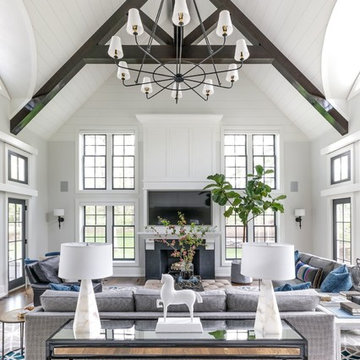
Wall Paint Color: Benjamin Moore Paper White
Paint Trim: Benjamin Moore White Heron
Joe Kwon Photography
Design ideas for a large transitional open concept family room in Chicago with white walls, medium hardwood floors, a standard fireplace, a wall-mounted tv and brown floor.
Design ideas for a large transitional open concept family room in Chicago with white walls, medium hardwood floors, a standard fireplace, a wall-mounted tv and brown floor.
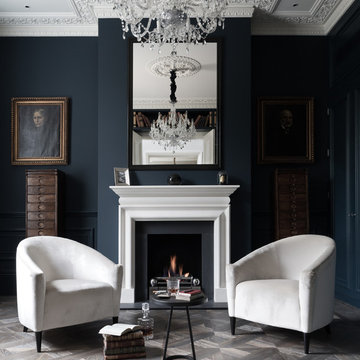
Paul Craig photo for Cochrane Design www.cochranedesign.com
©Paul Craig 2014 All Rights Reserved
Photo of a mid-sized transitional formal enclosed living room in London with blue walls, a standard fireplace and grey floor.
Photo of a mid-sized transitional formal enclosed living room in London with blue walls, a standard fireplace and grey floor.
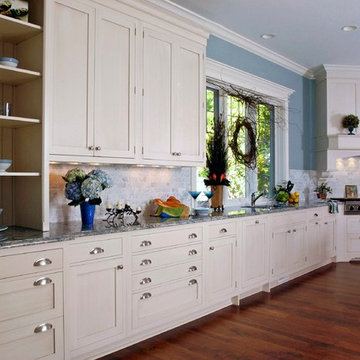
http://www.pickellbuilders.com. Photography by Linda Oyama Bryan. Painted White Shaker Style Brookhaven Kitchen, Statutory Marble Tile Backsplash, and Blue Ice Granite Countertops. Brazillian Cherry hardwood floors.
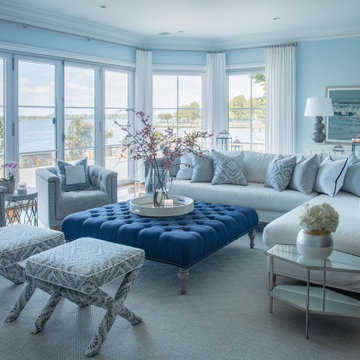
Transitional/Coastal designed family room space. With custom white linen slipcover sofa in the L-Shape. How gorgeous are these custom Thibaut pattern X-benches along with the navy linen oversize custom tufted ottoman. Lets not forget these custom pillows all to bring in the Coastal vibes our client wished for. Designed by DLT Interiors-Debbie Travin
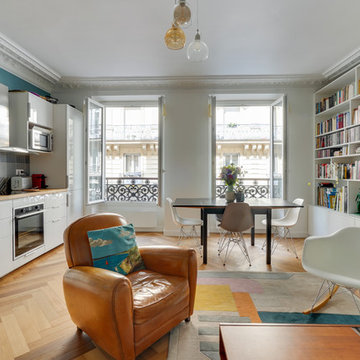
Aménagement d'une cuisine ouverte sur le salon
photo@Karine Perez
This is an example of a mid-sized contemporary single-wall open plan kitchen in Paris with flat-panel cabinets, white cabinets, wood benchtops, grey splashback, panelled appliances, brown floor, brown benchtop and no island.
This is an example of a mid-sized contemporary single-wall open plan kitchen in Paris with flat-panel cabinets, white cabinets, wood benchtops, grey splashback, panelled appliances, brown floor, brown benchtop and no island.
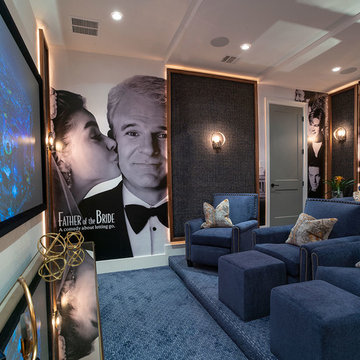
Movie Poster Murals.
Design ideas for a large transitional enclosed home theatre in Houston with carpet, blue floor and white walls.
Design ideas for a large transitional enclosed home theatre in Houston with carpet, blue floor and white walls.
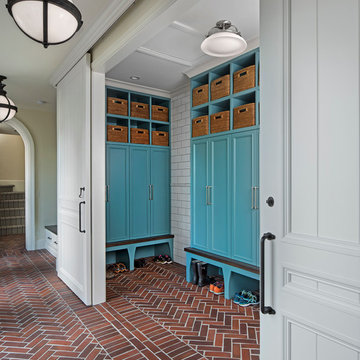
The mud room in this Bloomfield Hills residence was a part of a whole house renovation and addition, completed in 2016. Directly adjacent to the indoor gym, outdoor pool, and motor court, this room had to serve a variety of functions. The tile floor in the mud room is in a herringbone pattern with a tile border that extends the length of the hallway. Two sliding doors conceal a utility room that features cabinet storage of the children's backpacks, supplies, coats, and shoes. The room also has a stackable washer/dryer and sink to clean off items after using the gym, pool, or from outside. Arched French doors along the motor court wall allow natural light to fill the space and help the hallway feel more open.
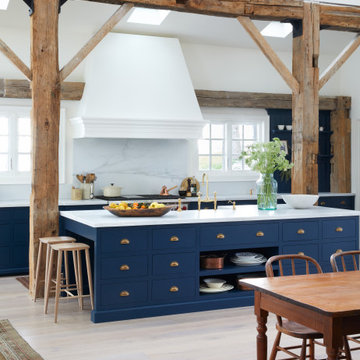
Expansive country u-shaped eat-in kitchen in Toronto with a farmhouse sink, flat-panel cabinets, blue cabinets, marble benchtops, white splashback, marble splashback, stainless steel appliances, light hardwood floors, with island, beige floor and white benchtop.
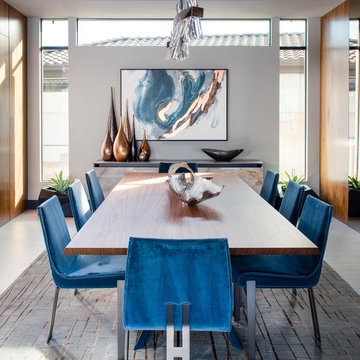
Design by Blue Heron in Partnership with Cantoni. Photos By: Stephen Morgan
For many, Las Vegas is a destination that transports you away from reality. The same can be said of the thirty-nine modern homes built in The Bluffs Community by luxury design/build firm, Blue Heron. Perched on a hillside in Southern Highlands, The Bluffs is a private gated community overlooking the Las Vegas Valley with unparalleled views of the mountains and the Las Vegas Strip. Indoor-outdoor living concepts, sustainable designs and distinctive floorplans create a modern lifestyle that makes coming home feel like a getaway.
To give potential residents a sense for what their custom home could look like at The Bluffs, Blue Heron partnered with Cantoni to furnish a model home and create interiors that would complement the Vegas Modern™ architectural style. “We were really trying to introduce something that hadn’t been seen before in our area. Our homes are so innovative, so personal and unique that it takes truly spectacular furnishings to complete their stories as well as speak to the emotions of everyone who visits our homes,” shares Kathy May, director of interior design at Blue Heron. “Cantoni has been the perfect partner in this endeavor in that, like Blue Heron, Cantoni is innovative and pushes boundaries.”
Utilizing Cantoni’s extensive portfolio, the Blue Heron Interior Design team was able to customize nearly every piece in the home to create a thoughtful and curated look for each space. “Having access to so many high-quality and diverse furnishing lines enables us to think outside the box and create unique turnkey designs for our clients with confidence,” says Kathy May, adding that the quality and one-of-a-kind feel of the pieces are unmatched.
rom the perfectly situated sectional in the downstairs family room to the unique blue velvet dining chairs, the home breathes modern elegance. “I particularly love the master bed,” says Kathy. “We had created a concept design of what we wanted it to be and worked with one of Cantoni’s longtime partners, to bring it to life. It turned out amazing and really speaks to the character of the room.”
The combination of Cantoni’s soft contemporary touch and Blue Heron’s distinctive designs are what made this project a unified experience. “The partnership really showcases Cantoni’s capabilities to manage projects like this from presentation to execution,” shares Luca Mazzolani, vice president of sales at Cantoni. “We work directly with the client to produce custom pieces like you see in this home and ensure a seamless and successful result.”
And what a stunning result it is. There was no Las Vegas luck involved in this project, just a sureness of style and service that brought together Blue Heron and Cantoni to create one well-designed home.
To learn more about Blue Heron Design Build, visit www.blueheron.com.
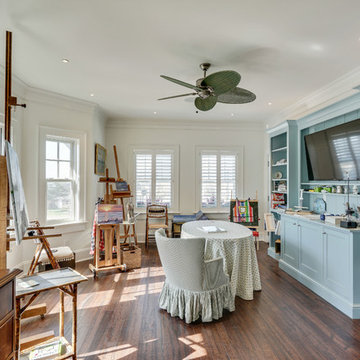
Motion City Media
Photo of a large beach style home studio in New York with white walls, dark hardwood floors, brown floor and a built-in desk.
Photo of a large beach style home studio in New York with white walls, dark hardwood floors, brown floor and a built-in desk.
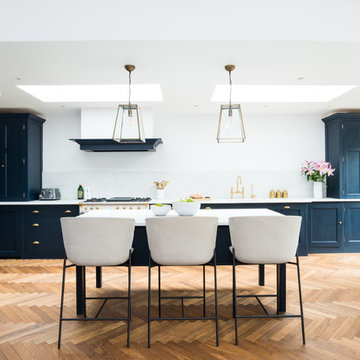
Photo of an expansive transitional galley eat-in kitchen in London with a drop-in sink, blue cabinets, marble benchtops, white splashback, marble splashback, white appliances, white benchtop, shaker cabinets, medium hardwood floors, with island and beige floor.
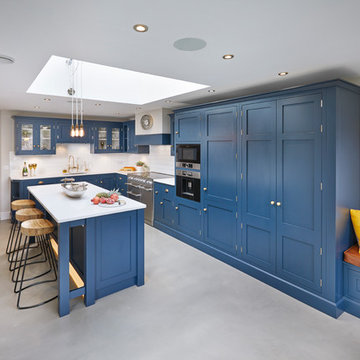
A bespoke, handmade Shaker style kitchen with ‘in-frame’ mortice and tennon jointed doors hung with traditional burnished brass butt hinges. This luxurious kitchen features Oak dovetailed and polished drawer boxes on soft-close concealed runners and rigid Birch plywood carcasses.
All units have been factory painted in Basalt Blue from Little Greene Paint & Paper, to complement the worktops in Silestone Quartz Blanco Zeus extreme.
All cup handles and knobs are in burnished brass. The range cooker is by Mercury, whilst all other appliances are from Bosch. The brassware is from Perrin & Rowe.
Harvey Ball Photography Ltd
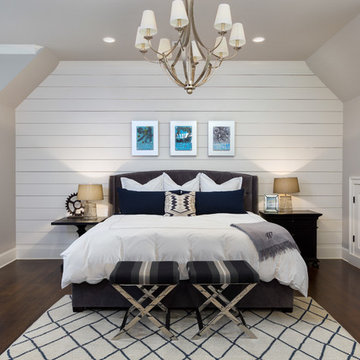
Photo of a large transitional master bedroom in Atlanta with grey walls, dark hardwood floors, brown floor and no fireplace.
Decorating With Blue And White 302 Home Design Photos
5


















